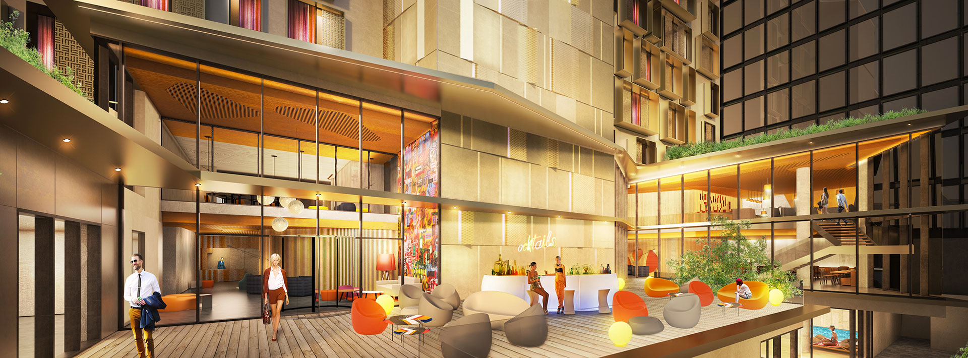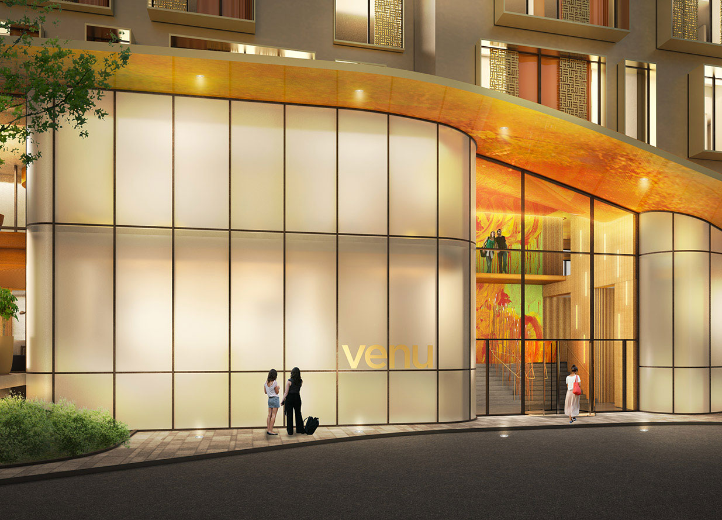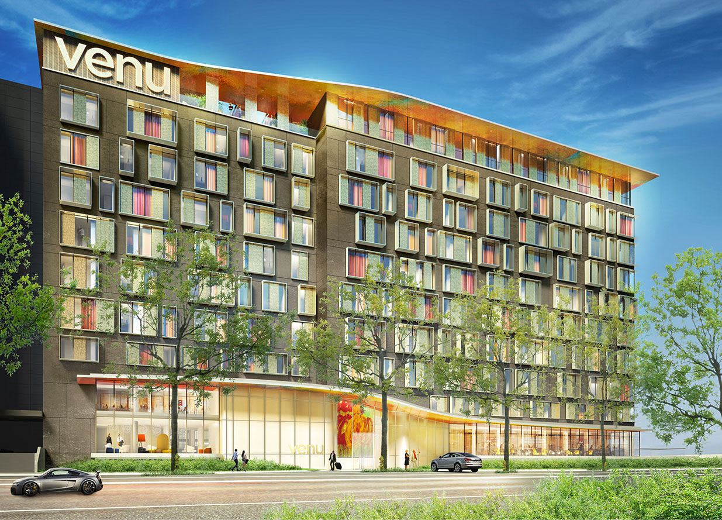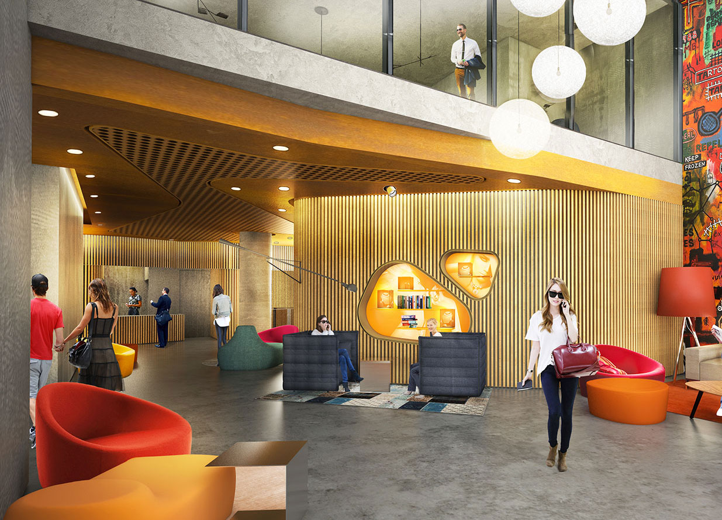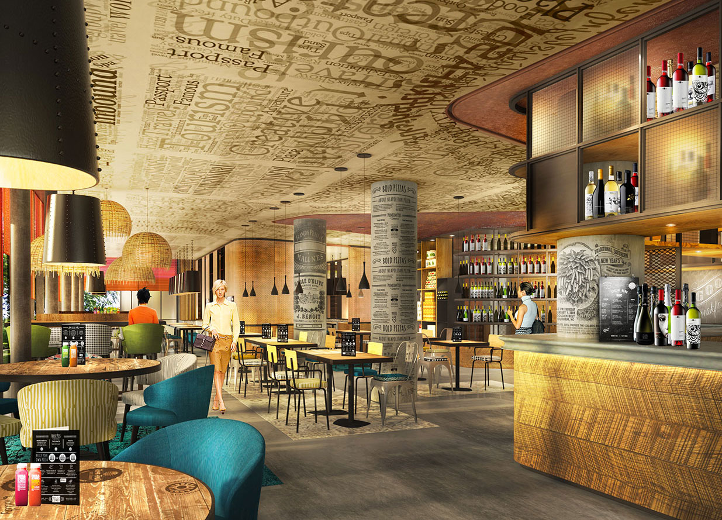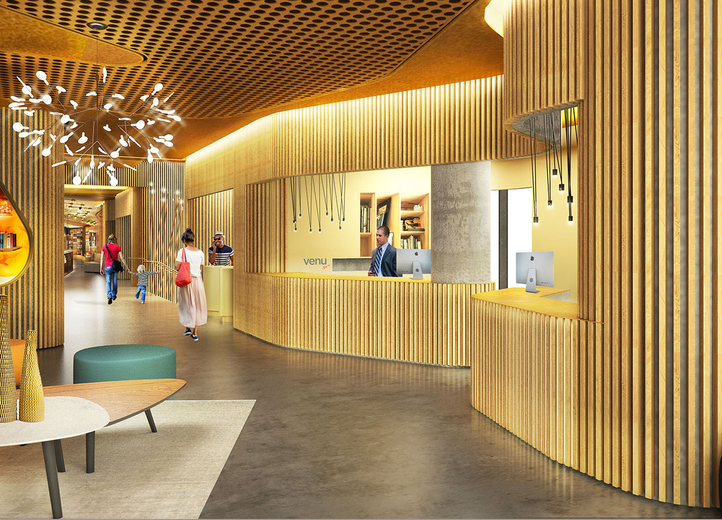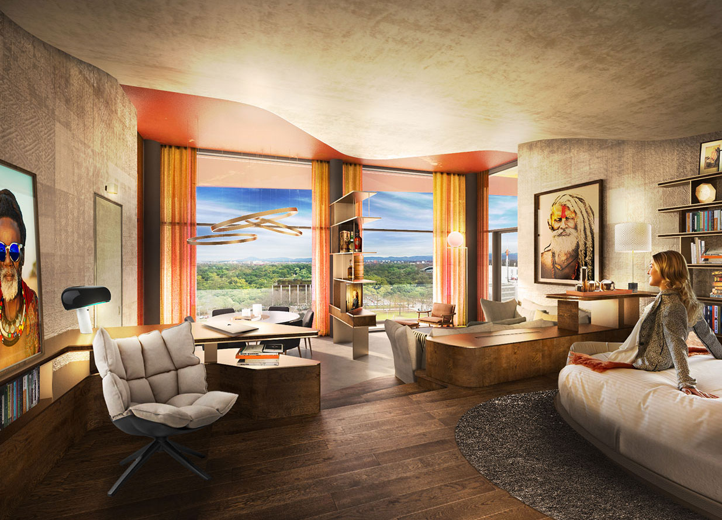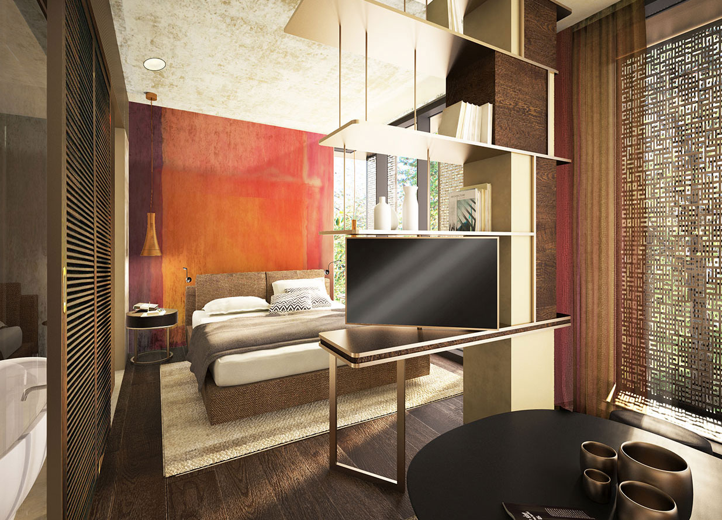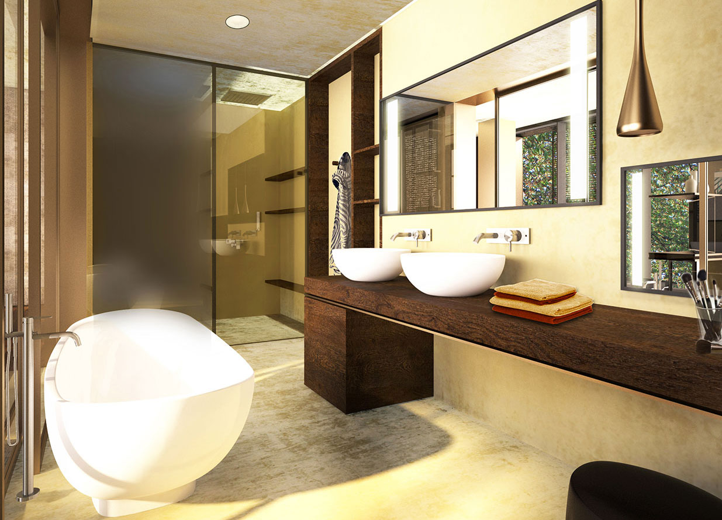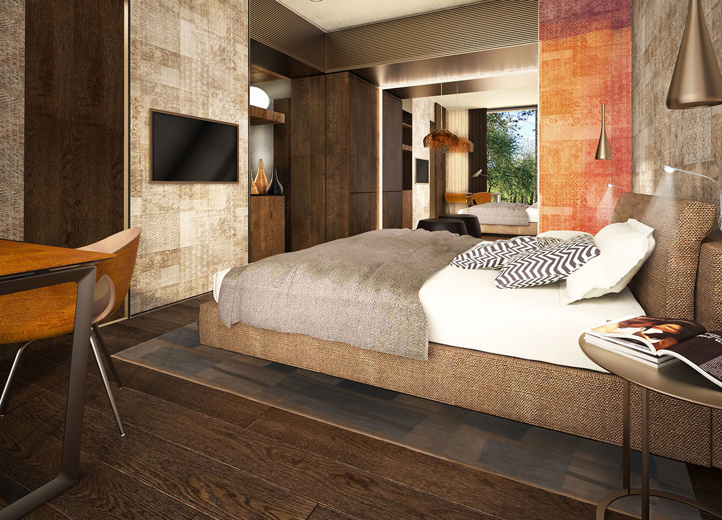CLIENT Sapphire Property Development GmbH, Mannheim
ARCHITECTURE AND FF&E aei progetti
STRUCTURE aei progetti
MEP Planning
SITE WORK SUPERVISION aei progetti
DESIGN 2015-2016
REALIZATION 2020-
AREA 14.500 sqm
VOLUME 55.000 cum
TOTAL COST 23,2 mil €
RENDERINGS aei progetti
The project consists on the refurbishment of an office building, located in an area just outside the historic centre, in front of one of the city parks, which has been left unoccupied for some years.
The building will be transformed in a new 4 star hotel, inserted in an office and university area, next to the University Technology Museum, which is popular for students, professors and office employees.
The design considers:
– 163 rooms, divided in standard rooms (25 sqm), junior suites, suites and a presidential suite;
– a restaurant at ground Floor of 275 sqm and 110 seats;
– a Fusion specialty restaurant at ground Floor of 120 sqm and 50 seats;
– a bar located at the first floor of 90 sqm and 50 seats;
– A SPA of 490 sq.m at basement, with 3 treatment and massage rooms.
The project idea is to attract a consistent number of external users which can use the F&B services at both lunch time and at the end of the office time.
The SPA as well will be accessible by external guests.
