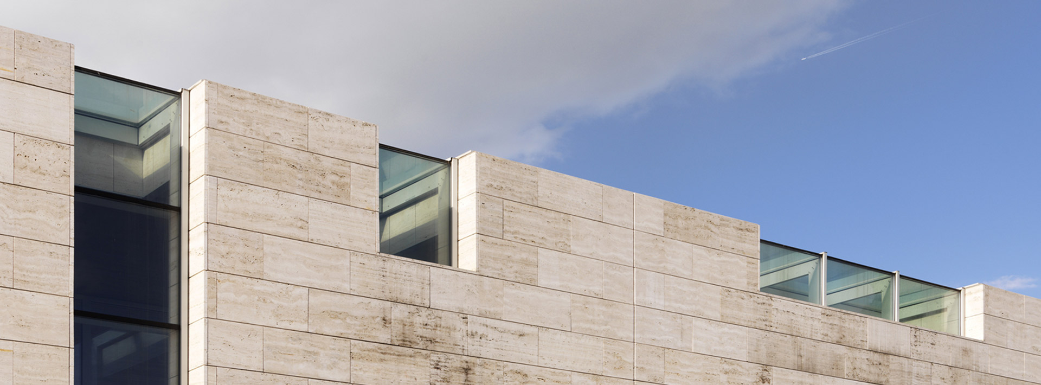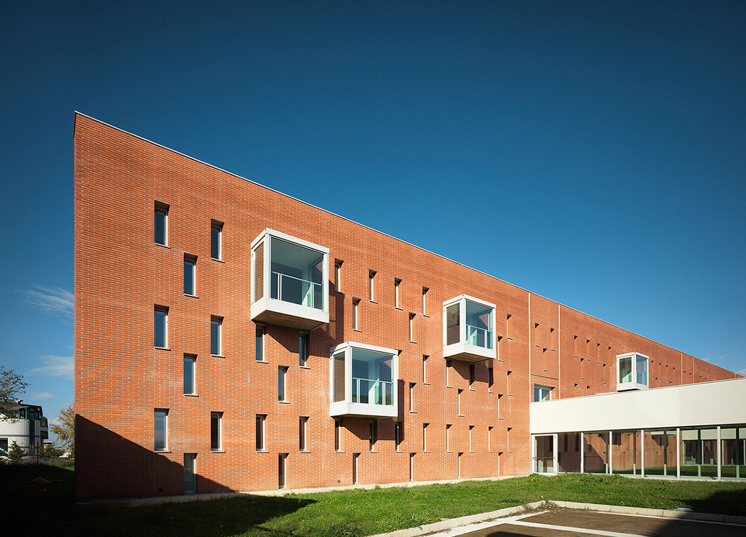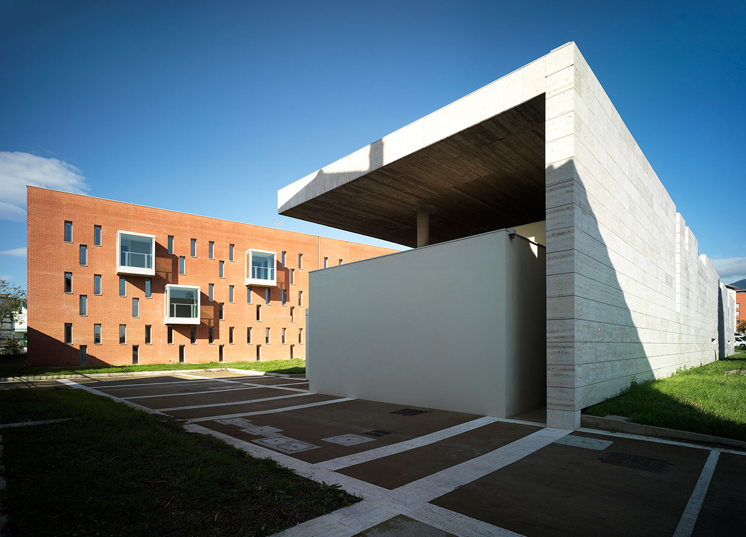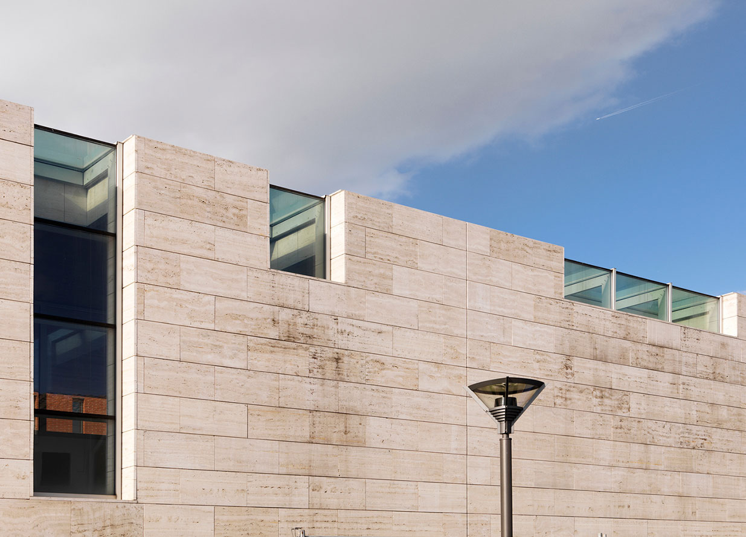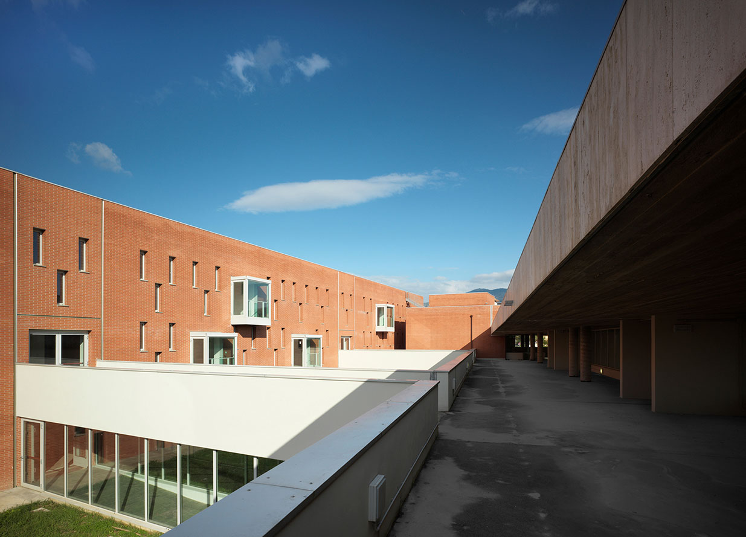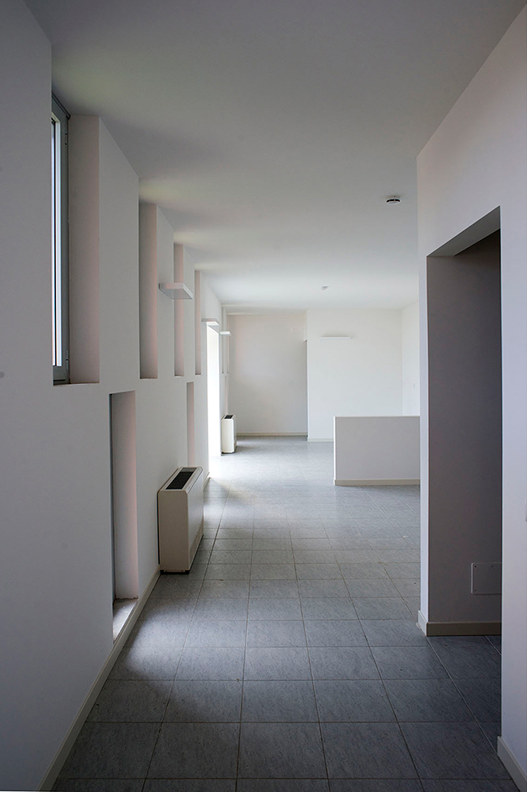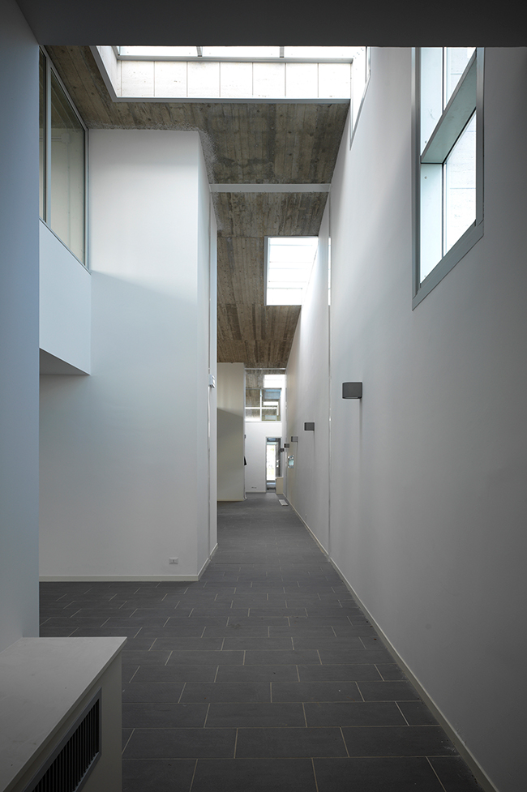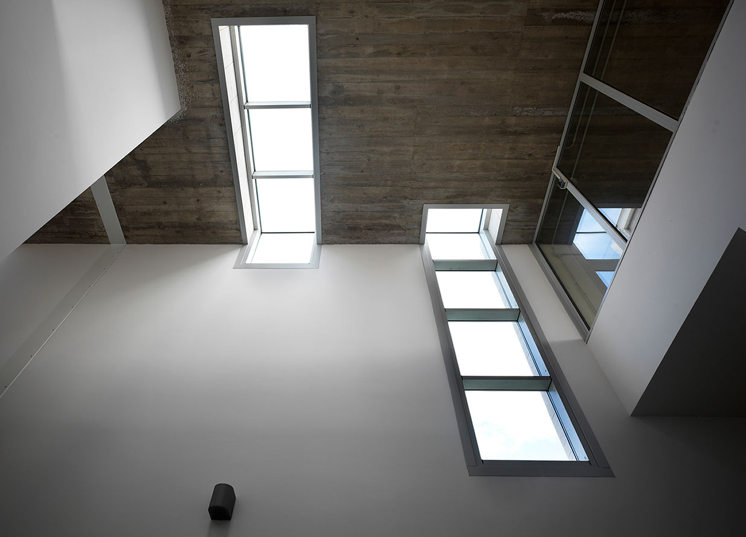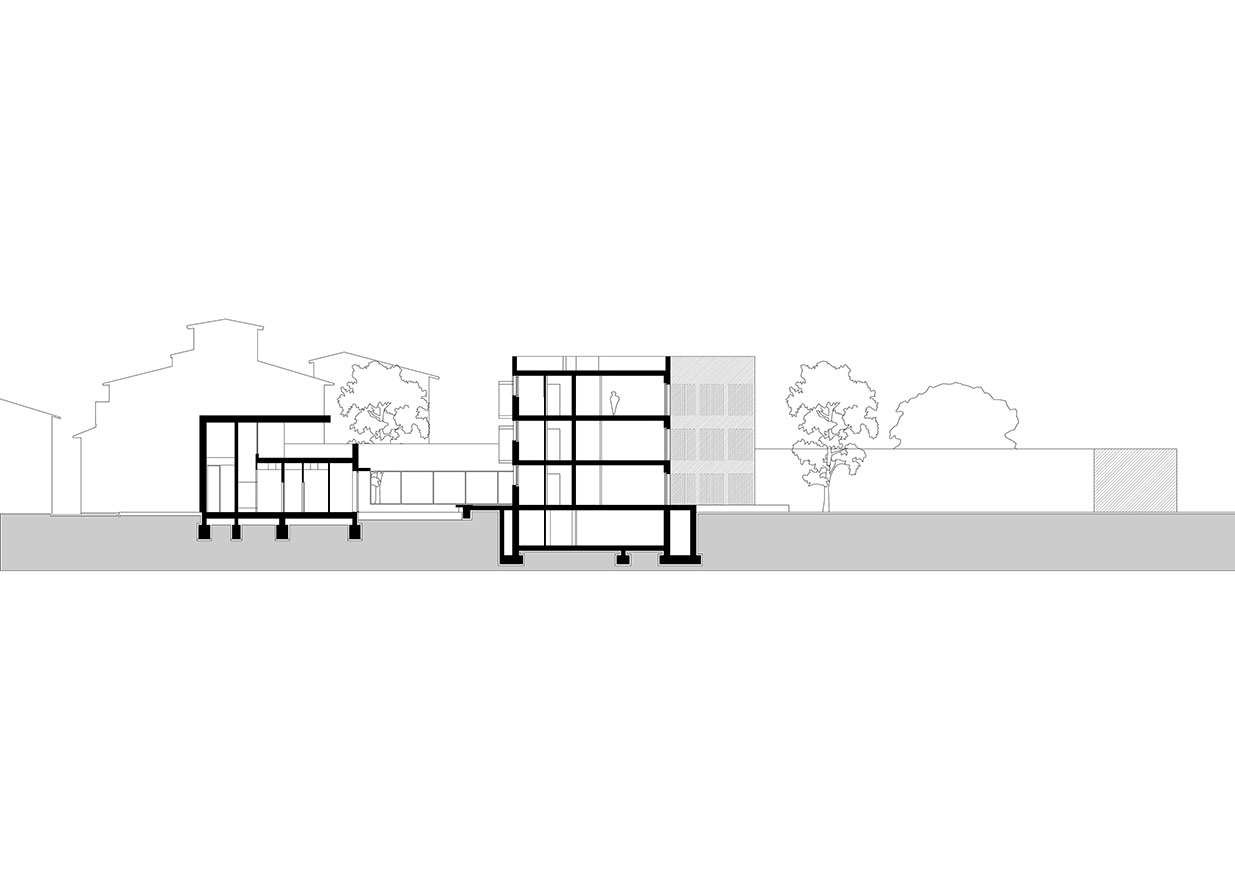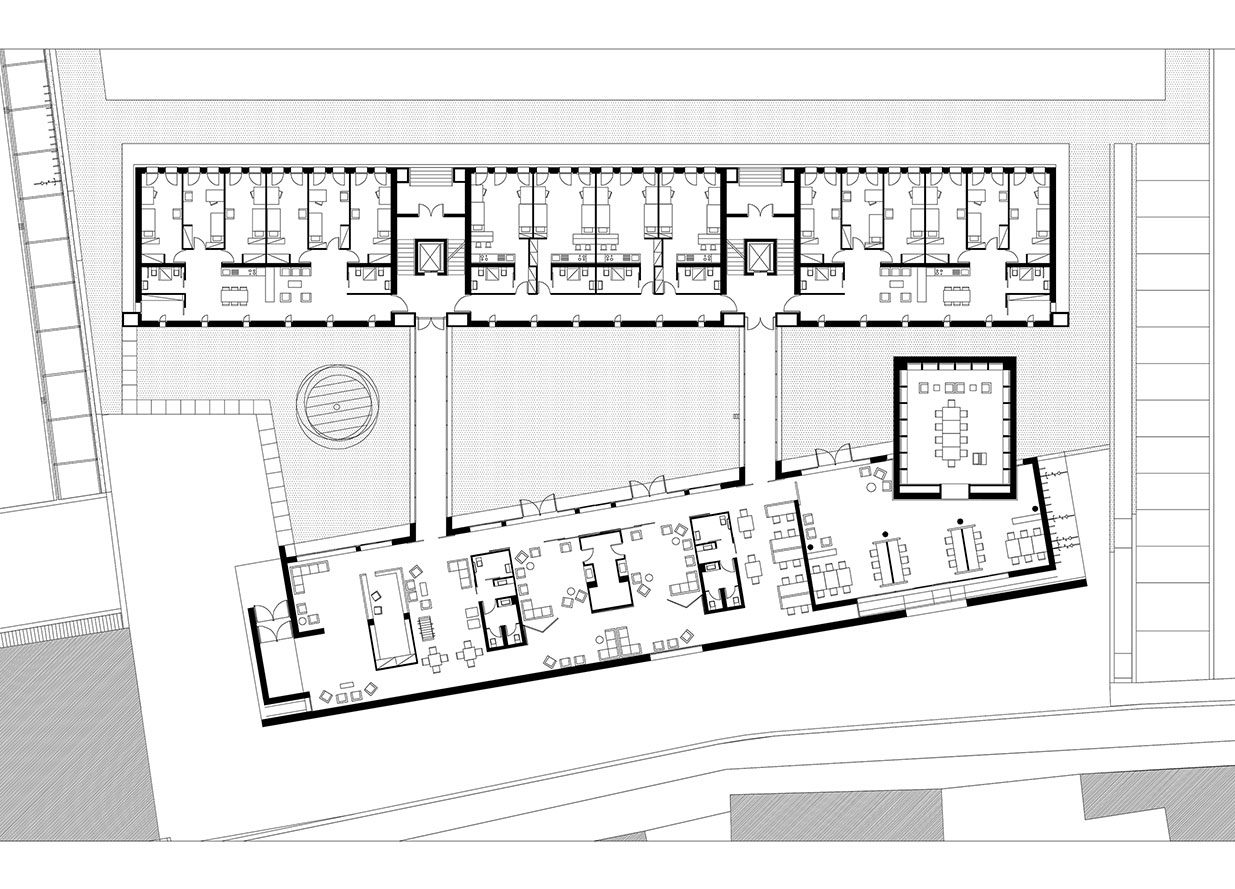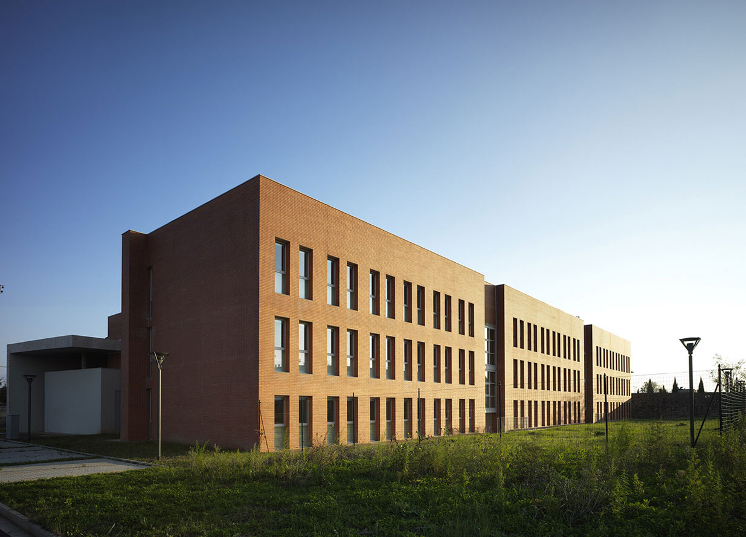CLIENT Università degli Studi di Firenze
COORDINATION Paolo Felli e Adolfo Baratta
ARCHITECTURE Carlo Terpolilli e Massimo Gennari
STRUCTURE aei progetti
DESIGN 2002
REALIZATION 2008-2013
AREA 1.420 sqm
VOLUME 10.280 mc
TOTAL COST 4,8 mio €
PHOTO Pietro Savorelli
The project was born within the Agreement between the Administration of the University of Florence and the Department of Architecture and Design Technologies “Pierluigi Spadolini” under which the University has entrusted the development of “Studies, technological research, methodological analysis and innovative experimental proposals ” to support the design of student residences, through the recovery of Villa Val di Rose and the creation of an annexed extension, in the scientific hub of Sesto Fiorentino. The project of residences and services for university students Villa Val di Rose consists of two interventions: the conservative restoration of the old historical complex and the construction of a new building in the free area immediately adjacent to the villa. The two interventions are conceived autonomously according to a unitary plan which provides for the integration of residential and service functions, the systemization of accesses and routes and the overall definition of the architectural configuration and relations with the context.
The new building consists of two converging buildings: one that houses all the residential functions and one that houses the various types of services (cultural and educational services, recreational services, support services, management and administrative services, access and distribution, car parking and technological services).The residential building is spread over three floors and is divided into three nuclei served by two staircases. The external residential nuclei are organized according to the type of integrated nucleus (6-room apartments with common spaces), while the central one has a corridor that serves 4 double rooms with relative residential services (kitchens, bathrooms). The living areas have been enriched by glazed bow-windows that amplify the space and increase the entry of natural light and the livability of the common spaces. The volume of services stands along via Lazzerini and develops on one floor, even if the front on the street is made up of a higher continuous wall which, turning towards the inside of the area, offers shelter on the service coverage floor.
