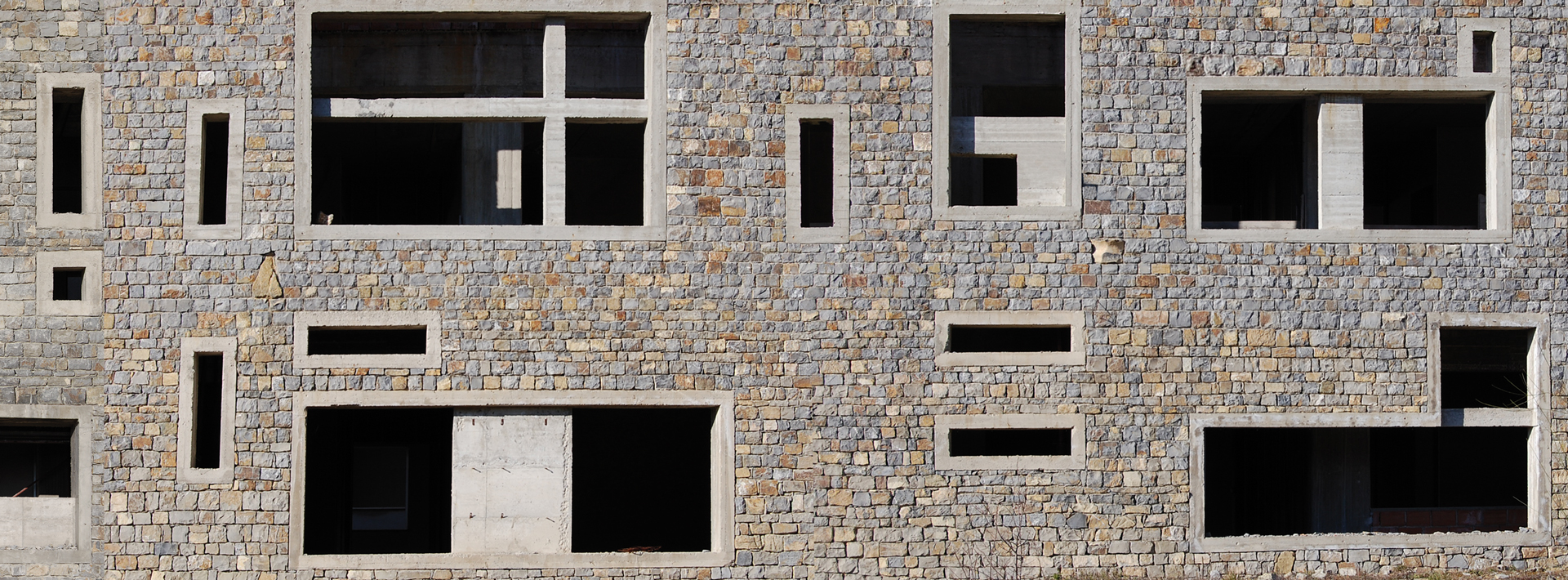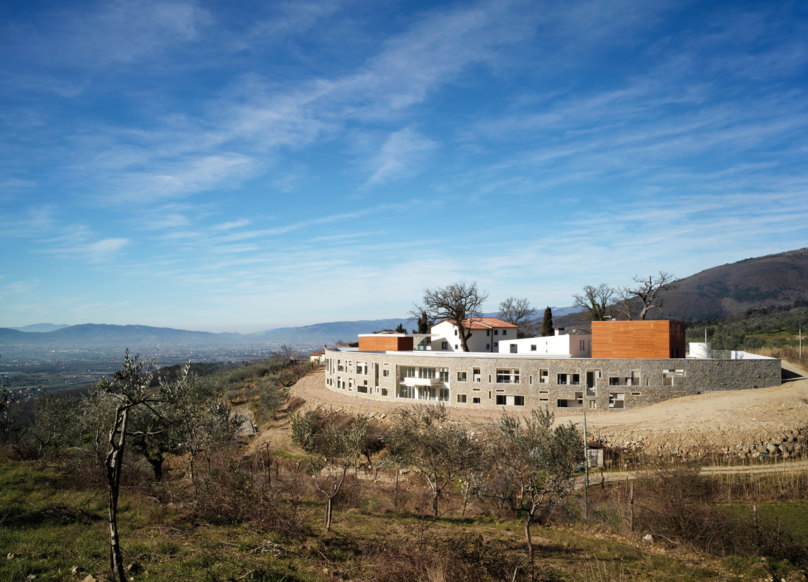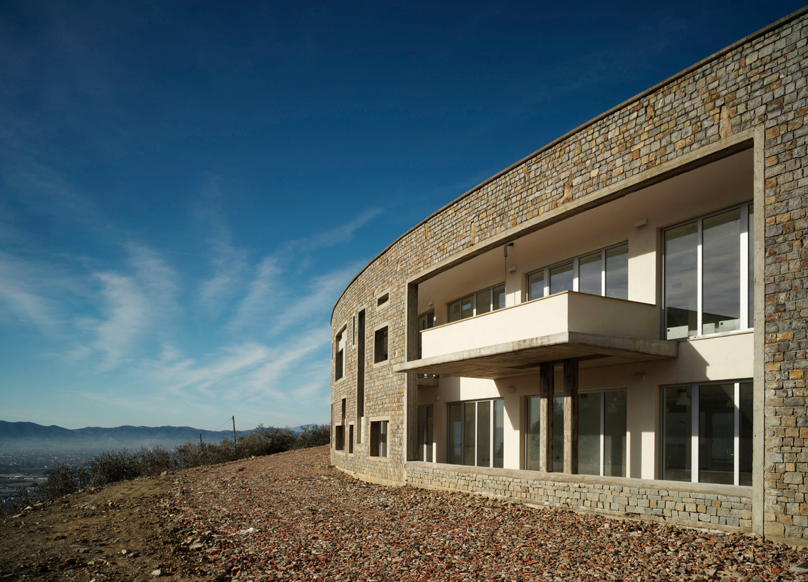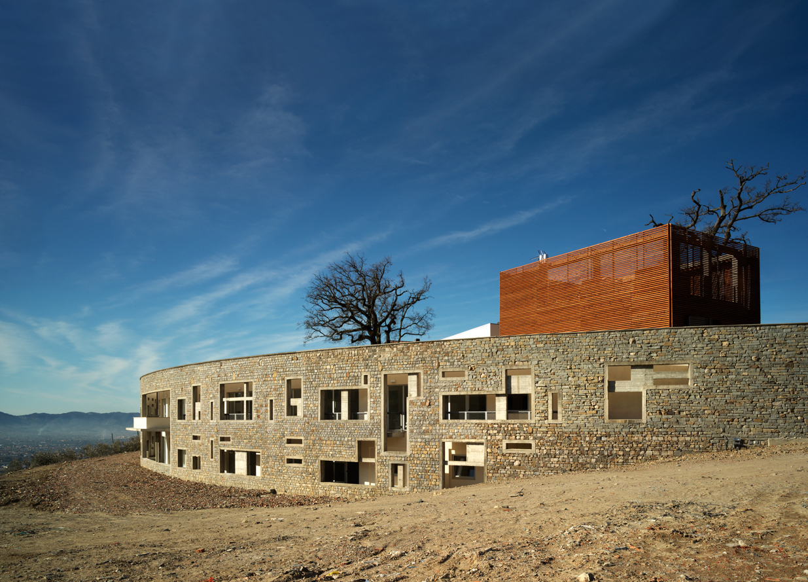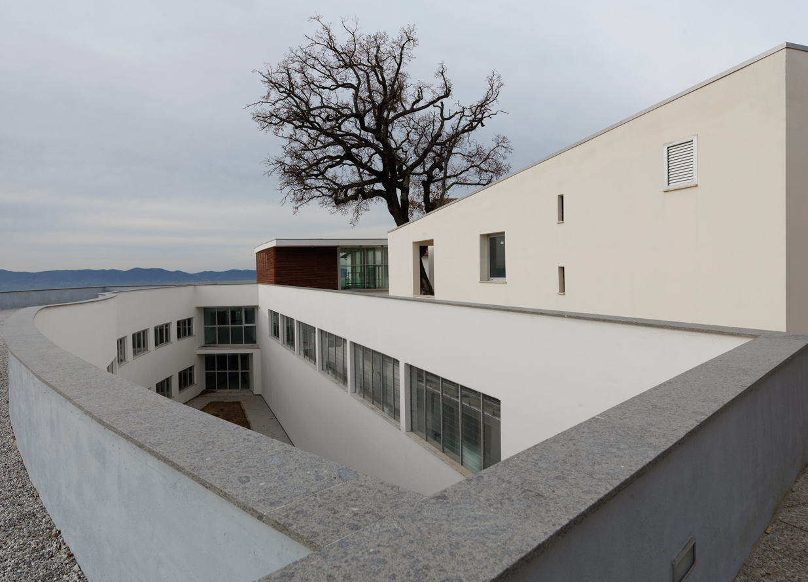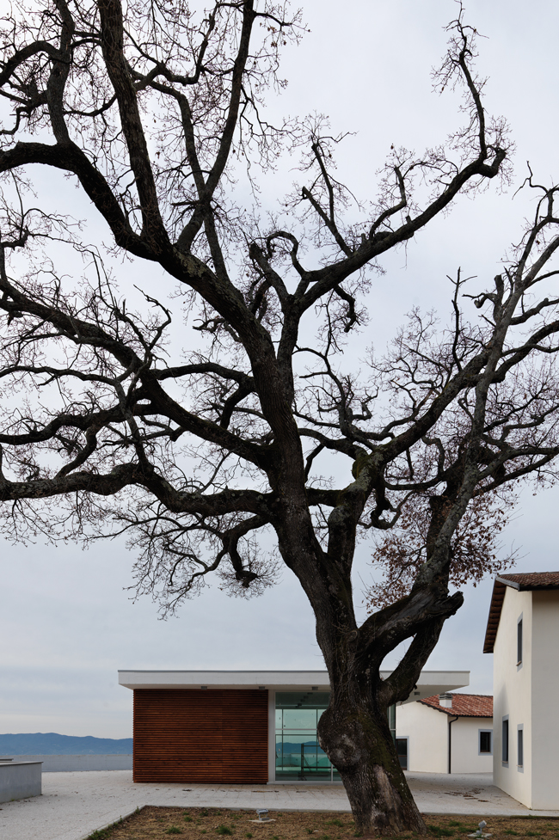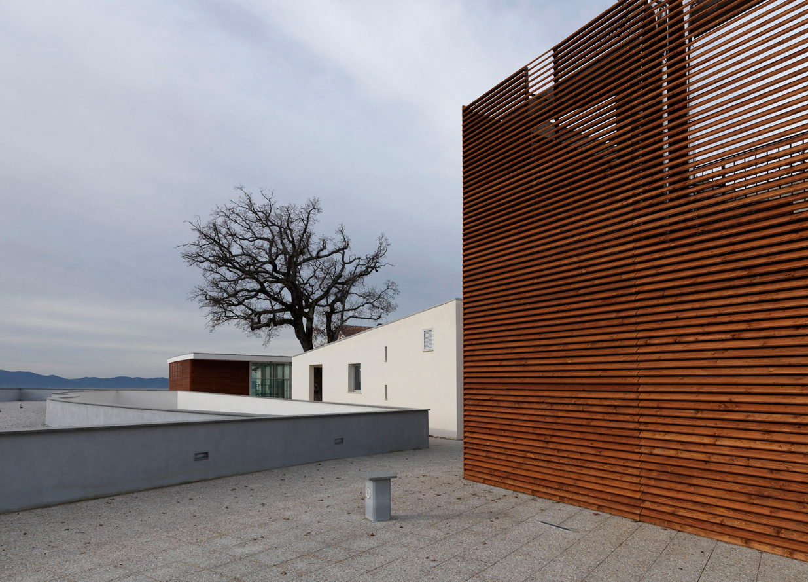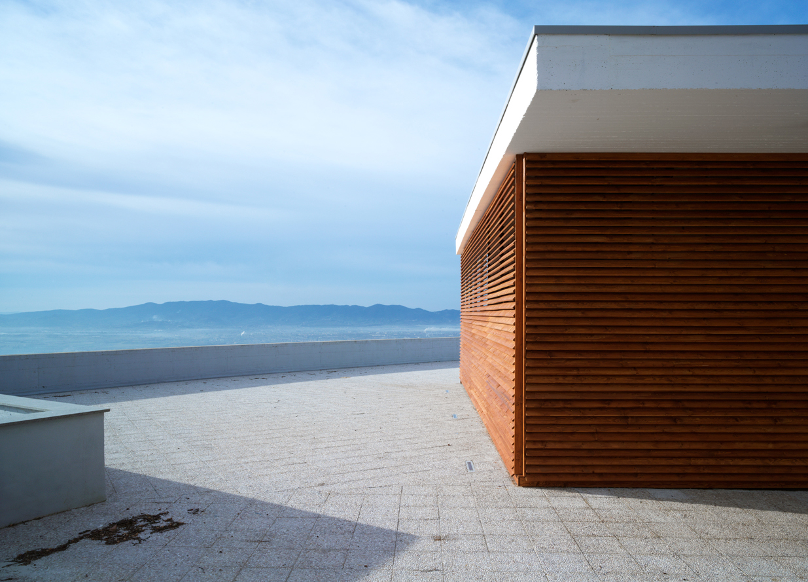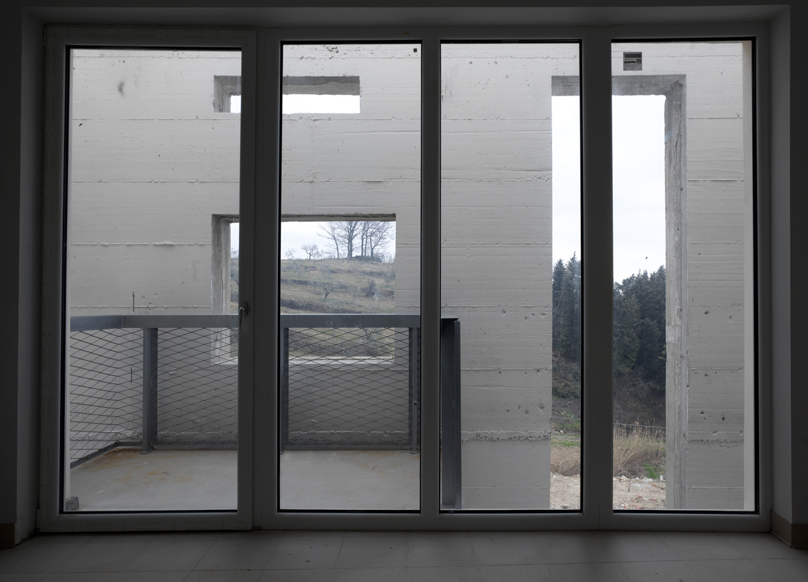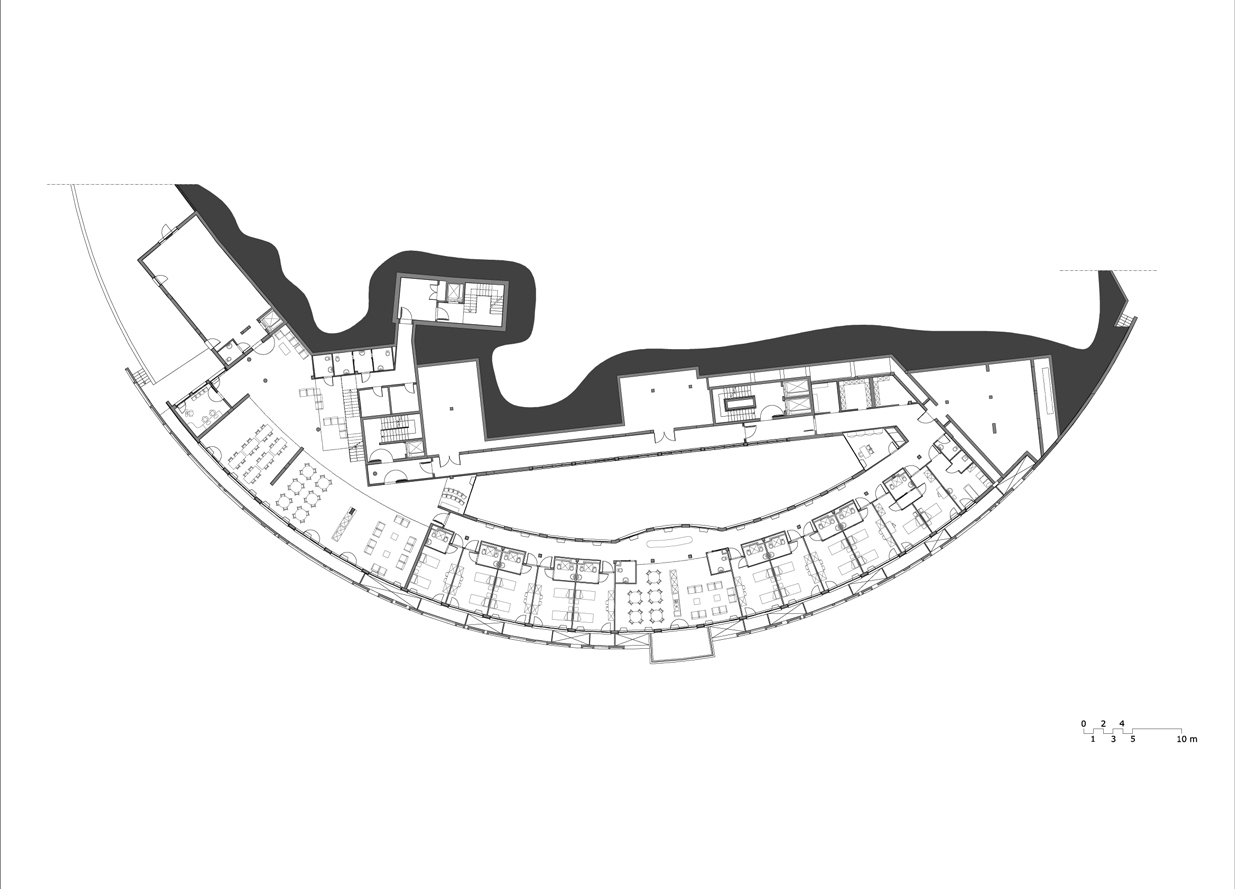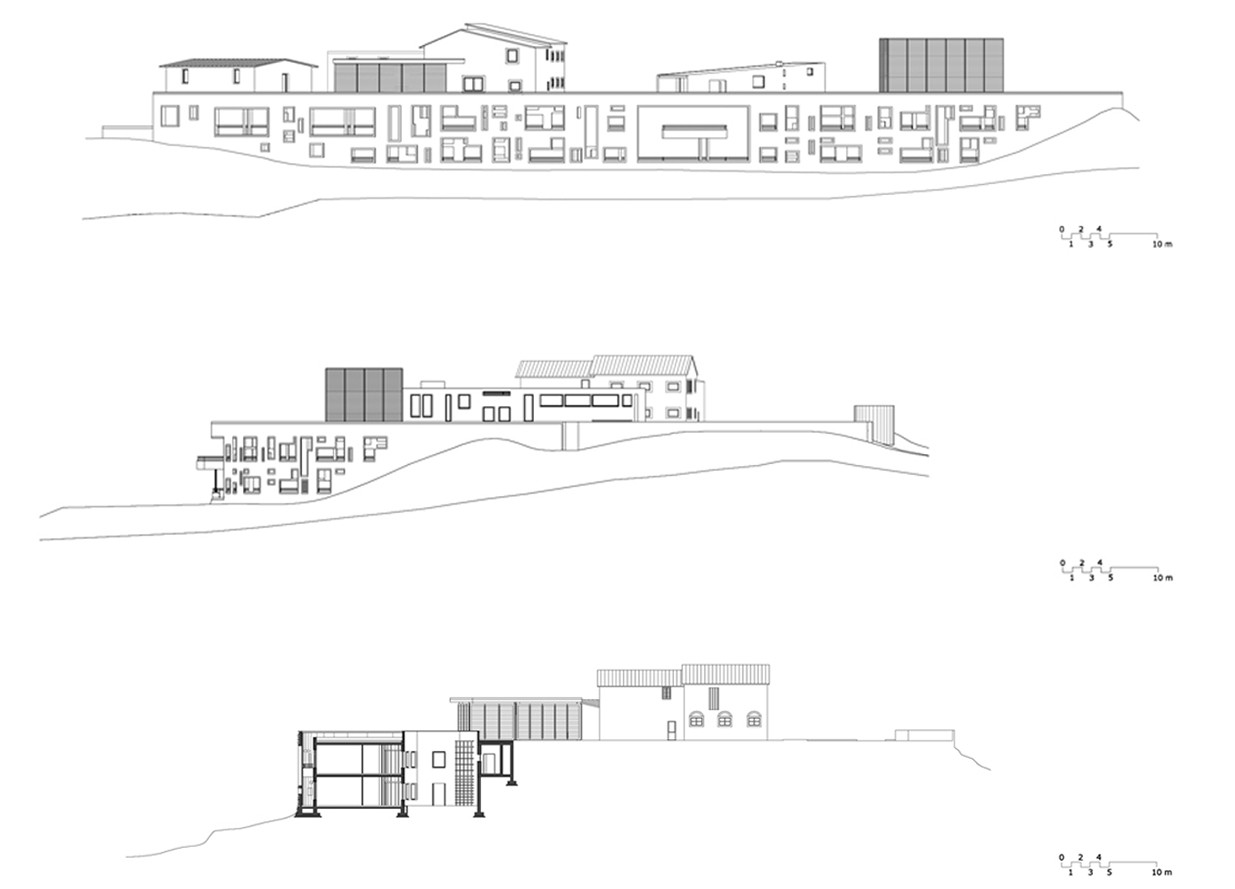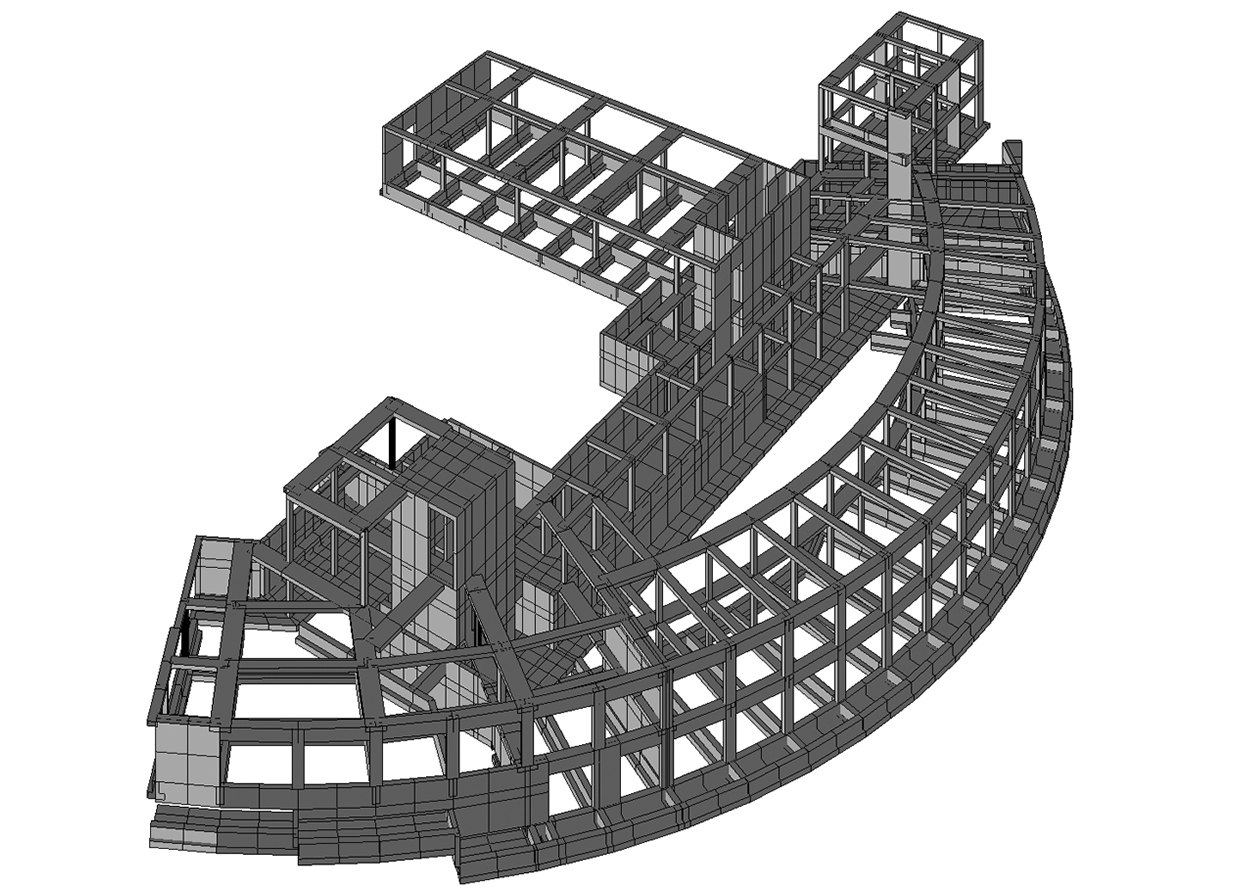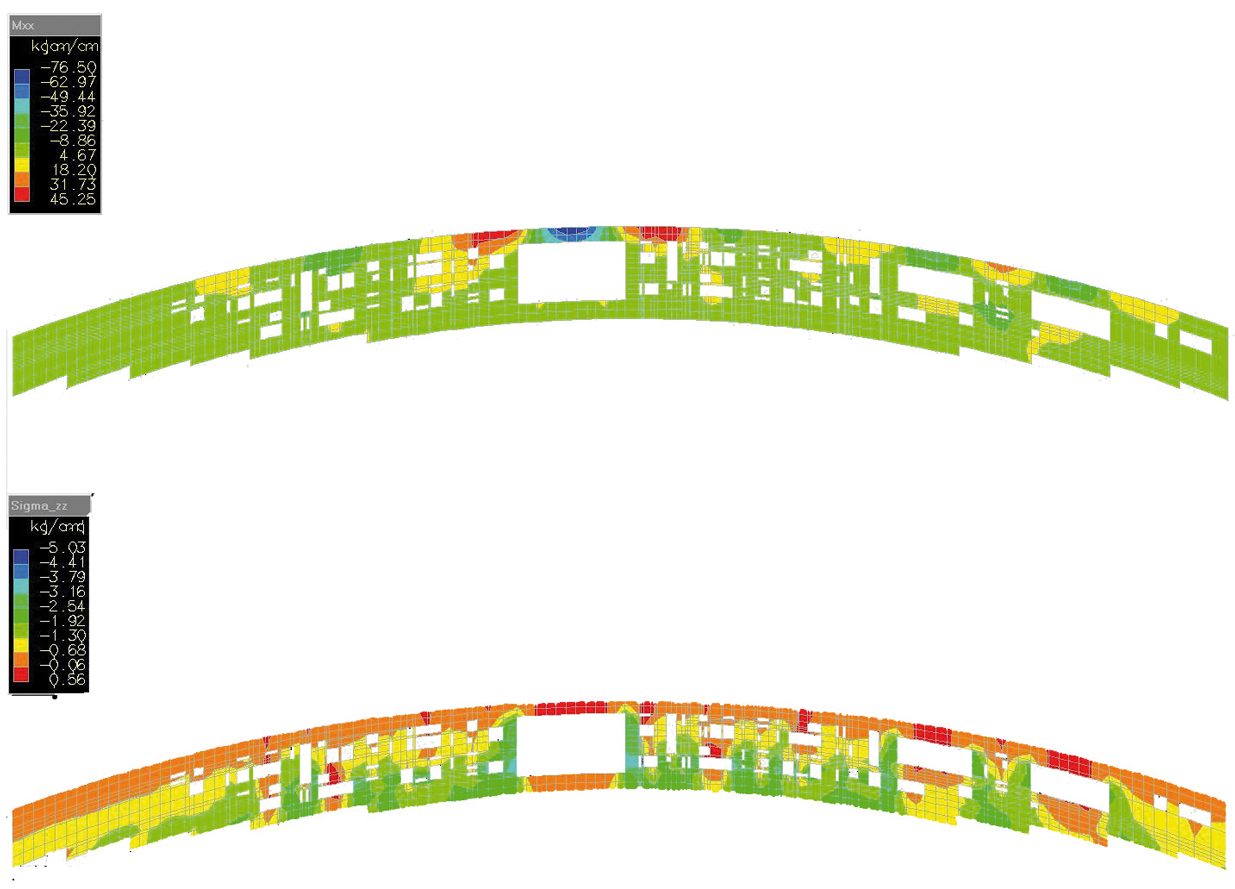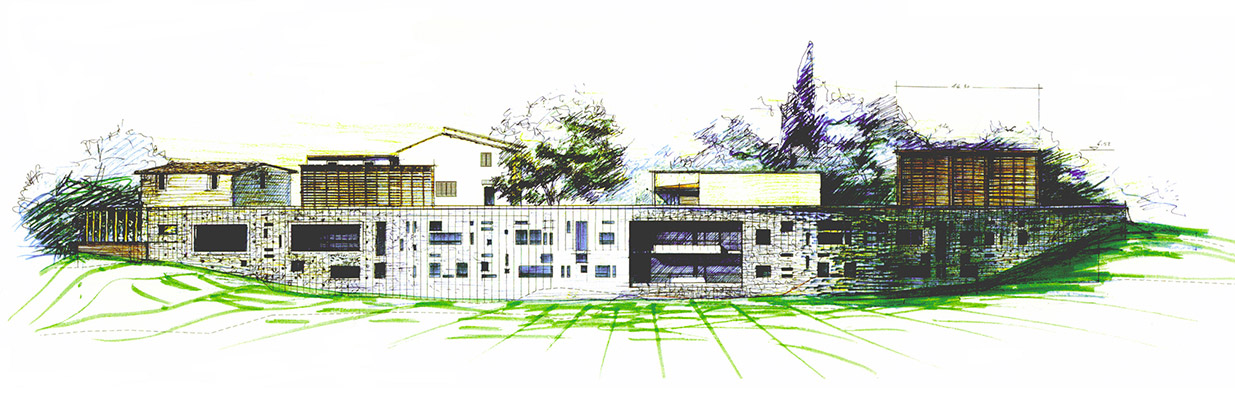CLIENT Azienda Sanitaria Locale 4, Prato
DESIGN TENDER 1st prize
PROJECT MANAGEMENT STS
ARCHITECTURE Ipostudio
STRUCTURE aei progetti
MEP Consilium
DESIGN 1999-2002
REALIZATION 2002-2011
AREA 3.600 sqm
VOLUME 12.850 cum
TOTAL COST 4 mio €
STRUCTURE COST 1.3 mio €
PHOTOS Pietro Savorelli
The area intended for the Residence was a donation by a private citizen, and is located on a particularly steep hill surrounded by olive trees, vineyards and fruit trees organized in traditional dry-stone terrace cultivation. Such natural elements together with centuries-old trees and a group of rural buildings under Superintendence constrains constitute the real basis of the project. In order to reduce environmental impact, the new building has a single downstream elevation through a wall that, like a retaining wall, almost vanishes connecting its large curved lines with the soil’s profile, and therefore creates an artificial terrace-surface as a support for the restructured existing buildings.
The wall is conceived as a sort of diaphragm protecting the various glass walls both of the Residence spaces and services, and consists in a r.c. wall with an external stone covering and several openings of different dimensions and shape filtering the natural light and allowing different perspective views of the landscape.
The wall is actually independent from the two-ways framed r.c. structure at the back, that was intended for residence and consists of 2 floors placed at a lower level than the terrace surface’s one. Open terraces overlook the residence’s spaces through the external wall stepping over it in order to keep the two structures independent.
