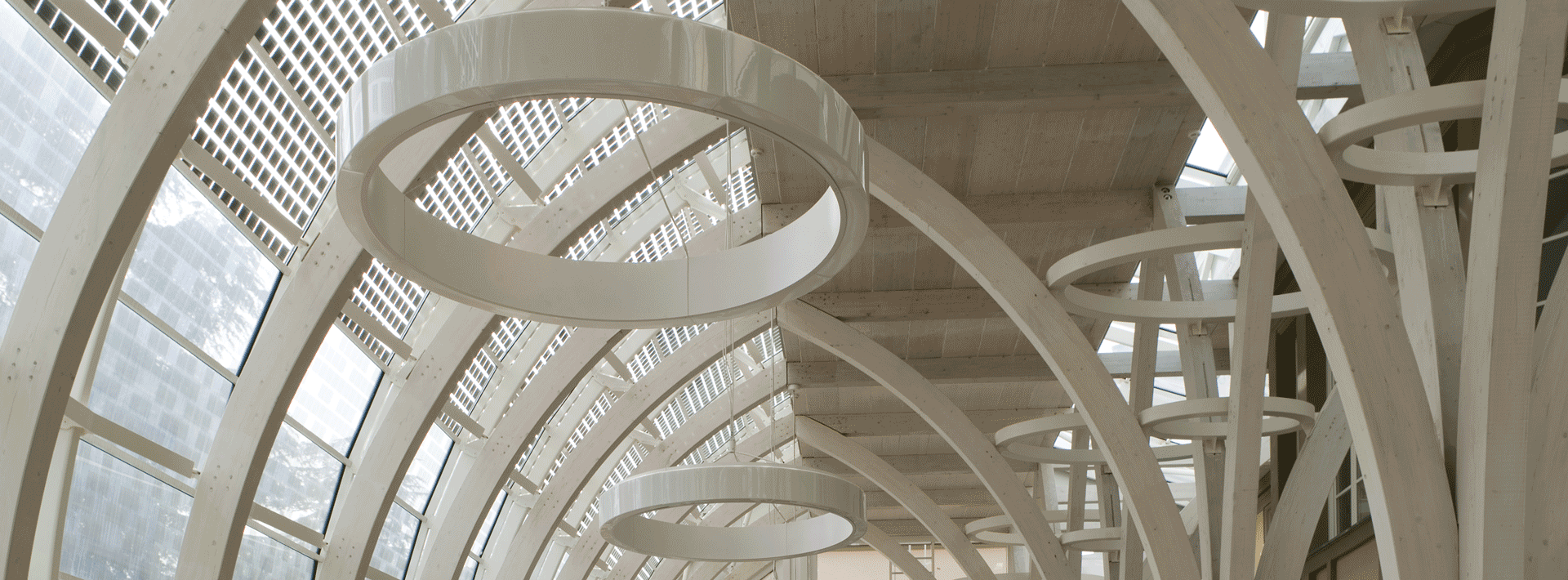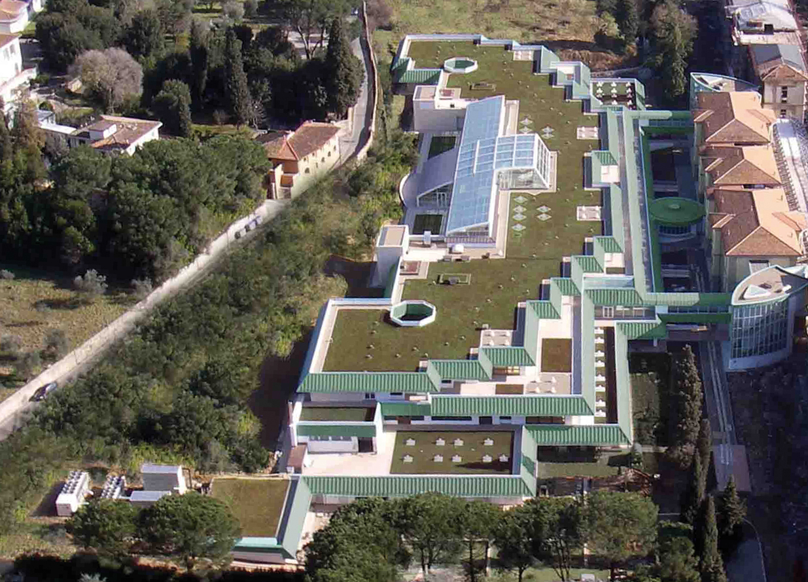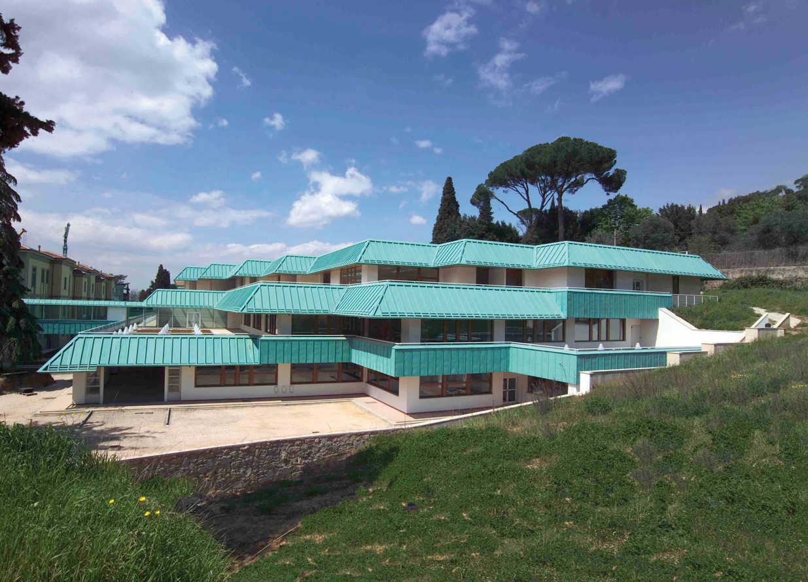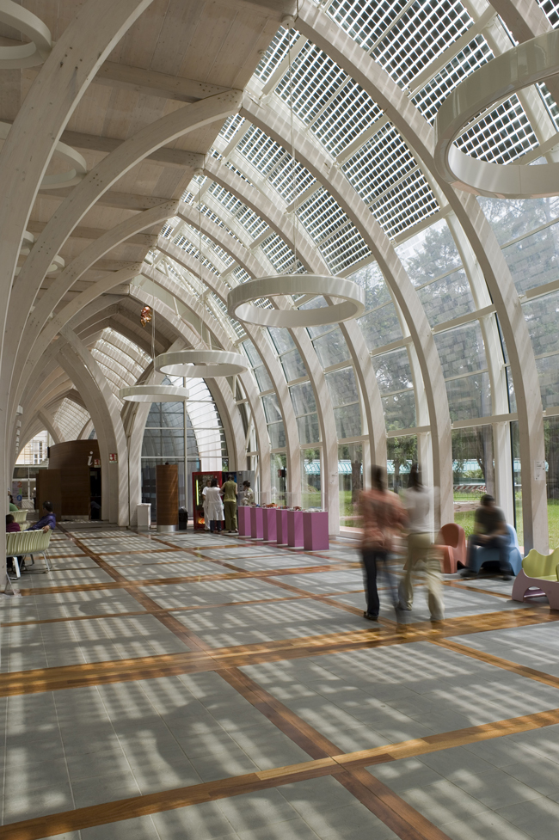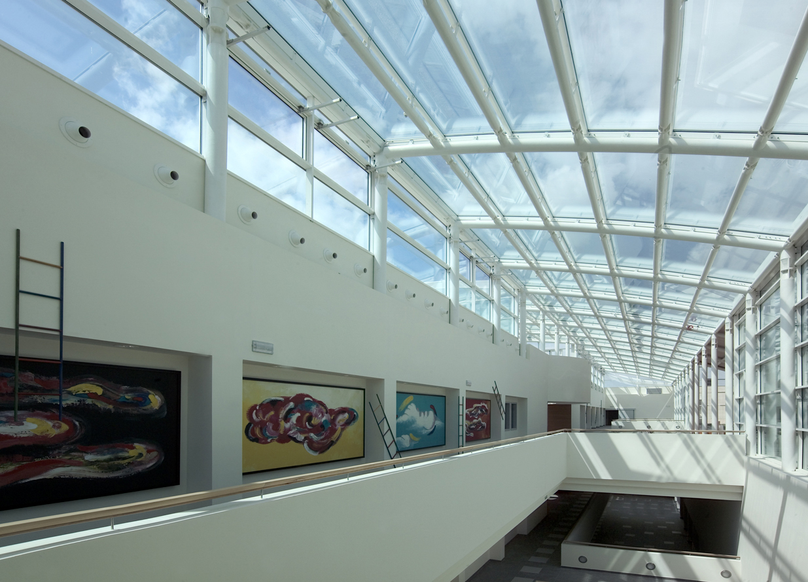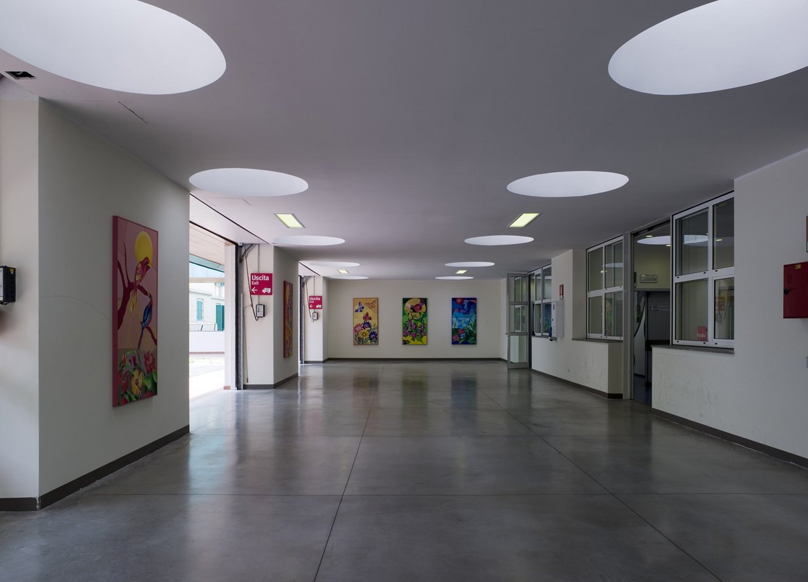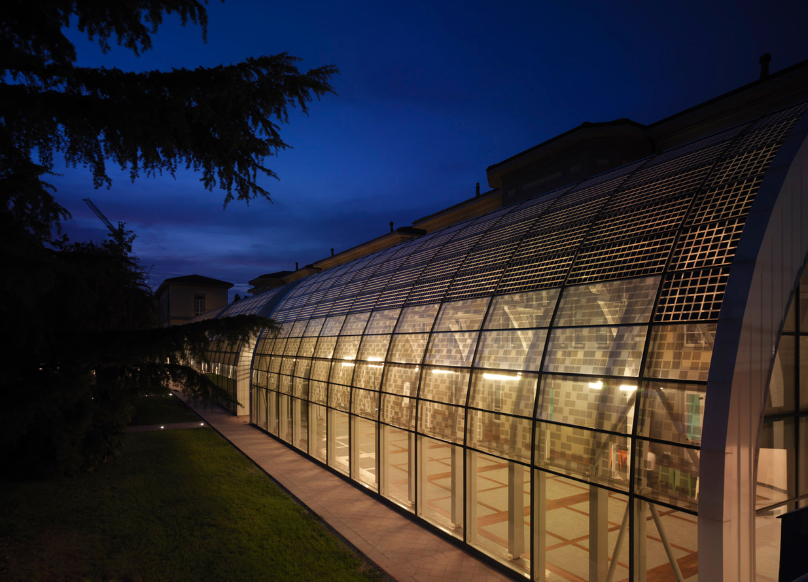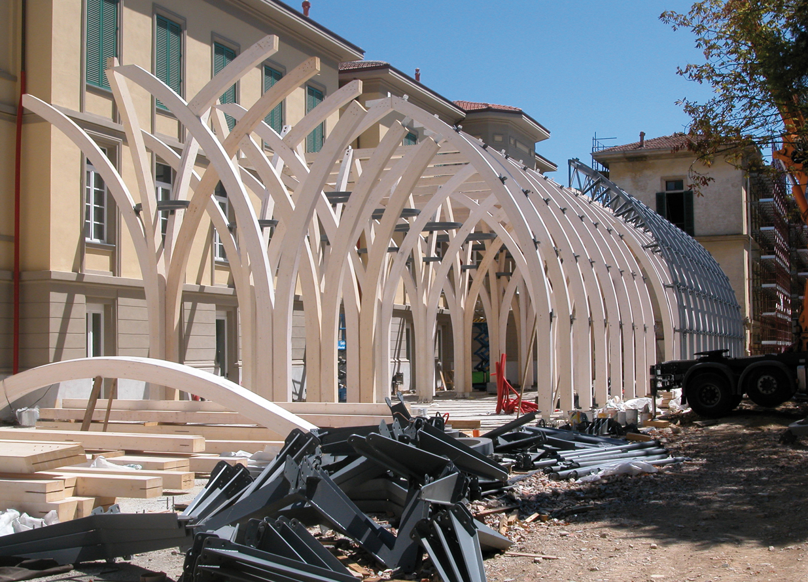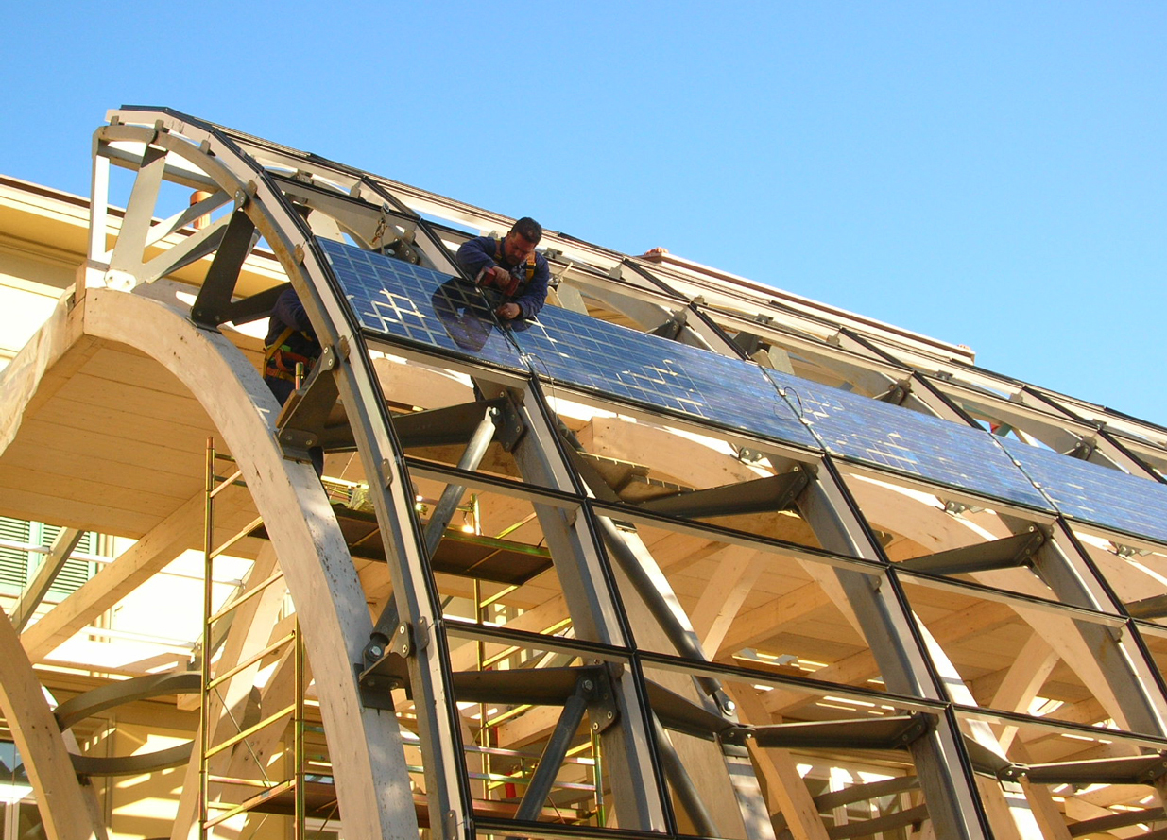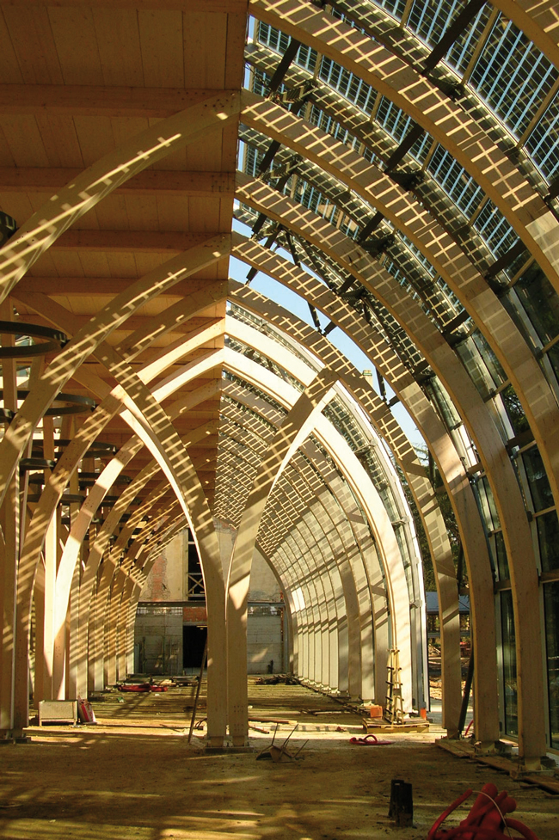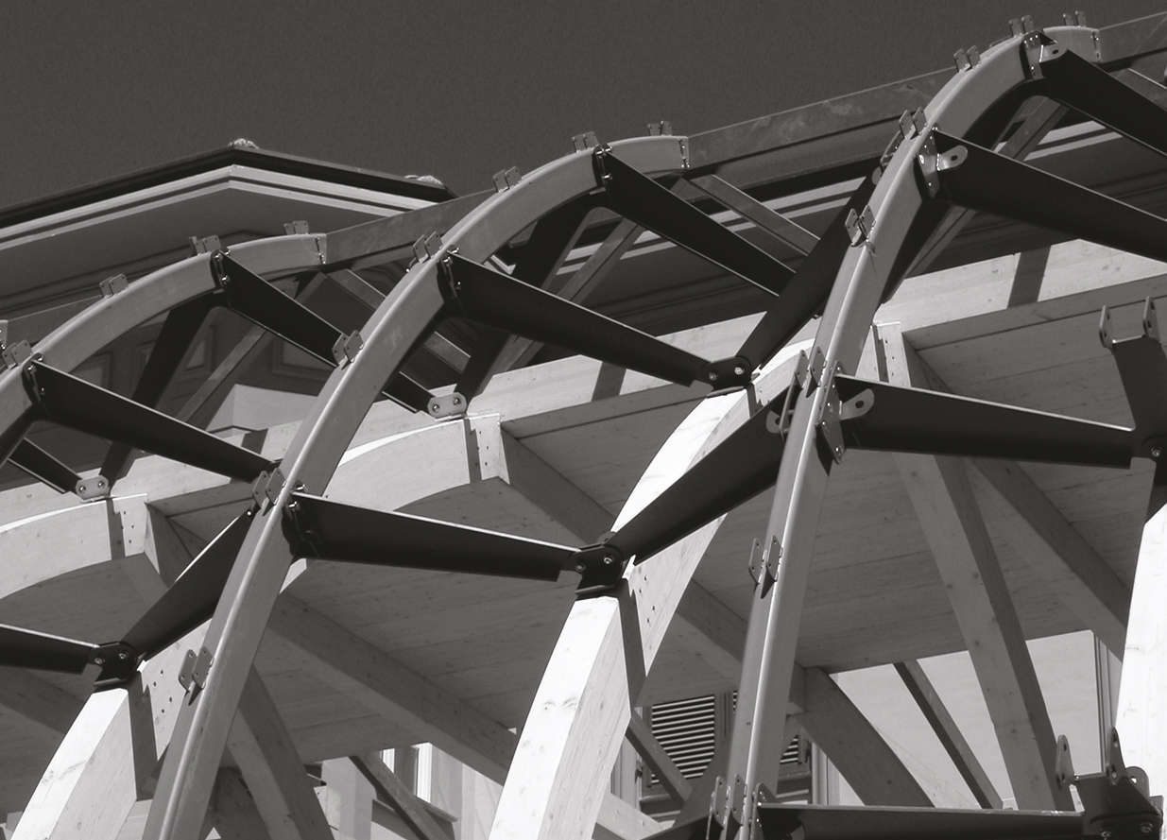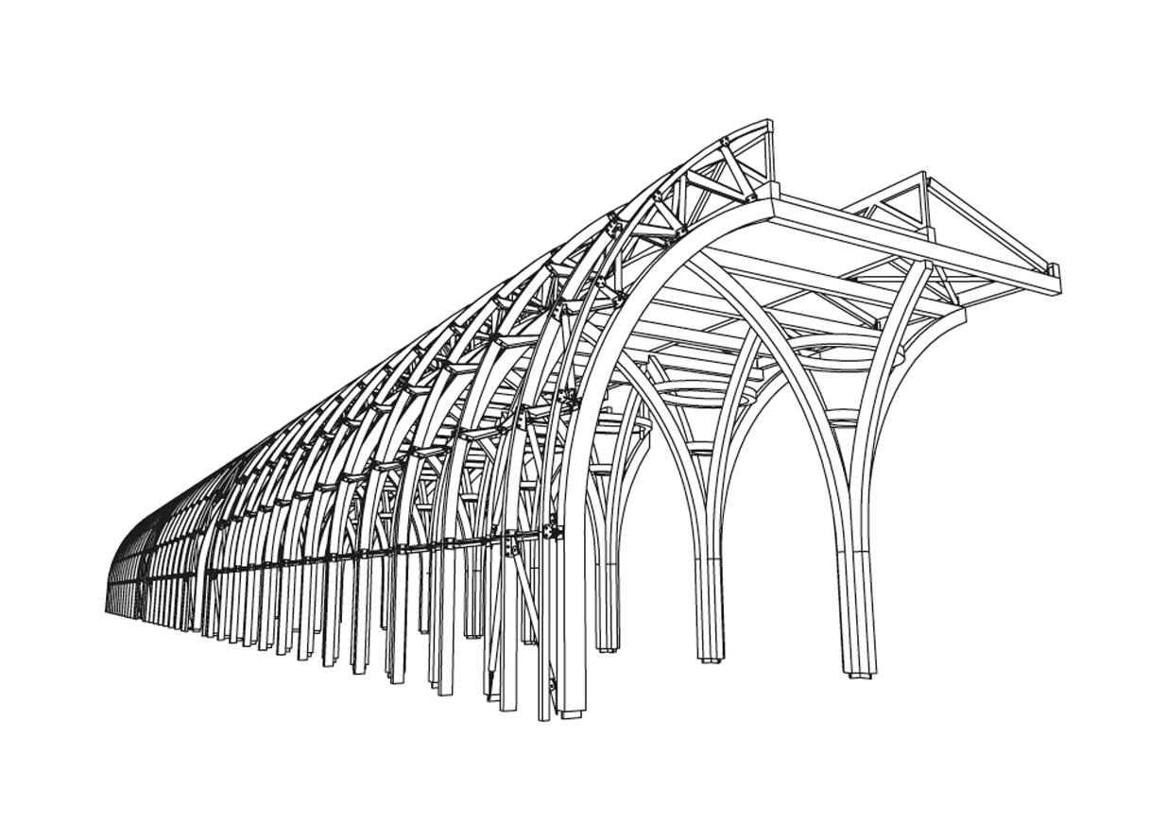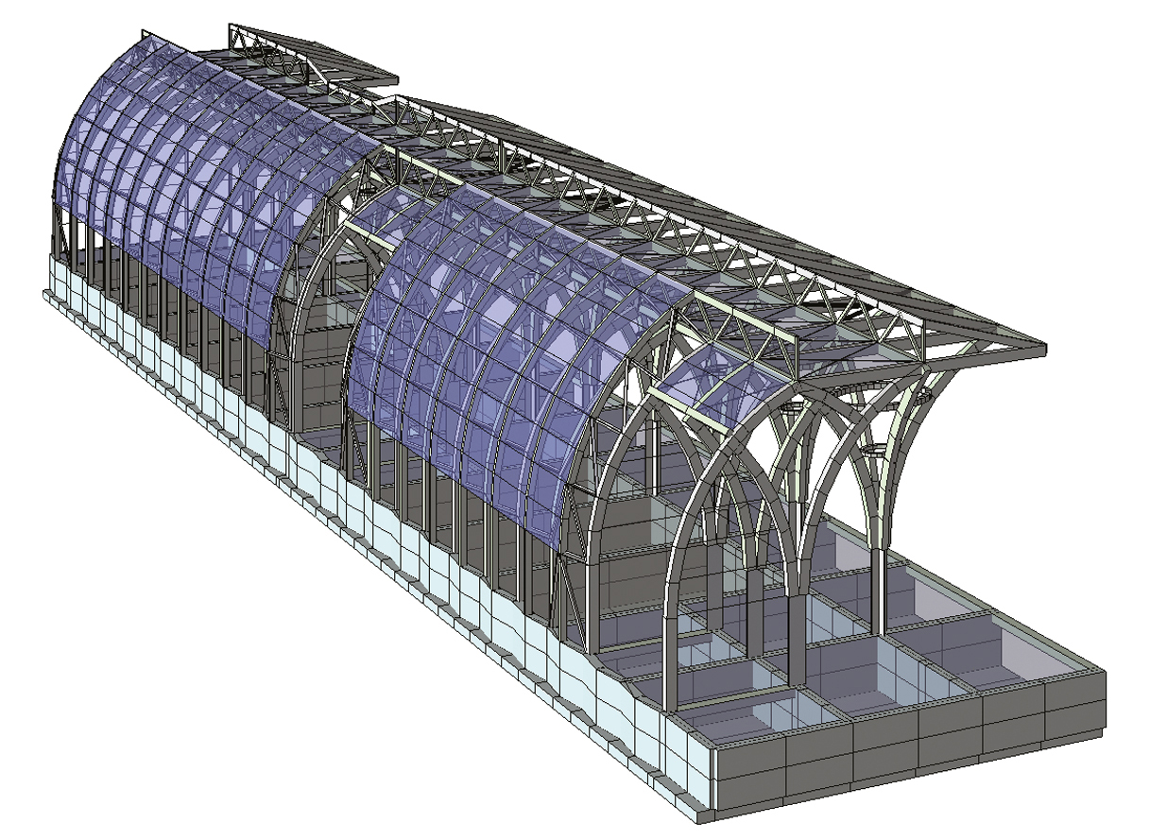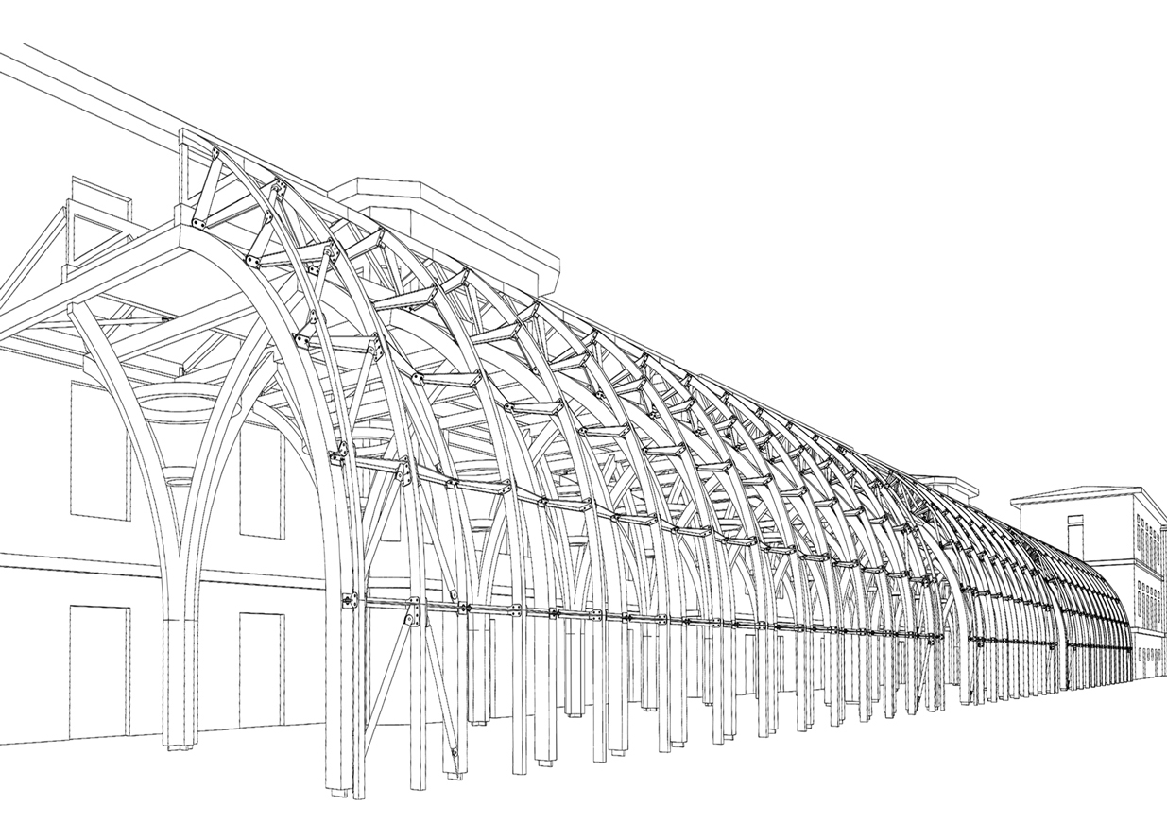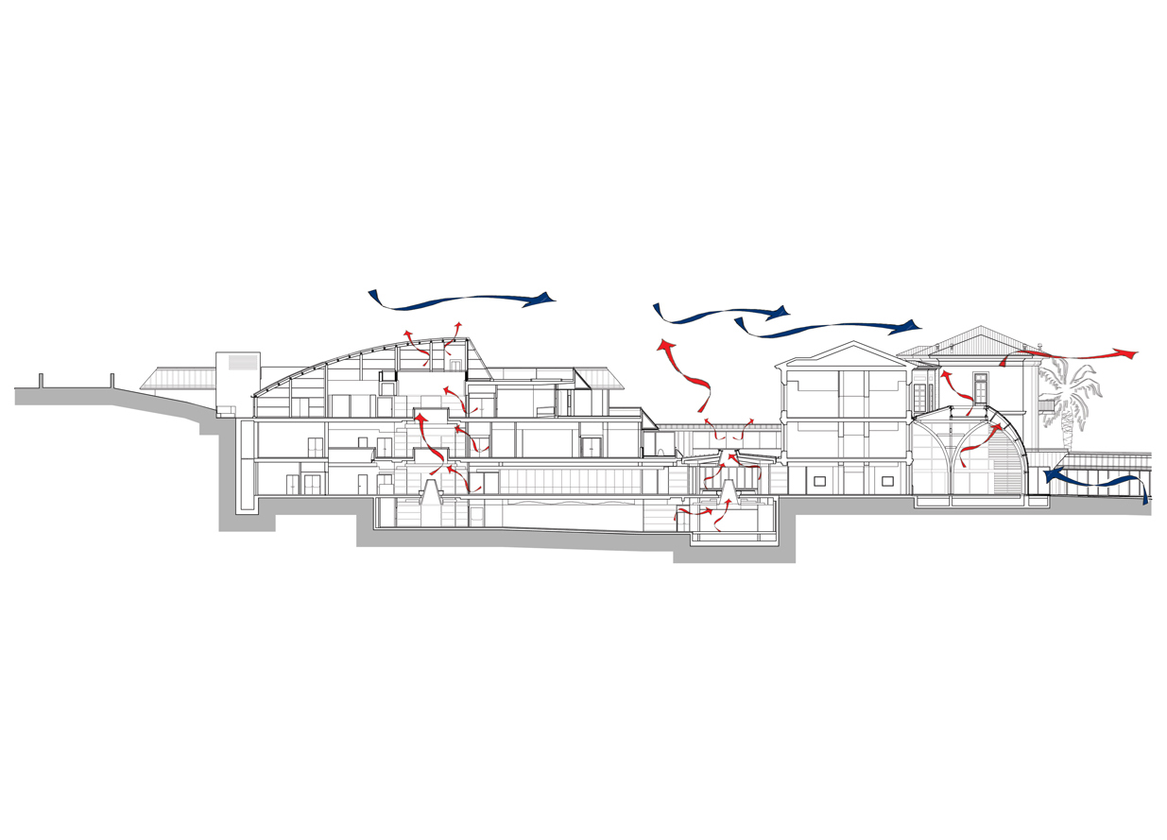CLIENT Azienda Ospedaliera Meyer, Florence
INTERNATIONAL DESIGN COMPETITION 1st prize
ARCHITECTURE CSPE; Anshen+Allen
STRUCTURE aei progetti
MEP CMZ; Lombardini Engineering
DESIGN 1999-2000
REALIZATION 2001-2007
AREA 33.700 sqm
TOTAL COST 43,6 mio €
STRUCTURE COST 7,8 mio €
COMPLETED WORK PHOTOS Pietro Savorelli
The intervention was a renovation of the pavilions in Villa Ognissanti’s area, and the realization of new buildings for the construction of the new site of Polo Pediatrico. The renovation area is in Careggi’s hills surrounding the northeast side of the vast plain of Florence. The area is between 95.00 and 105.00 m a.s.l., being therefore characterized by a morphological profile which is slightly steep towards NNE-SSW and bulging in transversal direction.
The design forecasts the following number of interventions:
– realization of a new hospital block in the foothills area between Villa Ognissanti and Via di Careggi, that runs parallel to Villa Ognissanti for a total length of about 180 m and maximum depth of about 50 m. The building is constituted by 3 above ground floors plus a roof almost totally covered by green areas. The structure is a r.c. framework with r.c. stiffening elements as staircase, elevator cores and partitions that are used to provide the required resistance to horizontal seismic actions. Either strips or raft foundations (when under the stiffening elements) are foreseen.
– Realization of retaining structures in the environs of Via Careggi by means of continuous concrete diaphragms (with several kinds of permanent tie rods) running through the back part of the new Hospital for a total length of about 240 meters. Diaphragms’ height varies depending on the area and on the height of the soil to be sustained upstream.
– Renovation and structural strengthening of three buildings constituting the preexistent Villa Ognissanti, aiming to the realization both of the sanitary Hotel and the new outpatients’ department.
– Realization of a wooden structure fully covered with glass panels connected to the central body of Villa Ognissanti to be intended for waiting and reception room.
– Renovation of the buildings at the entrance of the existing complex and realization of the new passageway connecting Villa Ognissanti to the new complex.
