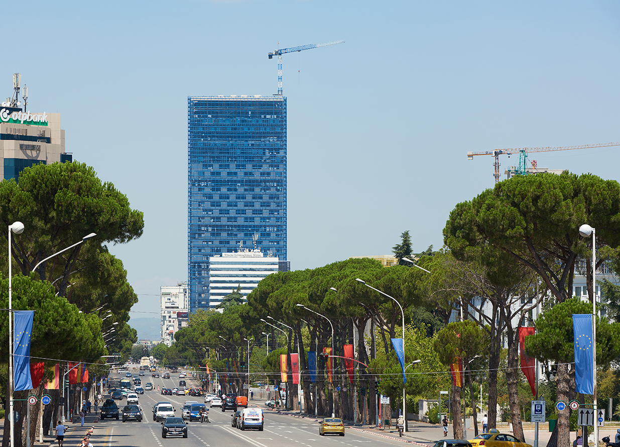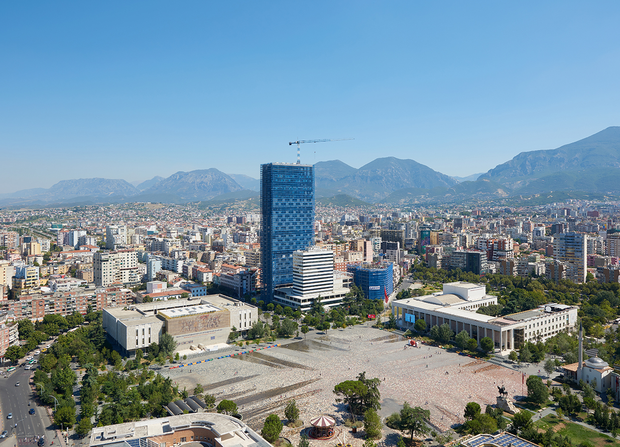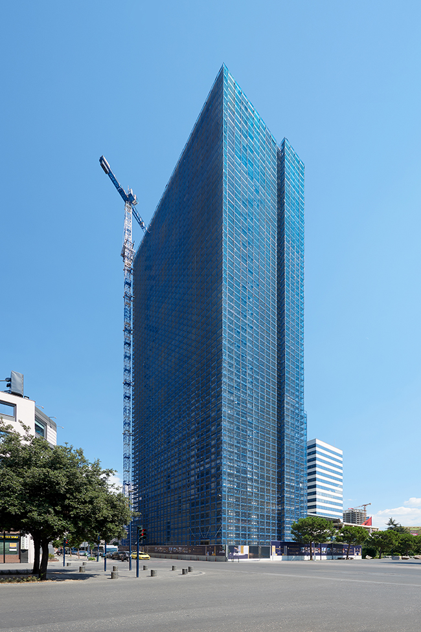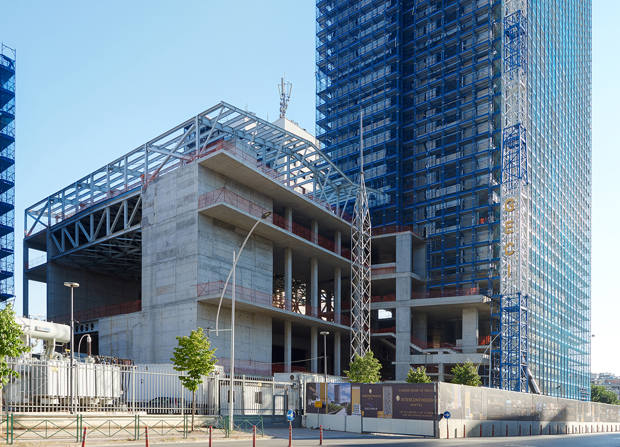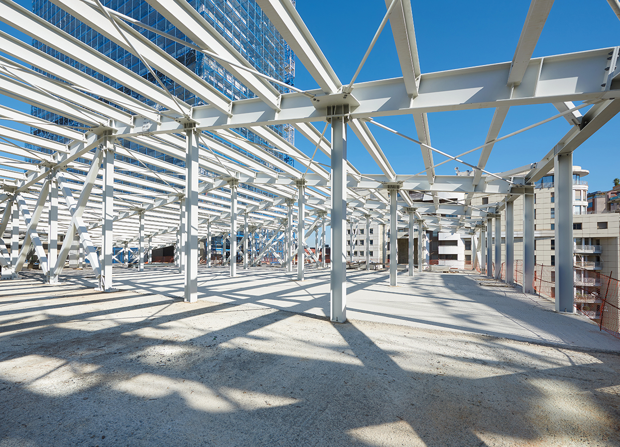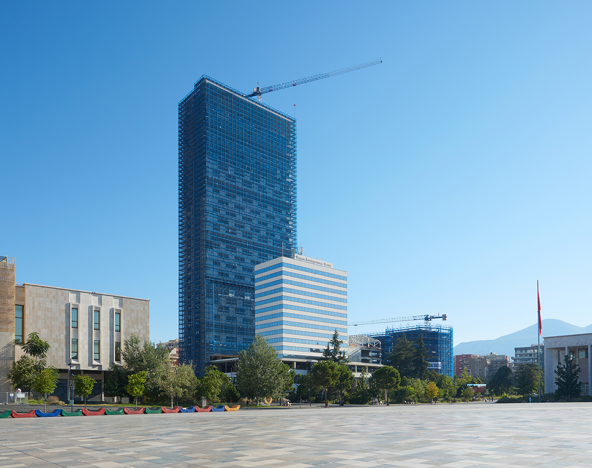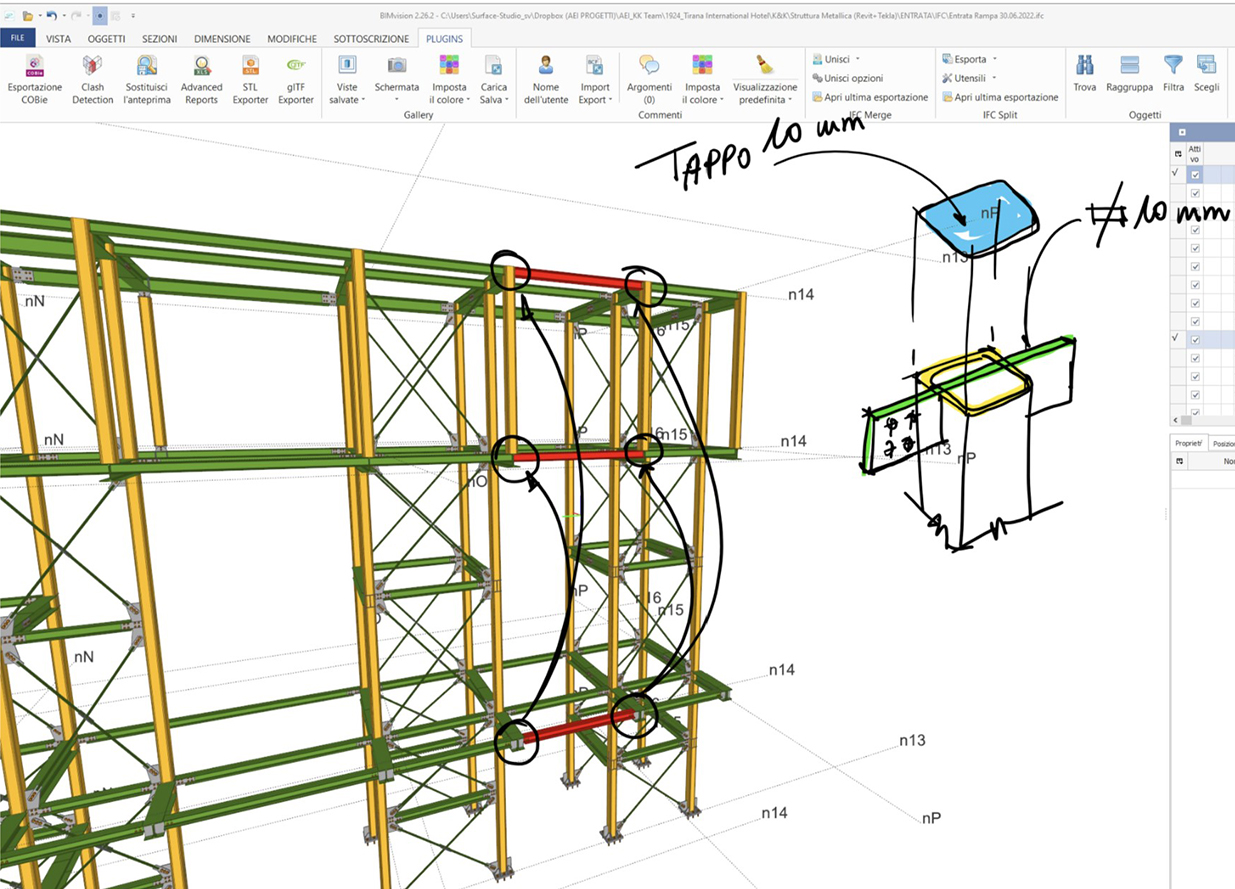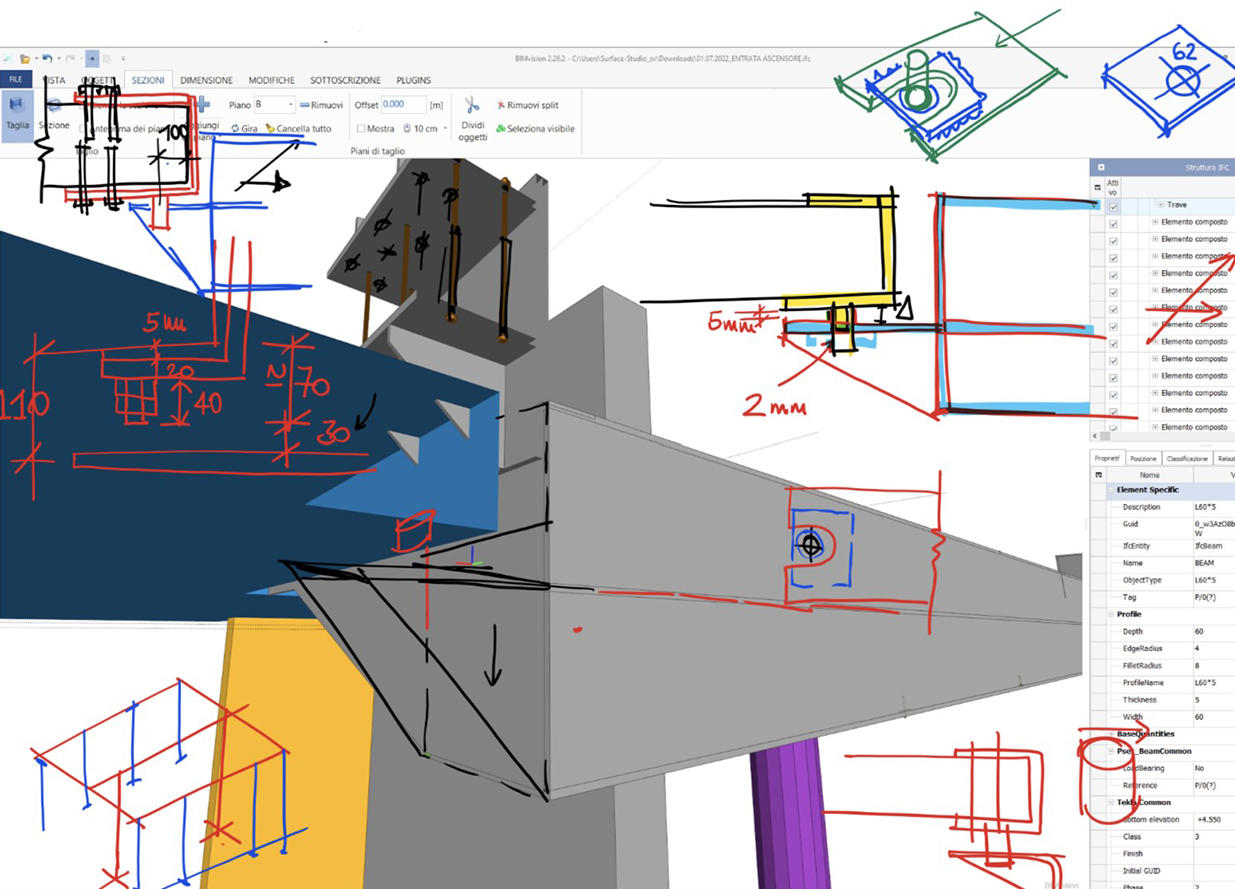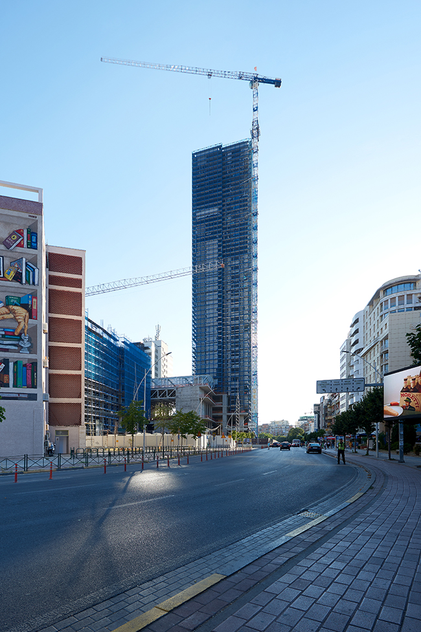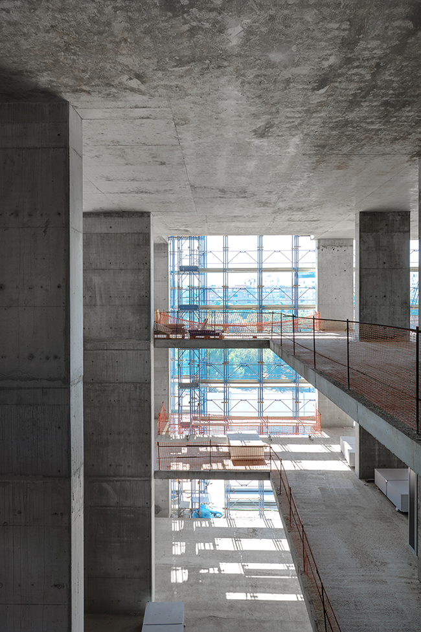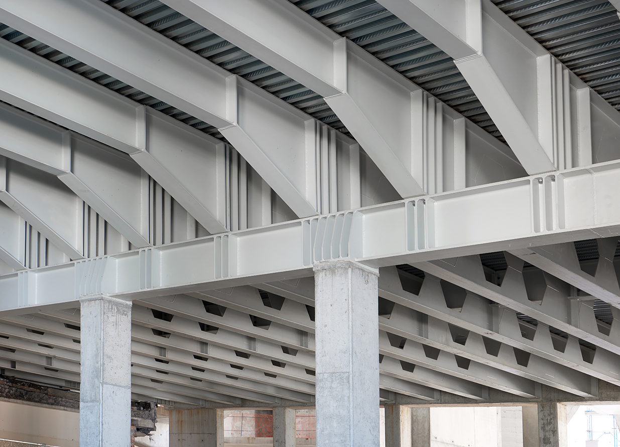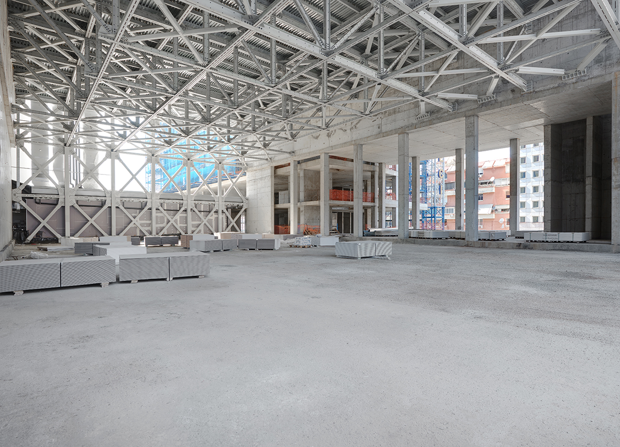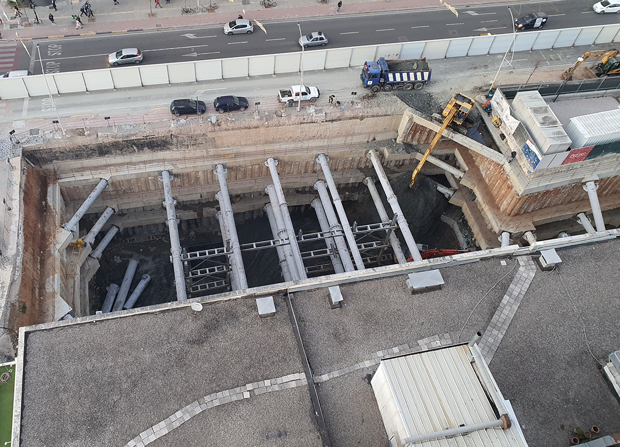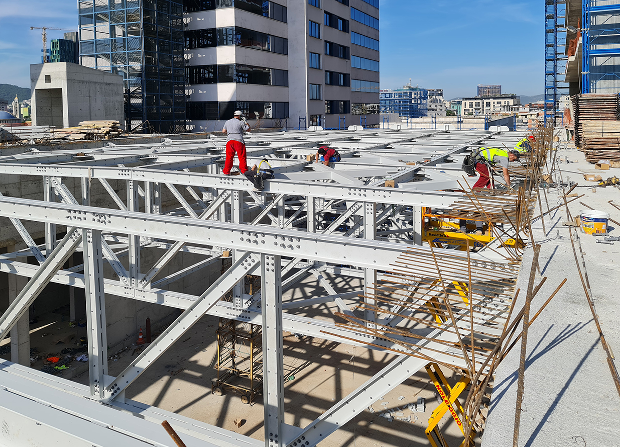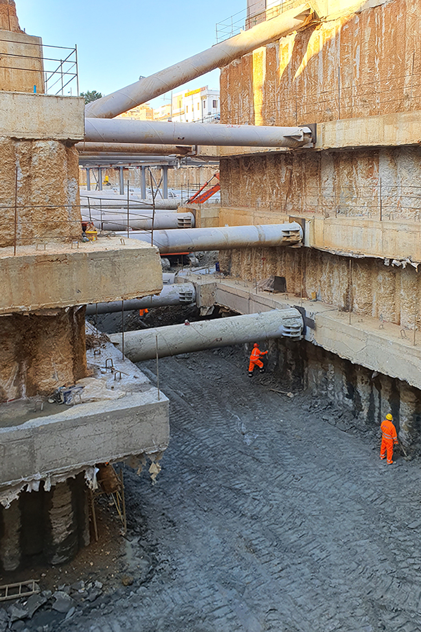CLIENT Geci Group
ARCHITECTURE Bolles+Wilson – Arch. Peter Wilson
STRUCTURE aei progetti
DESIGN 2016-2018
REALIZATION 2018-ongoing
LOCAL ARCHITECT Atelier 4
LOCAL ENGINEER K&K Engineering
MECHANICAL ENGINEER ARCHIMED S.P.S
ELECTRIC ENGINEER KEJSI-05
PHOTO Jurgen Eheim
The tower of the IHG Hotels & Resorts Group’s new InterContinental Hotel is located in Tirana’s central Skanderbeg Square, behind the historic Tirana International Hotel building, also owned by the Geci Group.
The tower, intended for hotel use, is 135 m high and, in its above-ground part, consists of a podium occupying the first three levels,
accommodating the lobby, a technical floor serving the restaurants, a SPA level and a Casino level, two floors dedicated to offices, twenty floors for the hotel, three floors for hotel flats, two levels for the panoramic restaurant, and a technical floor at the top of the terrace.
The four basement floors contain the technical rooms (on the deepest level), two floors of parking spaces and, on level -1, the technical rooms serving the hotel. Next to the tower, the conference rooms also include a large hall with more than a thousand seats.
The structures of the tower are all made of reinforced concrete while the ‘light’ structures of the conference rooms are mainly made of steel.

