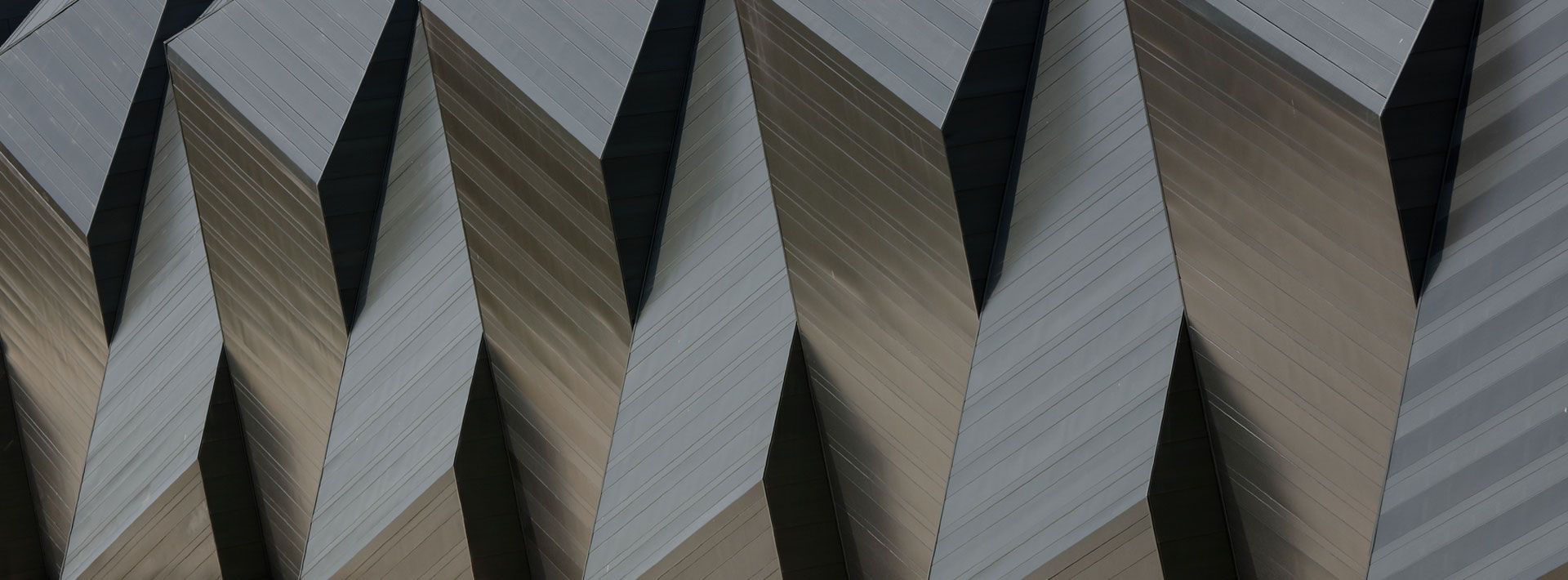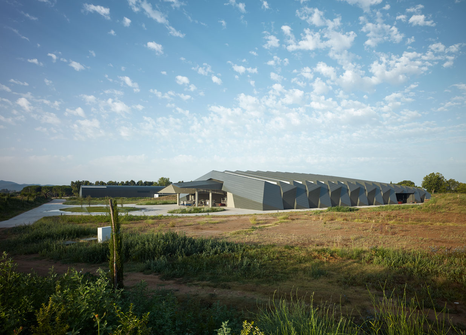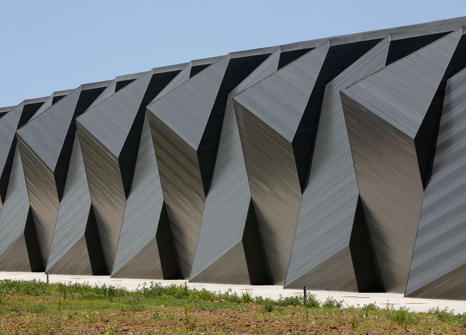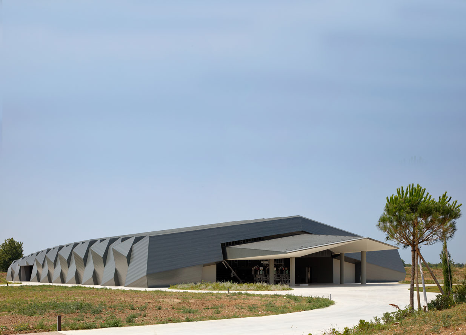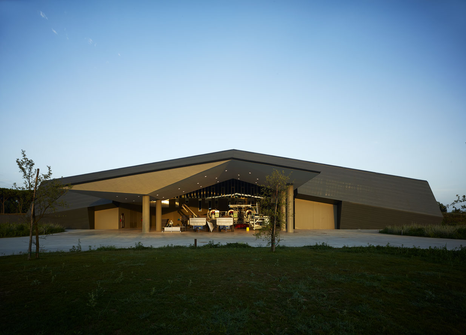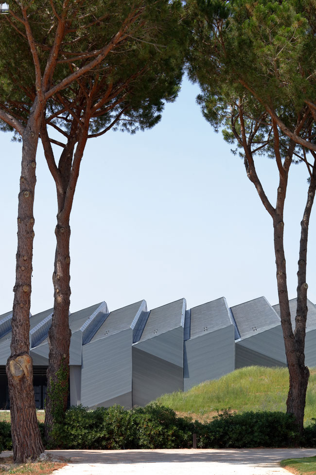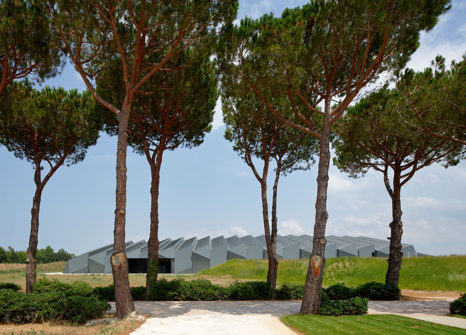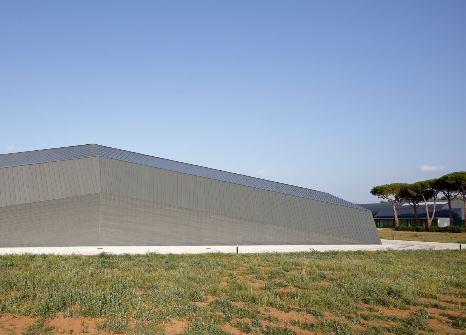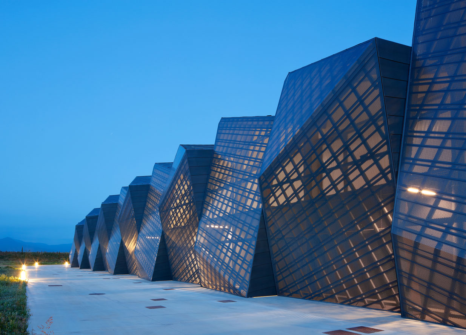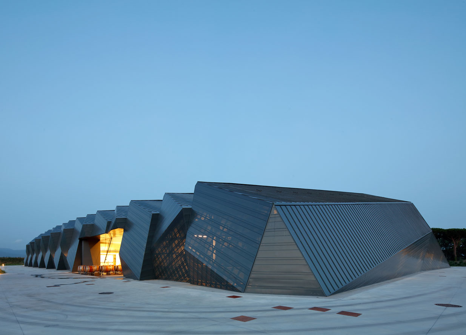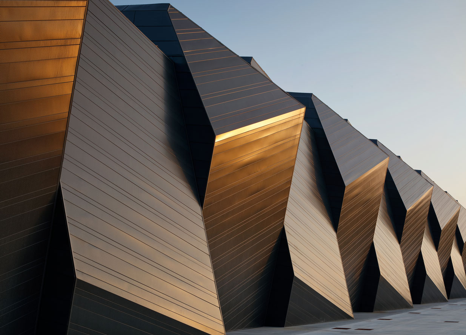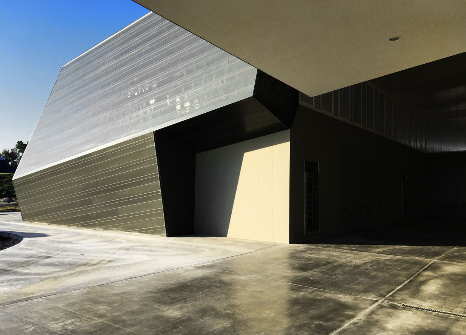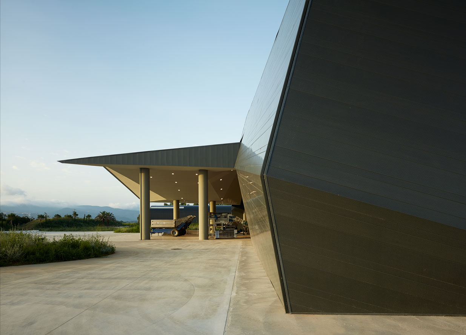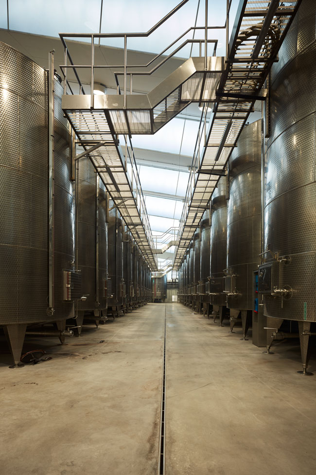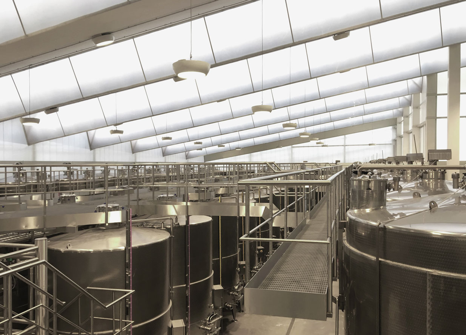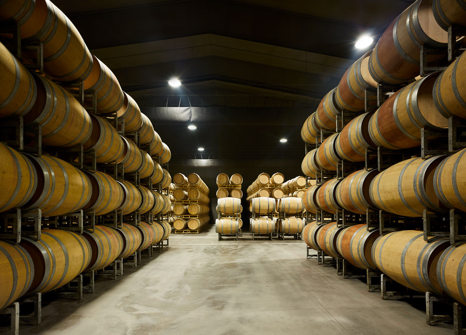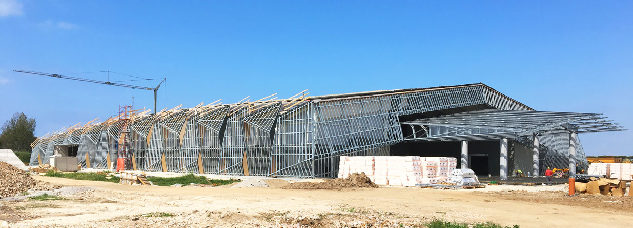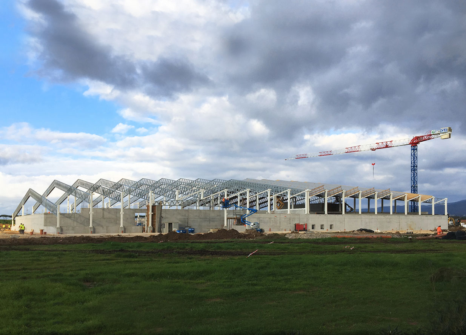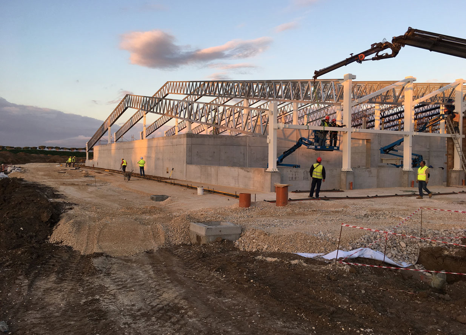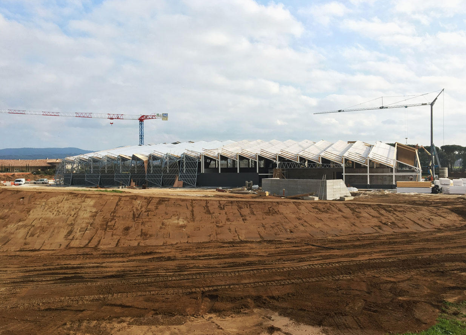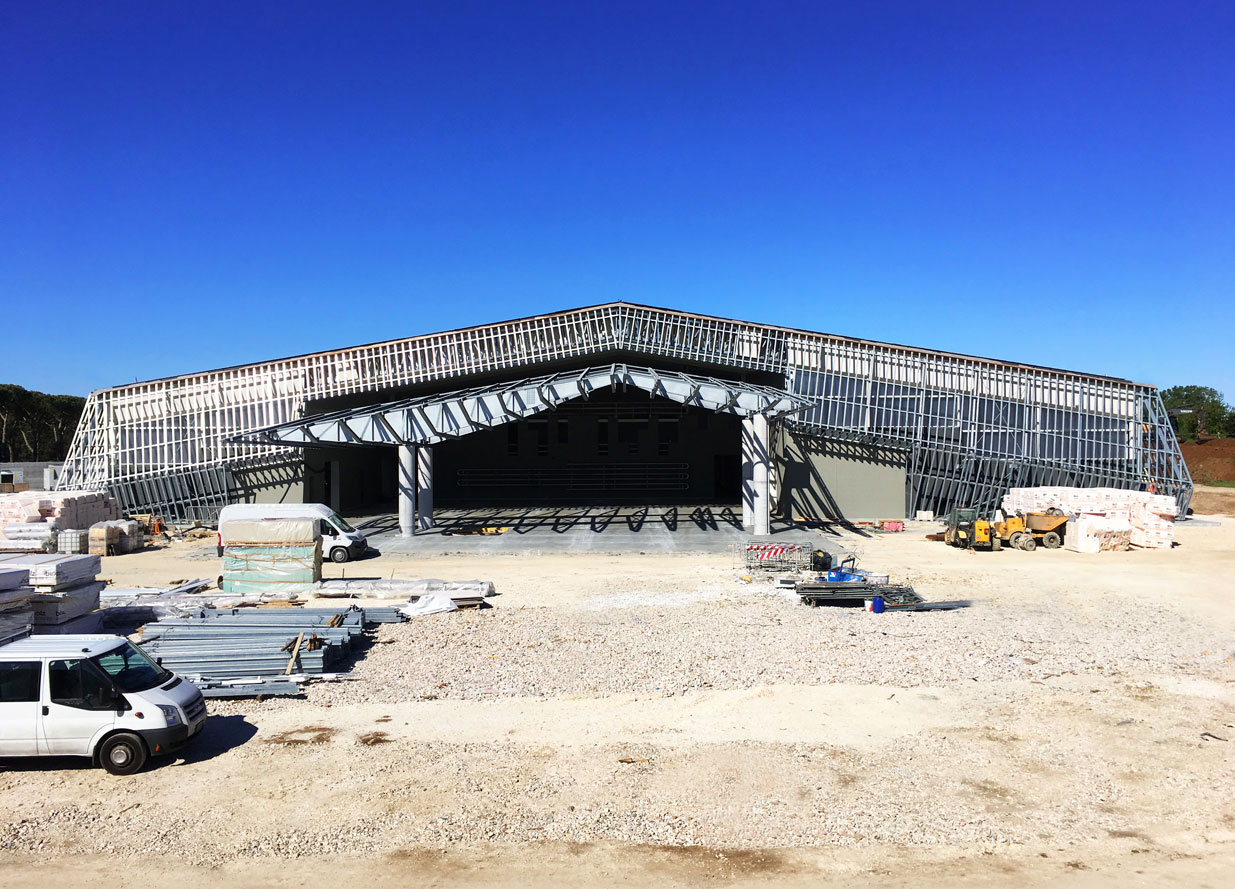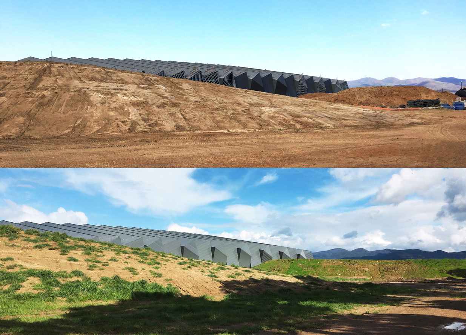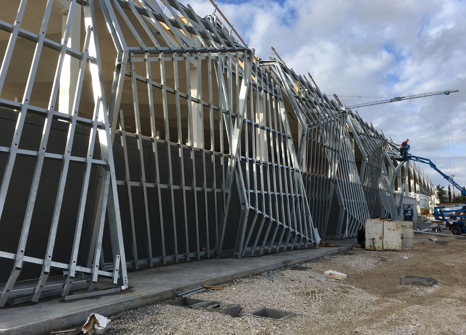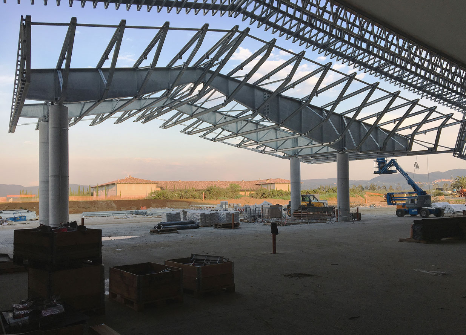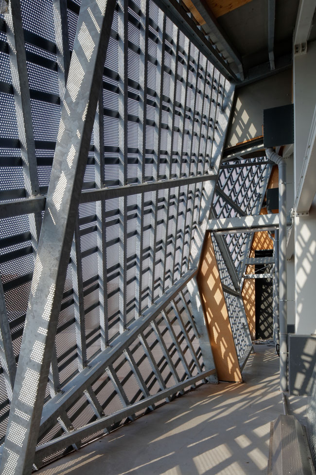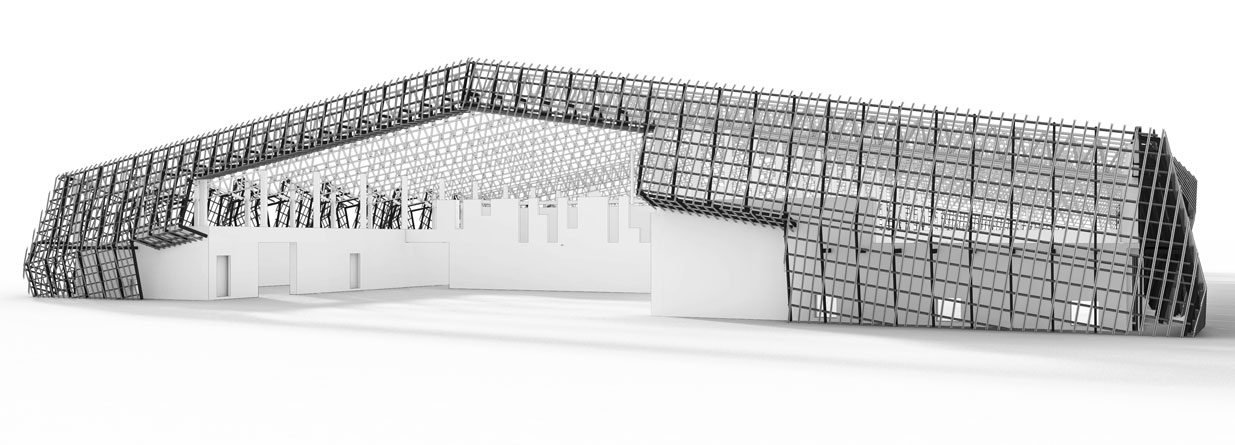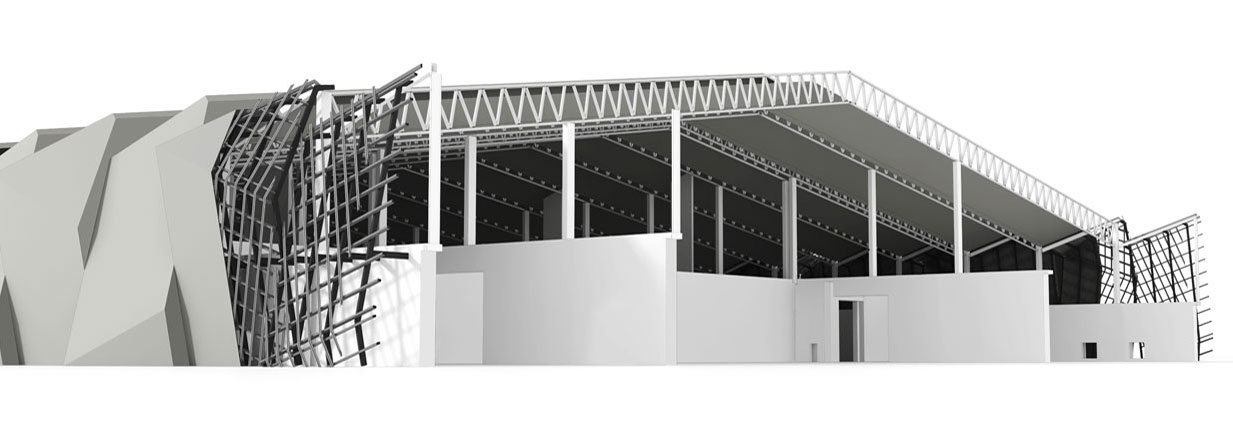CLIENT Antinori Agricola, Florence
ARCHITECTURE asv3 officina di architettura
STRUCTURE aei progetti
MEP Francesco Calignano and Leonardo Bracciali
SITE WORK SUPERVISION aei progetti
DESIGN 2015-2016
REALIZATION 2016-2018
AREA 8.300 sqm
VOLUME 58.000 cum
TOTAL COST 12,5 mio €
STRUCTURE COST 3,8 mio €
PHOTOS Pietro Savorelli, Rheinzink
The project, located in one of most suitable areas for the production of wine in Italy, Bolgheri, aimed at the construction of a new winery and the redevelopment of an existing building to make it the new company center for Tenuta di Guado al Tasso estate. of the Antinori family.
The site, just one kilometer from the sea, has a flat orography and the project, given the large size and the need to build above ground due to a very superficial water table, has had to immediately compare with the landscape and integration with it.
The design of dunes rich in Mediterranean vegetation, a typical element of the territory, mitigates the visual impact of the intervention. The volume of the winery, taking up the industrial issues of seriality, is conceived as a modular shed object along the longitudinal axis which finds a strong articulation on the façade through a faceted coating, a metal perforated “armor”, which acts as a thermal and lighting filter.
This leather, made of micro-perforated sheet of titanium-zinc, detaches itself from the vertical walls behind, hiding the alveolar polycarbonate frames and, letting the air pass through its holes, causes convective motions with the consequent heat dissipation upward. Furthermore, a natural air circulation is created which favors the ventilation of the internal environments.
