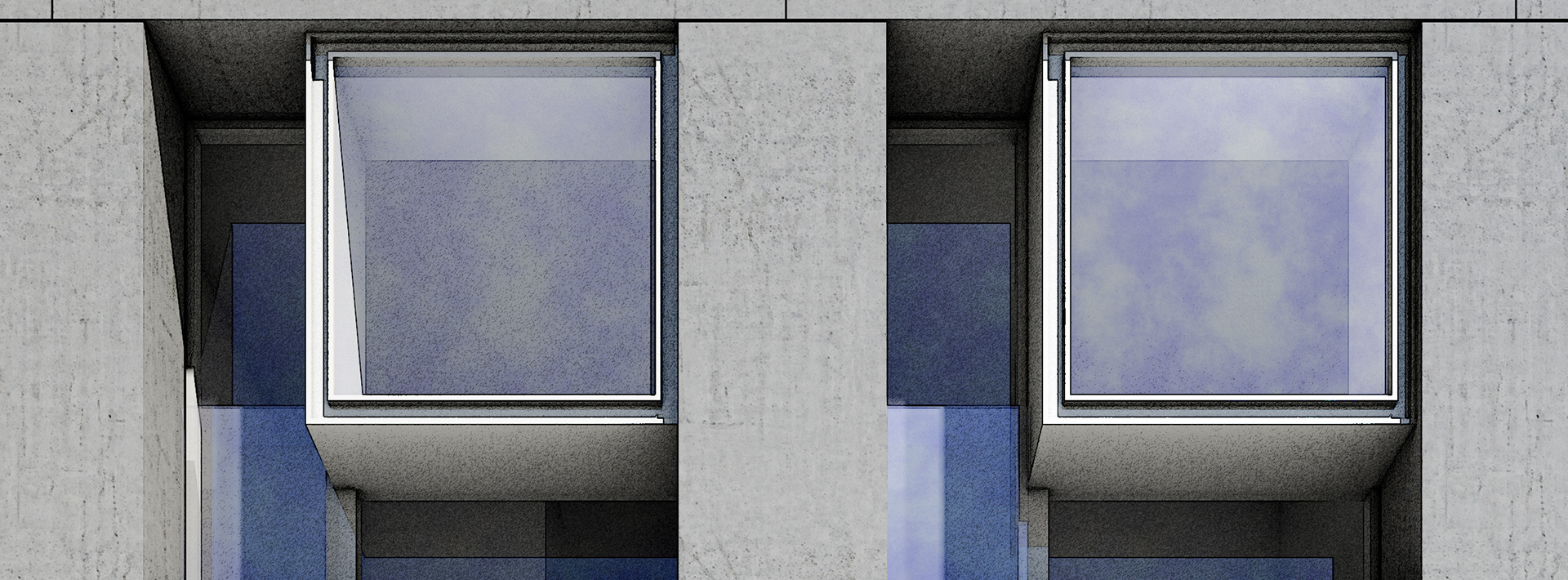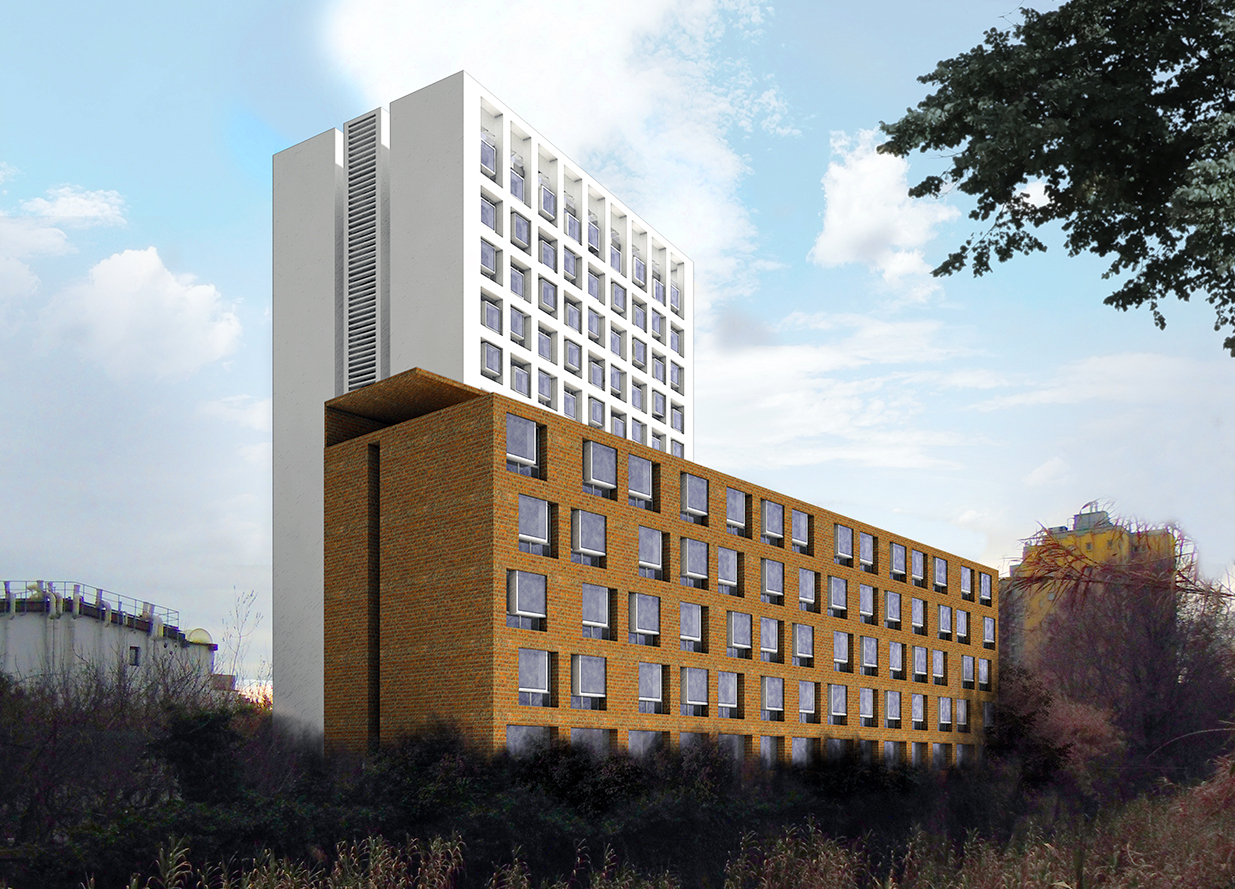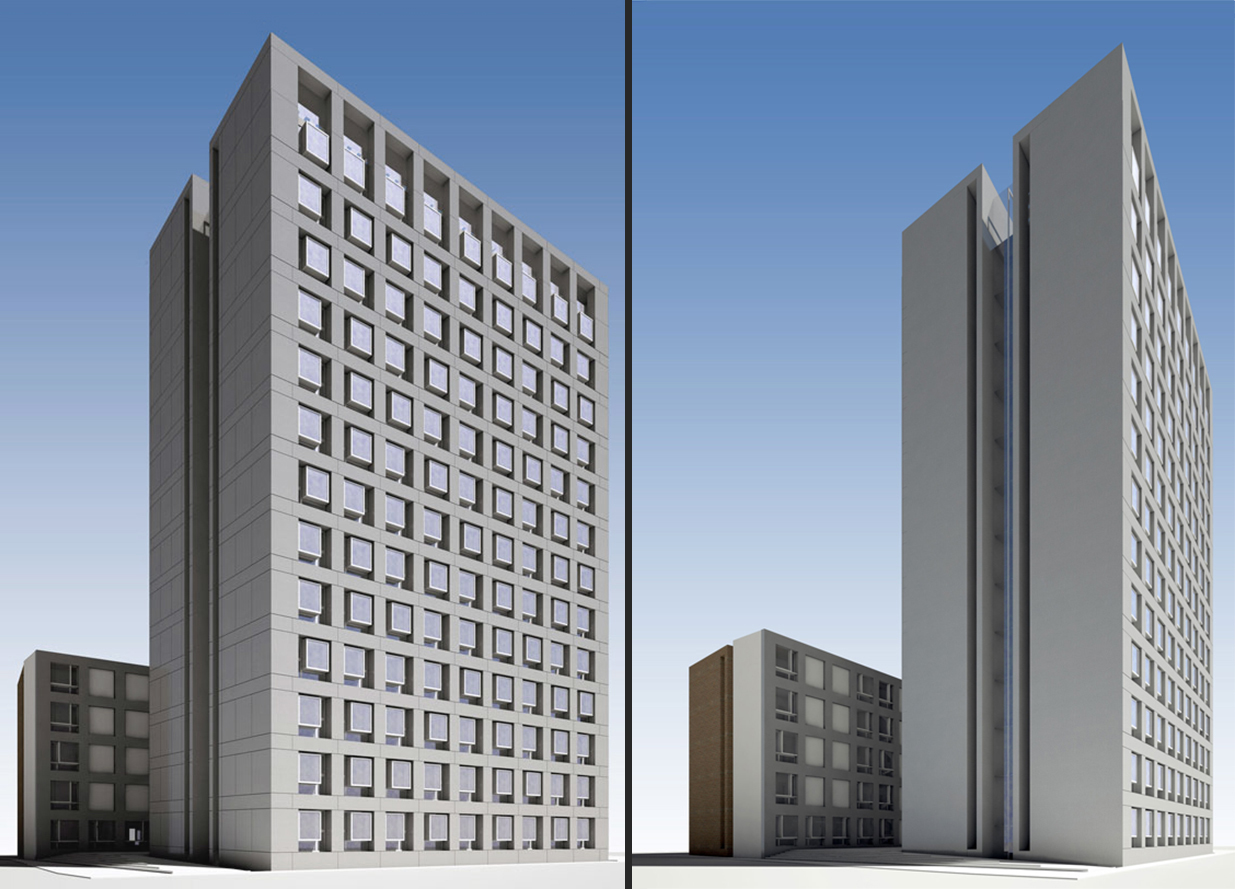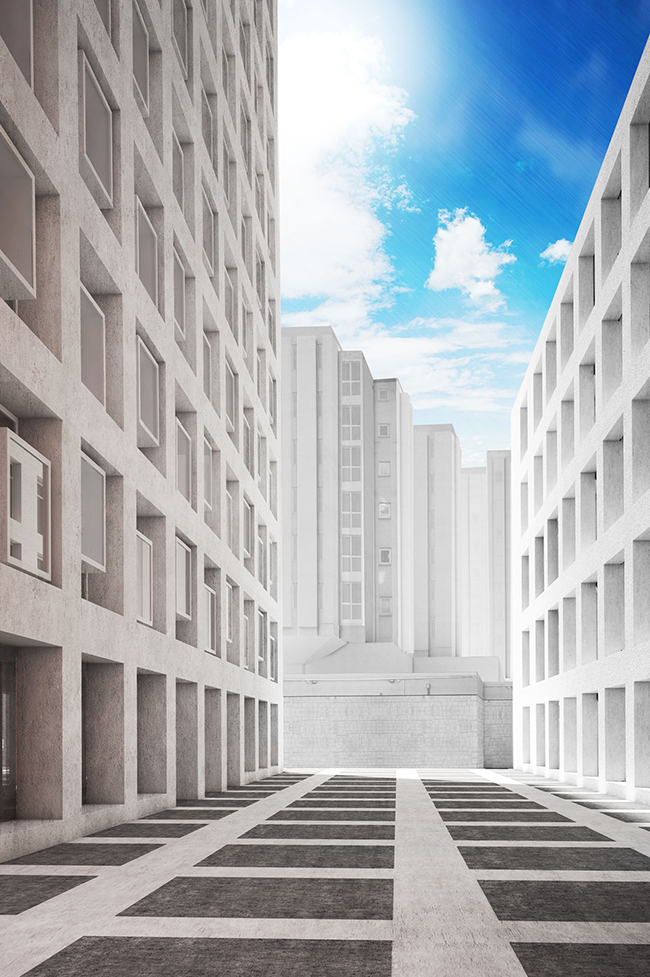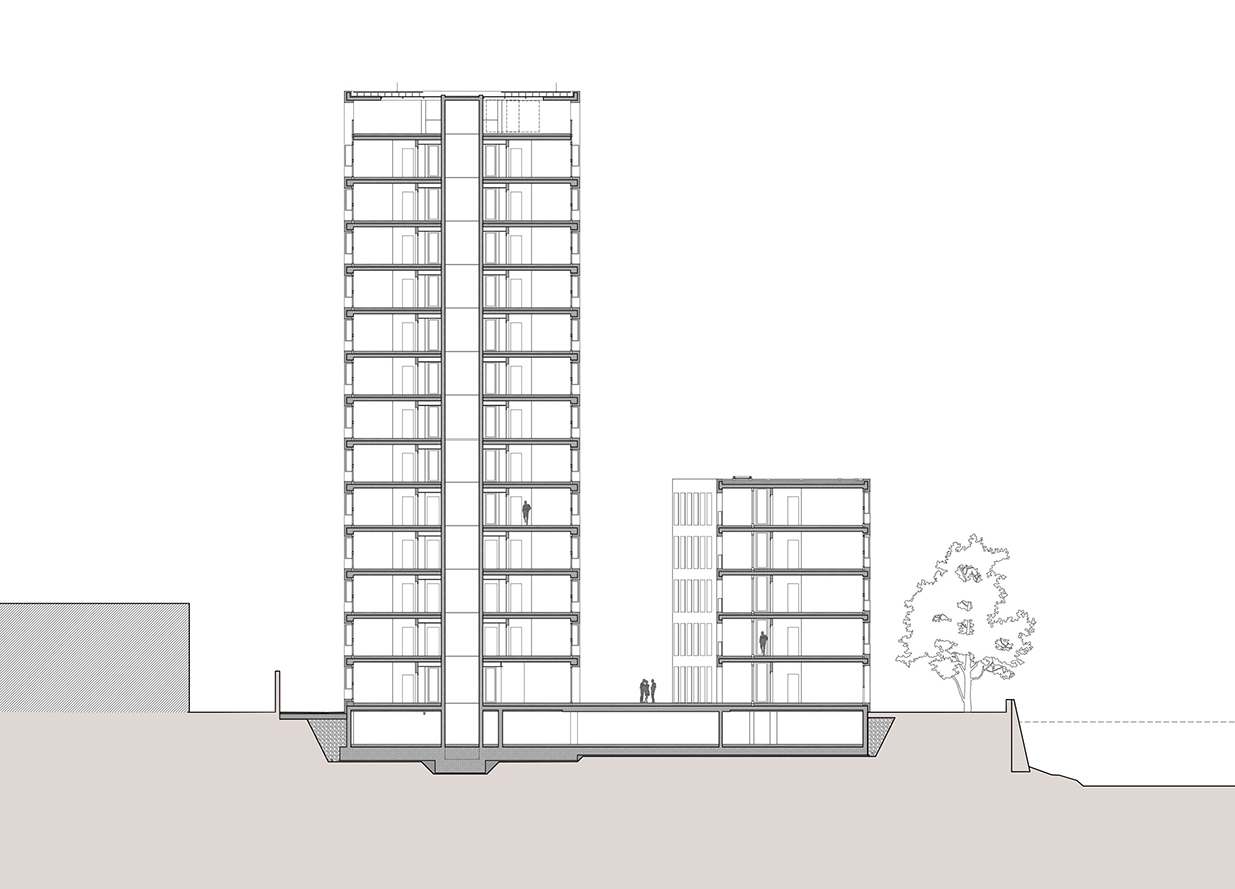CLIENT Florence University
ARCHITECTURE Ipostudio
STRUCTURE aei progetti
MEP Consilium
DESIGN 2015-2016
REALIZATION 2017-2019
AREA 12.800 sqm
VOLUME 42.300 cum
TOTAL COST 16 mio €
STRUTTURE COST 4 mio €
PHOTOS aei progetti
RENDERINGS Ipostudio
Campus Firenze is a new complex divided into two distinct buildings but united at the basement level:
- the first, facing west towards the Terzolle creek, is intended for DSU (Right to University Study) residences, and is organized as a five-storey building block with a simple body and linear structure;
- the second, to the east, is a tower building block, intended to house the University Residences, RU, serving the University.
The two building blocks are bound and functionally connected to each other by the large basement floor intended for garages and technical spaces. At the ground floor between the two buildings there is a common urban space, which can be used as an access space but also as a place to stop and socialize.
This equipped area is positioned in such a way as to be able to receive at the same time both the pedestrian flows coming from the new pedestrian path foreseen on viale Morgagni and those coming from the nearby residence “Calamandrei”. In fact, the equipped area is open to the neighboring residential structure, in which the existing common services available to the new residence are located, such as the canteen, study rooms, etc., in order to facilitate and better connect the two residential structures.
The planimetric configuration is simple and rational, ensuring, through the optimization of the realizable surfaces, a possible flexibility of use and a more adequate feasibility and feasibility of the overall intervention.
The architectural language adopted belongs to the choice of giving maximum visibility to the new complex, through a simple and clear language.
Readability is the dominant character of this building structure, which is based on an absolute stereometry, where there is always a correspondence between what is inside and what is read outside. This cultural condition imposed on the new complex means that the dominance of the rooms is perfectly identifiable by the univocal reading and by the exact correspondence between the window and the room.
From a structural point of view, the chosen technology is reinforced concrete with semi-prefabricated components. The typological setting of the high body (fivefold distribution) and the low body (triple distribution) led to a similar structural choice for both, namely to align the structural frames aligned with the facade.
The structural components were conceived as summarized below:
- indirect or deep foundations through the construction of an audience on piles;
- the containment structures, or the retaining walls, made of reinforced concrete of variable thickness;
- the vertical elevation structure consisting of pillars and load-bearing partitions in reinforced concrete;
- the structure in horizontal elevation, or the decks, made of partially prefabricated reinforced concrete slabs
