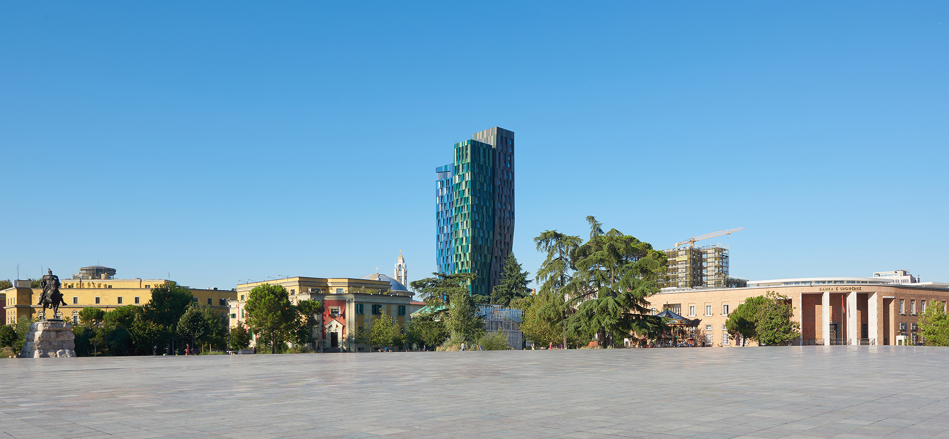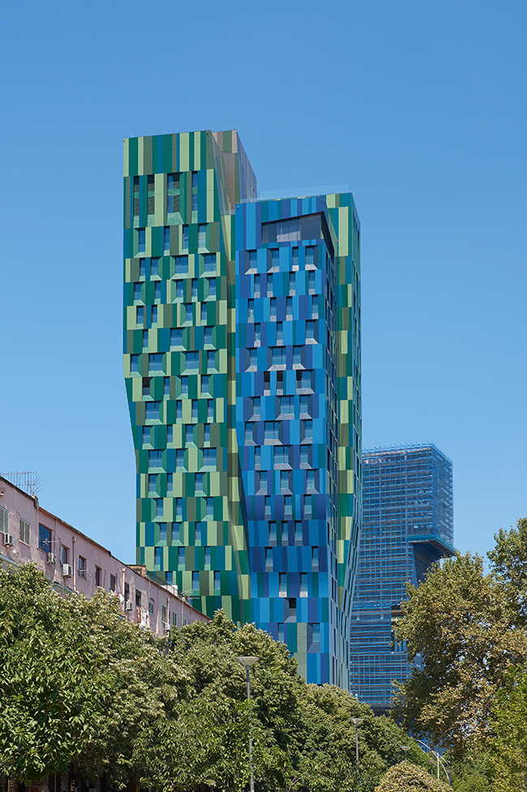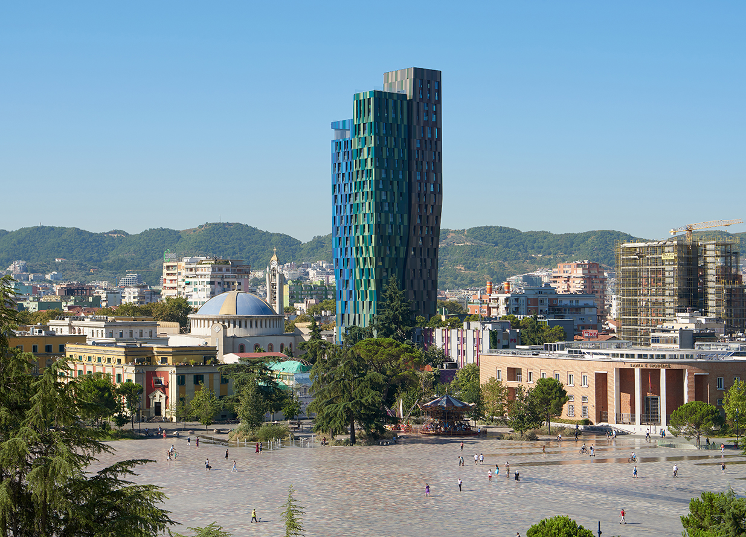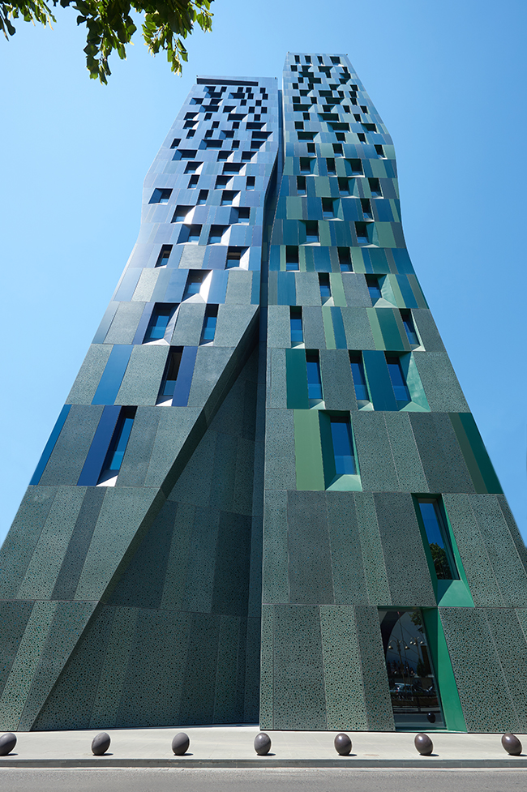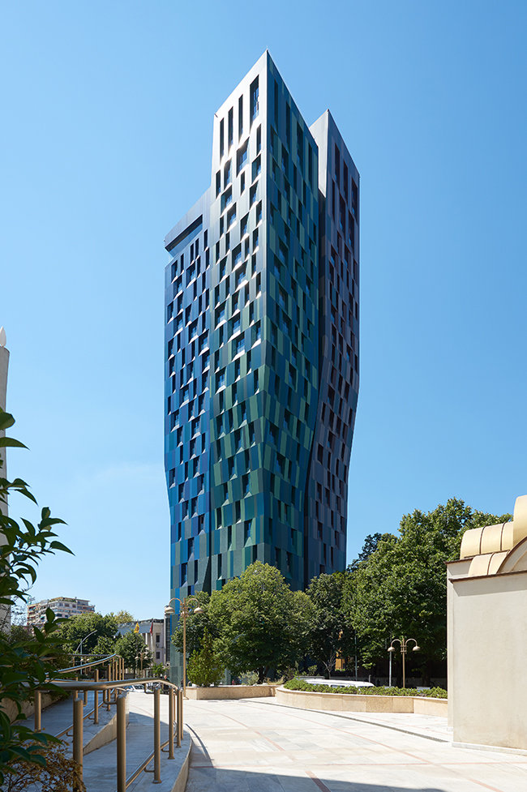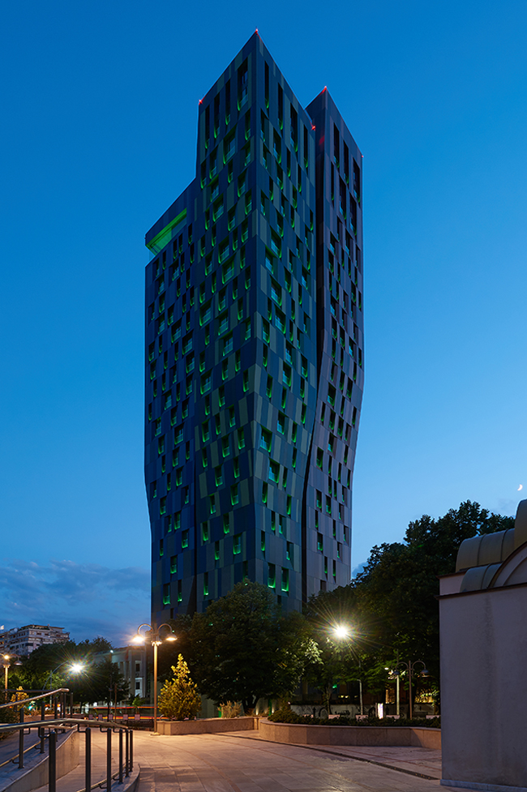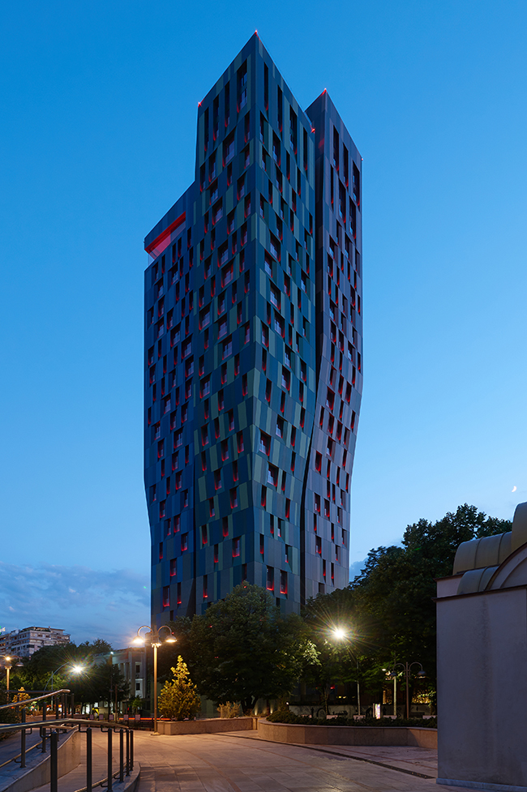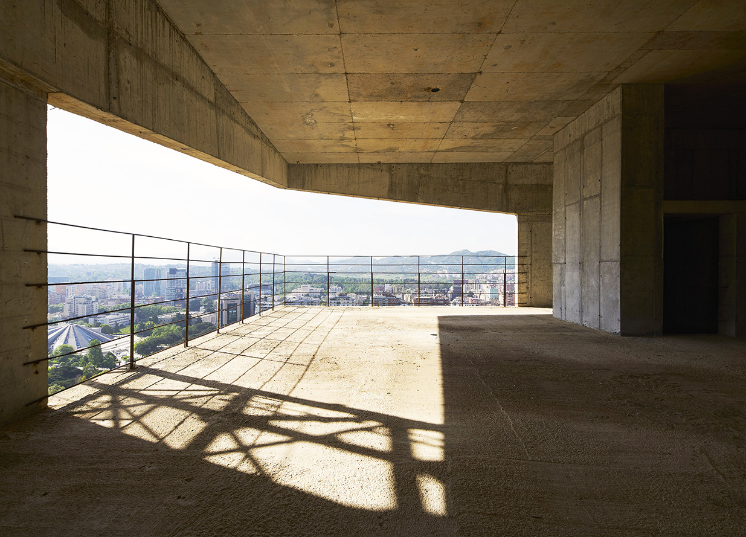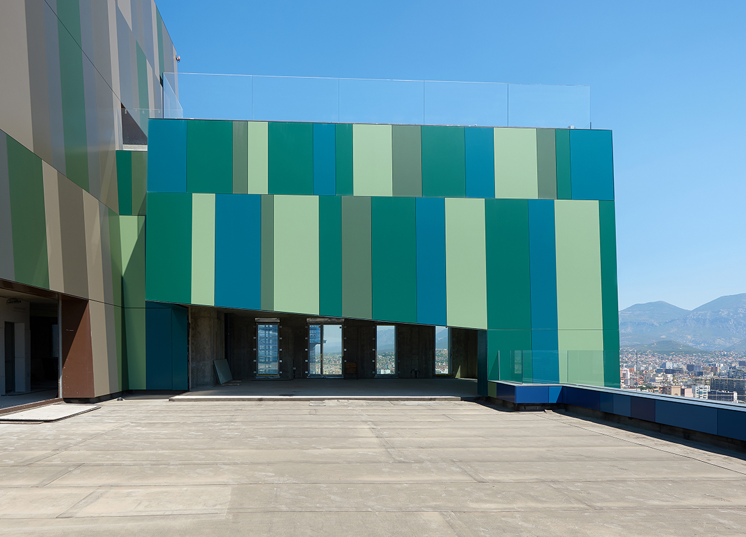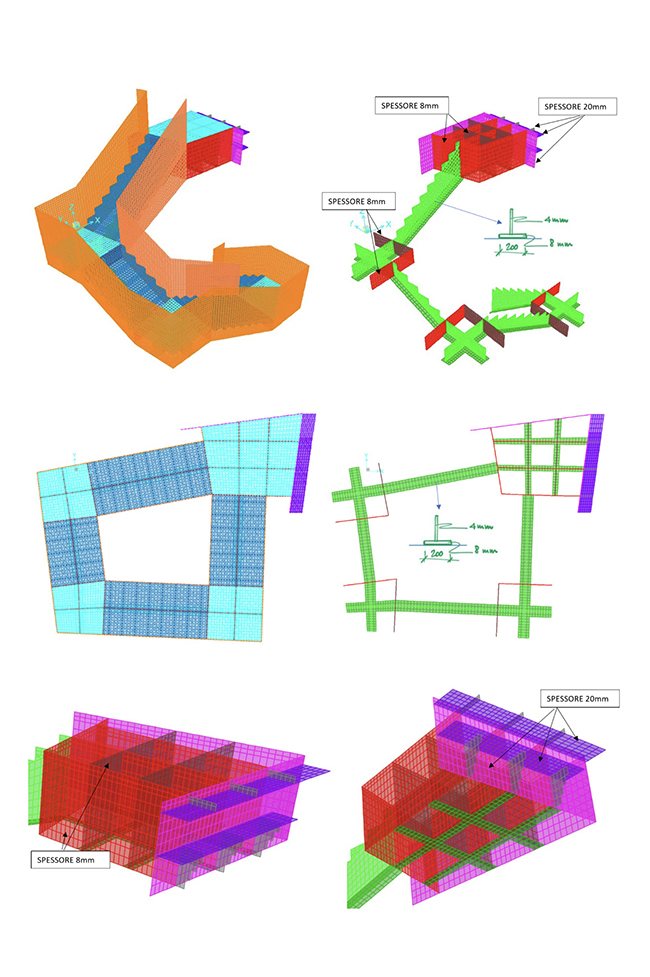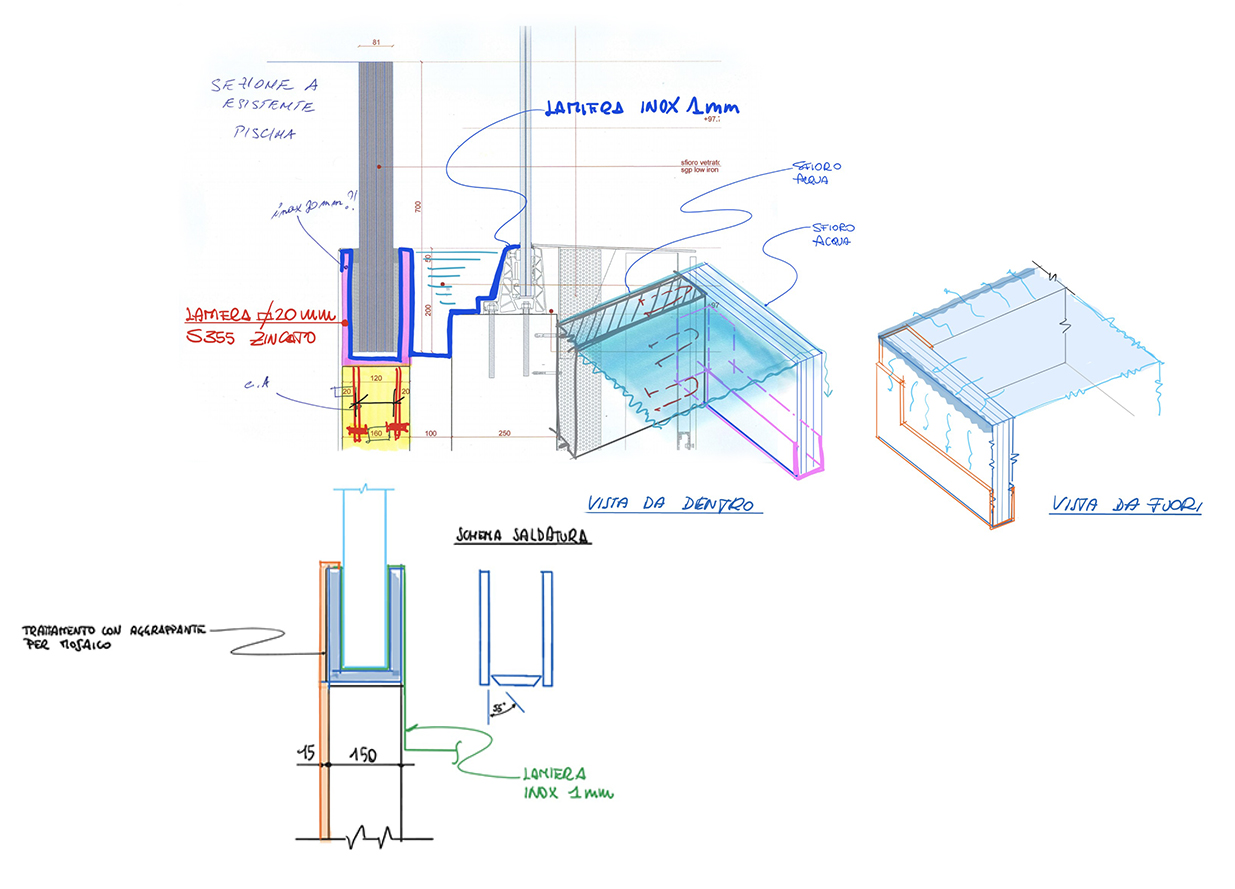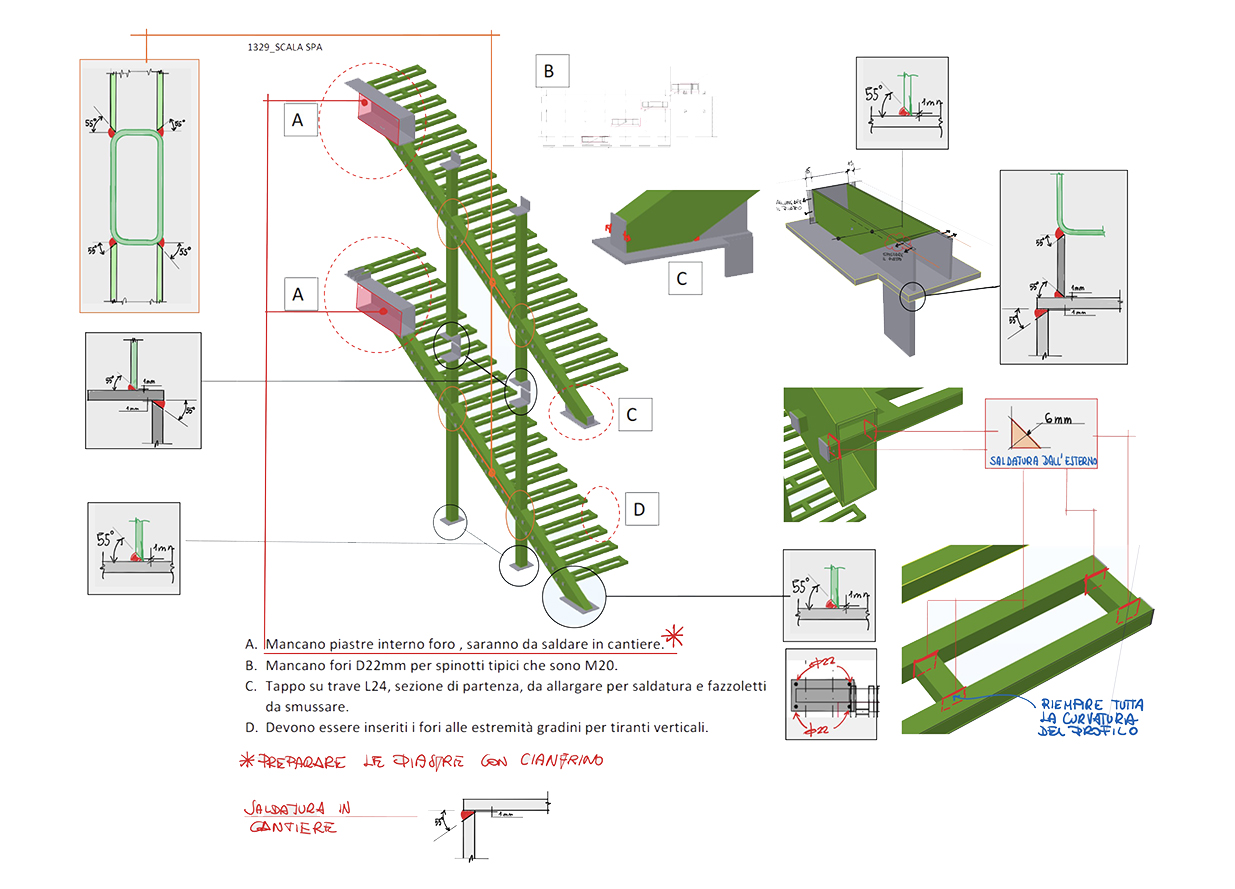CLIENT AL&GI shpk
ARCHITETTURE Archea Associati
STRUCTURE aei progetti
MEP studioTI
DESIGN 2005-2008
REALIZATION 2008-2022
AREA 15.600 sqm
VOLUME 46.750 cum
RENDERINGS Archea Associati
PHOTOS Jurgen Eheim, Pietro Savorelli, aei progetti
The project is foreseen to be realized in the central Shkurti street, near the renovated park, and is part of Tirana’s urban requalification plan. The 95 m high tower is intended for commercial and hotel business. It’s first 5 a.g. levels consist of a podium housing commercial areas, facilities, restaurants and convention rooms. All other floors are intended as follows: 5 floors for offices; 11 floors for hotel; 1 floor for the rooftop restaurant and other 3 top floors for building services. Mechanical and electrical systems are in the middle part of the lowest level of the 7 underground floors, the remaining 6 floors are intended for parking areas and level -1 houses commercial areas. The texture that makes elevations so ‘ethereal and vibrant’ imitates ancient traditional fabrics of the region. Since pillars and/or walls are not foreseen in any floor, high vertical structures exclusively consist of an external r.c. core realized with perforated cast-on-site walls (actually constituting the building’s façade), while slabs are lightened 40 cm thick r.c. ones.
Due to the presence of water table and of the buildings bordering the construction site, in order to reach the 27 m designed excavation depth from ground floor, a 31 m length secant piled wall, was realized in advance. The piles were namely organized in a primary and secondary pile-sequence in order to realize a watertight structure. To guarantee the stability to the heavy earth and water pressures, the piled wall is supported by 5 rows of pre-stressed steel struts. A sophisticated monitoring system was moreover implemented for a constant record and web-publishing of all stress values of steel struts, of the deformation of some specific sections of the piled wall and of the settlement and inclination of buildings bordering excavations. Monitoring enabled to work on struts’ pre-stressing level in order to cancel the excavations’ ‘effects’ on the existing buildings, being the latter the main problem to be taken under consideration during deep urban excavation process.
