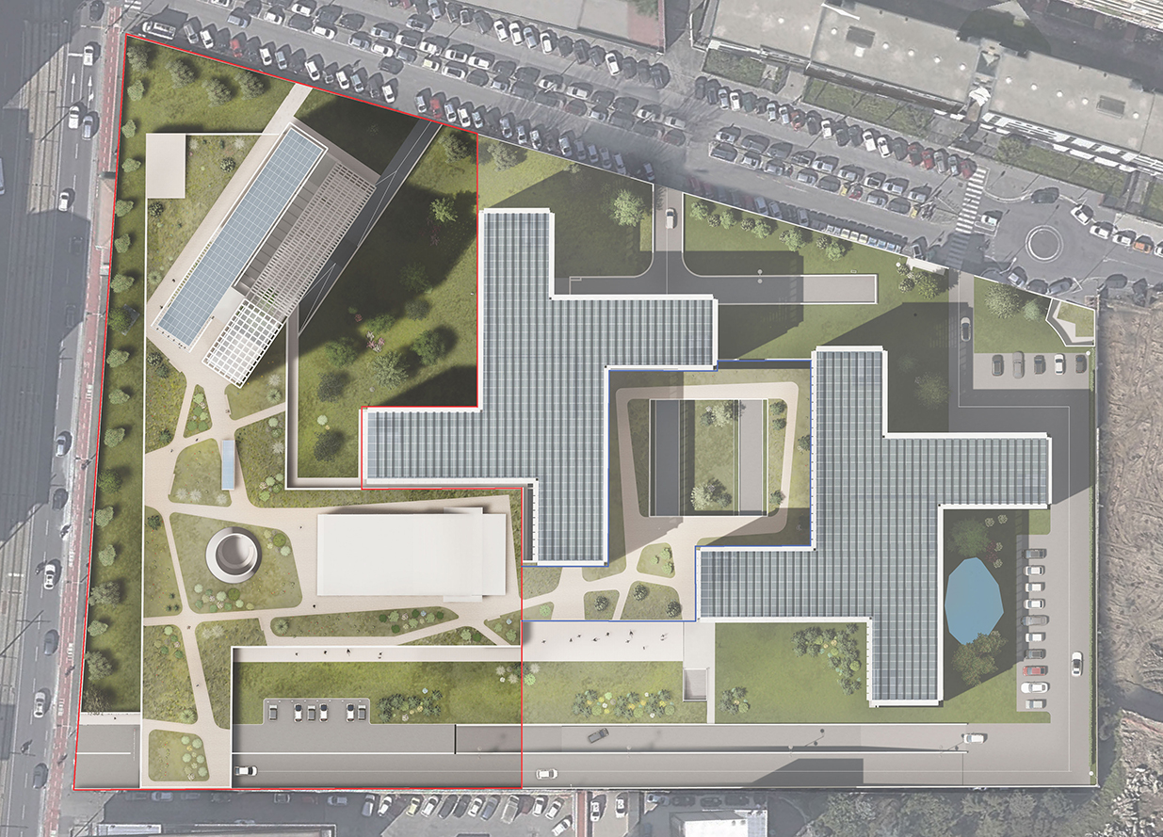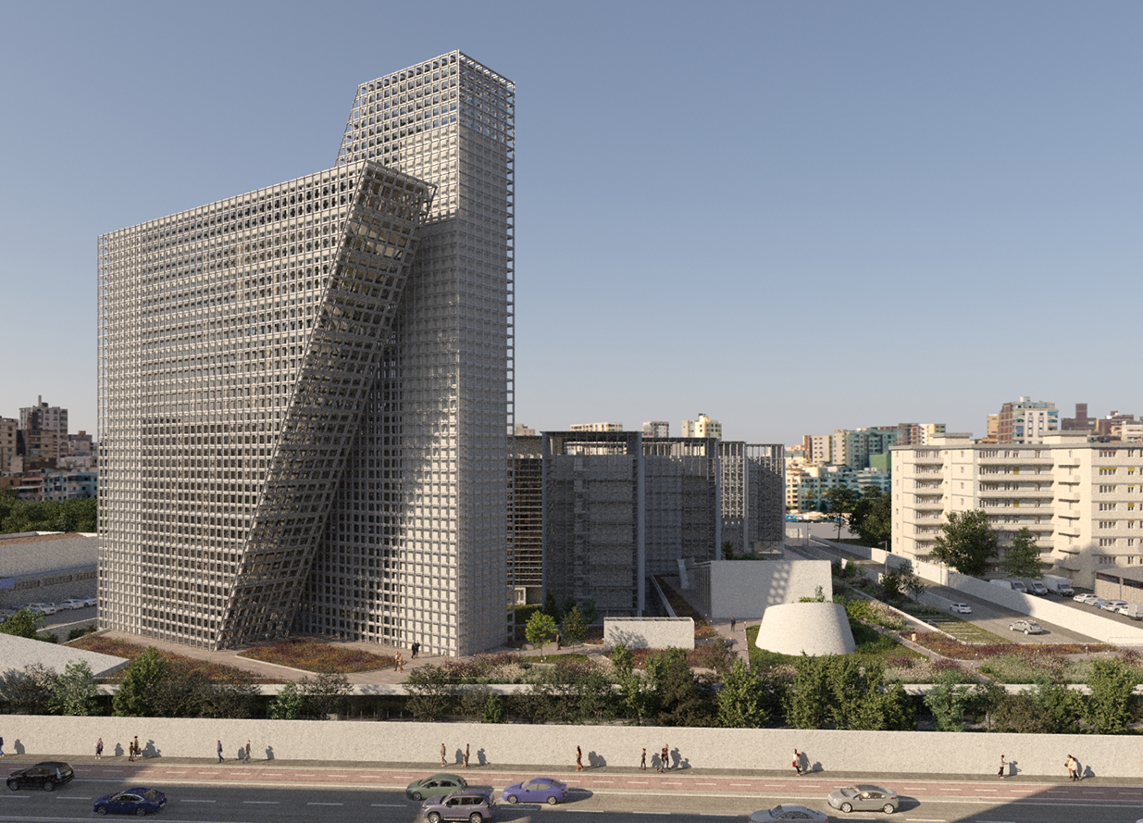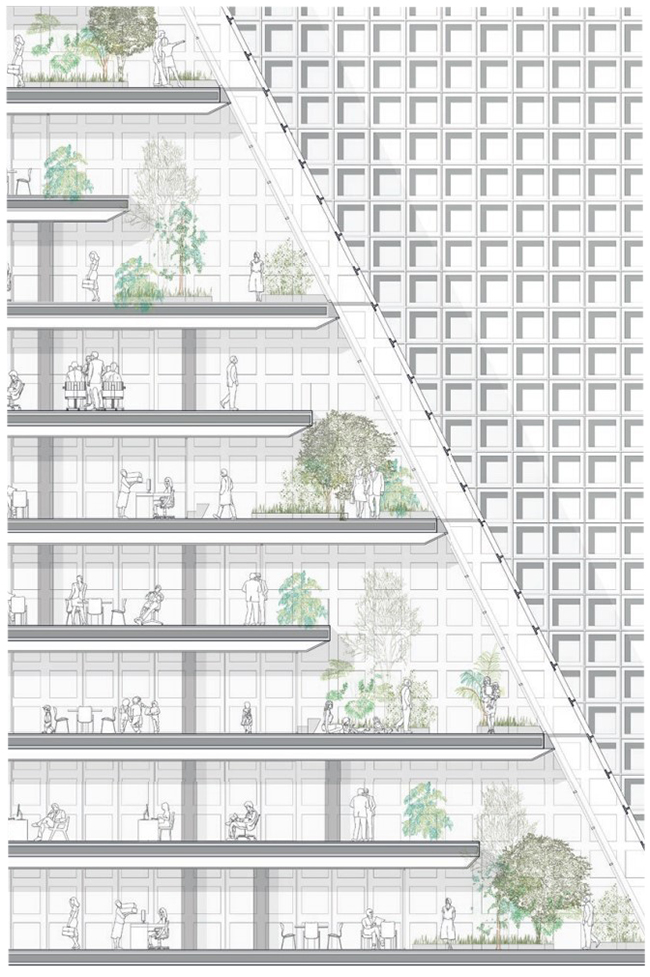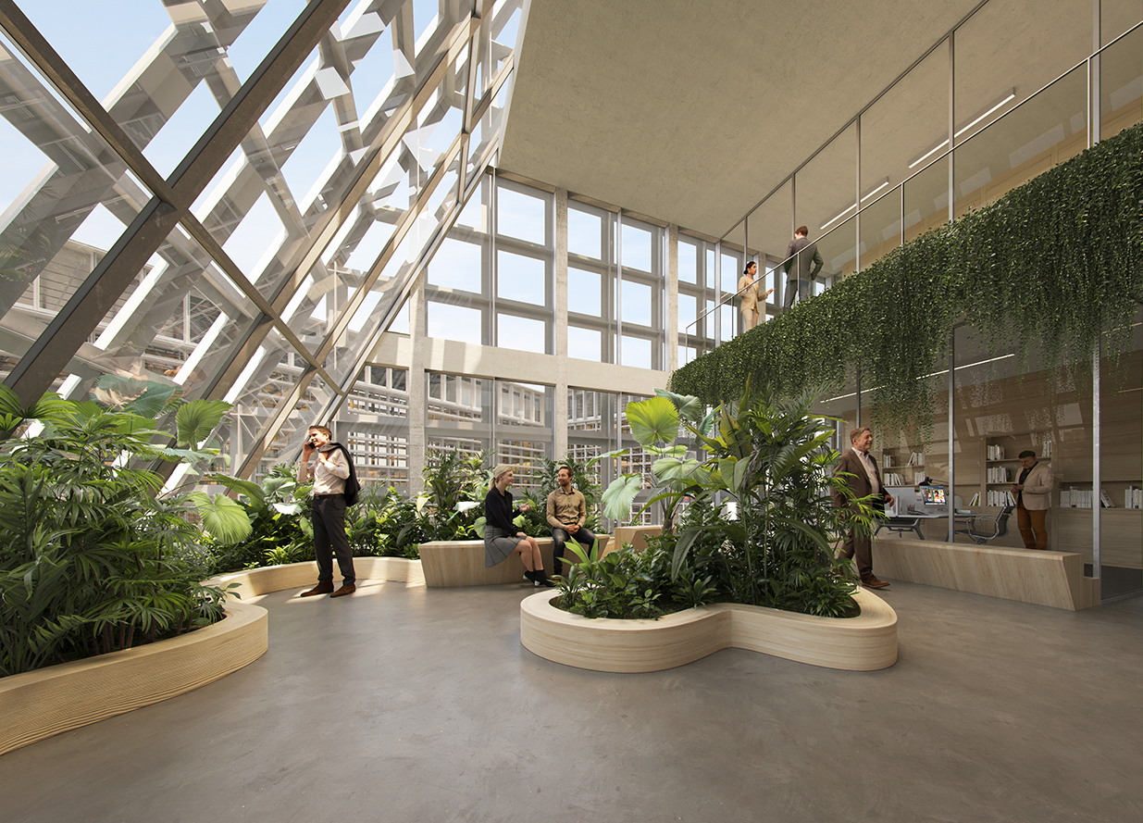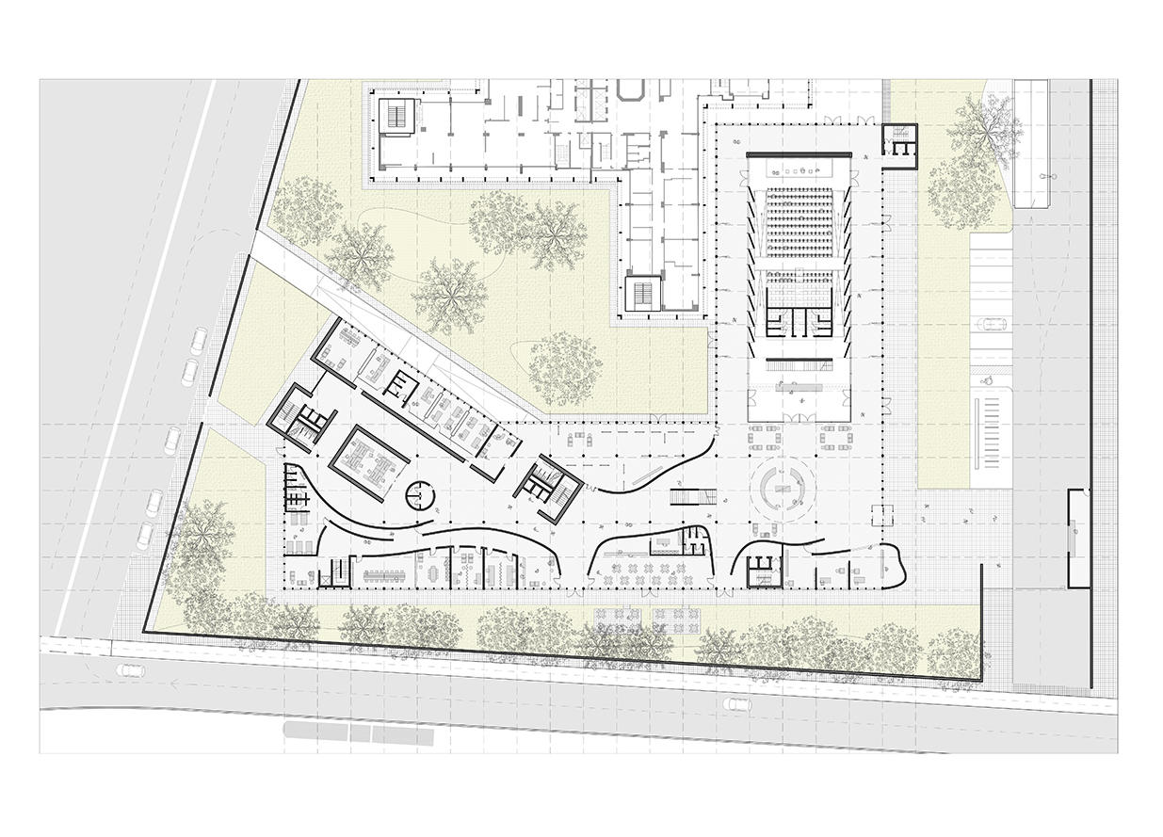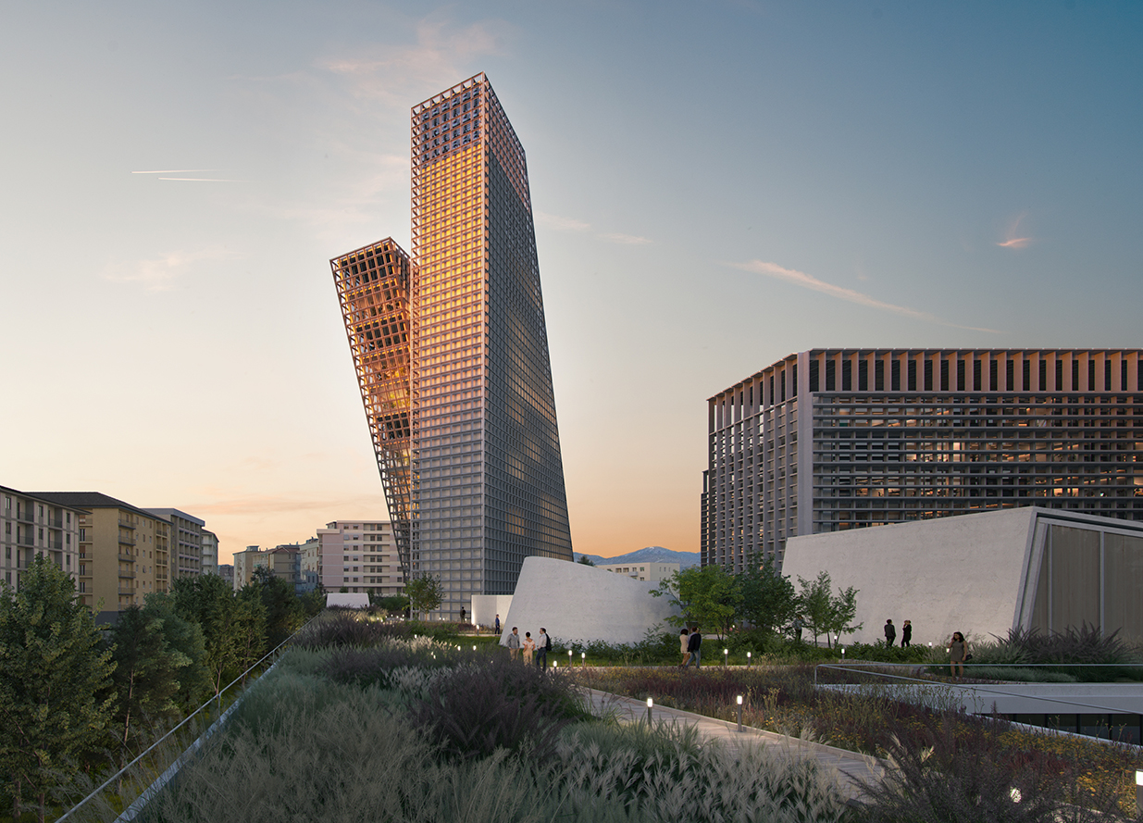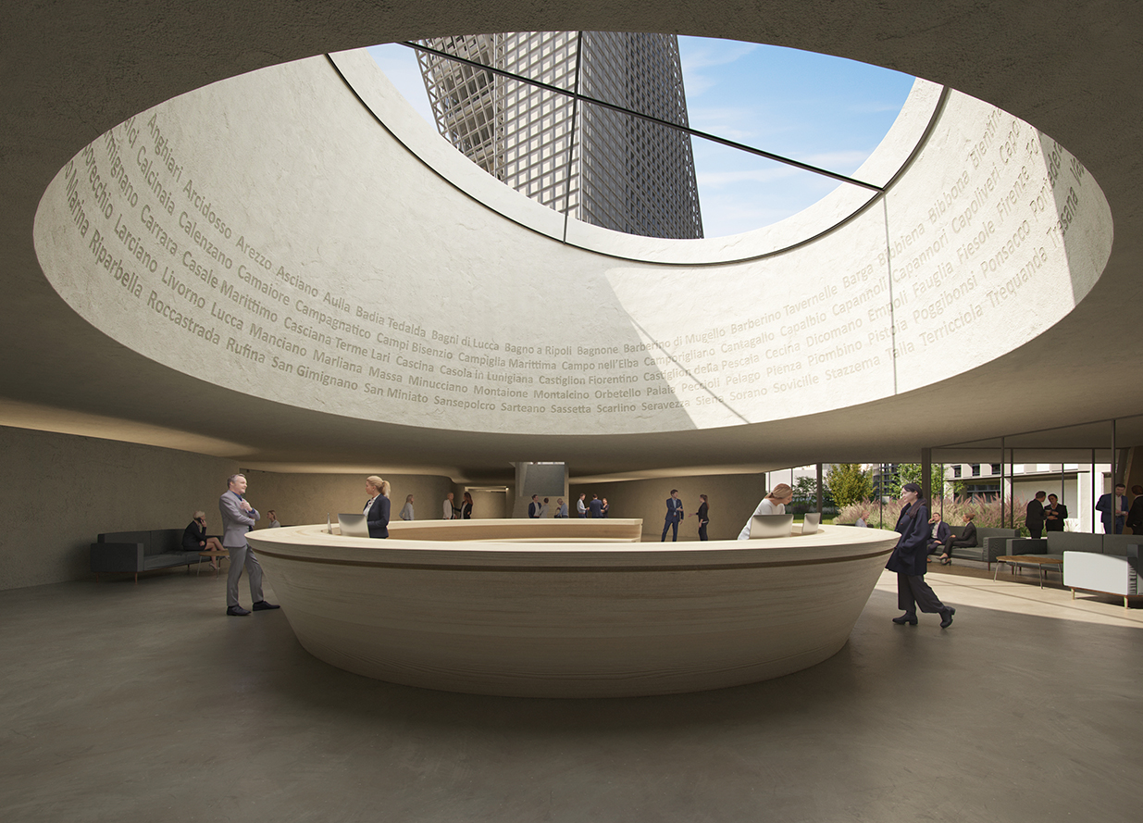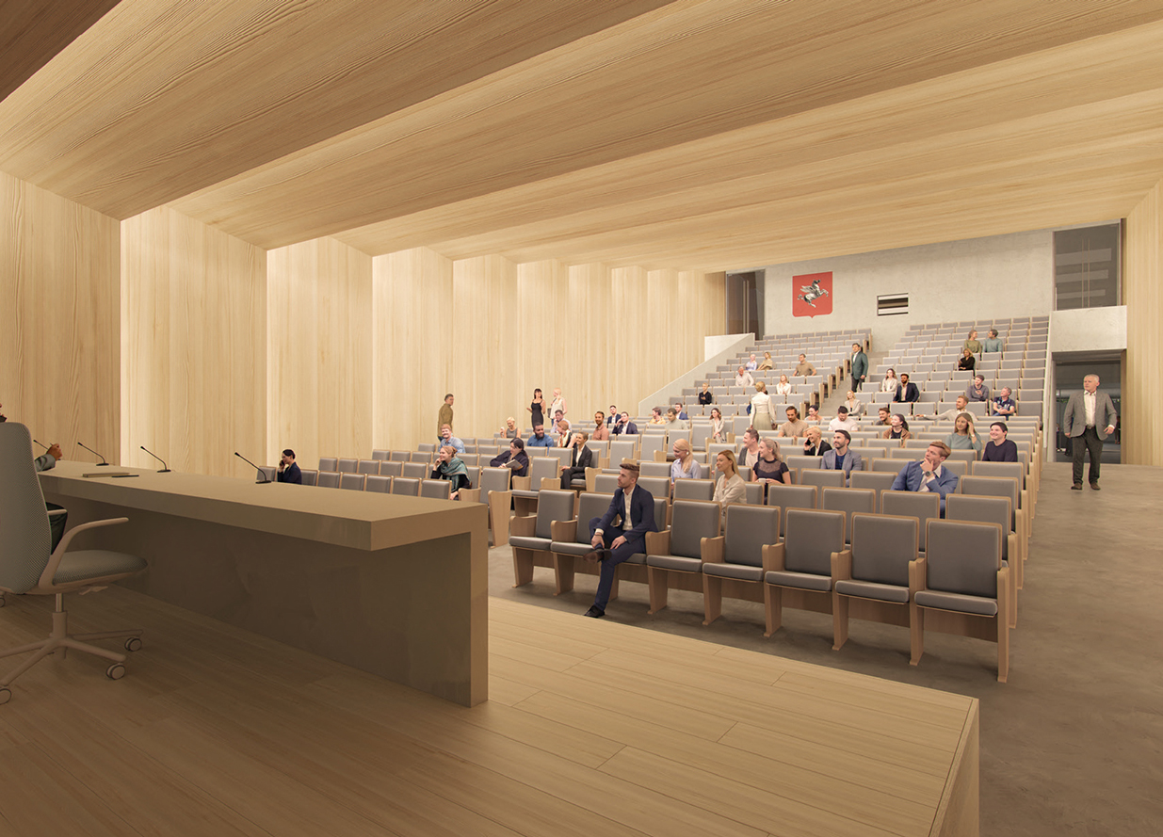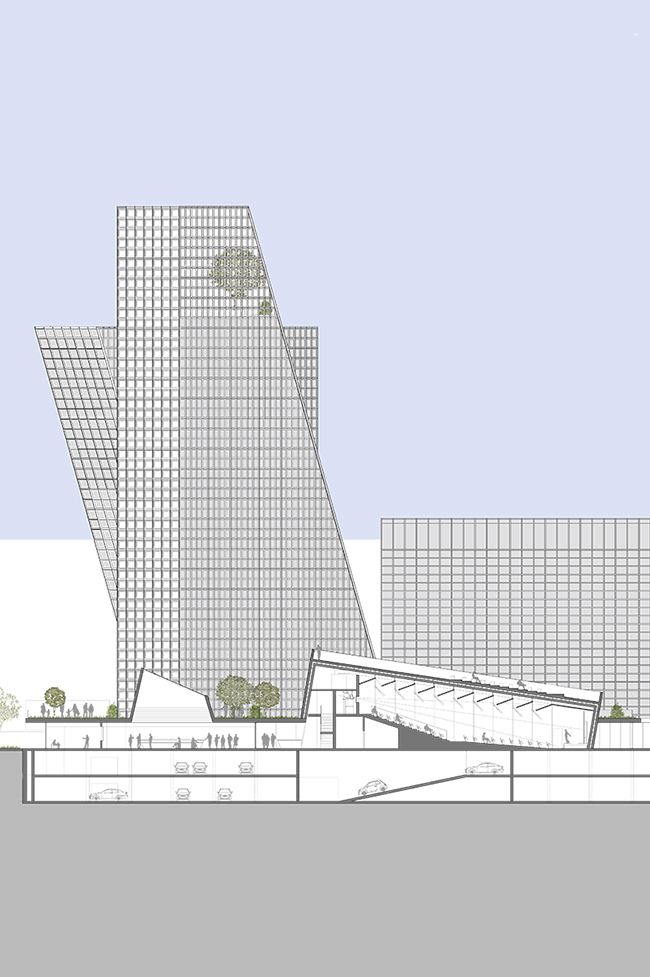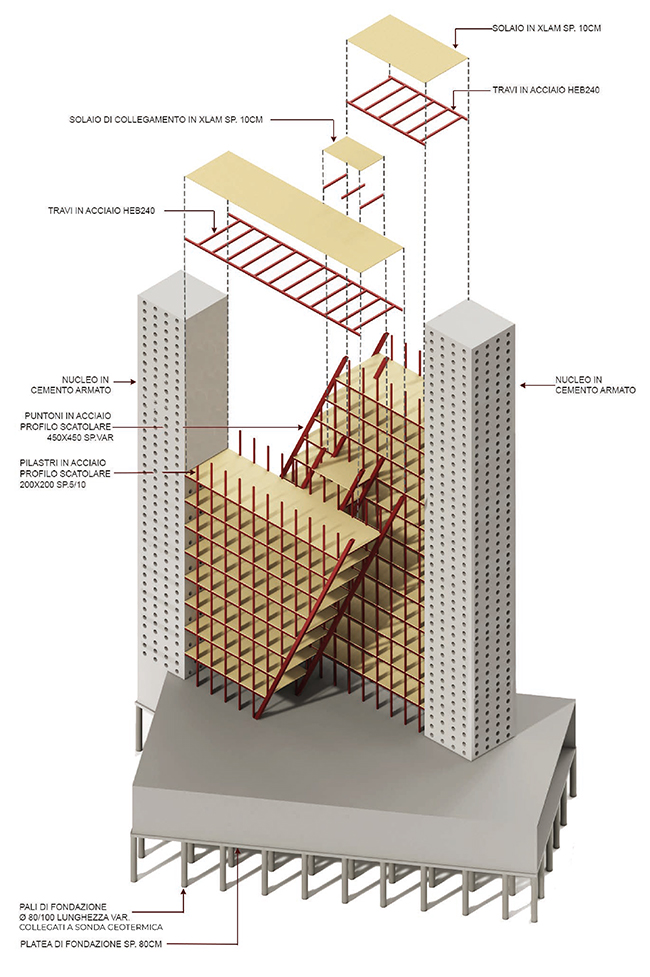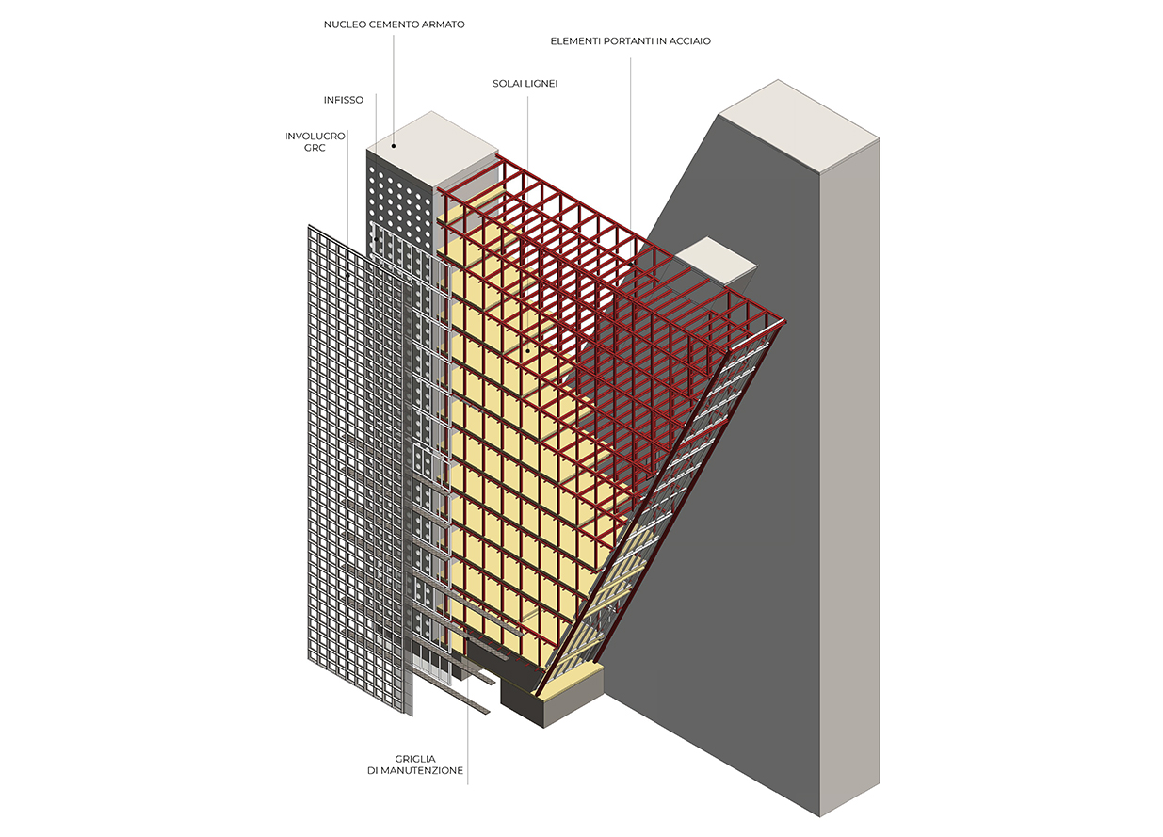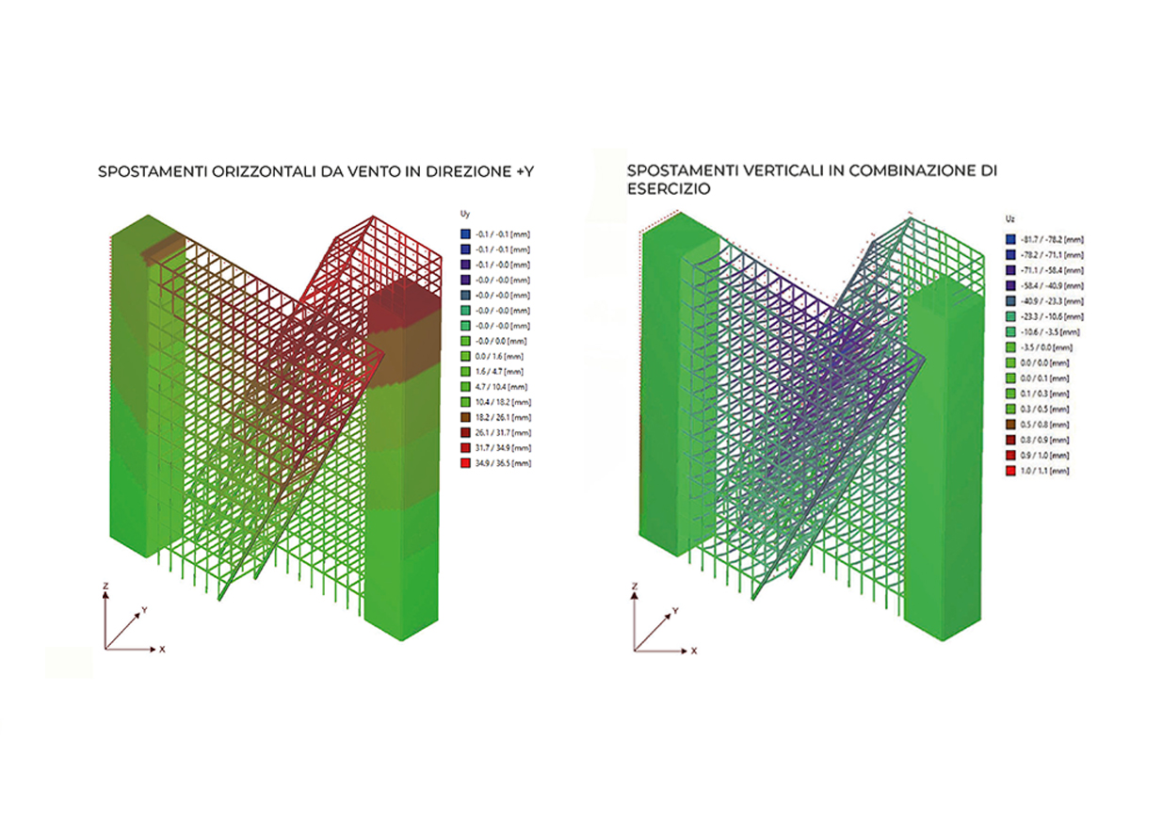CLIENT Regione Toscana
INTERNATIONAL DESIGN COMPETITION 1° place
ARCHITECTURE Ipostudio
STRUCTURE aei progetti
MEP Aicom
GEOLOGY Geomap
SUSTAINABILITY Weber Architects
DESIGN architectural competition 2022-2023
RENDERINGS slim studio
The Third Tower is the hearth of the entire redevelopment project of the Headquarter of the Tuscany Region.
The structure of the new tower is made up of two counterposed blades, with a reversed trapezoidal elevation geometry and connected by a covered passage present at all levels. Paradoxically, beyond what it may seem, the levels of the building are such as to create, floor by floor, always the same surface.
The tower, by its very nature and structure, changes according to the positions from which it is viewed, it is never the same.
The height of the tower – 50.40 m for 13 floors – is significant, but thanks to its typology an effective slenderness is guaranteed.
Within this system, form, structure and functionality coexist in a union capable of generating innovative spaces suitable for every need.
The small thickness of each of the two blades allows to concentrate the vertical load-bearing elements, the pillars, only in correspondence with the respective facades, freeing the internal spaces from the presence of any structural element and allowing for better flexibility and usability of the latter. In each of the two blades that make up the tower there is a core in reinforced concrete which represents a safeguard against horizontal actions, whether due to wind or seismic origin, while for the vertical punctual elements it was decided to use pre-assembled metal pillars in multi-storey ashlars subsequently joined on site.
The pillars will have a box section and this choice allows for constant overall dimensions over the entire height thanks to the possibility of varying the thicknesses of the plates making up the resistant section; dimensions that are better harmonized with an easier and more uniform management of architectural spaces. The different floors of the tower’s elevated structure were designed with the use of metal beams that support floors made with of wood-based panels (XLam).
The whole building made up of the two arms is enclosed, embraced and therefore shielded by a facade system in Glass Reinforced Concrete TX Active, capable of absorbing carbon, nitrogen and sulfur oxides and fine particles.

