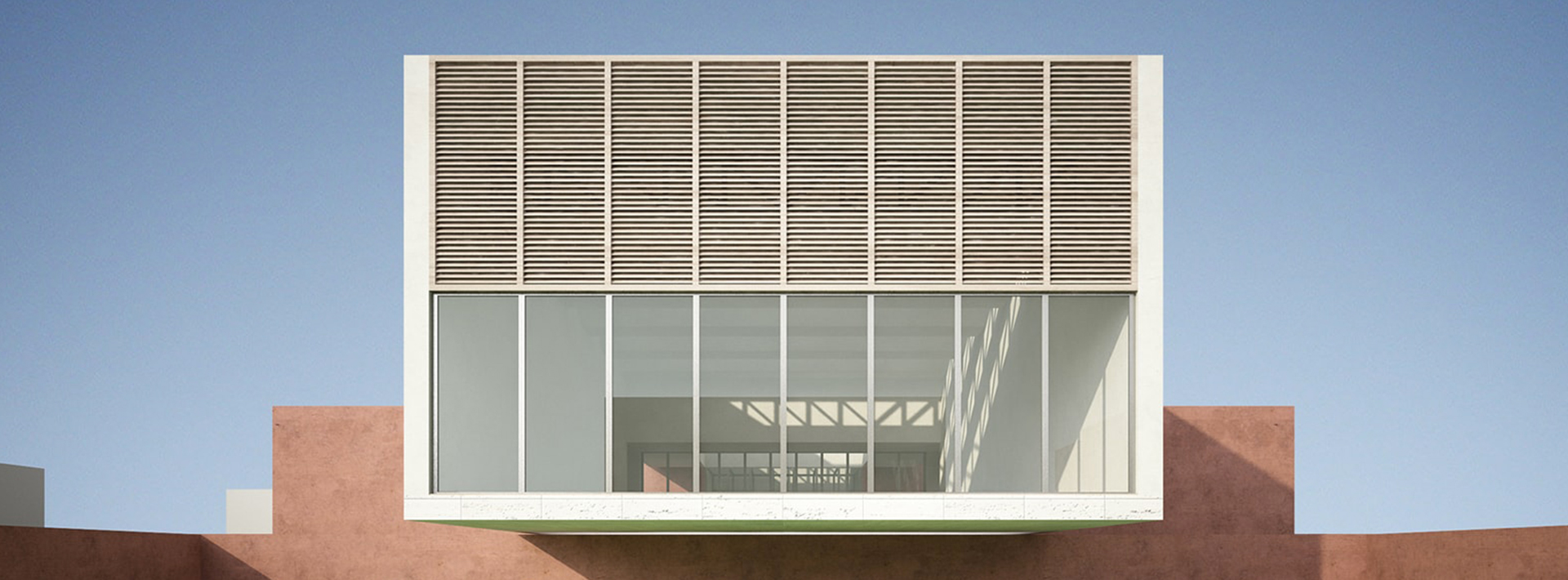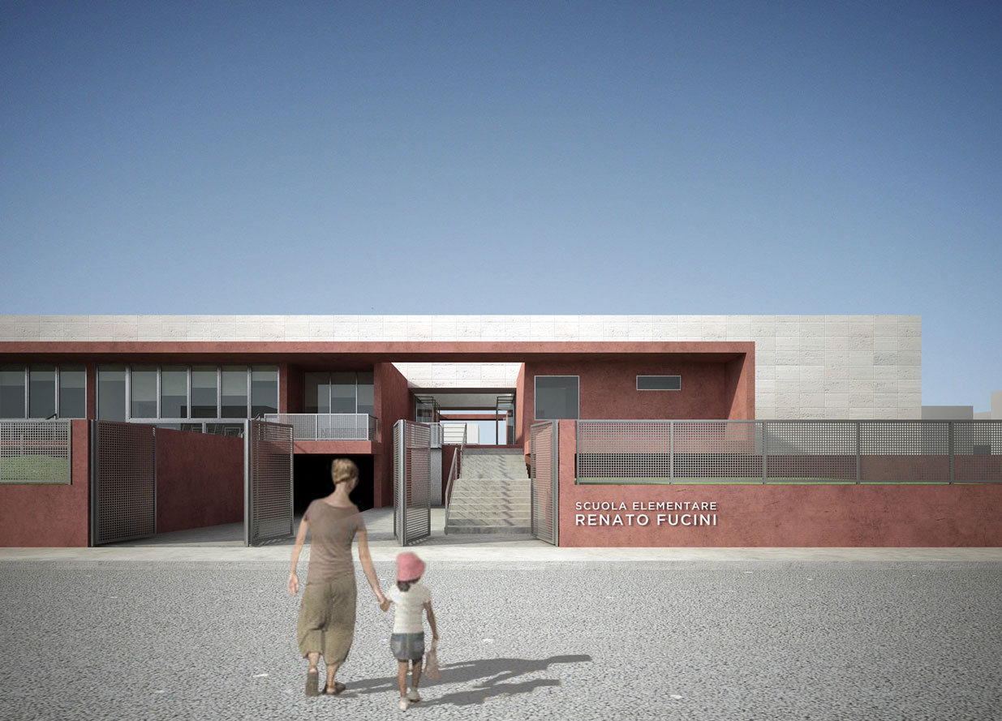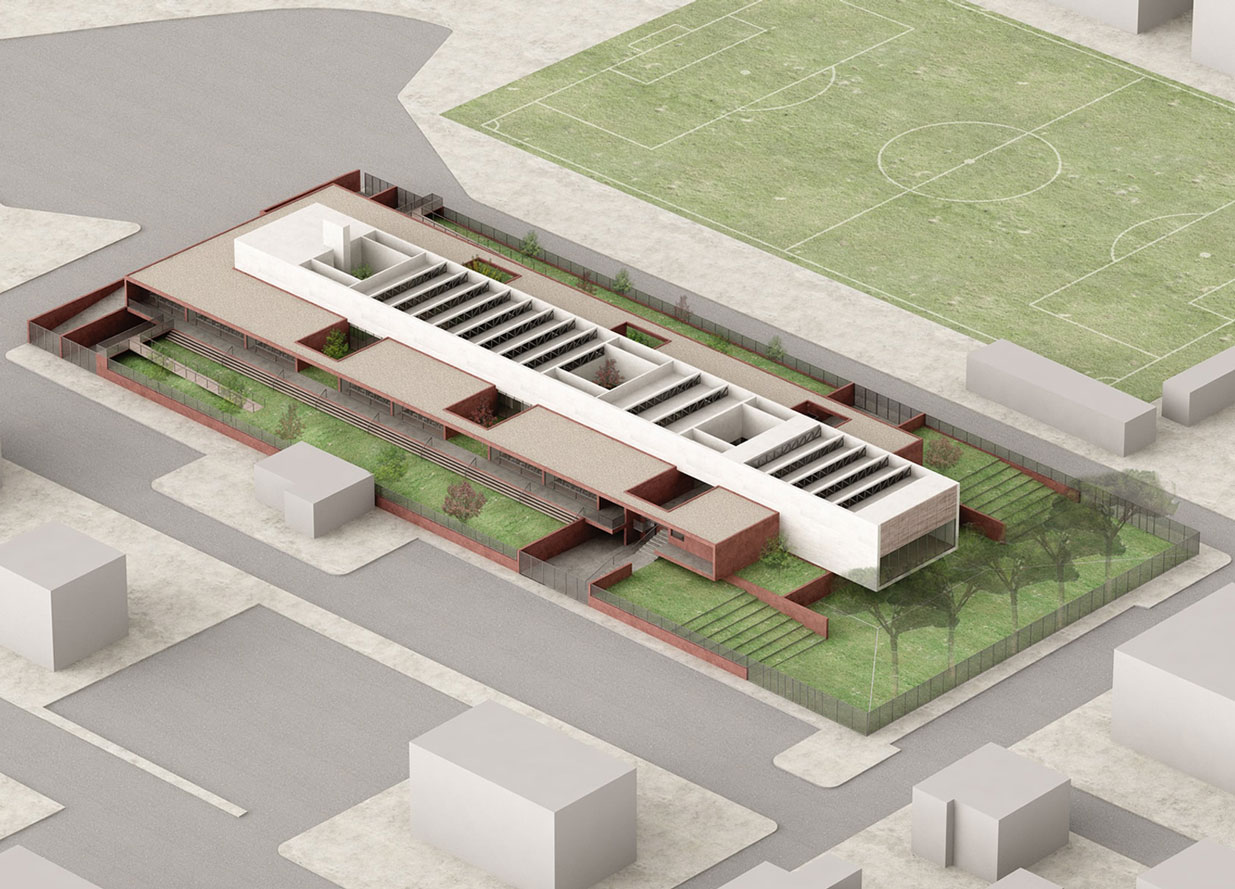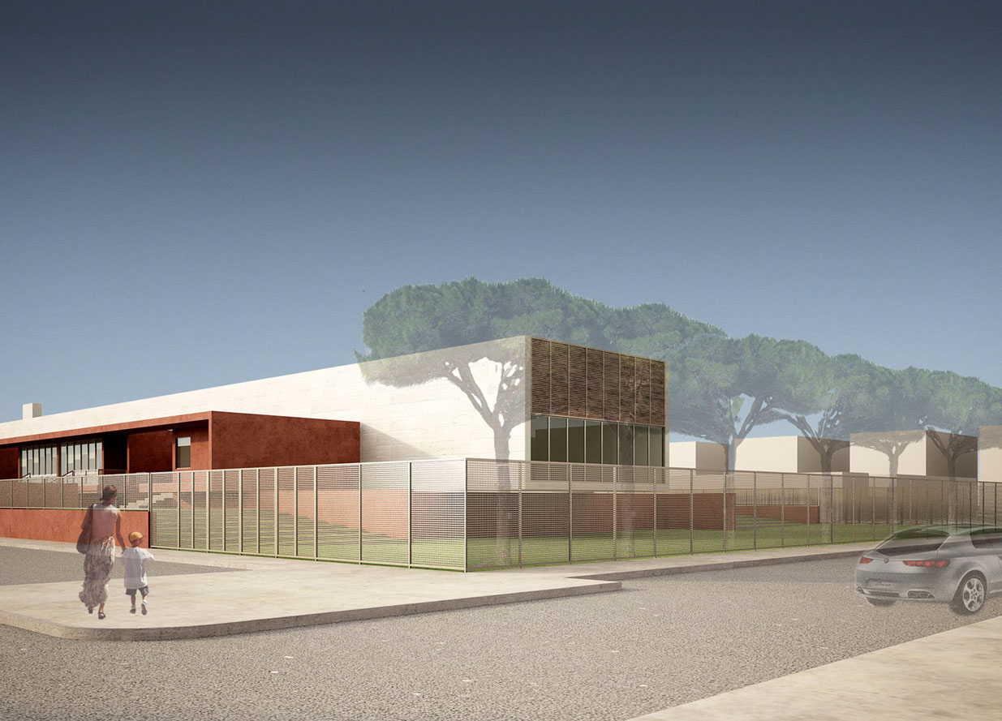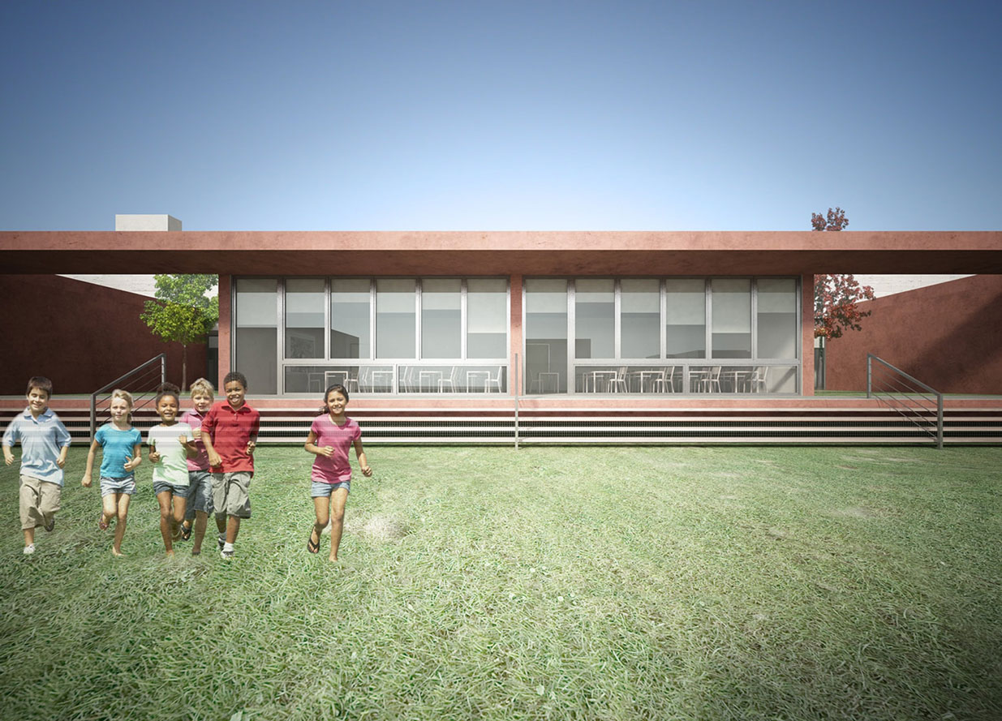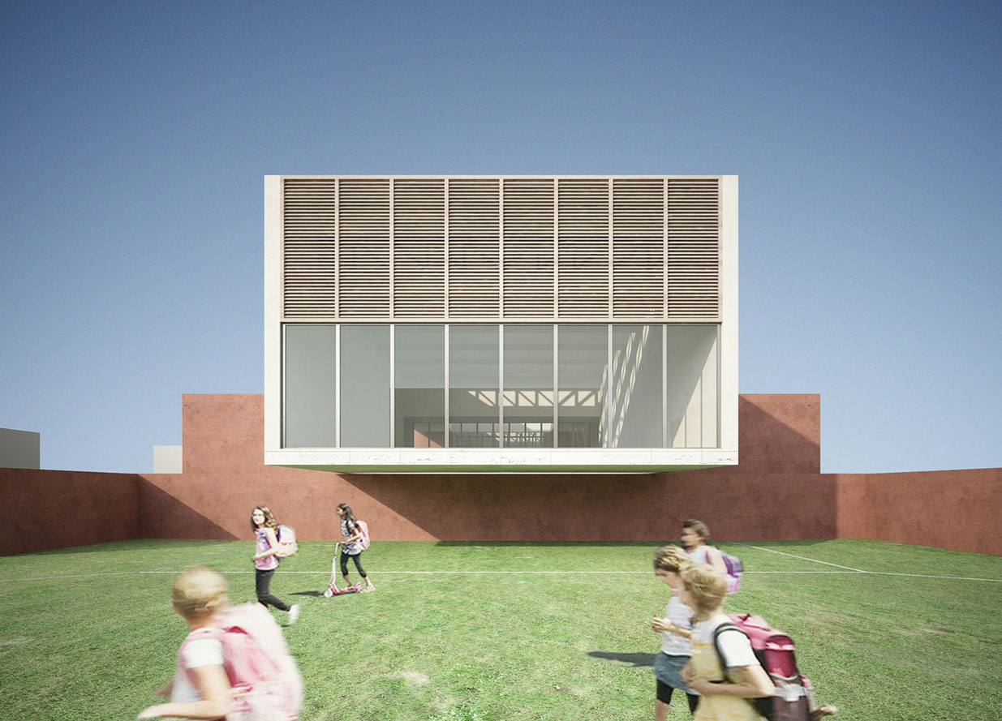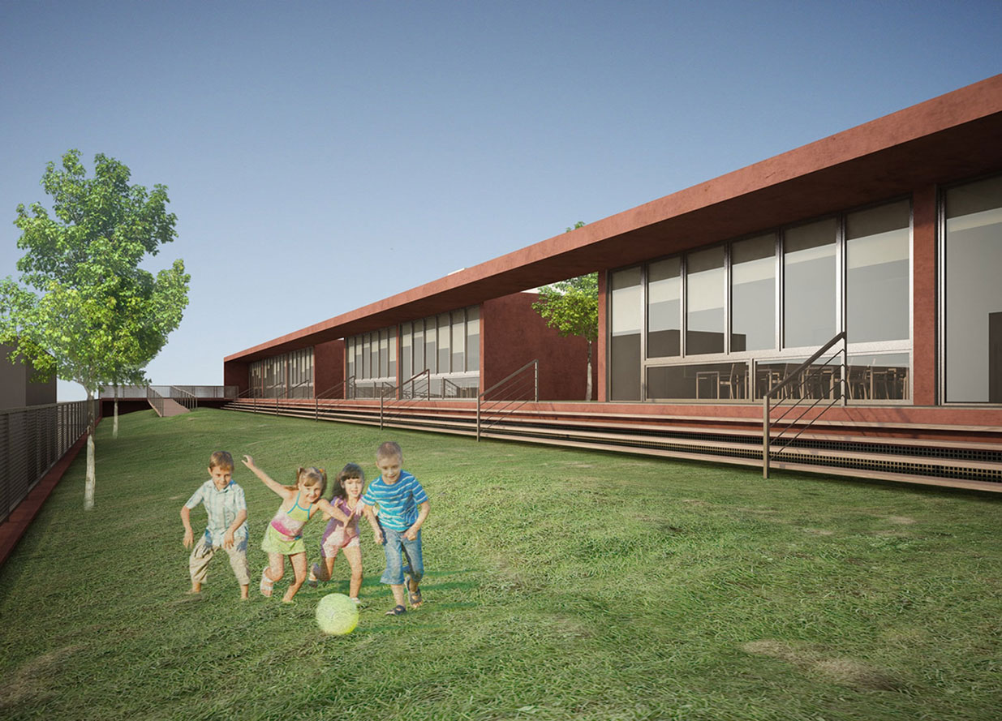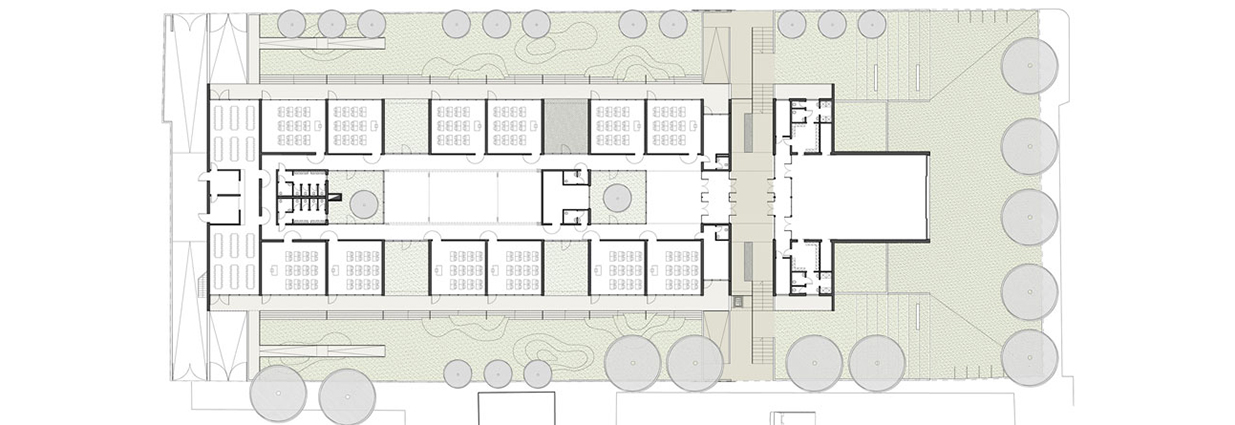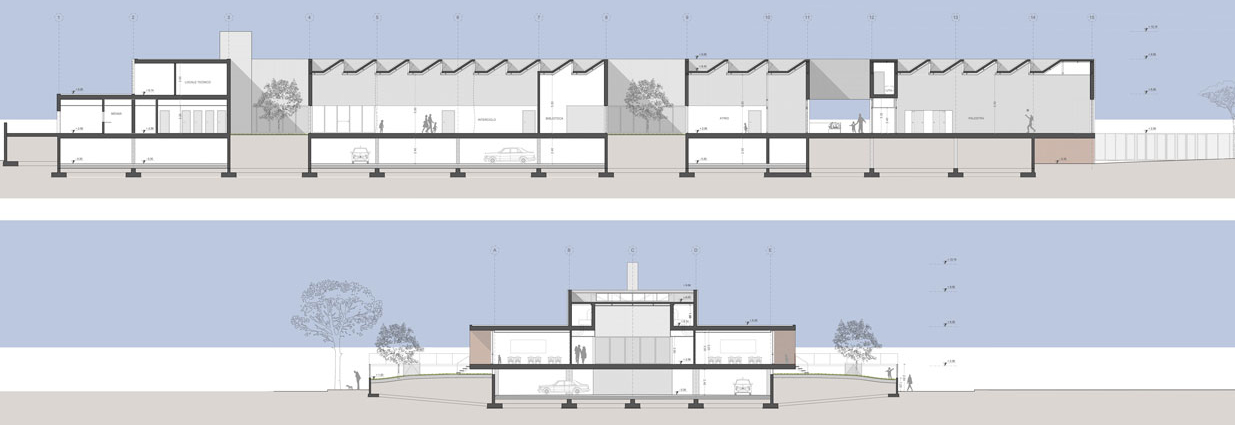CLIENT Comune di Orbetello
ARCHITECTURE Ipostudio
STRUCTURE aei progetti
MEP Studio Sani
DESIGN 2016-2017
REALIZATION 2019 – ongoing
AREA 4.500 sqm
TOTAL COST 3,9 mio €
STRUCTURE COST 1,4 mio €
RENDERINGS Ipostudio
The project involves the construction of a unitary school building that is distributed over the largest size of the existing rectangular lot, circumscribed between Via Sicilia, Via Lazio and the more central Via Pietro Aldi. The complex is composed of two functions: the elementary school and the gym. These functions are organically distinct also from the physical point of view, since the gym and the school, although part of the same building structure, are divided by a large pedestrian path, part open-air and part covered, which crosses the lot in a transverse direction from Via Sicilia in Via Lazio and on which the entrances to the two functions of the building are located.
This path represents one of the permeability levels that the project is able to guarantee between the inhabited area of Albinia and the new school complex and which allows to guarantee the gym the possibility of social and sports use separate from the school function.
The gym is therefore the portion of the building that most relates to Albinia, so much so that its shape projecting overhanging the city fabric and the large window with which the volume is presented to the view, from the public road, allow to hypothesize the different functions from “auditoriums” to public events, exhibitions, etc …
The structure is organized through bidirectional frames in which two distinct structural typologies have been adopted for the slabs:
- for levels 1 and 2 there are reinforced concrete slabs cast on site, 28 cm thick, which guarantee a total absence of drop-beams in the intrados of the floor in order to fulfill the dual function of making any obstacle to the plants that pass in the false ceilings or flush with the soffit of the floors and, at the same time, make the design of the functions of the rooms below more flexible.
- The level 3, on the other hand, is entirely made of metal carpentry in order to better create the roof with the typical “shed” shape. There are trusses, made with box elements, which cross the main roof light and a secondary structure of double T profiles on which the roofing deck is set. The choice of adopting the non-collaborating corrugated sheet as a roofing deck was also made to avoid the use of technologies that provide reinforced concrete castings in order to speed up assembly and to not unnecessarily burden the structure in question.
