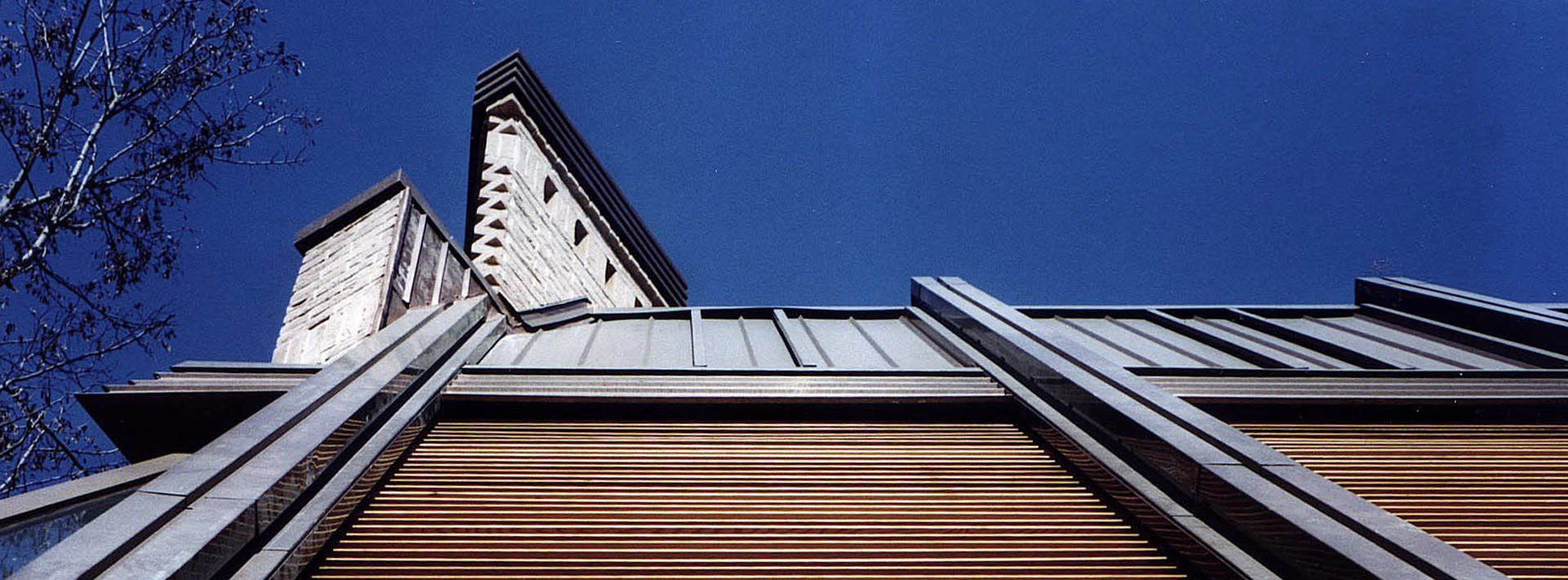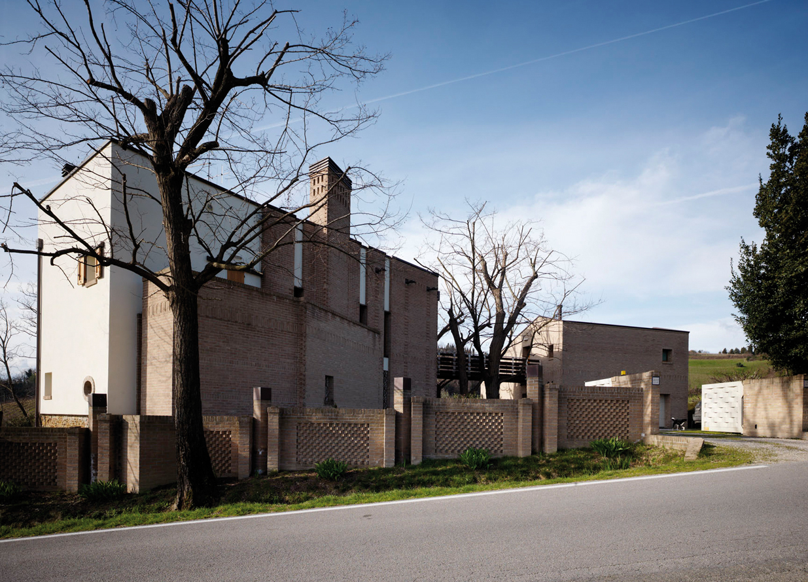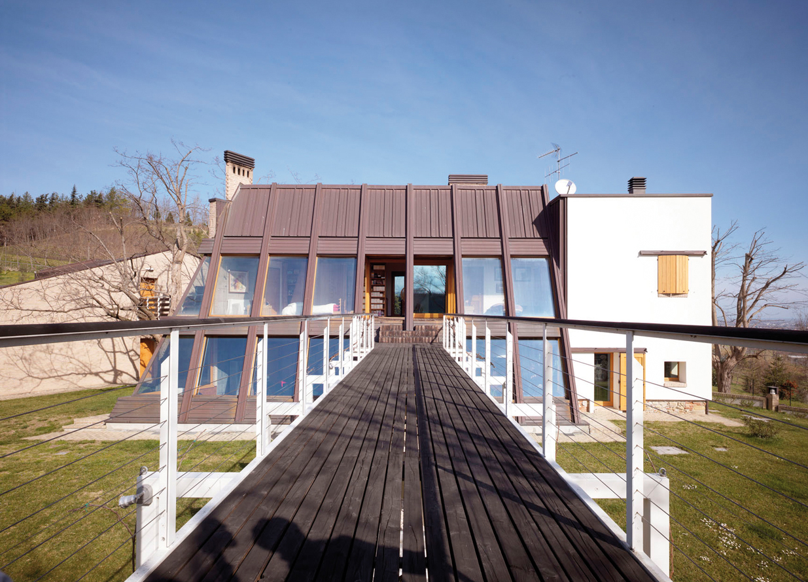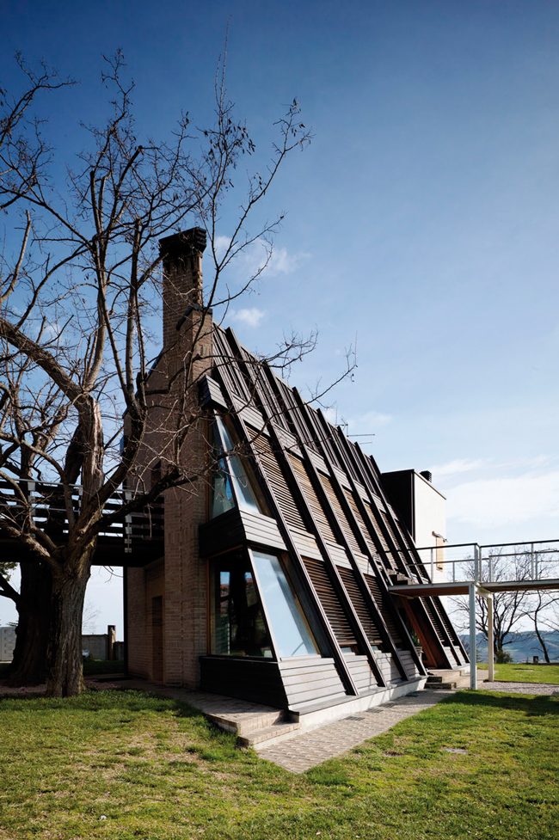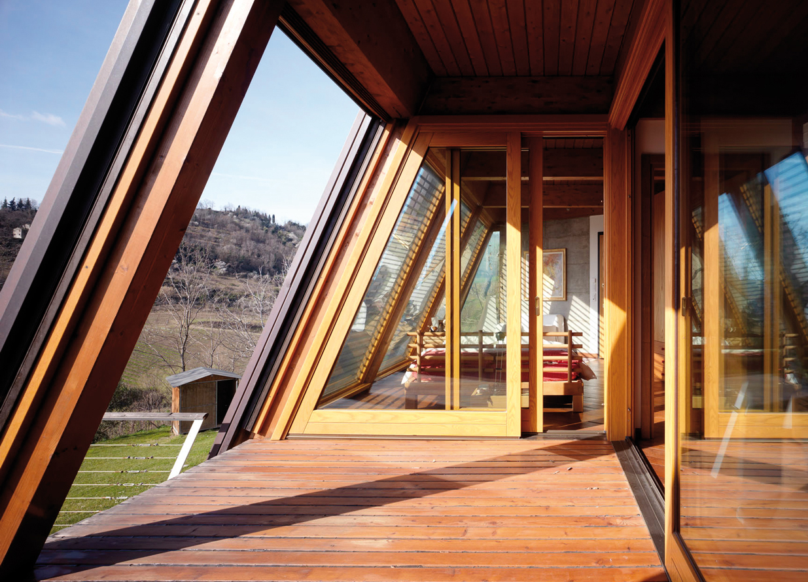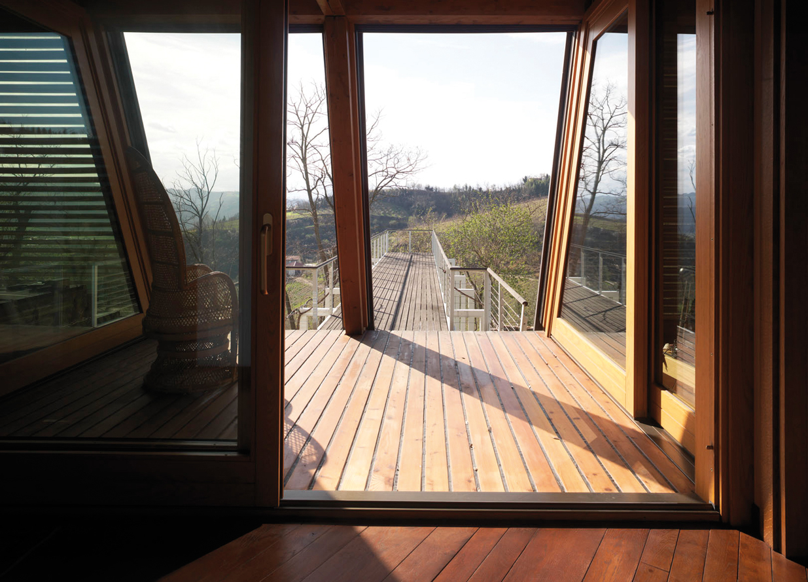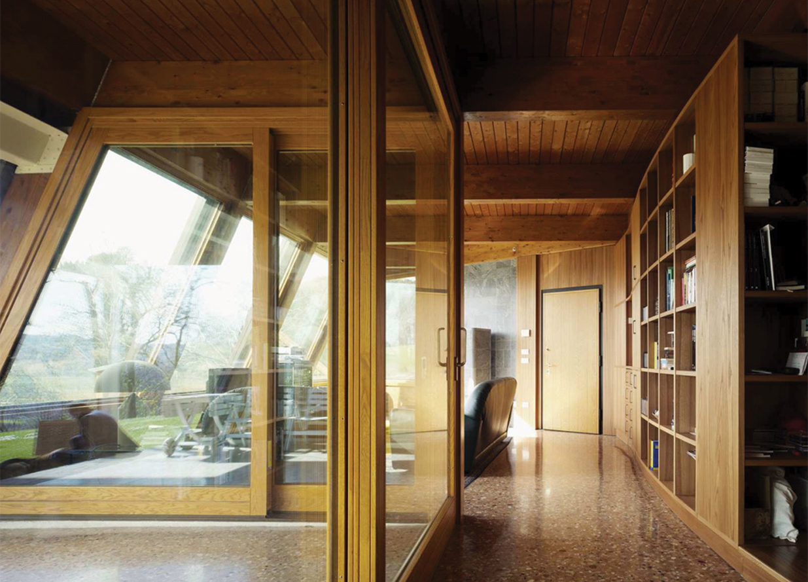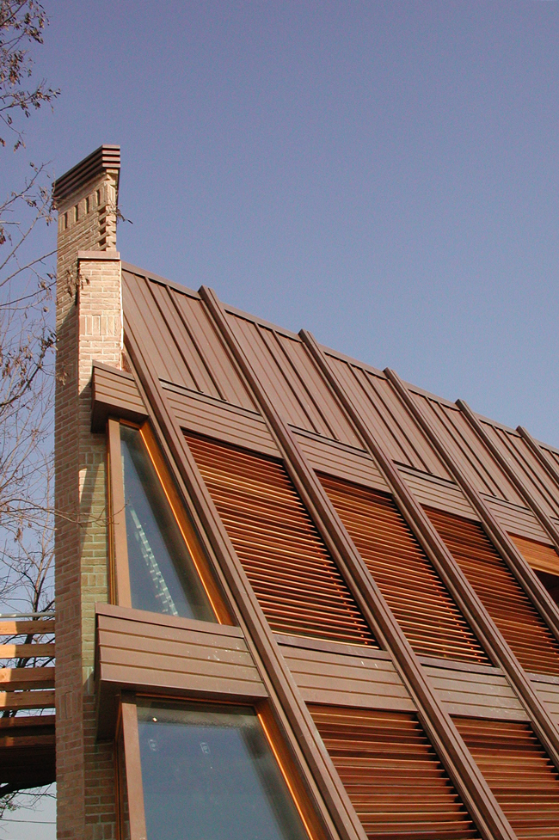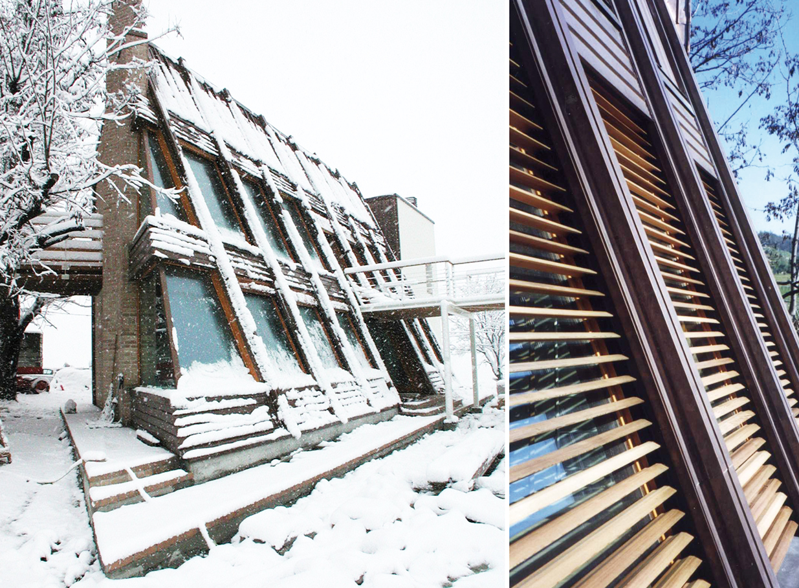ARCHITECTURE CSPE
STRUCTURE aei progetti
MEP Studio Muccioli
DESIGN 2000
REALIZATION 2001-2002
AREA 300 sqm
PHOTOS Antonio Andreucci
This private house is built on the ruins of an ancient farmhouse, whose ancient core was restored. The villa has 2 floors and consists of 2 blocks linked by a footbridge connecting the sleeping-area to the workshop and studios. It is a byo-ecological residence pattern where space, orientation and solar path are part of the project and help realizing a building in compliance with the environment. The dialogue with the exterior becomes stronger by means of the footbridge symbolizing an umbilical cord with the surrounding nature.
Such ‘bond’ continues in the interior through the glass wall of the main façade that allows a view of the landscape. The glass wall’s greenhouse effect contribution has already been verified during seasonal changing, and the sunlight is controlled by an adjustable Canadian cedar-wood sunscreen. Energy production is complemented by photovoltaic panels in the upper part of the glass wall. All a.g. structures were realized with glue-laminated timber.
