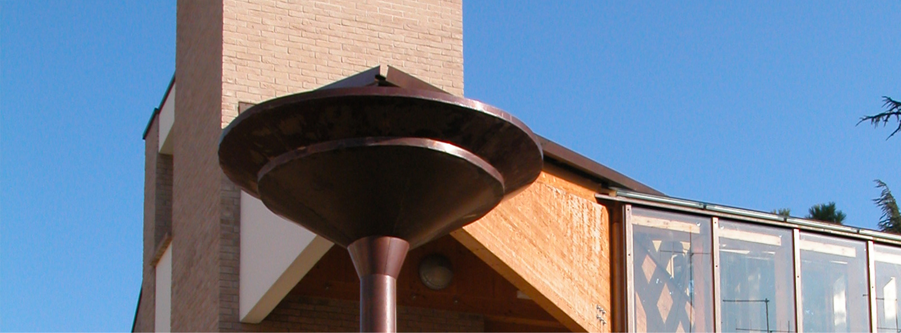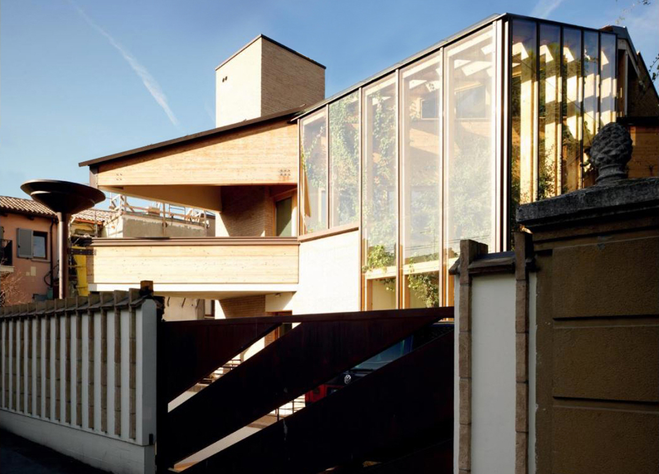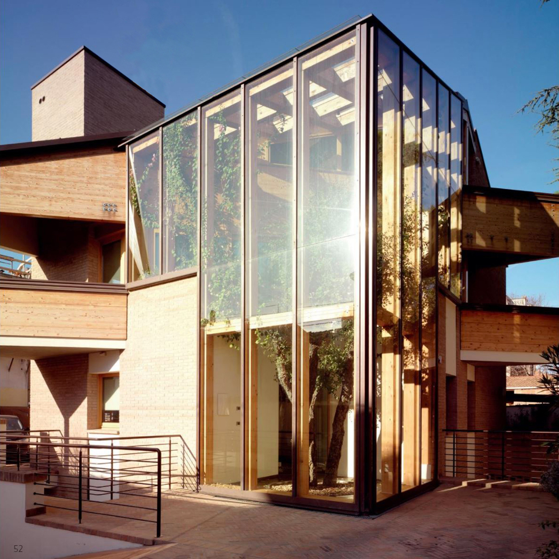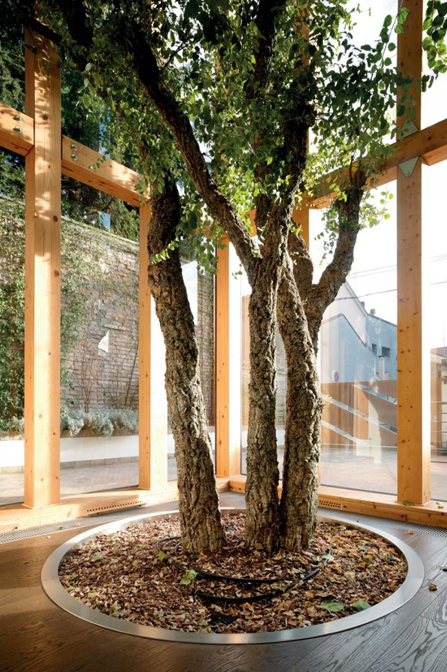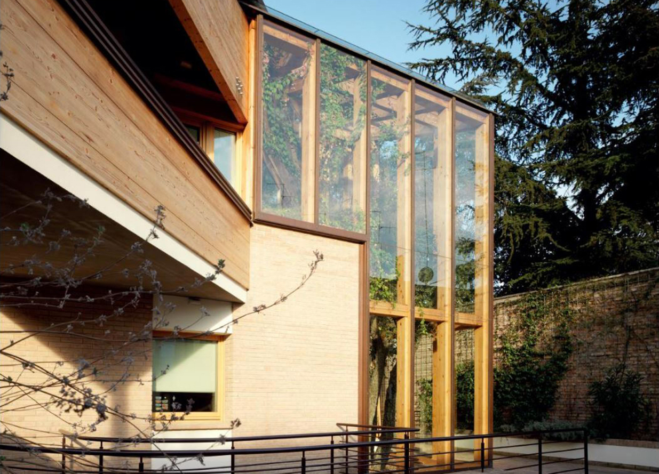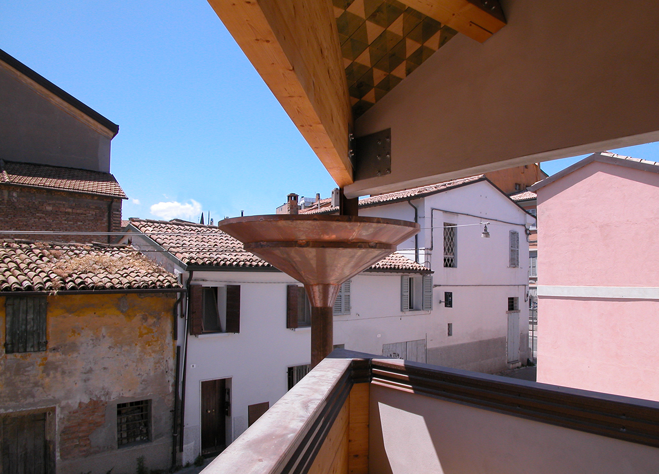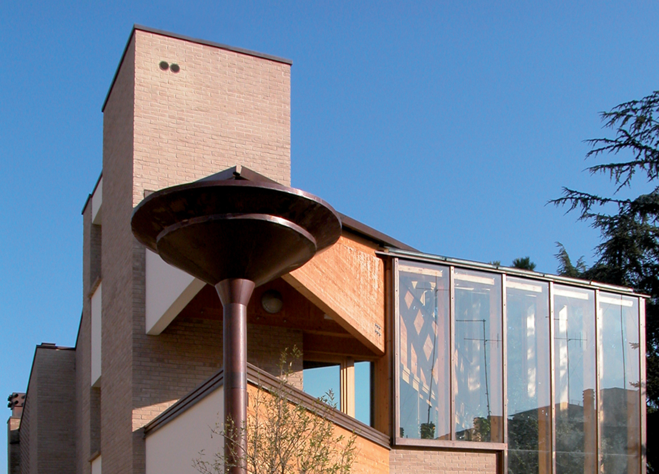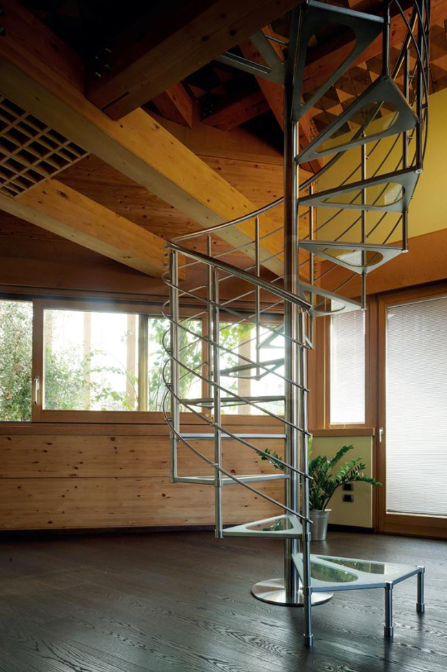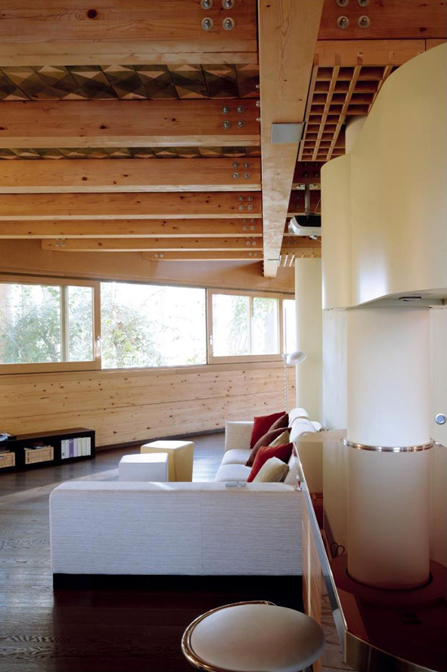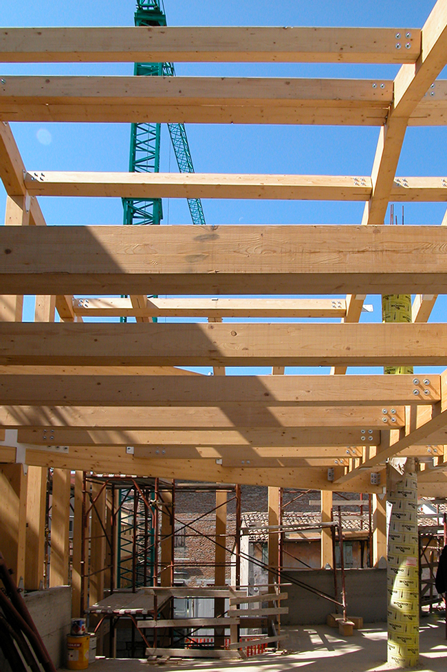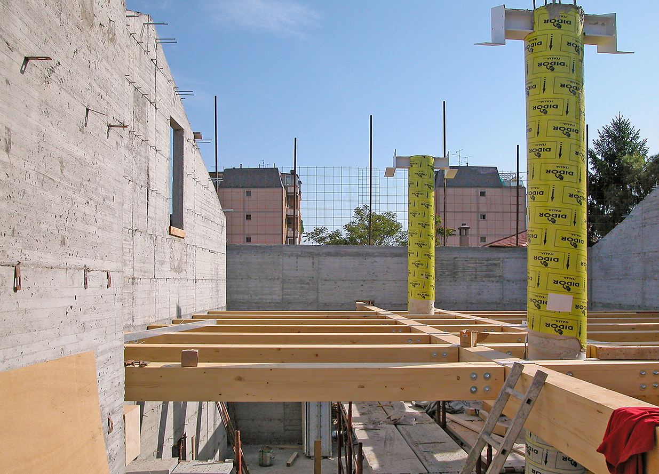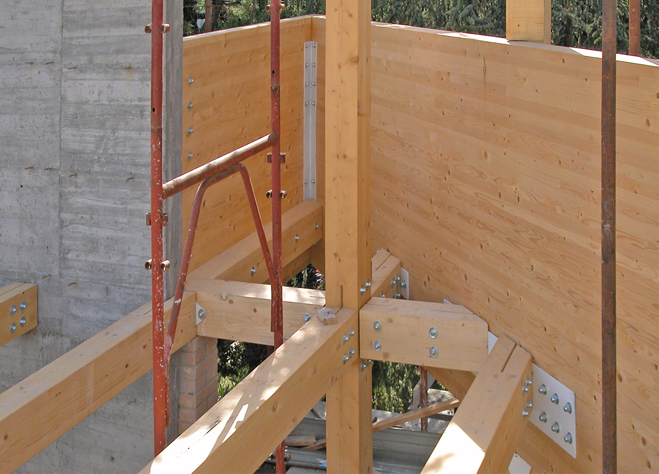CLIENT private
ARCHITECTURE CSPE
STRUCTURE aei progetti
DESIGN 2005
REALIZATION 2005-2006
AREA 290 sqm
PHOTOS Antonio Andreucci, aei progetti
The house is located in the north of Cesena, on the edge of the historic down town, where the lots become more disaggregated and composed of rarefied volumes. The house fills the last gap in the block, near a green park of a neighboring villa.
Of approximately rectangular plan, from which the triangular terraces project, it develops on four levels connected together by stairs and elevator.
The south corner of the volume houses, for all its height, a greenhouse, a characterizing element of the residence but also a contribution from bioclimatic needs. The structure of the greenhouse is constructed of laminated wood thus creating an affinity with the trees planted inside.
The choice of facades follows a logic of orientations to the environmental and urban context, therefore glass predominates on the park side and the brick on the urban sides.
