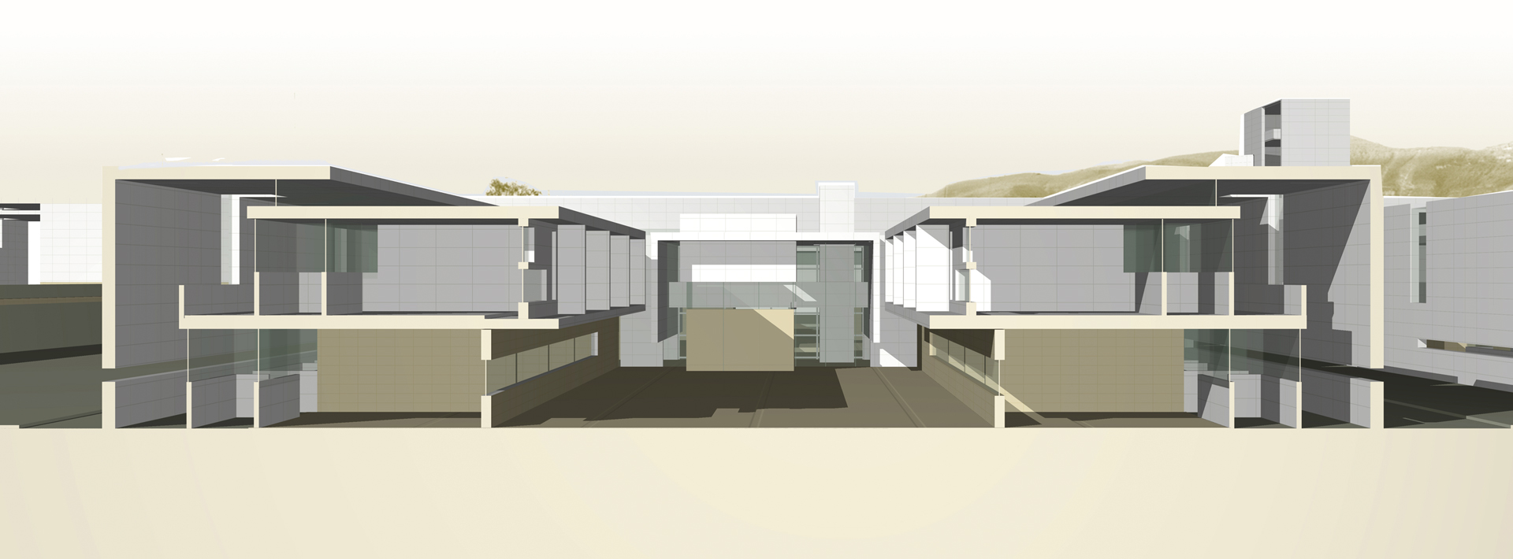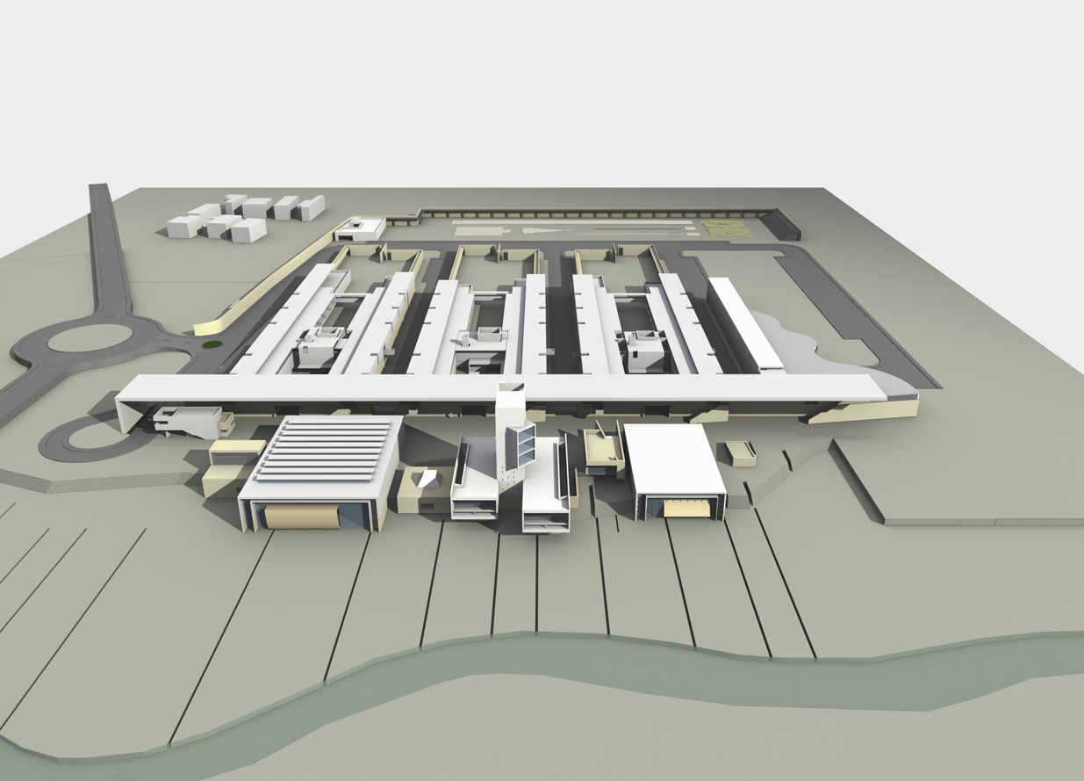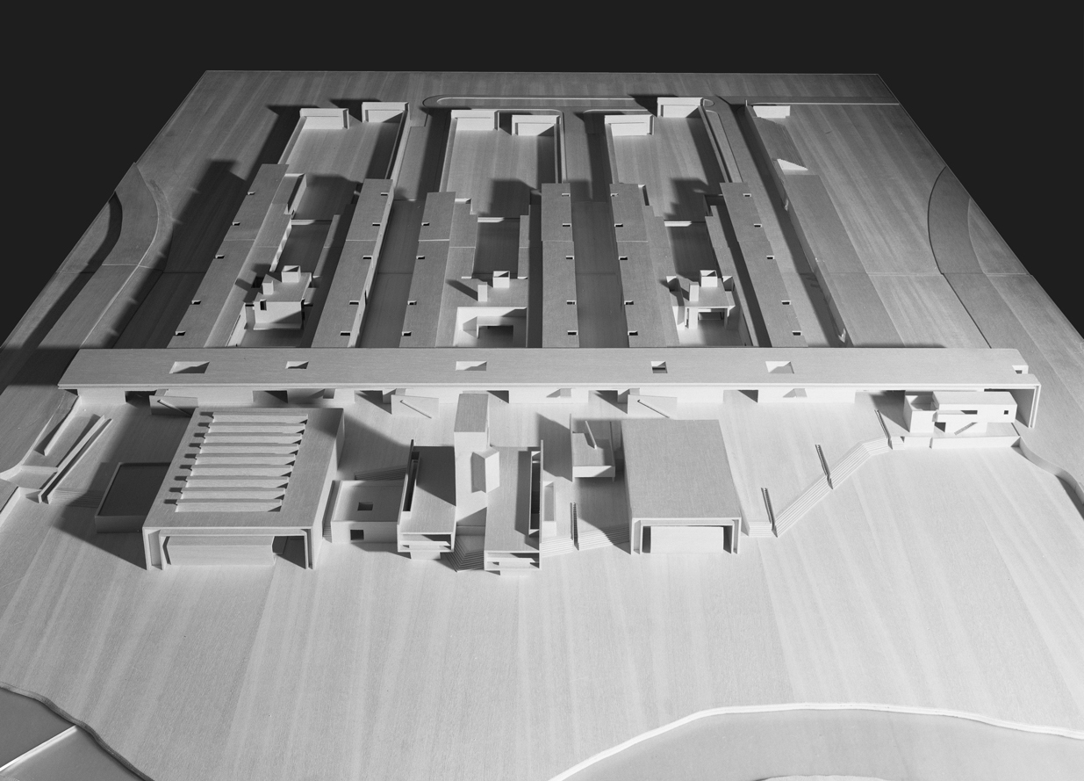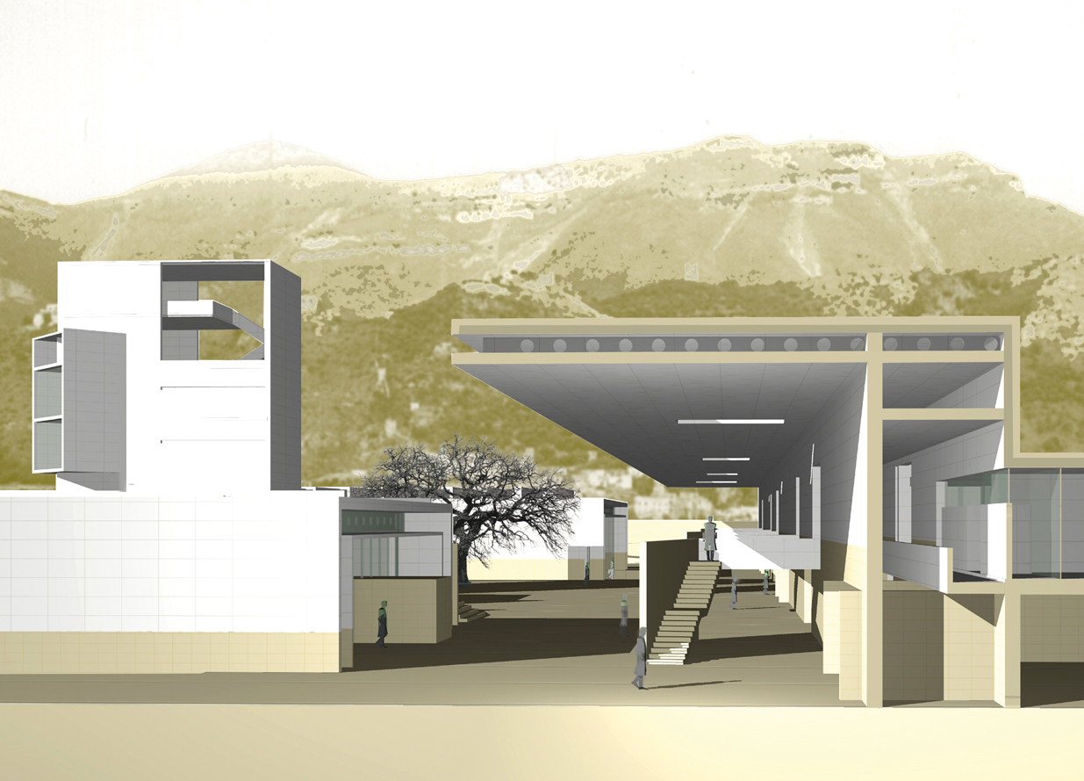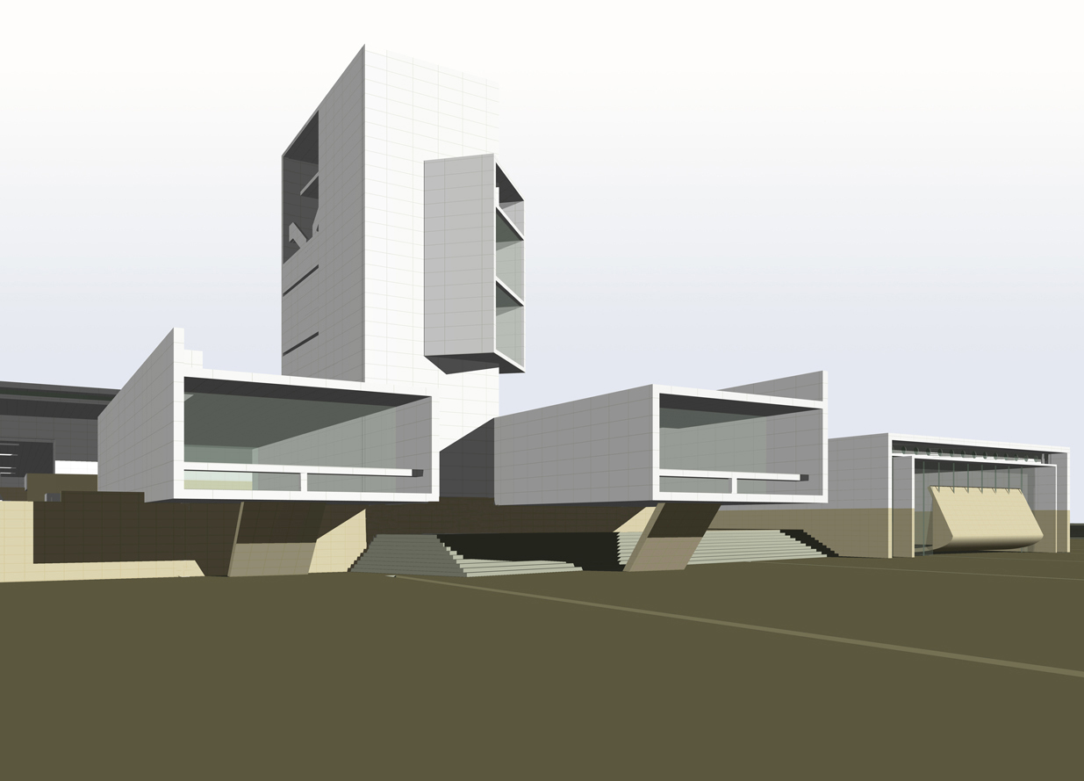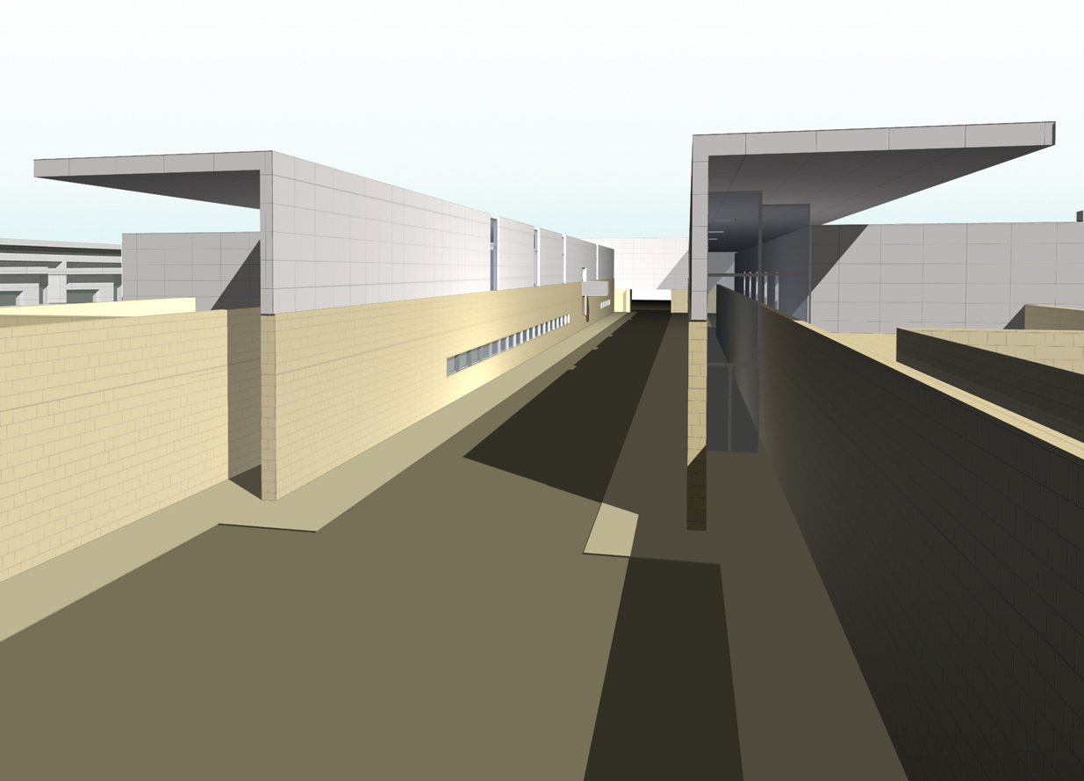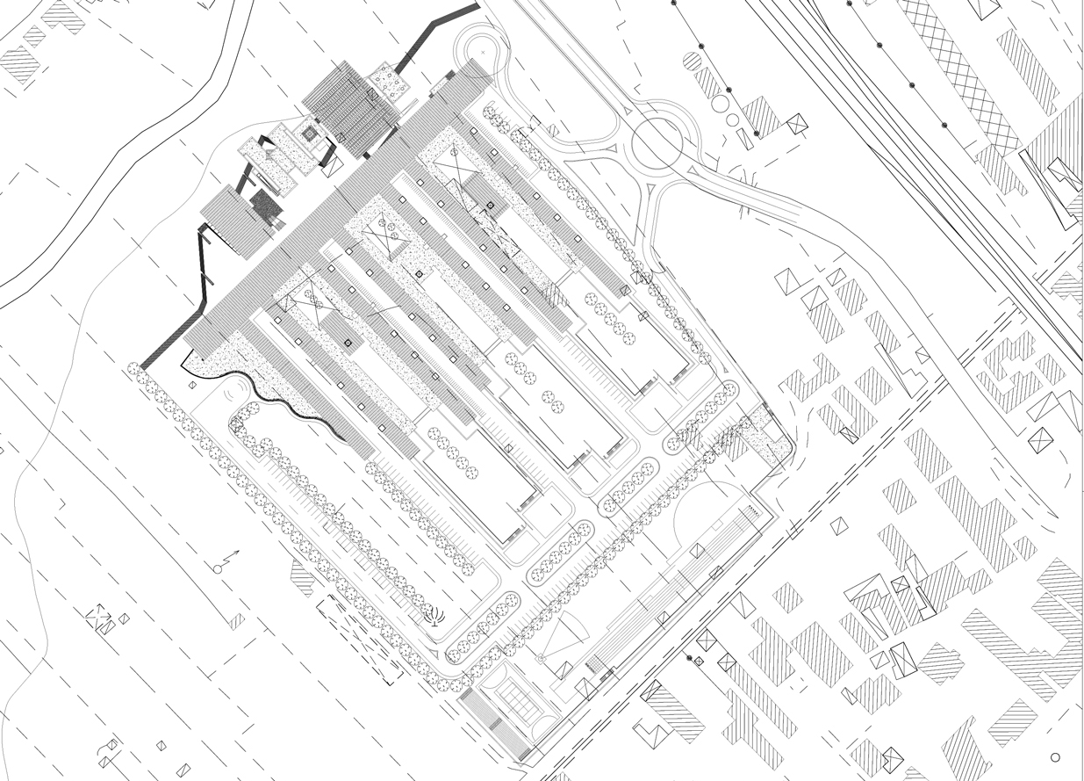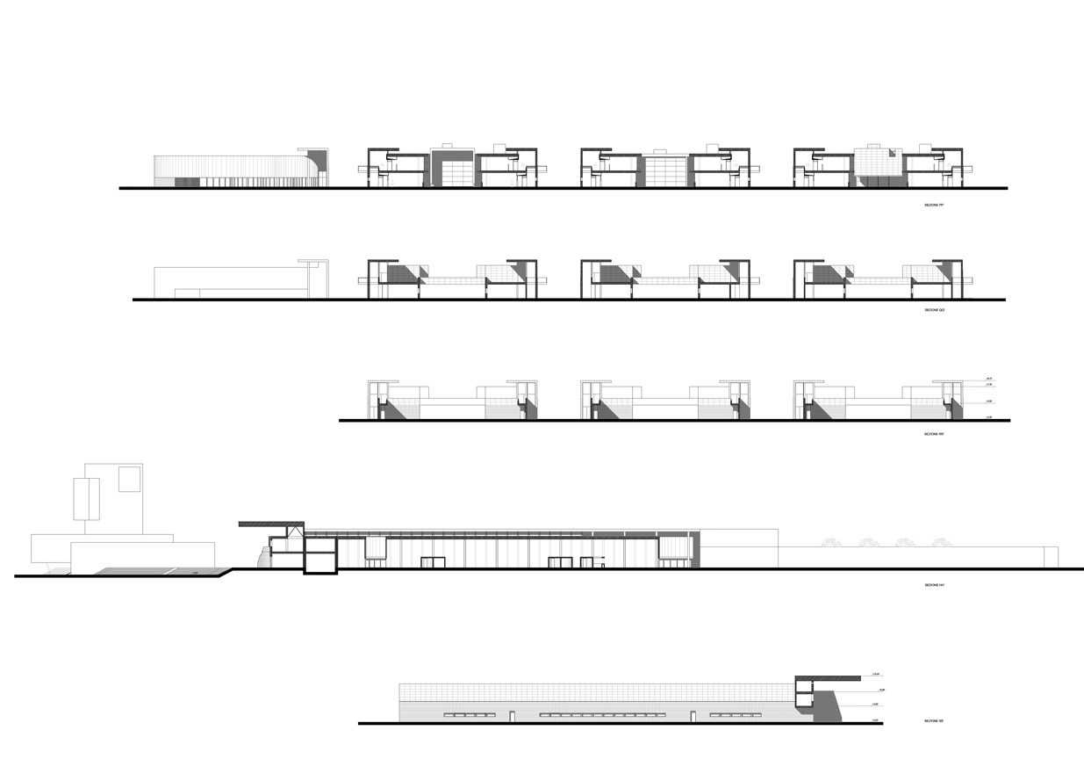CLIENT Provincia di Salerno
INTERNATIONAL DESIGN COMPETION 1st prize
ARCHITECTURE Ipostudio
STRUCTURE aei progetti; Gipieffe architettura
MEP Consilium
DESIGN 1999-2009
REALIZATION 2019-
PLOT AREA 84.000 sqm
TOTAL COST 25 mio €
STRUCTURE COST 11 mio €
RENDERINGS Ipostudio
The project-area is on a flat farmland delimited by Palazzo creek, the main country road and the railway. The intervention on such marginal and isolated area, focuses on the urban ‘identity’ of the project by means of a careful articulation of independent but still connected spaces.
The solution foresees a rational and rigorous plan that organizes the spaces into the following hierarchy: public spaces (as gymnasium, auditorium and canteen), private spaces (the 3 schools together with their courtyards); community spaces i.e. where the abovementioned spaces relate to each other.
What connects the parts of the whole architectural complex is a long two-level ‘portico’ opening towards the river and working as a technological and distributive ridge by creating a connection both among the three spaces and between the latter and the public buildings, therefore representing the main communication space. The realization of a well compacted fill material as a basis for a r.c. raft foundations stiffened by modestly deep pressure-embedded piles in order to improve soil’s mechanical characteristics, provided the solution both to the presence of highly compressible soil and to the need to secure the area against alluvial risks. Elevation structures are realized by means of two-way steel-pillar frames and by cast-on-site r.c. slabs or by floors with primary and secondary metal beams and corrugated sheets or adjoined wooden joist floors.
