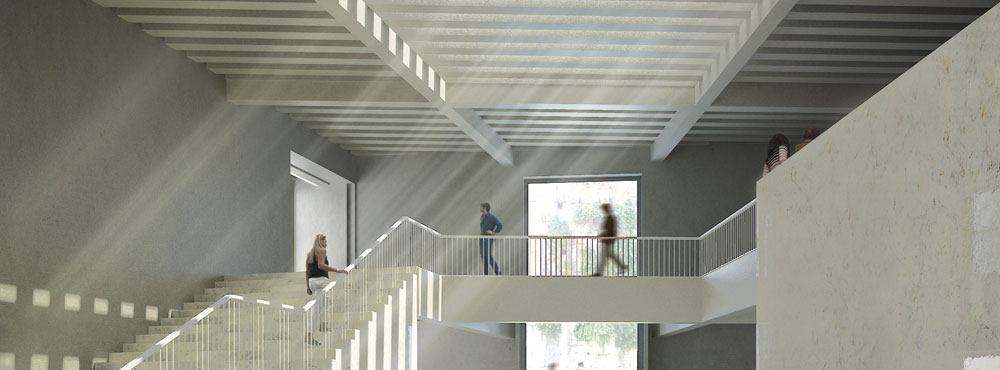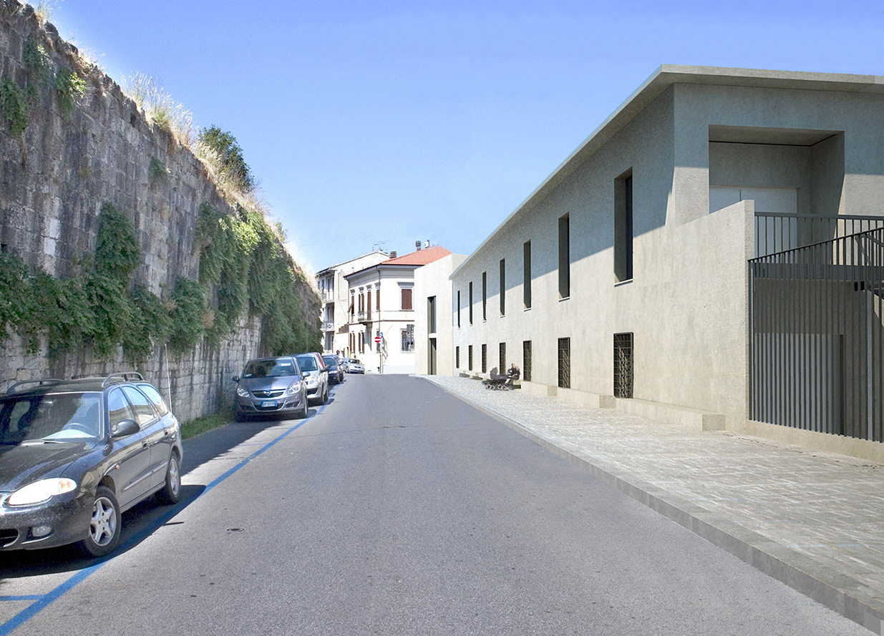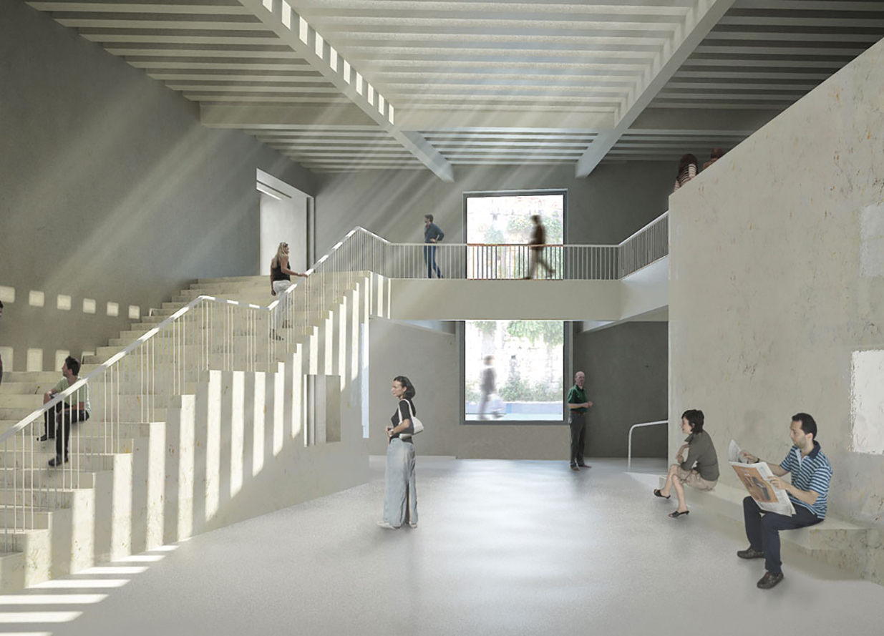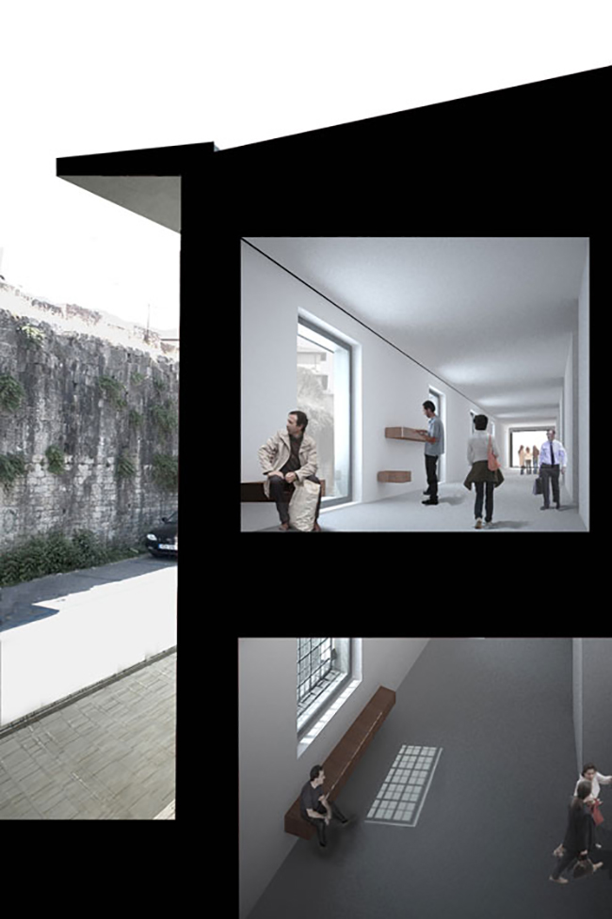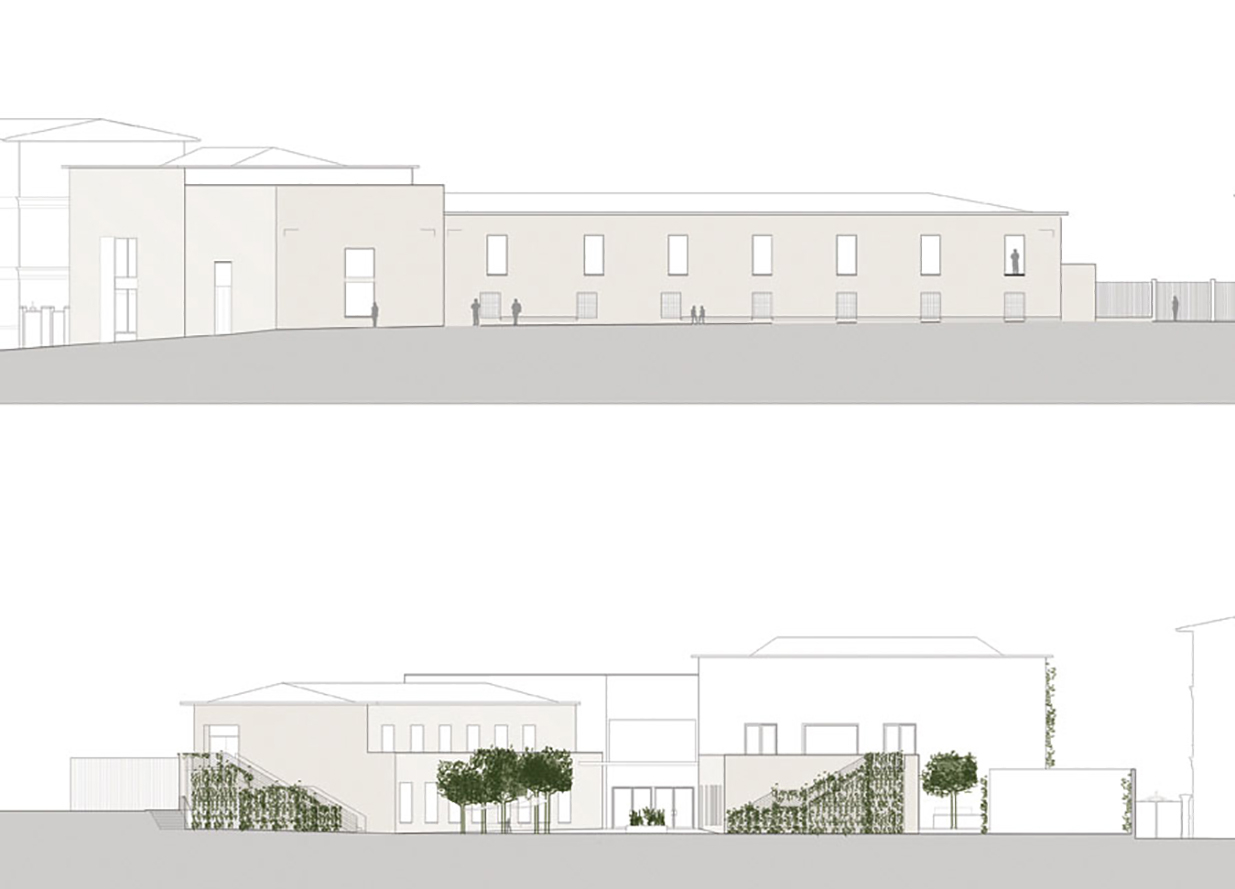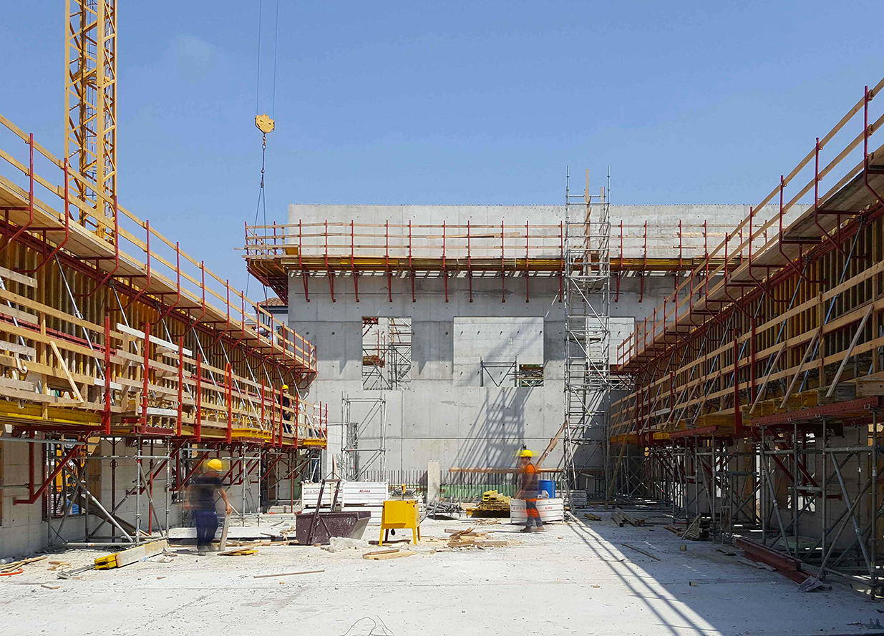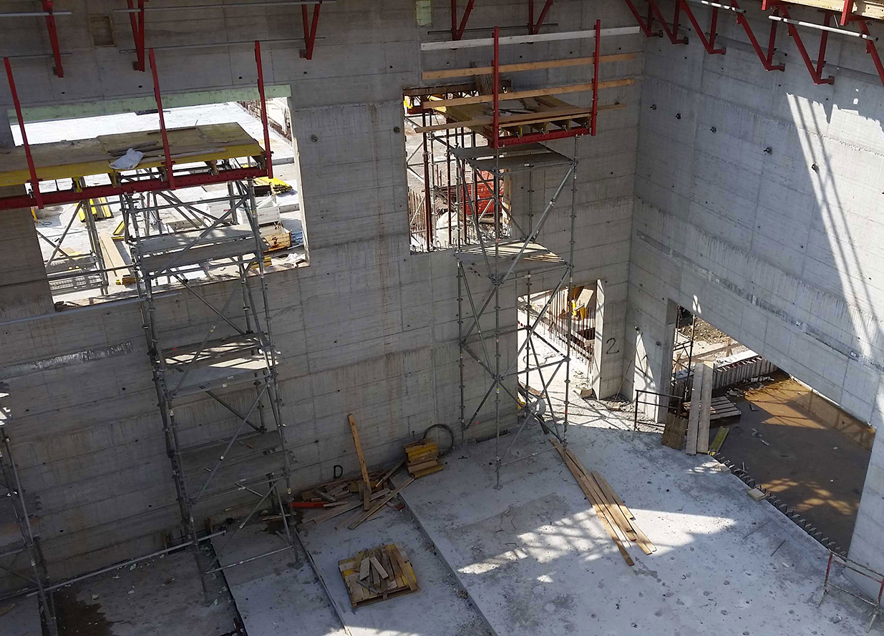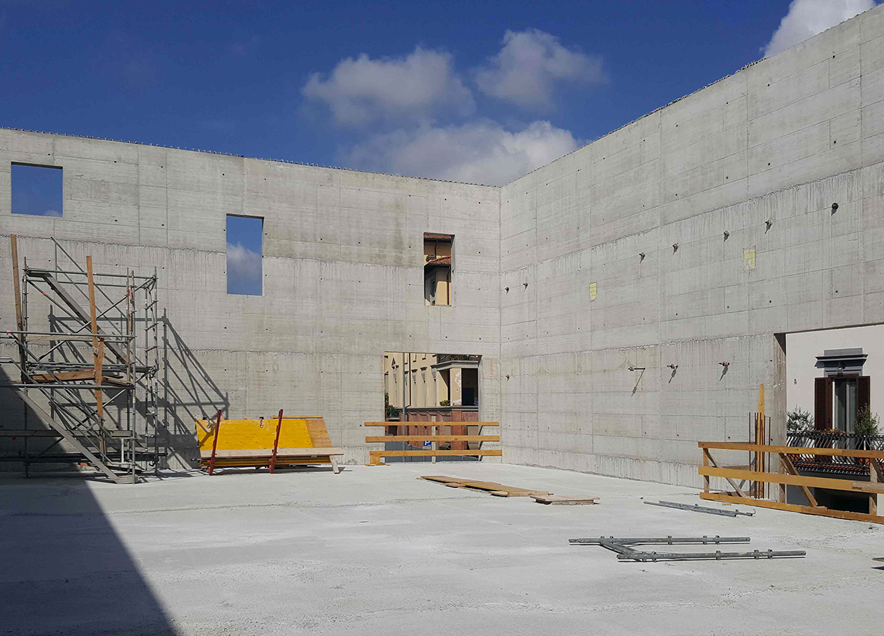CLIENT Università di Pisa
ARCHITECTURE Diener & Diener Architekten, Heliopolis 21, ARX
STRUCTURE aei progetti
MEP Obermeyer
DESIGN 2007-2009
REALIZATION 2009-on going
AREA 3.300 sqm
VOLUME 16.200 cum
TOTAL COST 6,2 mio €
STRUCTURE COST 1,8 mio €
RENDERINGS Heliopolis 21
The intervention foresees the construction of a new Humanistic and Biology didactic Centre to replace the former Guidotti pharmaceutical plants in the area between Via Risorgimento and Via Nicola Pisano. The main aim of the intervention is the requalification of the deteriorated urban area previously prestigious from an historical and artistic point of view.
The building has an ‘U’ shape plan, and consists of 10 classrooms for Humanistic area located in the side parallel to the historical walls, a wing with workshops for Biology University; a block with a home room and two classrooms above, and the vestibule, being both the main hallway and a covered square, at the cross-corner between Via Nicola Pisano and Via Risorgimento, that is considered an excellence site for an architectural ‘event’.
The architectural intervention mainly focused on the use of fair faced r.c vertical double-wall structures with gaps housing thermal insulation. Walls’ surfaces were subsequently treated with acid agents in order to make concrete more homogeneous and rocky. Roofs and vestibule’s staircase underwent the same treatment.
All first floors are realized by means of a close sequence of steel double-T beams horizontally crossing the whole block and supporting a r.c thin slab. Roof structures are made of steel trusses the height and permeability of which allow the free circulation of duct distributions.
