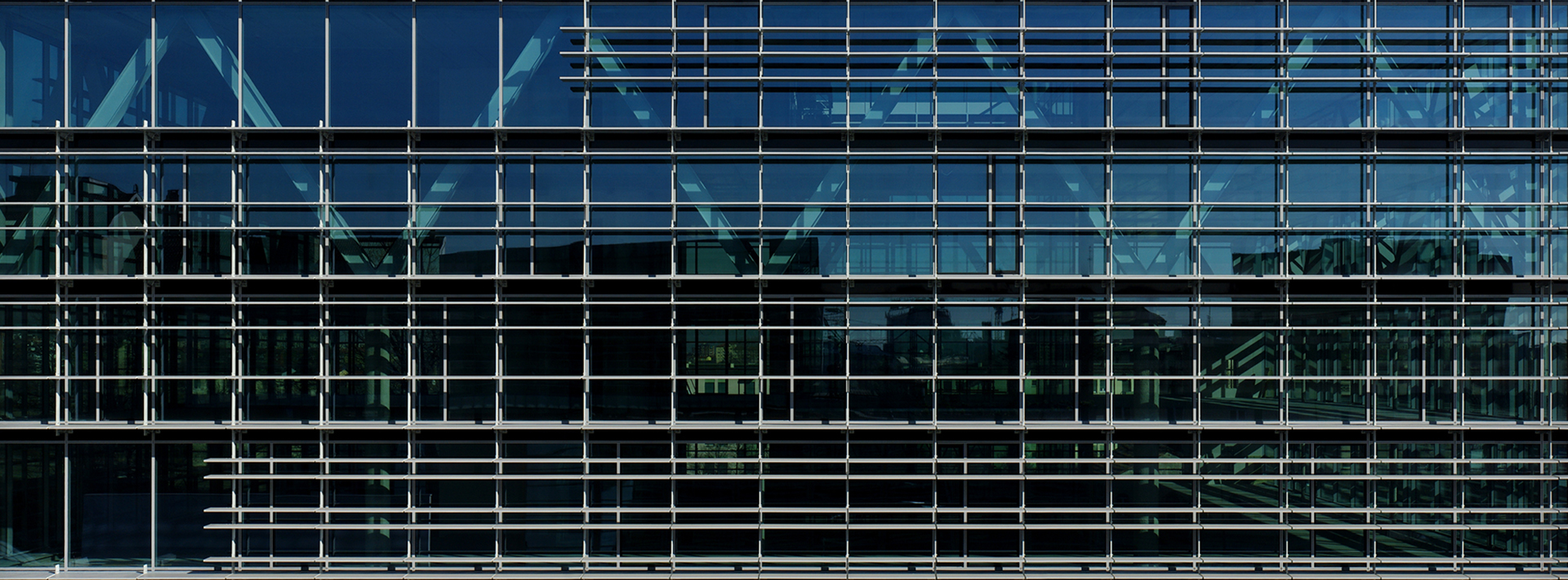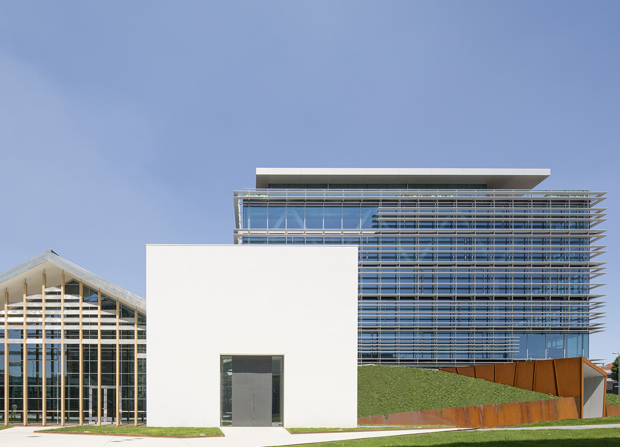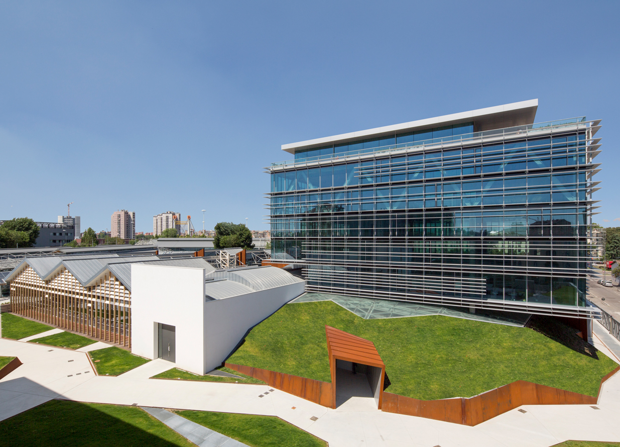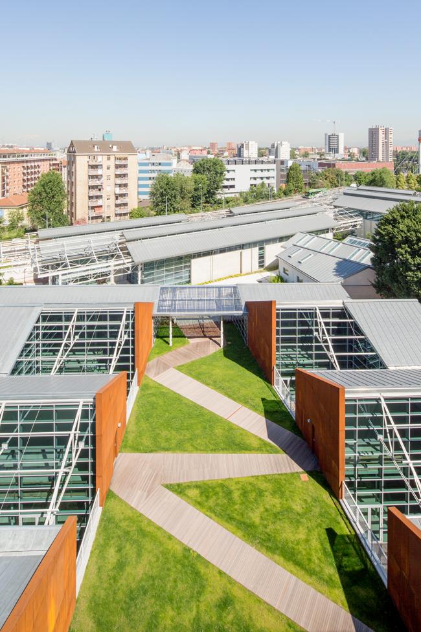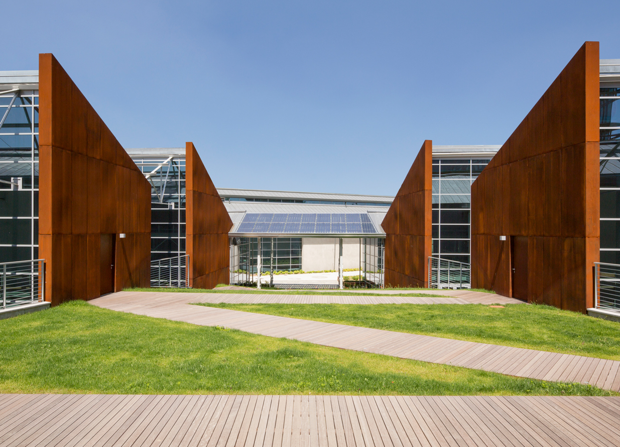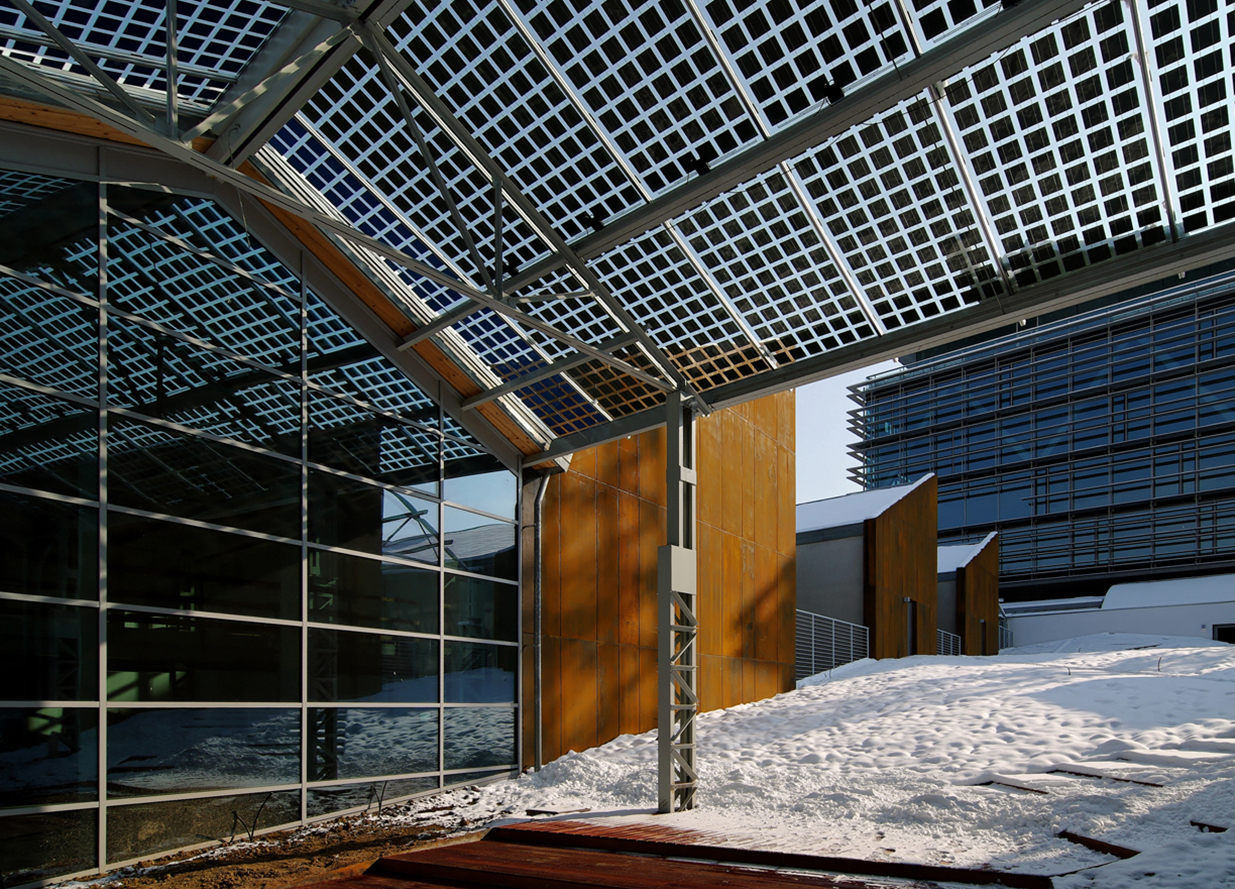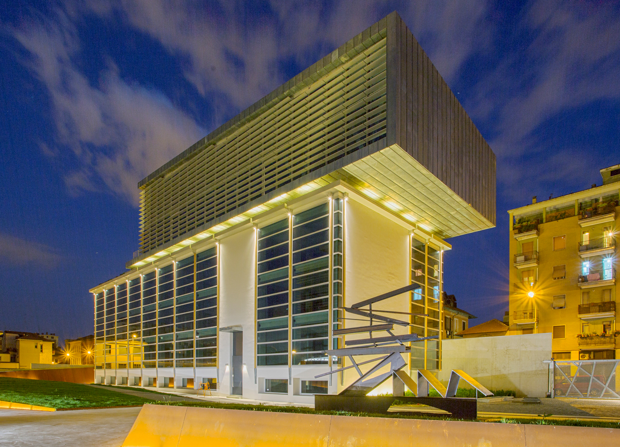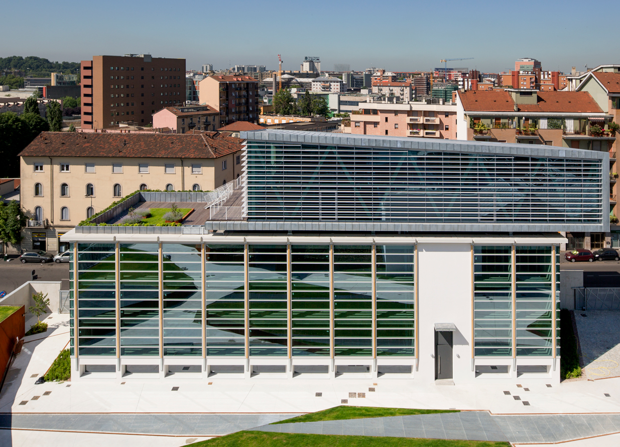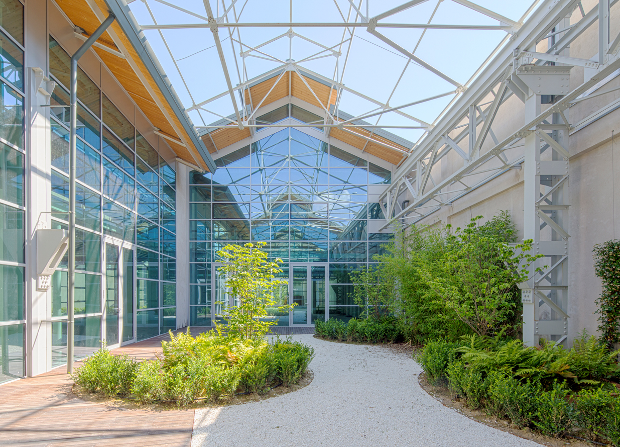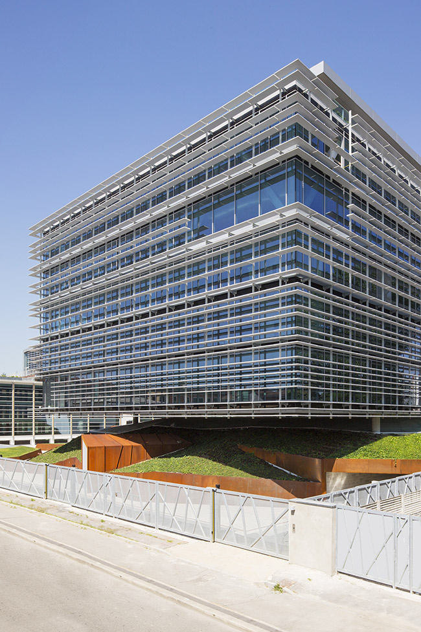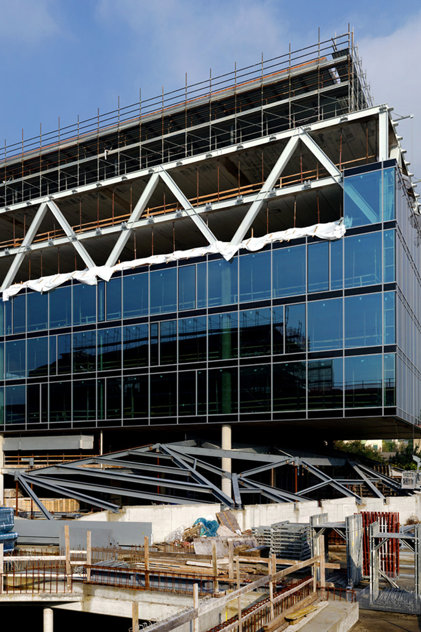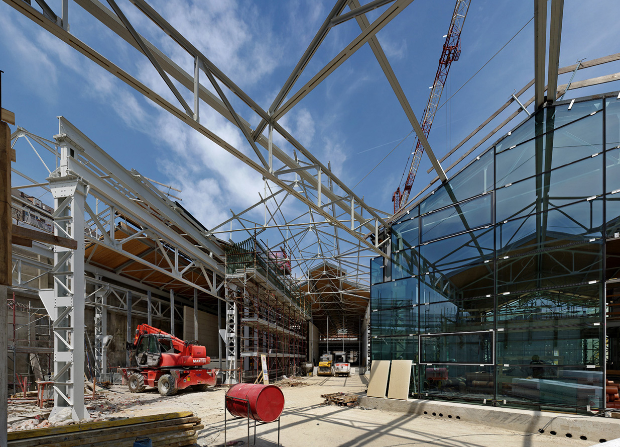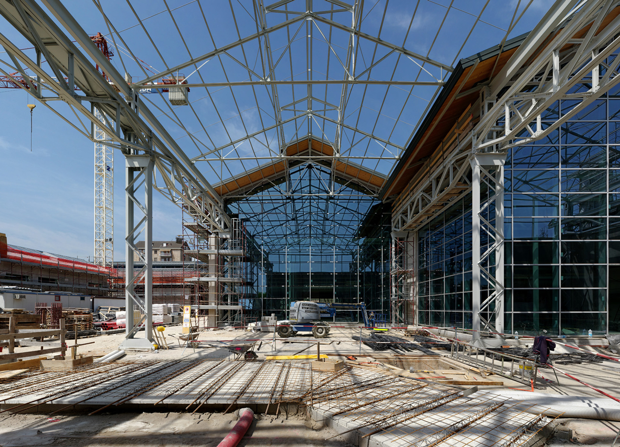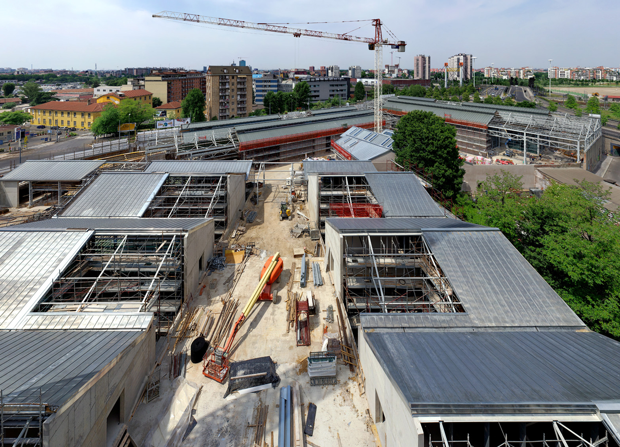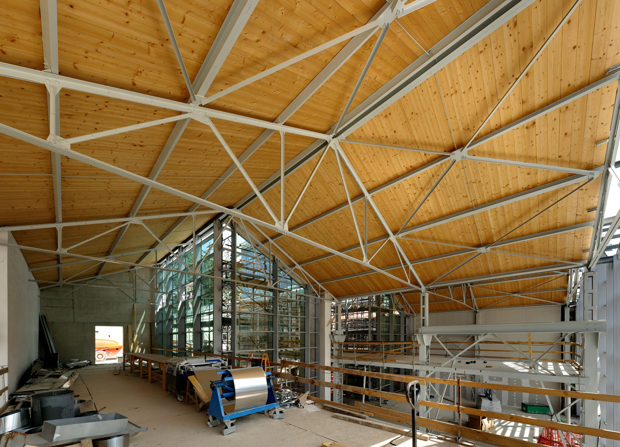CLIENT La Forgiatura (Sessantotto + Beni Stabili), Milan
ARCHITECTURE
concept Giuseppe Tortato Architetti
detail design aei progetti
STRUCTURE Biesse Consulting
MEP AND FIRE PREVENTION ESA engineering
DESIGN 2008-2009
REALIZATION 2009-2012
AREA 20.000 sqm
VOLUME 60.000 cum
TOTAL COST 25 mio €
PHOTOS Stefano Topuntoli
The project is part of a broader renewal movement that has been going on for some years in Milan, and is aiming to the requalification of many industrial areas. Some of the last interventions as the completion of one of the most important regional railway links, Bovisa’s area requalification as new University Center and the realization of the new Trade Fair Centre in Rho, are affecting the renovation of the specific area despite not being part of it.
The intervention is on a lot originally (and partially still) intended for industrial and productive activities, that is partially for sale. The area is free at the moment due to the demolition of preexisting industrial buildings no longer in use, and is part of a bigger sector that was a strong pull factor for Milanese industry in the past.
Following client’s requirement of new production areas that would be appropriate to new commercial demands, the project foresees to keep the characteristics concerning the prior intended use on one hand, and represents a totally contemporary new intervention both for structures and for the use of material.
The latter, in facts, doesn’t emulate nineteenth-century factory or the typical precast shed, but more functional and contemporary buildings intended for activities taking into great consideration both the image of the façades and the quality of internal spaces.
