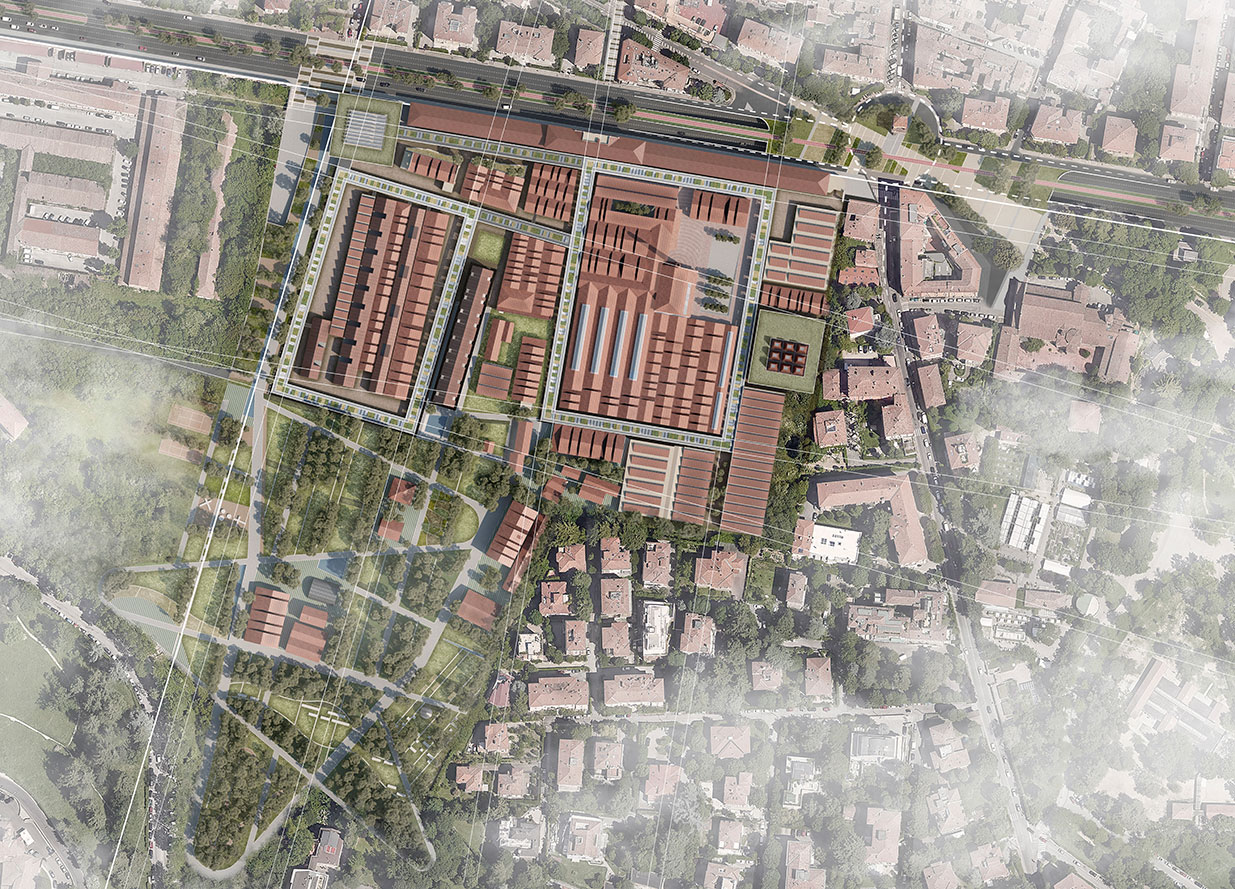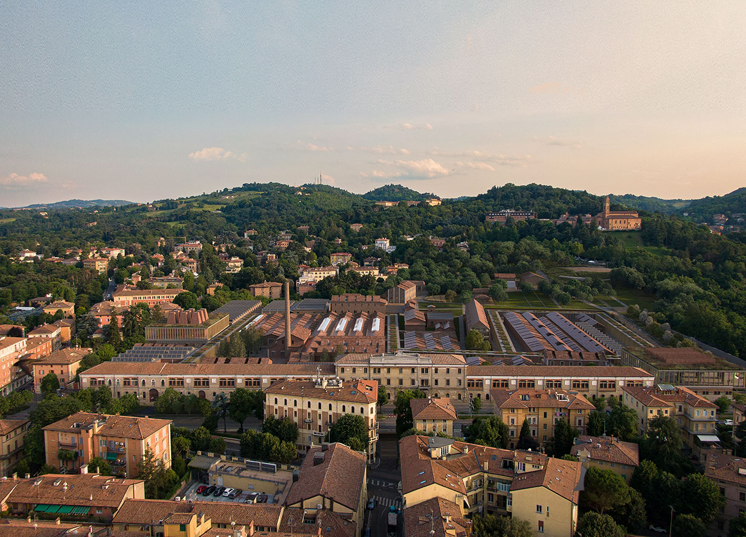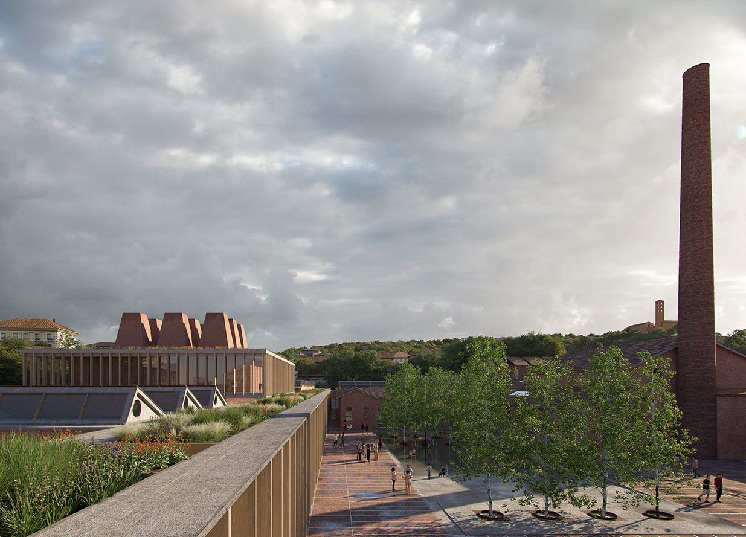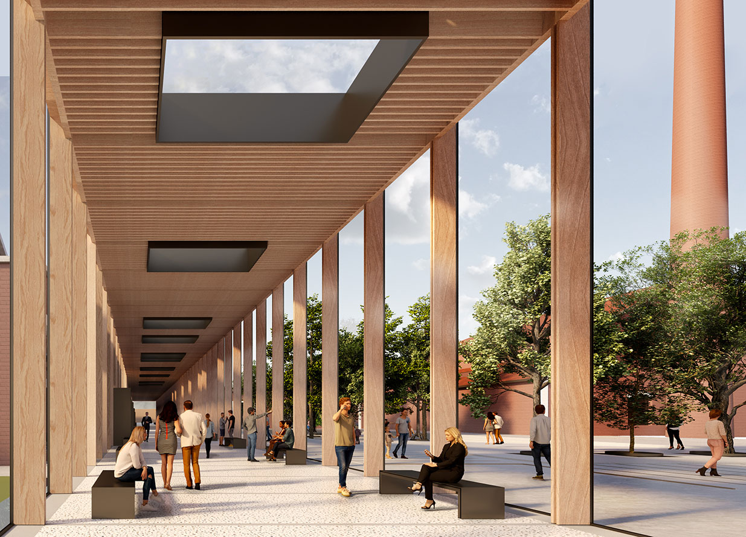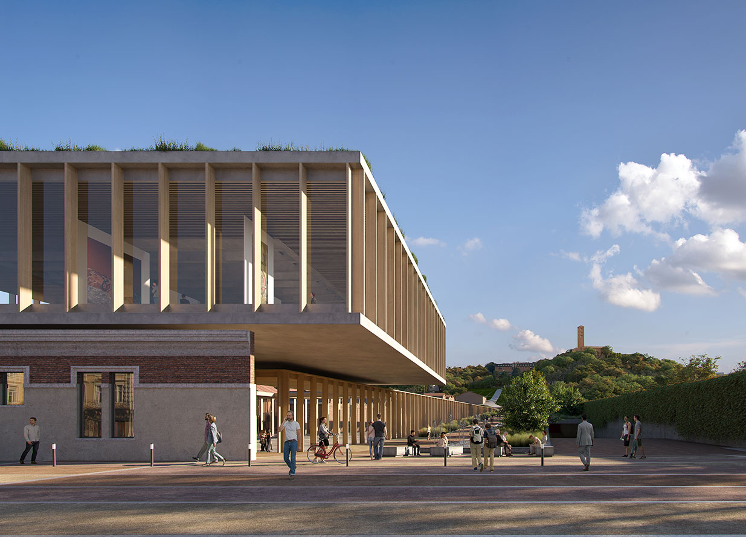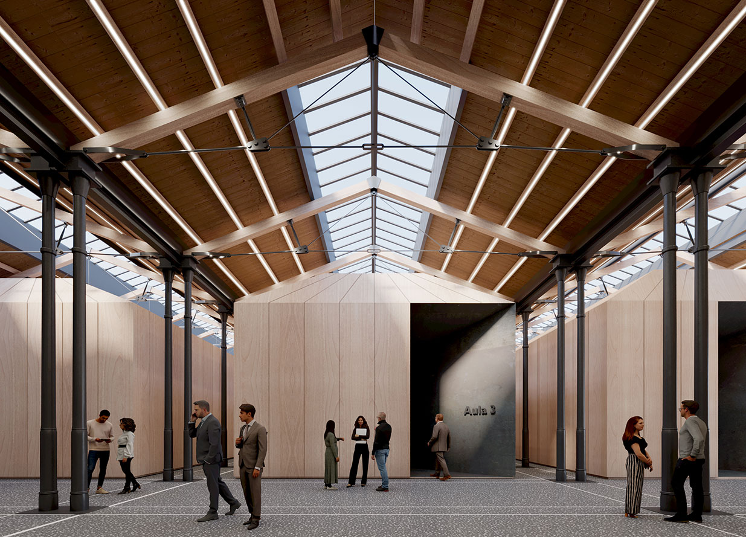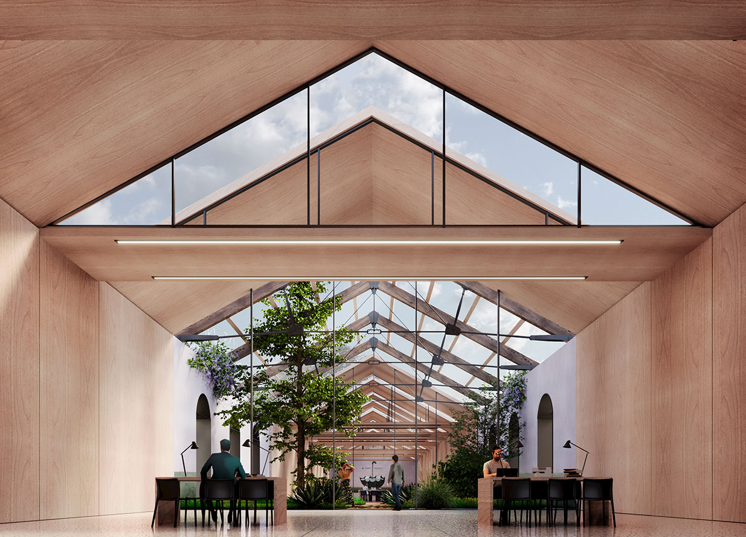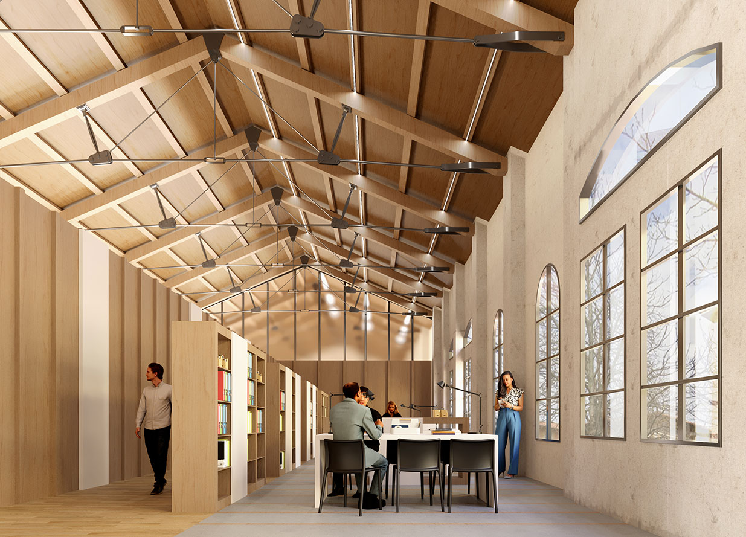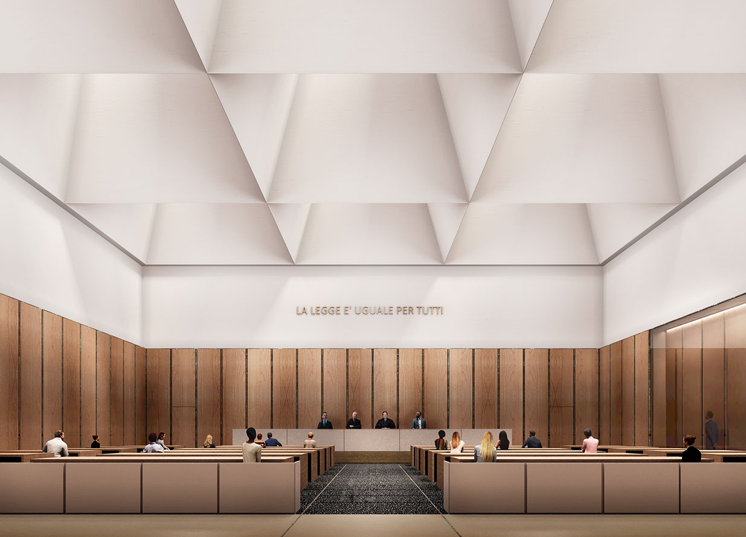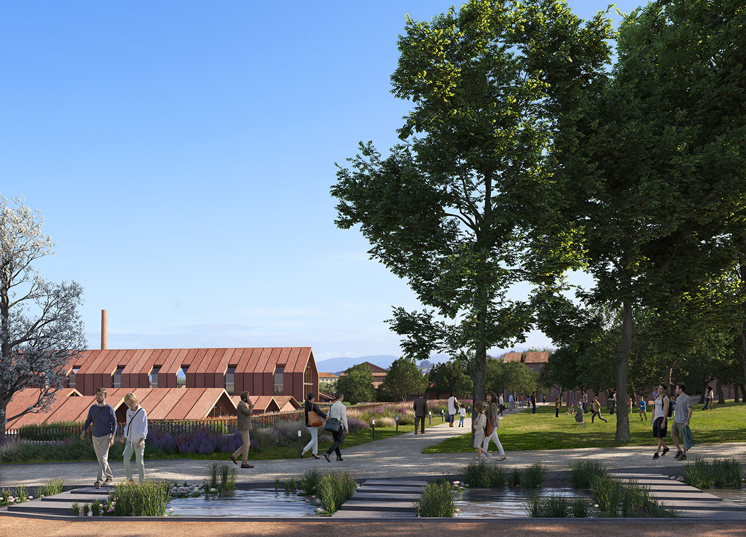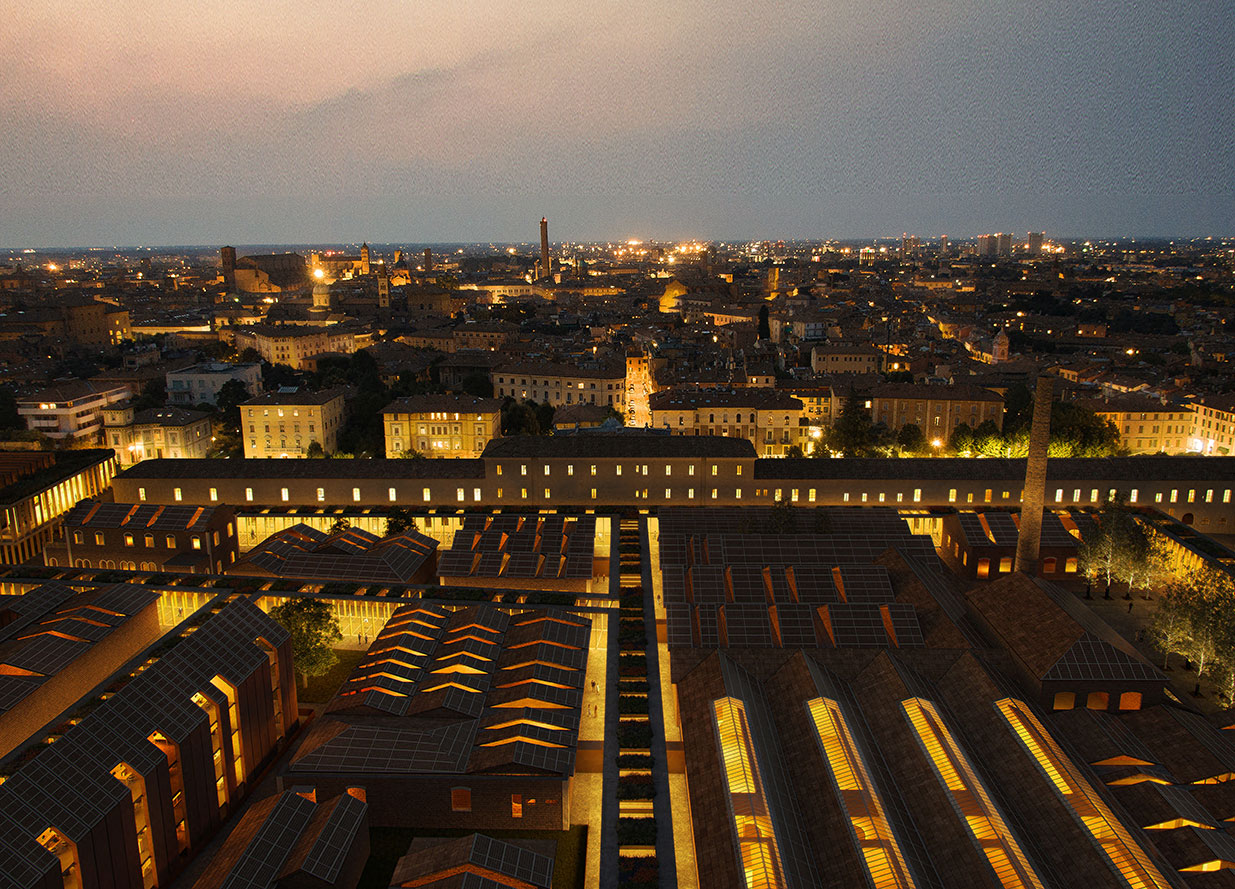CLIENT Agenzia del Demanio
INTERNATIONAL DESIGN COMPETITION Winner project
ARCHITECTURE Ipostudio + Eutropia
LANDSCAPE Inland
URBAN PLANNING Epsus + Area Proxima
SUSTAINABILITY AND ARCHITECTURE COLLABORATION Weber Architects
STRUCTURE AEI ProgettI + Studio Sazzini
MEP AND TRAFFIC CIRCULATION Aicom
GEOLOGIST Rocco Carbonella
ARCHAEOLOGIST Giano
CONSERVATION AND RESTORATION PROJECT CONSULTANT Enrico Toniato
VISUAL COMMUNICATION CONSULTANT Pressentosa HUB
DESIGN 2023-2024
AREA 64.000 mq
TOTAL COST 175,8 mil €
STRUCTURE COST 44,9 mil €
RENDER Slim Studio
Design competition for the valorisation and regeneration of the former STA.VE.CO for the realisation of the Park of Justice in Bologna
Winner project
The New Park of Justice in Bologna represents a major urban redevelopment project involving the entire Ex-Staveco area on the outskirts of the historic centre of Bologna: a part of the city returned to Bolognese citizens 365 days a year.
In a holistic vision of urban transformation, the project solves all critical interfaces with neighbouring areas and makes itself compatible and available to possible infrastructural developments. Everything in order to make the “Bologna of the Future” vision true.
The ‘New Portico for Bologna’ represents a unique and founding gesture that renounces the role of ‘architecture’ to become ‘infrastructure’, a work of urbanisation able to organise this unique and fascinating industrial space both from a functional and tecnological point of view.
An urban layout that contains an idea of the city with its large buildings, squares and monumental chimneys in harmonious relation to each other.
If the New Portico represents the backbone of the entire justice area, the New Justice Park is configured as a connecting element to the neighbouring systems: the Historic Centre, the Hill System, the Margherita Gardens, the Rizzoli Hospital.
The concept of the ‘box in the box’ is defined as the inclusion of the ‘new’ as an element of enhancement and protection of the existing heritage. The new workplaces are sustainable and the systematic use of greenery is intended to create innovative and comfortable places.
The New Underground Car Park also fits into the thread of ecological infrastructures, a sort of intermodal HUB offering all facilities for ‘commuting’ towards sustainable and active mobility fully respecting the environment.

