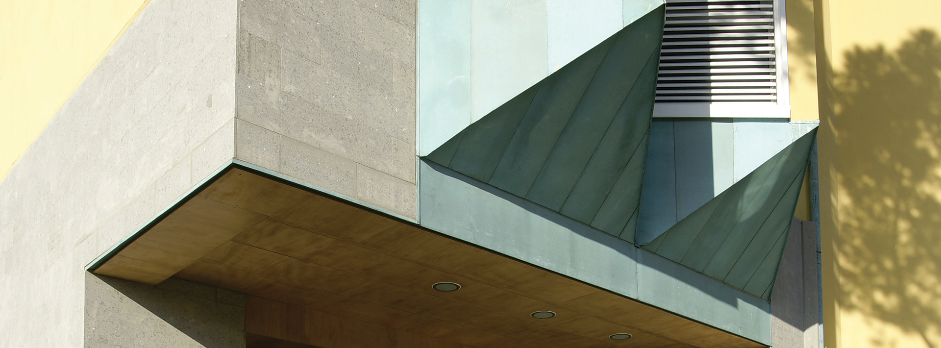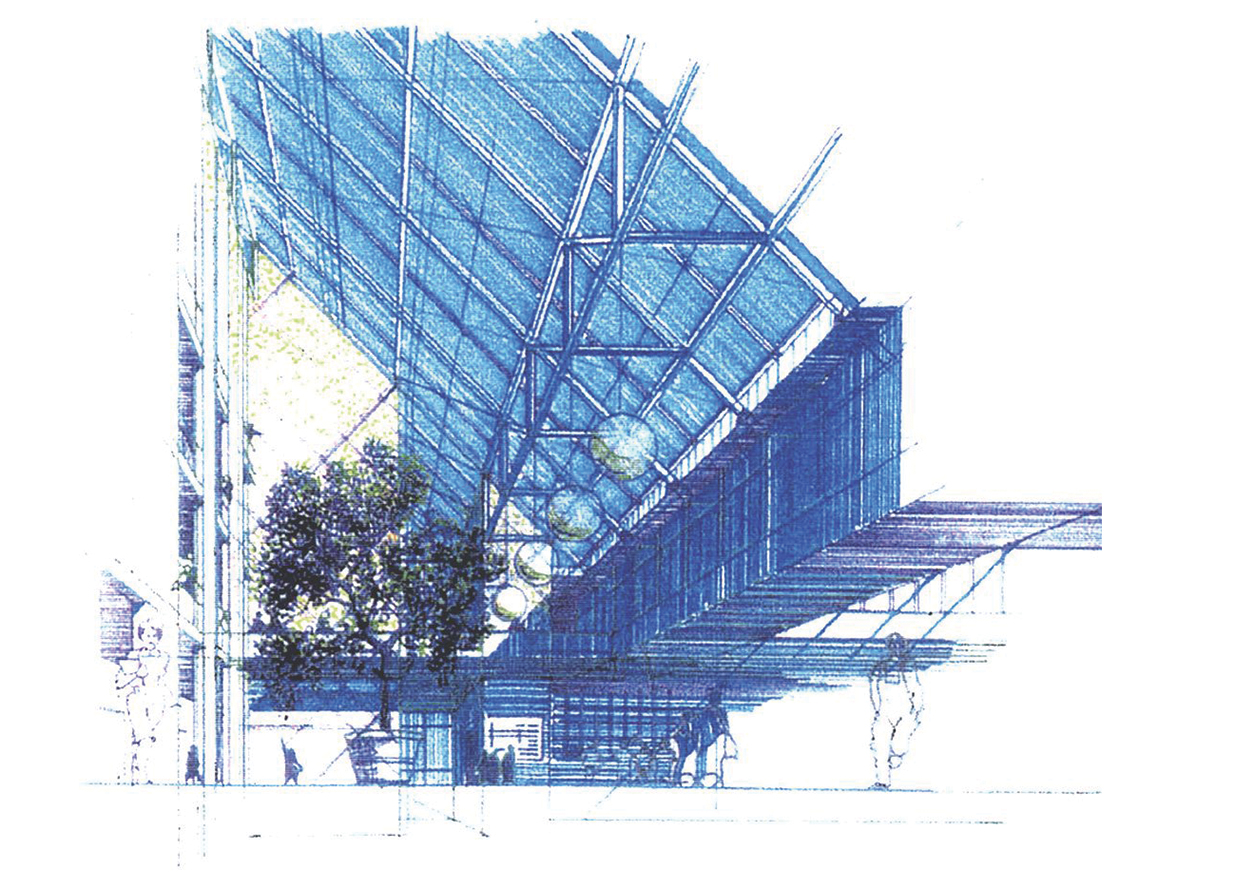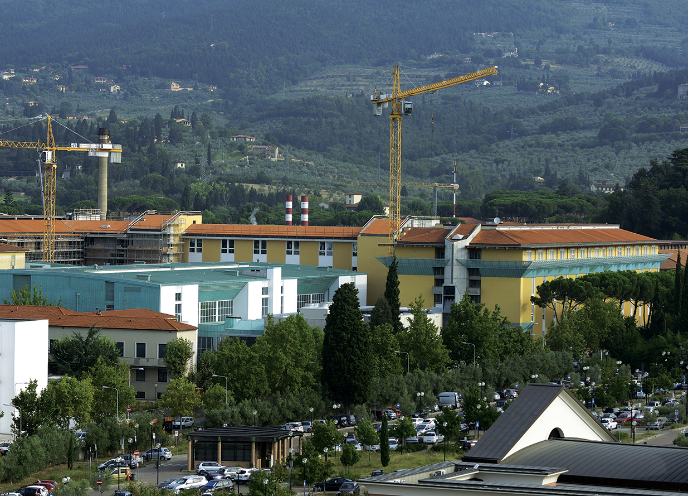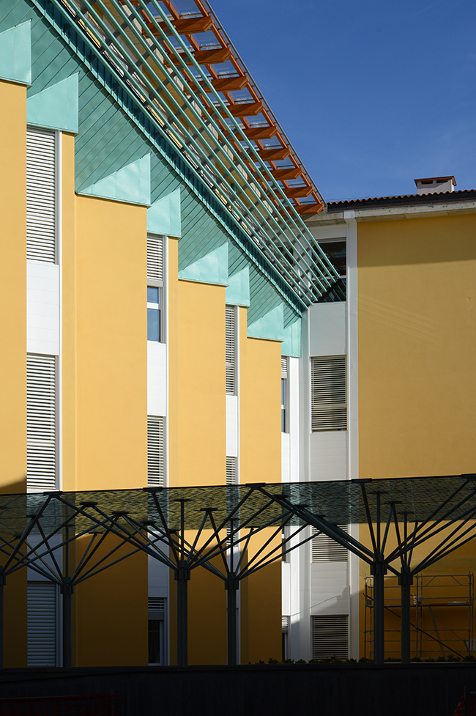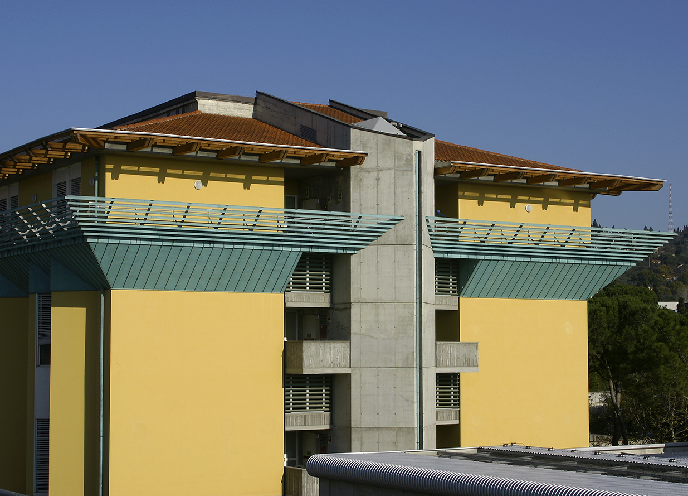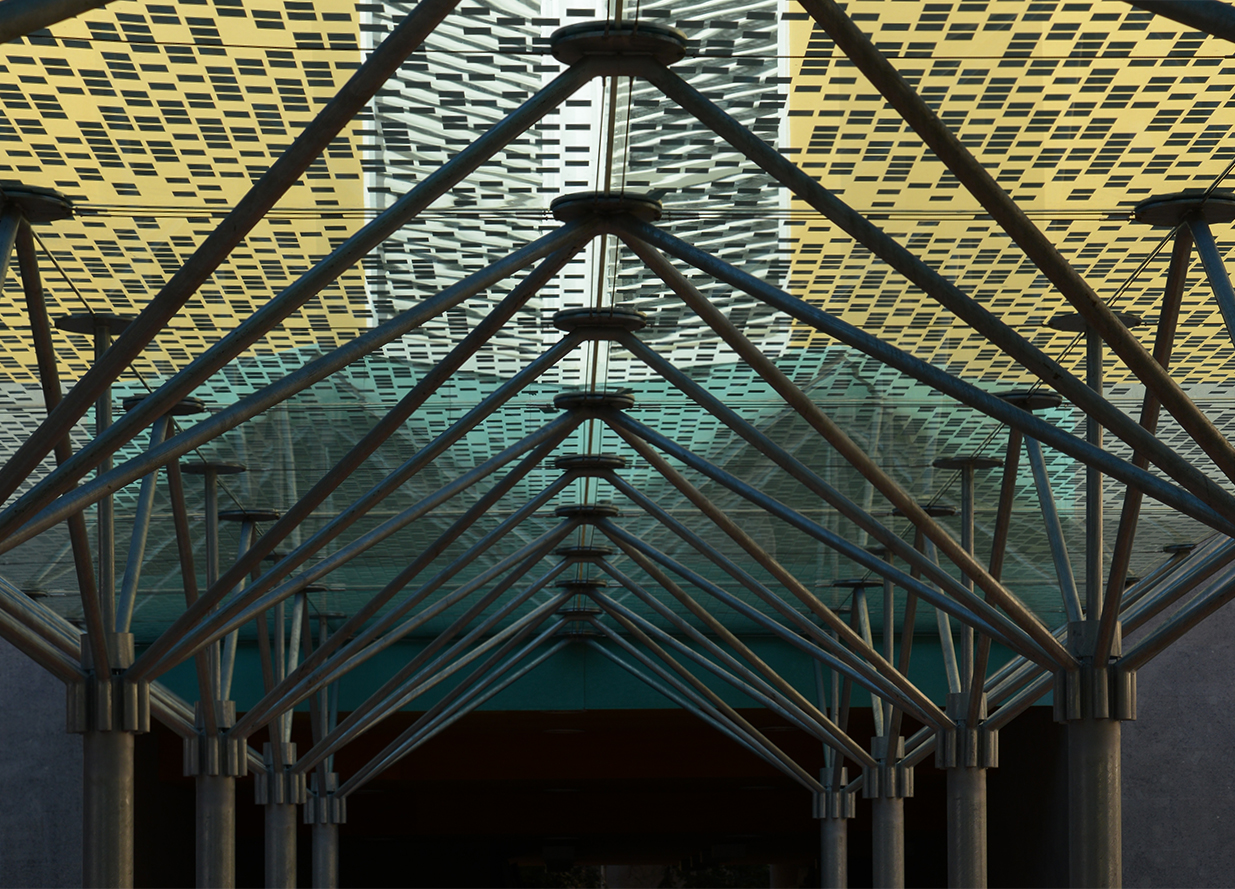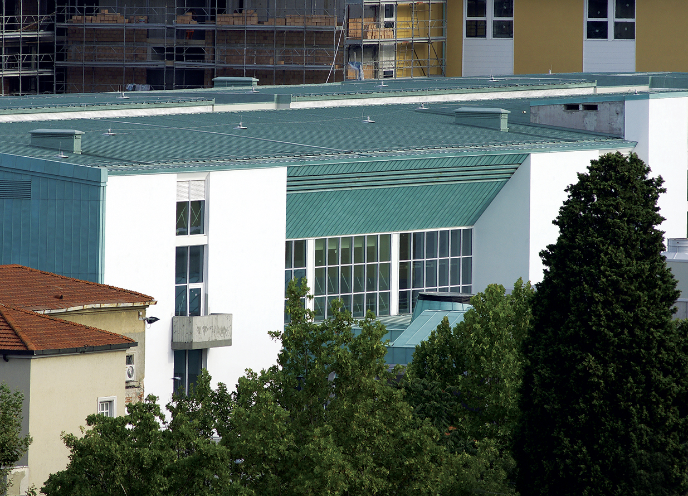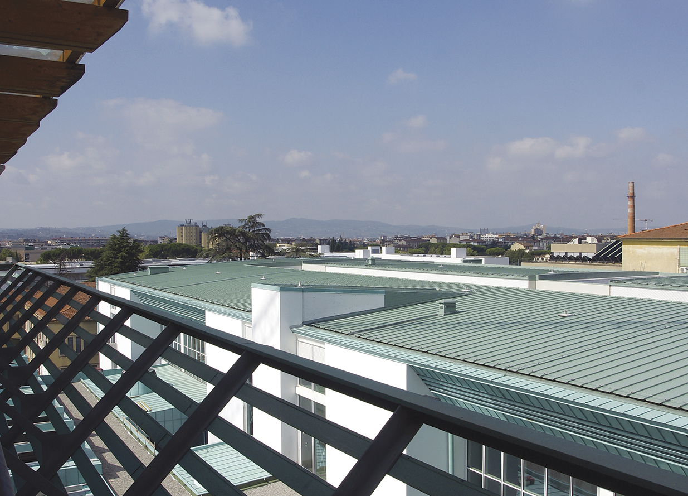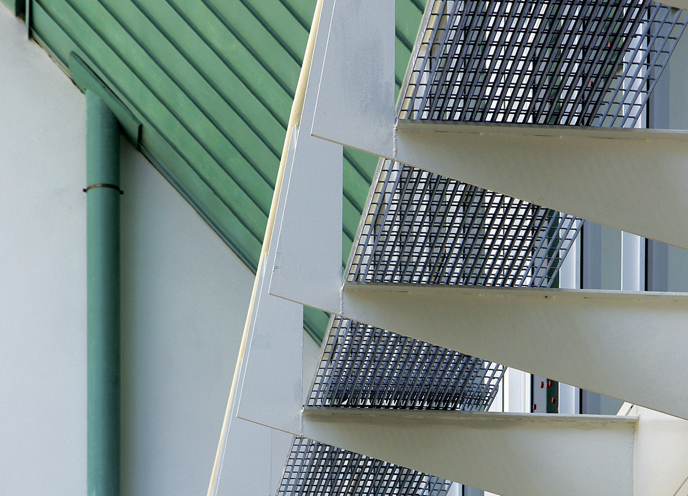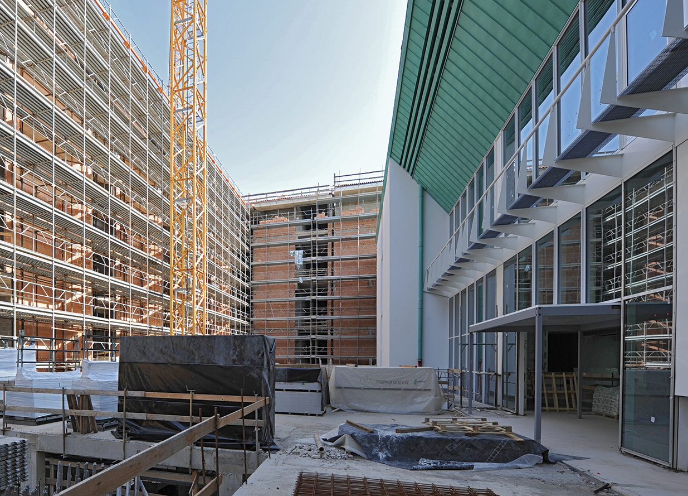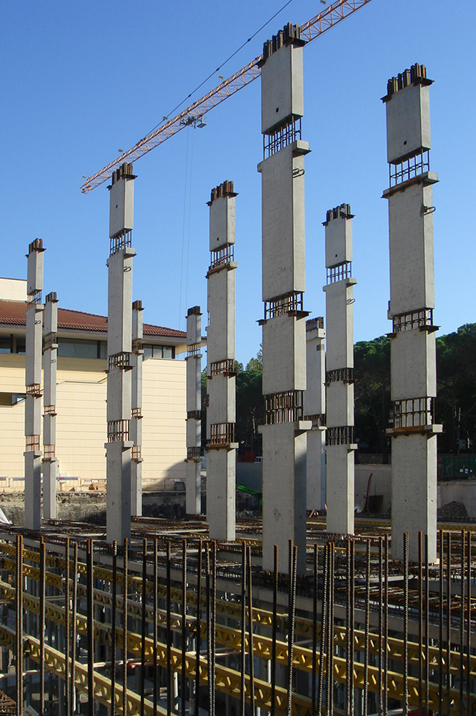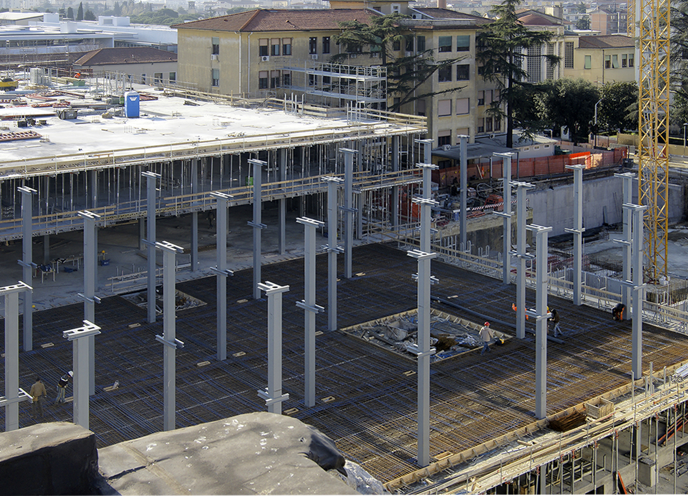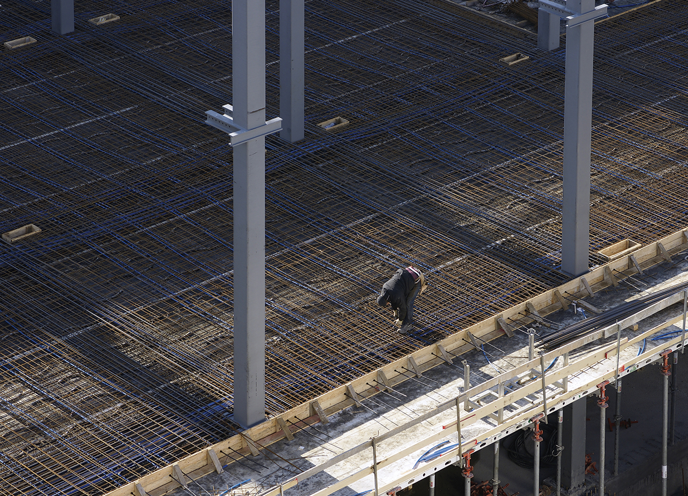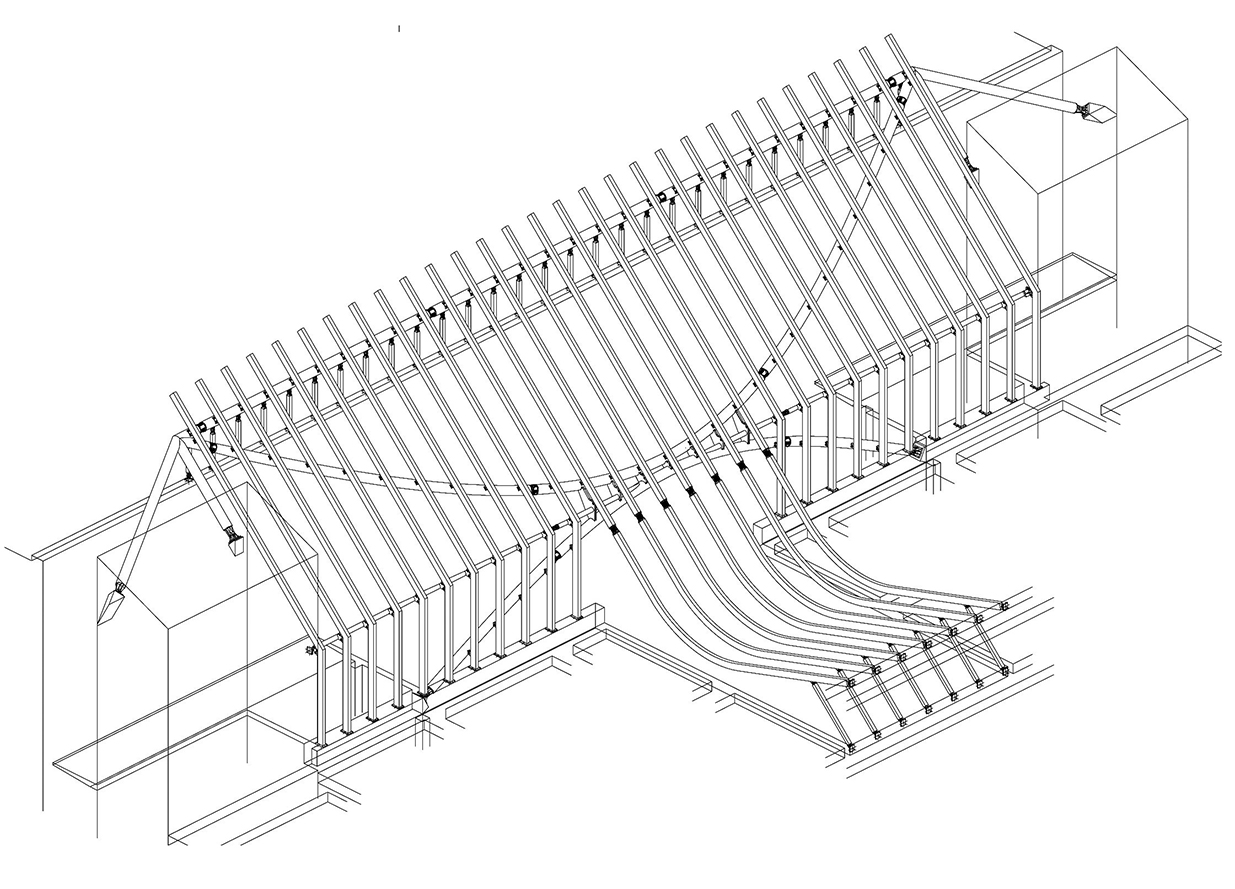CLIENT AOUC – Azienda Ospedaliera Universitaria Careggi, Florence
ARCHITECTURE CSPE
STRUCTURE aei progetti
MECHANICAL SERVICES Studio Innocenti
ELECTRICAL PLANNING Studio Mancini
DESIGN 1997-2009
REALIZATION 2002-2012
AREA 73.000 sqm
VOLUME 212.000 cum
TOTAL COST 77,7 mio €
STRUCTURE COST 18,7 mio €
PHOTOS aei progetti
The reorganization and expansion of General Surgery Pavillion and Emergency Room is an extremely important intervention in the Hospital-University Careggi complex (Florence), that is the leading point of reference for regional sanitary survey, hosting the most highly regarded medical-consultant departments also at a national level. The realization of hospital activities connected to 8 out of 12 existing integrated care departments, of 20 operating rooms, 37 diagnostic-radiology rooms and 650 sleeping accommodations, is foreseen.
The project also involves the following interventions:
– the rehabilitation of the block currently housing both the operation and emergency rooms;
– the demolition and reconstruction of the 4 side-buildings intended for in-patient wards;
– the construction of a new block for mechanical and electrical services;
– the demolition of the central block together with the construction of a department intended to be the ‘fulcrum’ of the hospital premises where the new E-R, operating rooms and diagnostic-radiology rooms will be placed.
One of the project’s peculiarity that made it quite complex, is that all demolition-reconstruction interventions took place at different times, in order to guarantee health services’ continuity in the neighboring buildings not involved in the construction phase in progress. Being Florence a medium seismic-intensity area, all structures were designed according to the current codes of seismic engineering, also taken the strategic role performed for civil protection. The building systems involved in the project are of 2 kinds and can be classified as follows: the four 55x25x28h m side-bocks have shallow foundations; the elevation structures have multi-storey r.c precast pillars; bracing cast-on-site r.c. walls; floors realized with beams and partially precast slabs.
For what concerns the central blocks with relative dimensions of 63x30x28h m and 98x50x21h m, shallow foundations are foreseen and the elevation structures are realized by means of r.c walls, multi-storey steel pillars and post-stressed-on-site r.c. slabs, 27 cm thickness, small when compared to 7.2×7.5 m structural grid. Such building systems allowed to simplify the building process and to guarantee health service continuity required by the Hospital.
