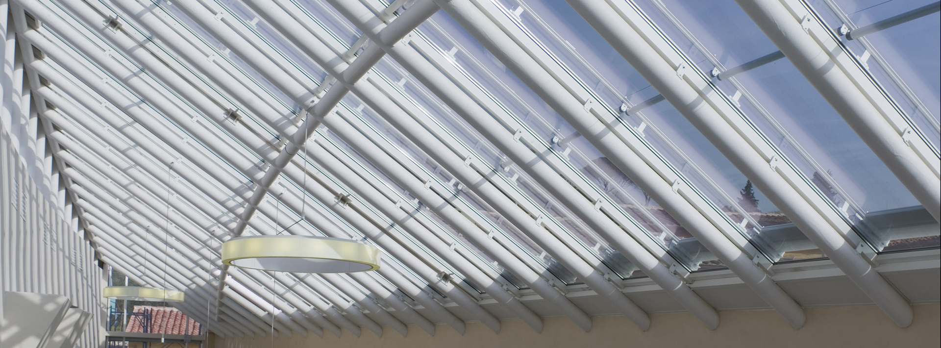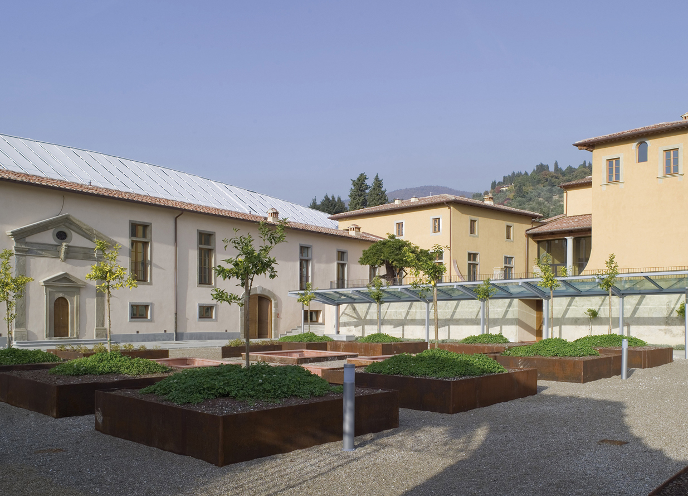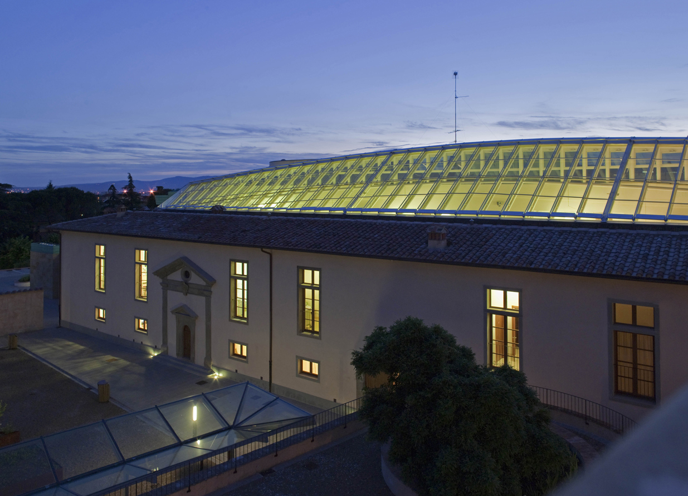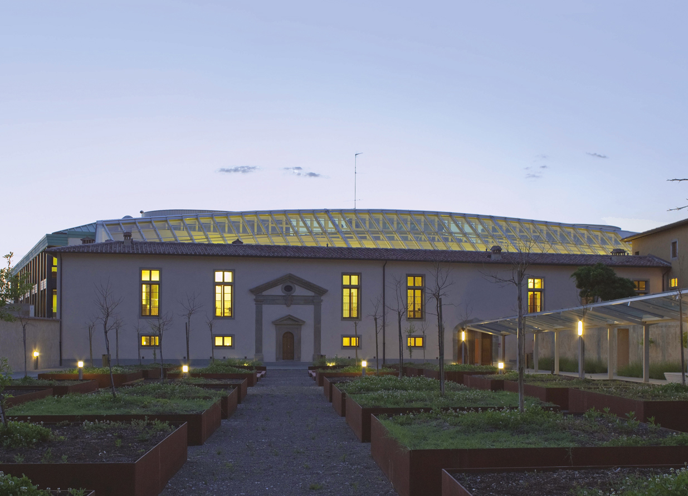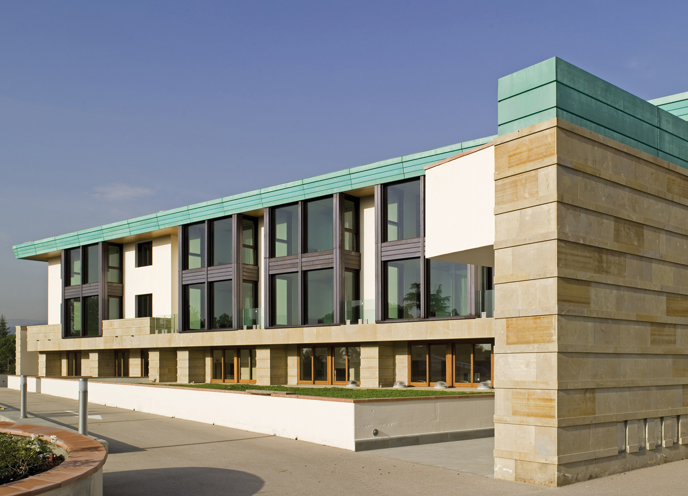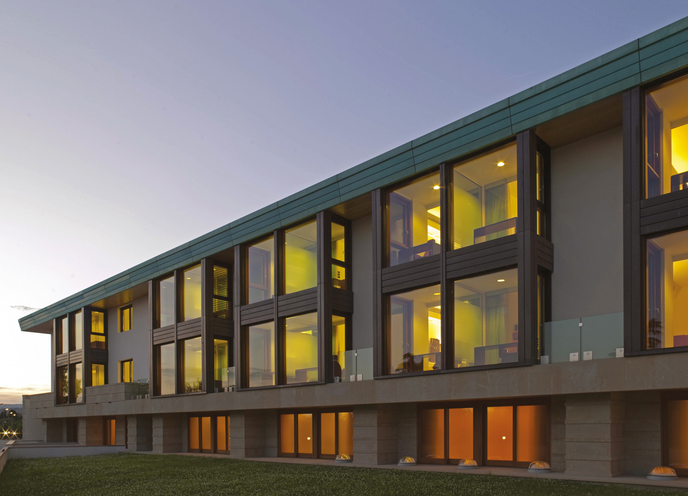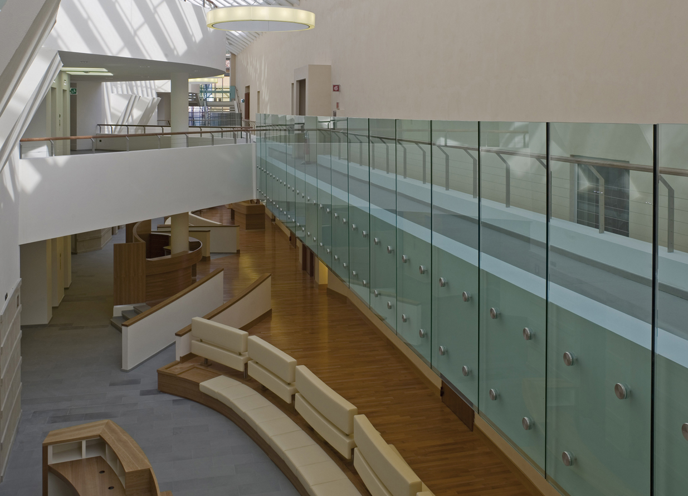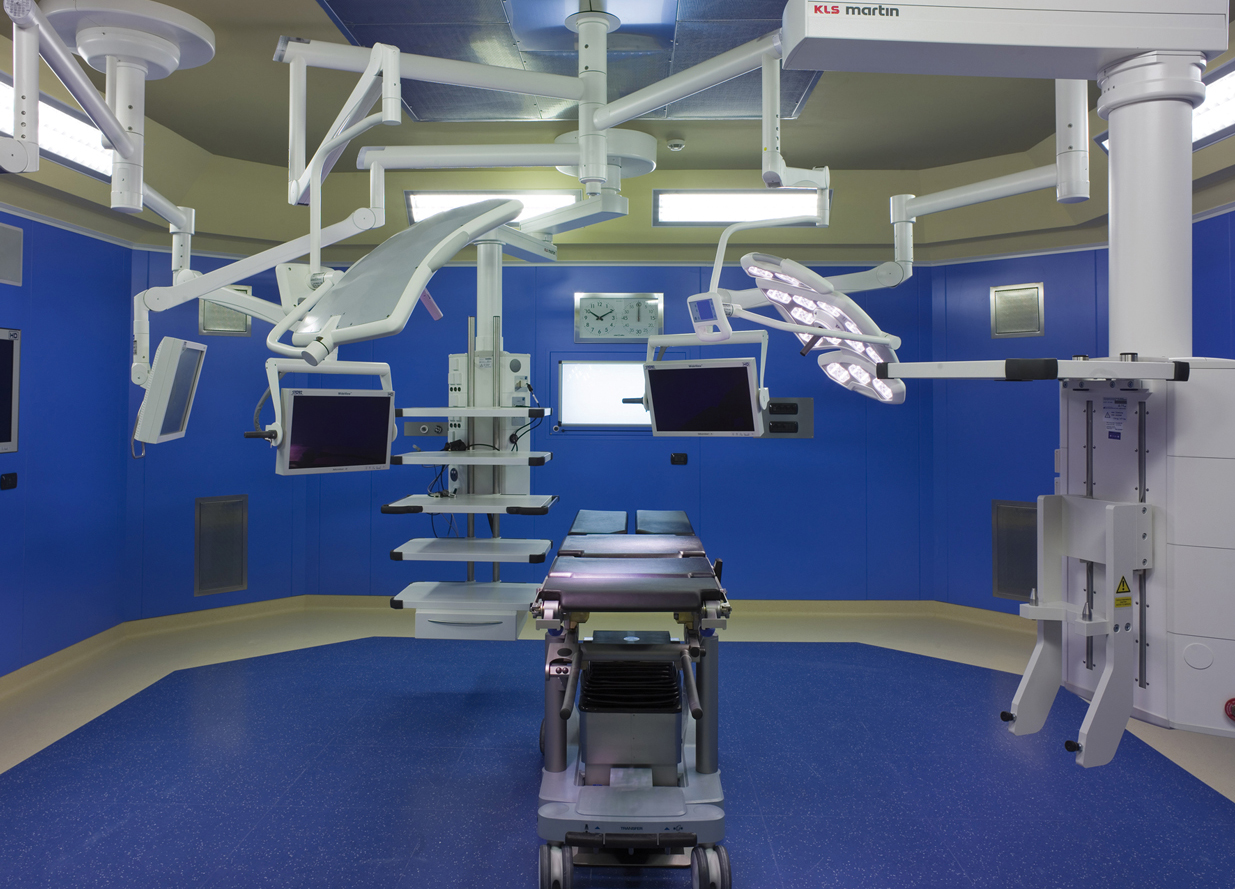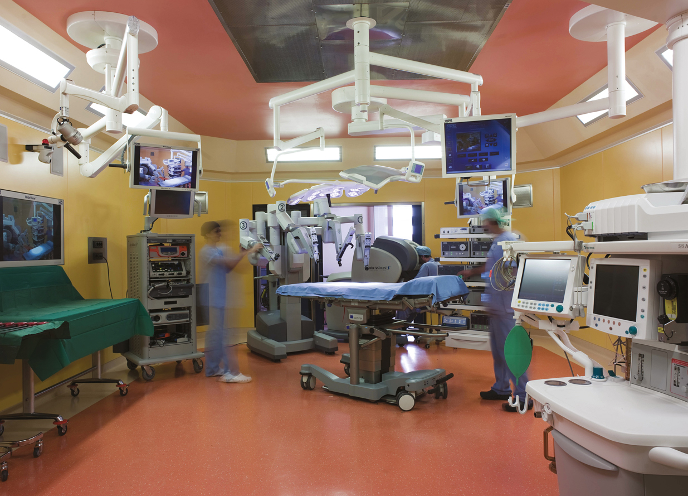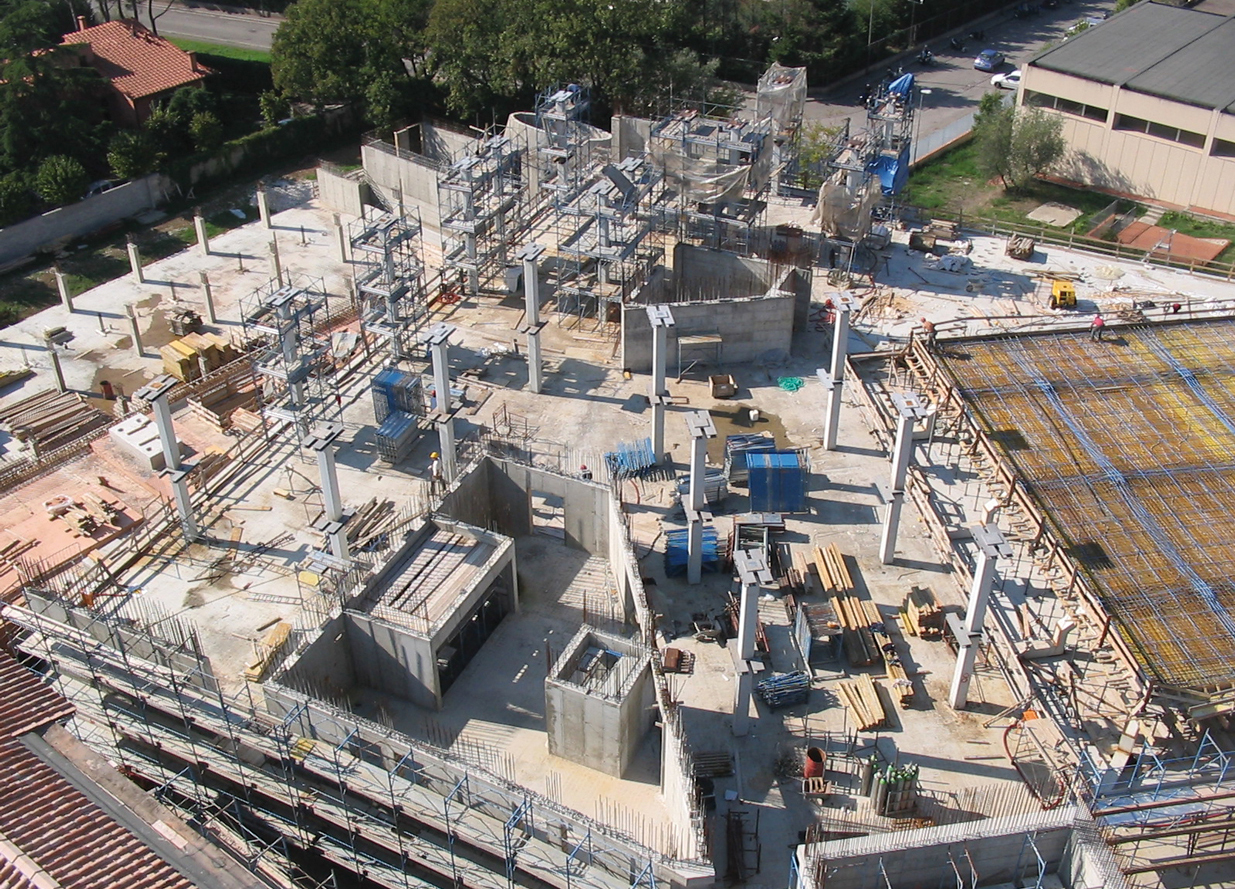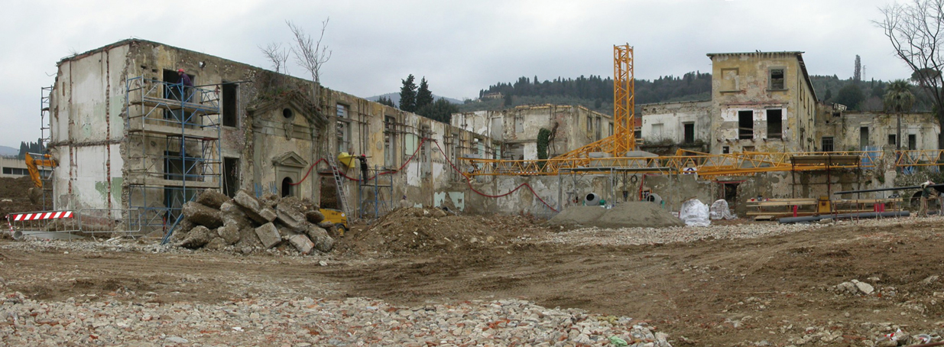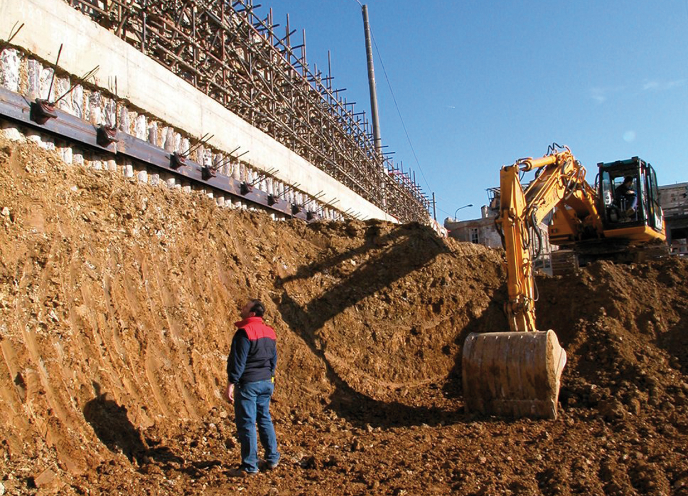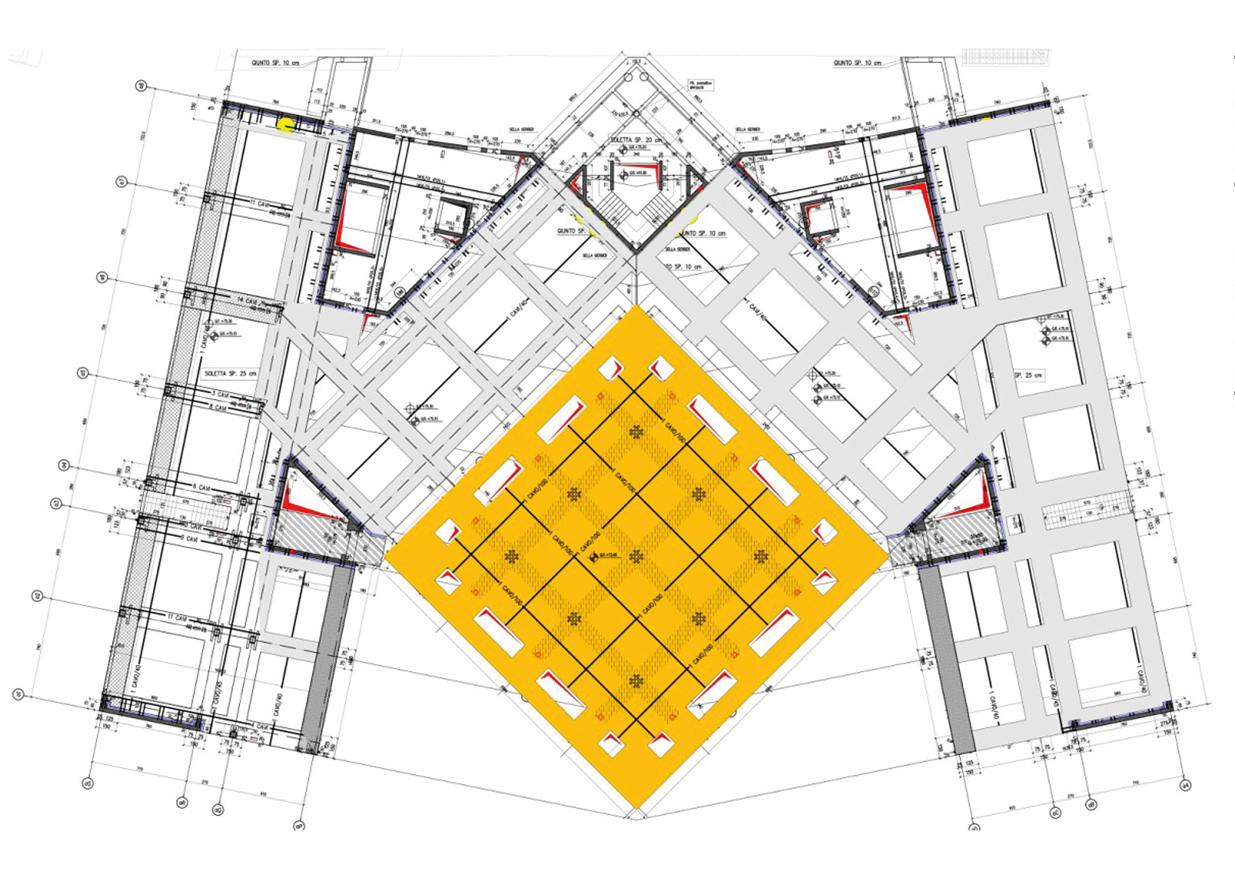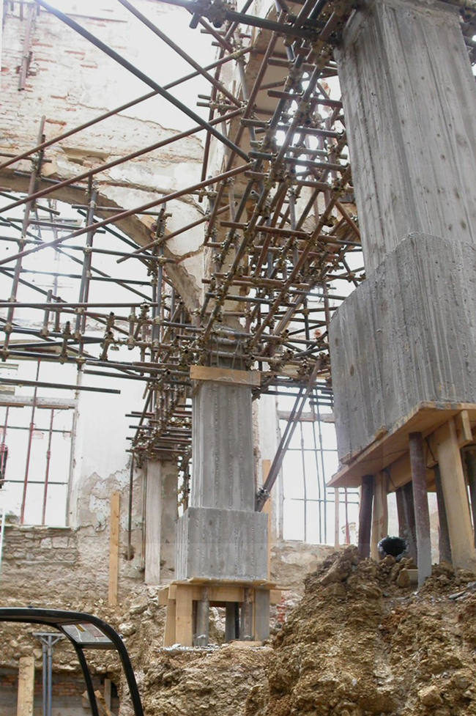CLIENT Europrogetti, Milan
ARCHITECTURE CSPE
STRUCTURE aei progetti
MEP Consilium
DESIGN 2000-2002
REALIZATION 2004-2008
AREA 18.000 sqm
VOLUME 52.000 cum
COMPLETED WORK PHOTOS Alessandro Ciampi
The intervention foresees both the restructuration of historical Villa Ragionieri and the construction of a new sanitary block in the foothills area surrounding the Villa. The Oncology Clinic is equipped with operating rooms, diagnostic wards, in-patient wards and cancer wards with cutting-edge cancer treatments. The historical part will be intended for administration management and expansion in health care service. The new building, running parallel to the Villa’s nineteenth-century block, has 1 basement and 3 above ground floors and its approximately pentagonal plan has maximum dimensions of about 90 m and a maximum depth of about 55 m. The structure is composed by steel multi-storey columns supporting two-way r.c. slabs and by stiffening elements as r.c. walls and cores (intended to accommodate vertical connections and ducts) that are designed to withstand horizontal seismic actions.
Foundations are in structural ground slab. The high dimensions of the building characterize the complex only for what concerns the basement level while the remaining levels are set (by means of expansion joints) in structural independent blocks in order to reduce thermal stress due to seasonal thermal variations. The irregularity of the structural mesh together with the need to reduce the floor thickness and the purpose to avoid slabs with drop-beams or protrusions that would obstruct the free circulation of the duct distribution, led to choose platforms realized with full concrete post-stressed slabs by means of non-adherent cables. Such a solution turns the platform into a slab which is directly supported by pillars where beams are ultimately not evident resulting as slab stripes next to the pillars more reinforced than the adjoining ones.
The use of concrete covers both for weak and post-stressed reinforcements located on the lower surface, guarantees an adequate fire resistance without forecasting the use of particular plasters or false ceiling installations and expensive fire dampers for the plants. The renovation project of Villa Ragionieri and particularly of its historical Renaissance core, aims to recover its original condition by means of several demolition and reconstruction interventions issued from a detailed analysis of the historical records, also required by Superintendence pursuant to its check-constrain on the entire complex. All interventions are designed to meet the need to improve the building’s resistance to seismic actions, according to codes and regulations.
