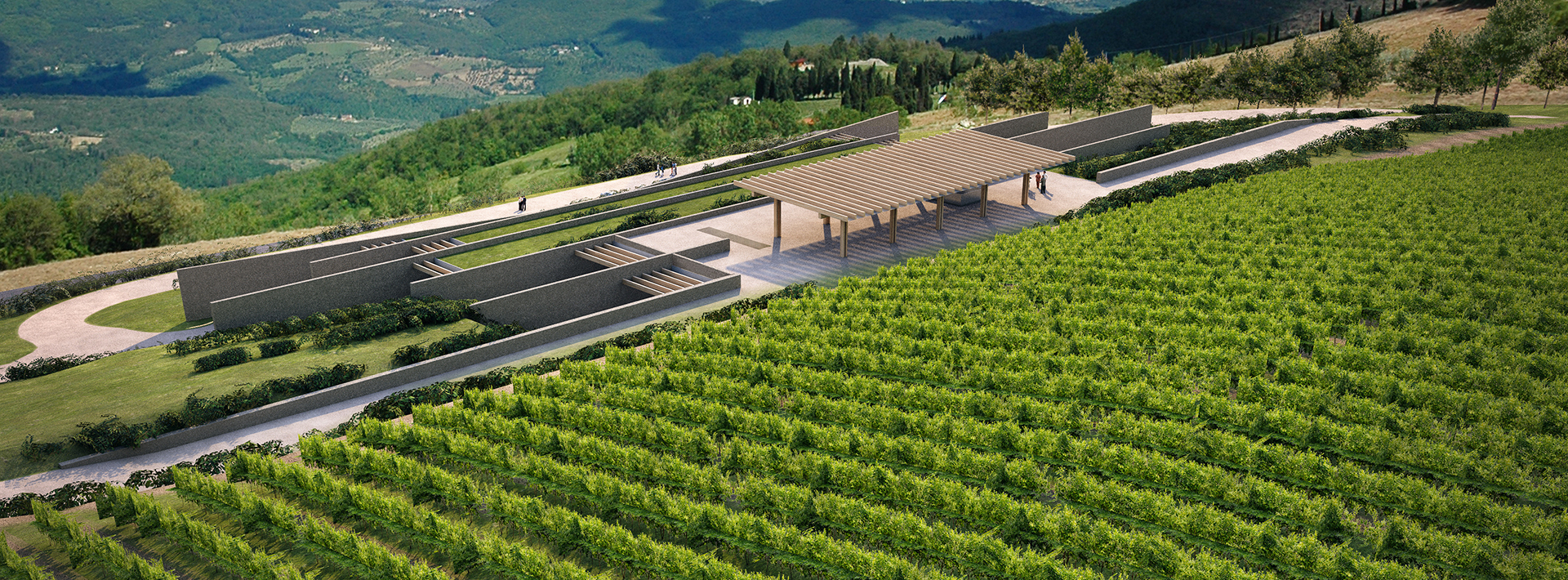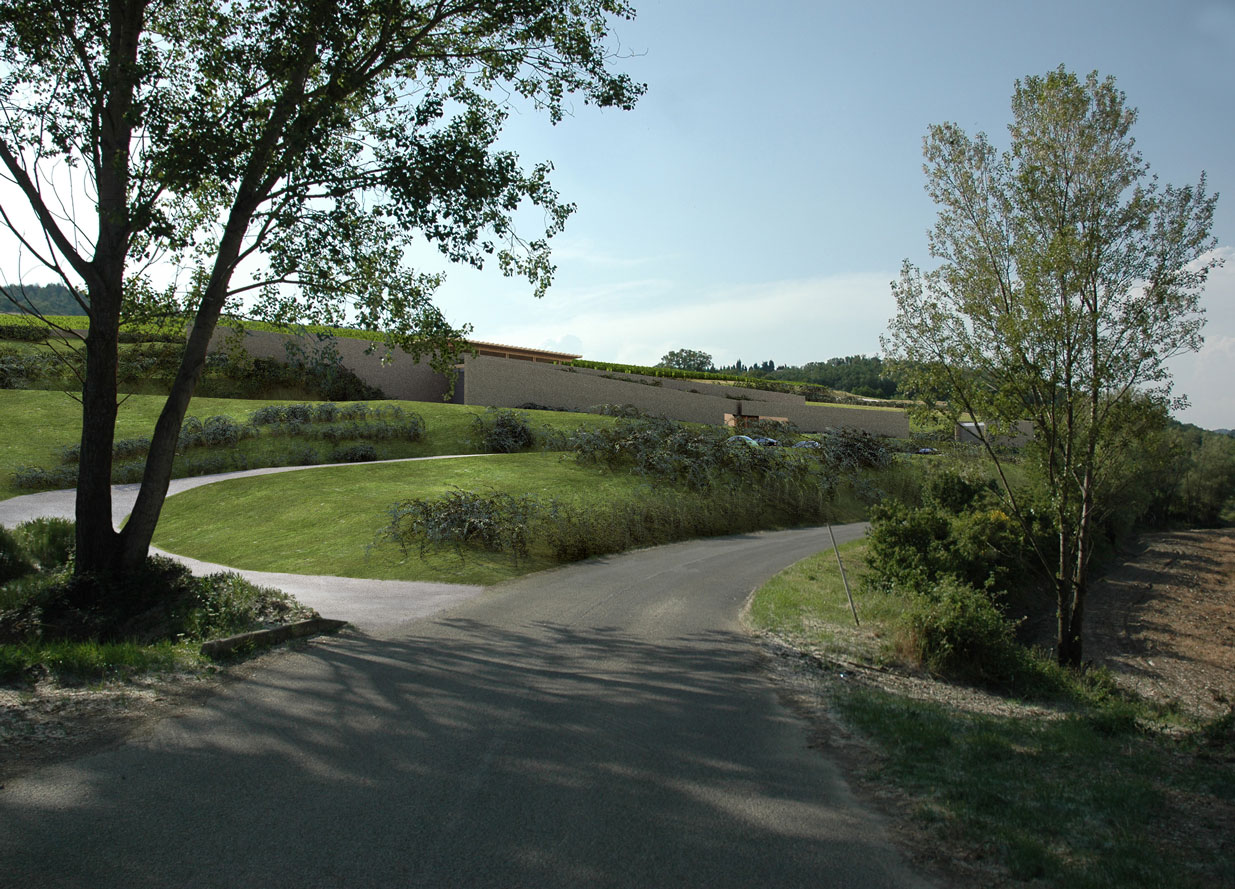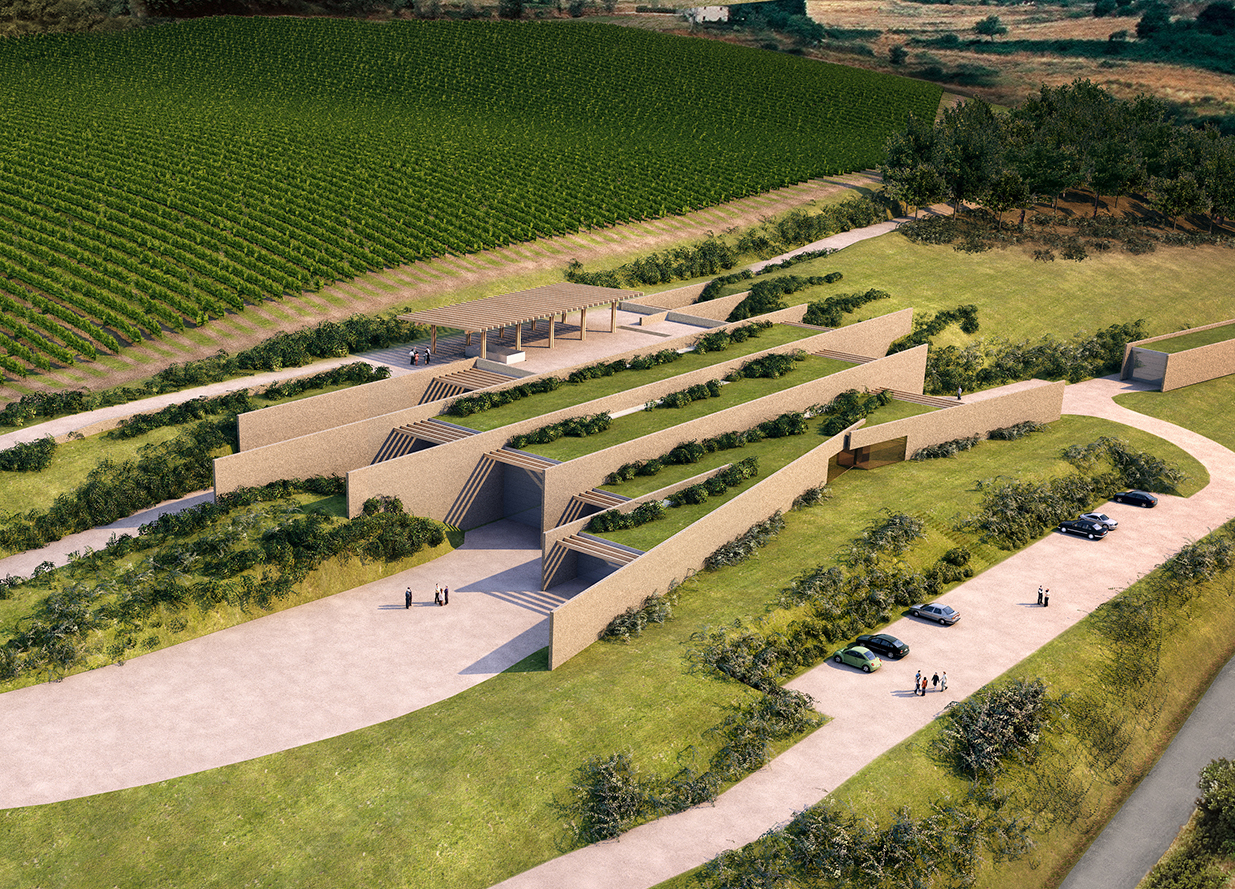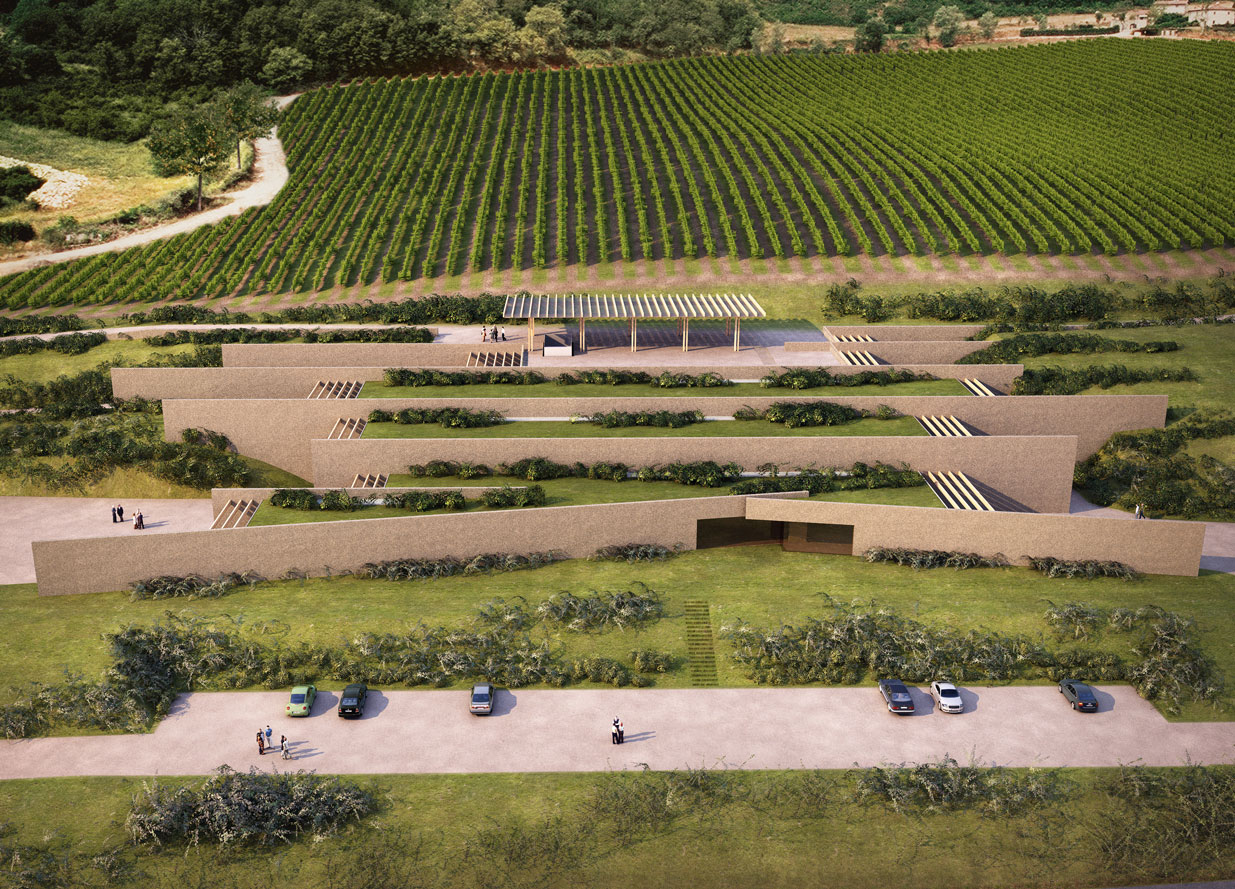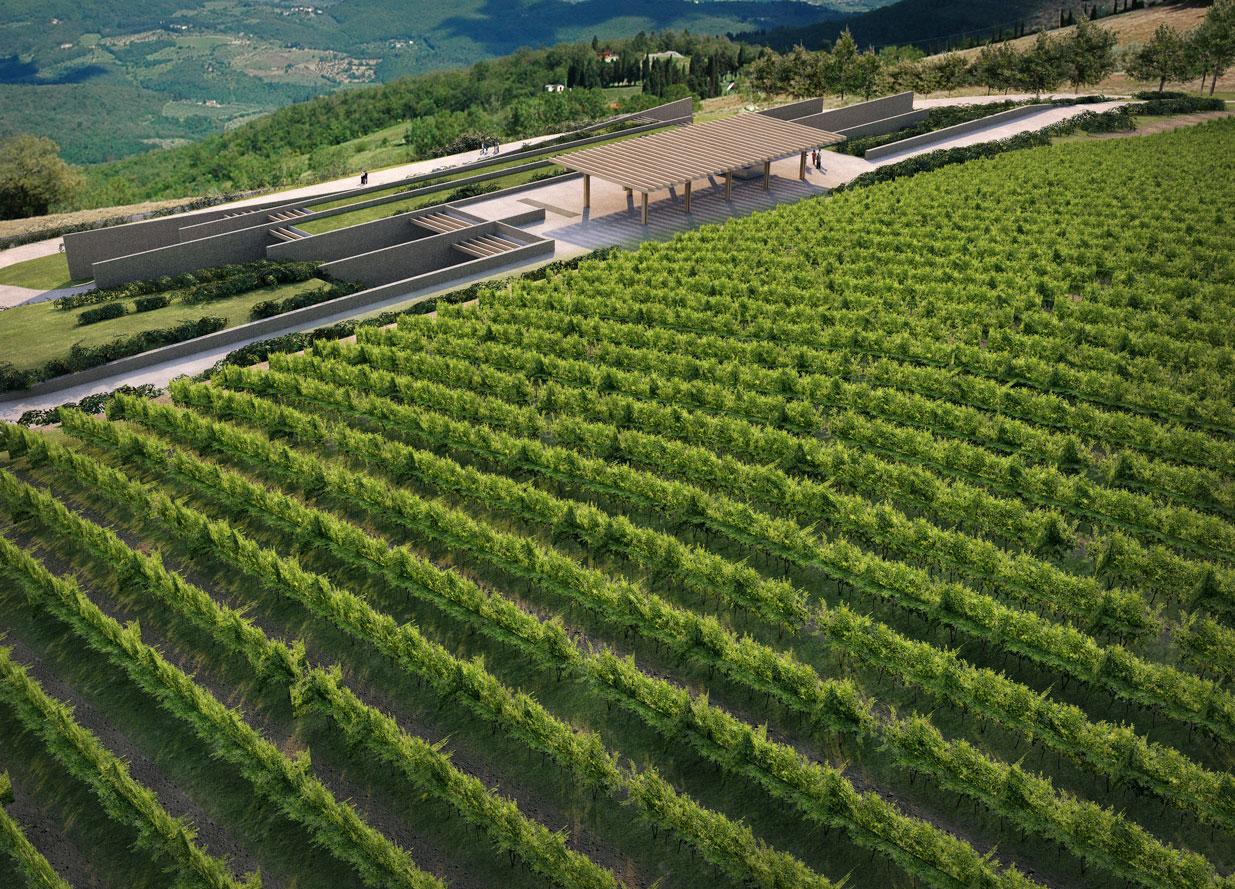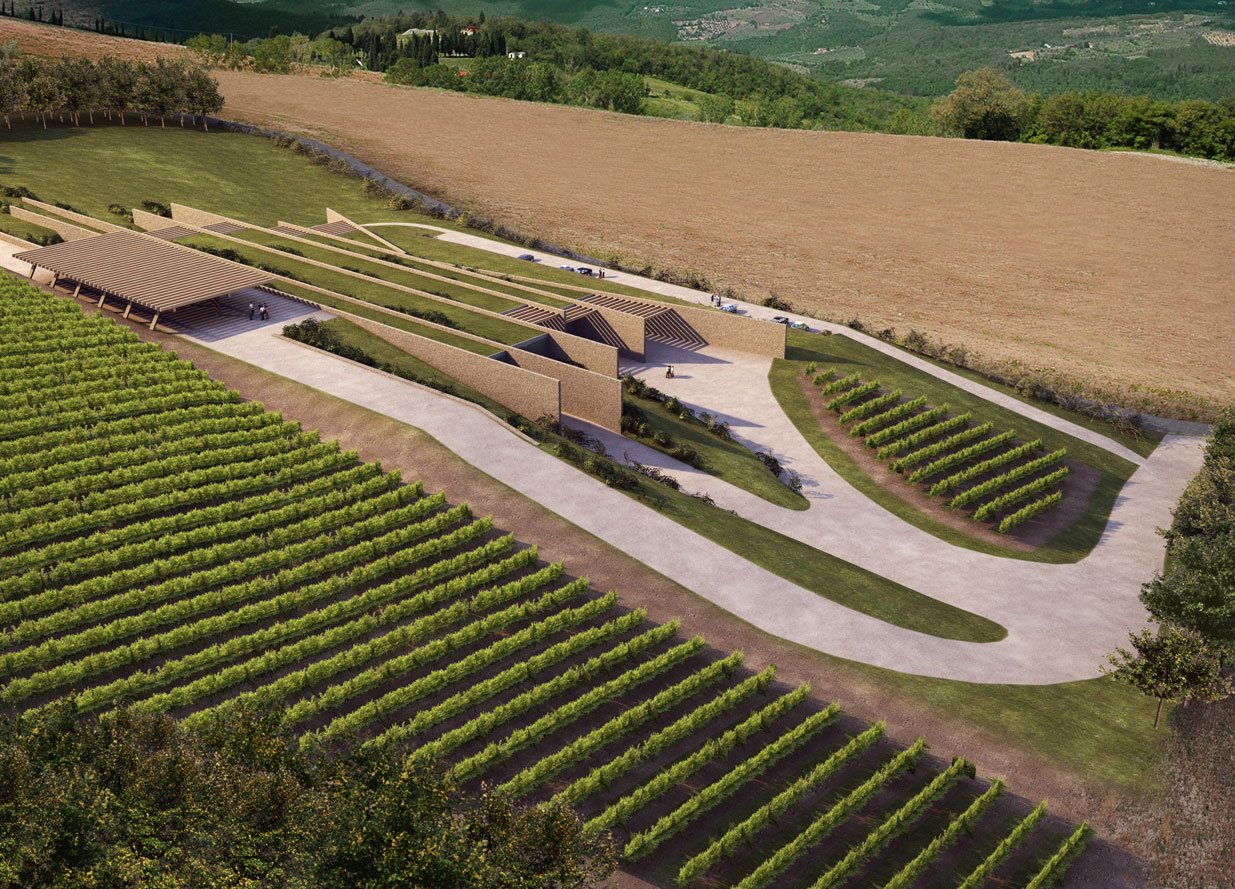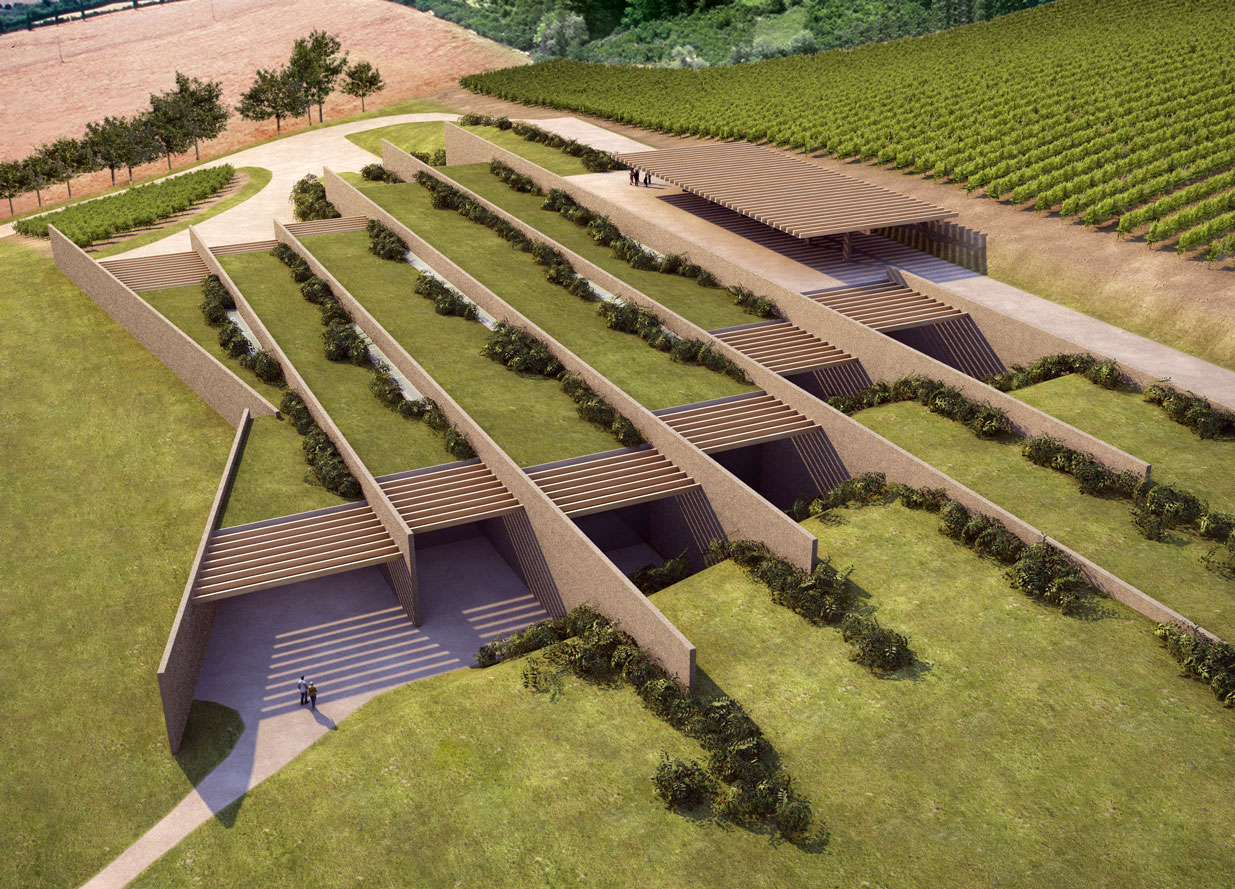CLIENT Antinori Agricola, Firenze
ARCHITECTURE asv3 officina di architettura
STRUCTURE aei progetti
ENOLOGY Emex Engineering
BASIC DESIGN 2008
AREA 3.400 sqm winery, 725 sqm factory center
TOTAL COST 5,3 mio €
STRUCTURES 2,7 mio €
RENDERINGS asv3
Tenuta Monteloro is located in the first Apennines behind Fiesole, at the gates of Florence, at an average altitude of 500 m above sea level and spread over 600 total hectares of which currently 94 are vineyards. Unique area for the cultivation of Riesling and Pinot Blanc, which is characterized by a cool climate throughout the year and by a soil rich in minerals.
The new winery is characterized by an architecture that follows the natural gentle slope of the land, creating artificial leaps whose fronts, covered in local stone, recall the dry walls that allow cultivation on the terraces created on the sloping grounds.
The production functions follow one another in the rooms delimited by cast-in-situ reinforced concrete walls which are arranged parallel to the contour lines. The grapes will be delivered starting from the upper part and the winemaking process will take place by gravity.
