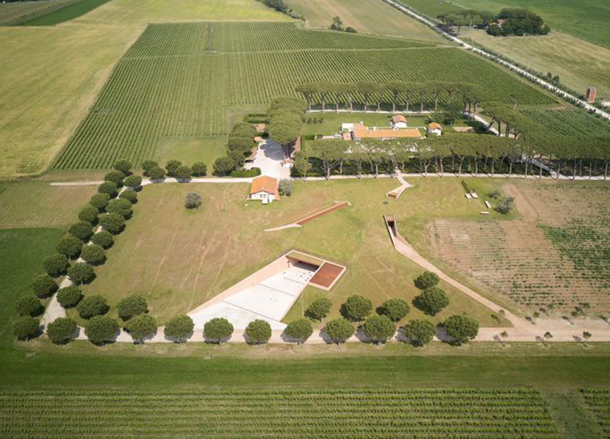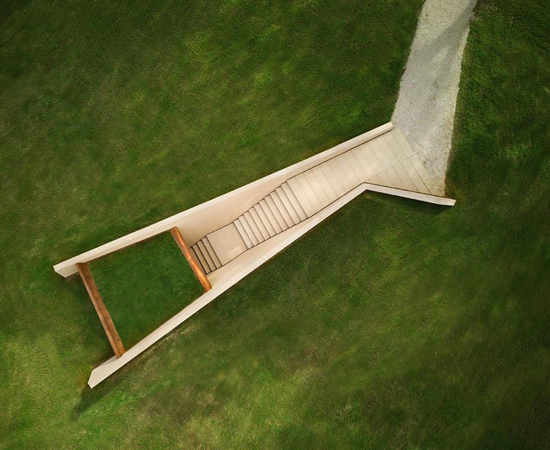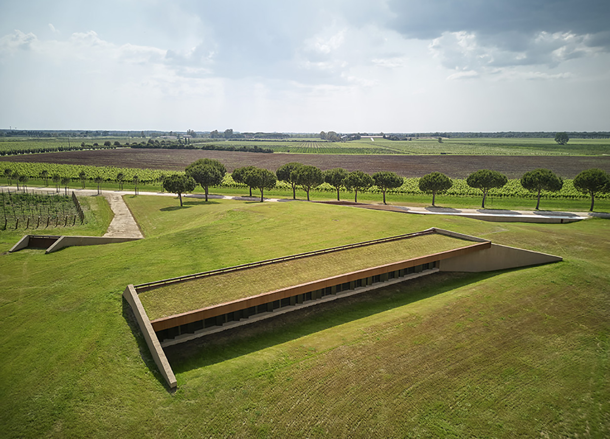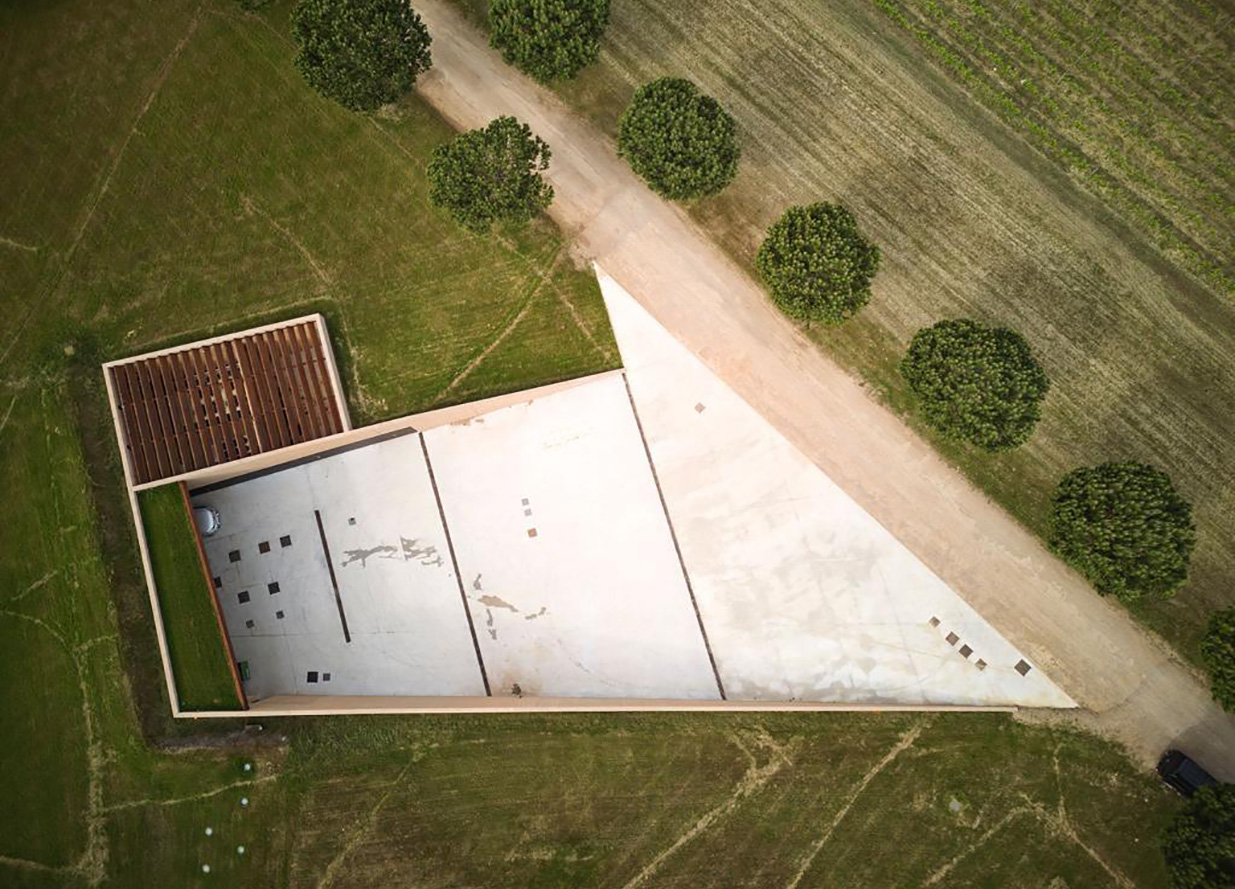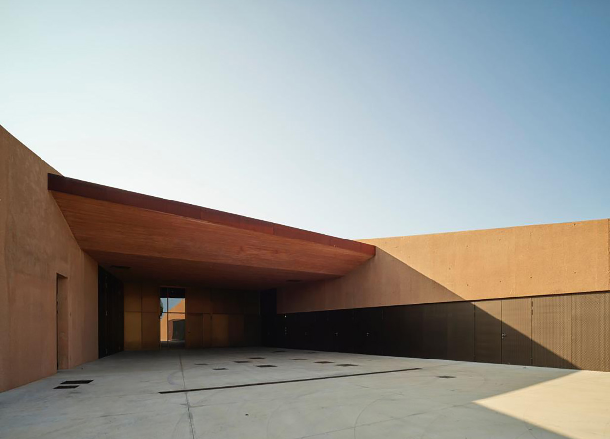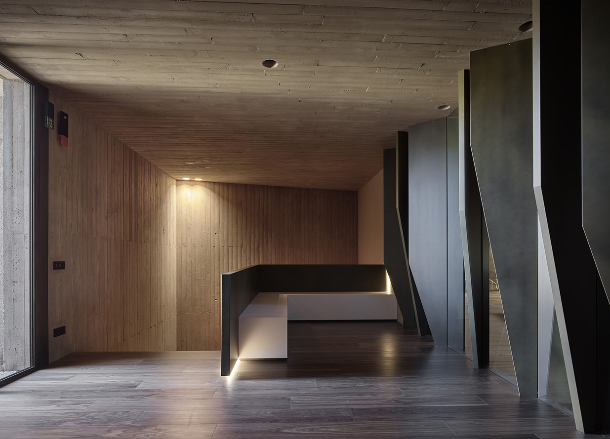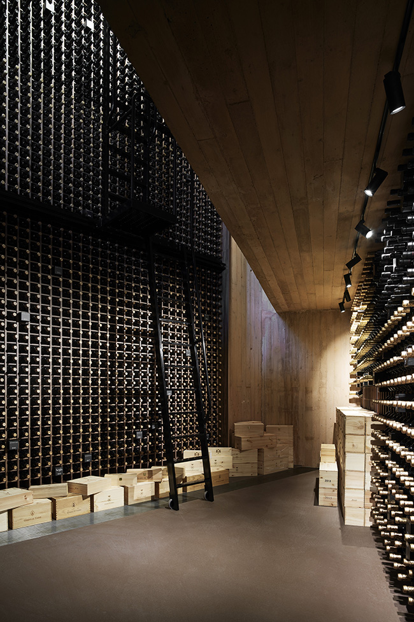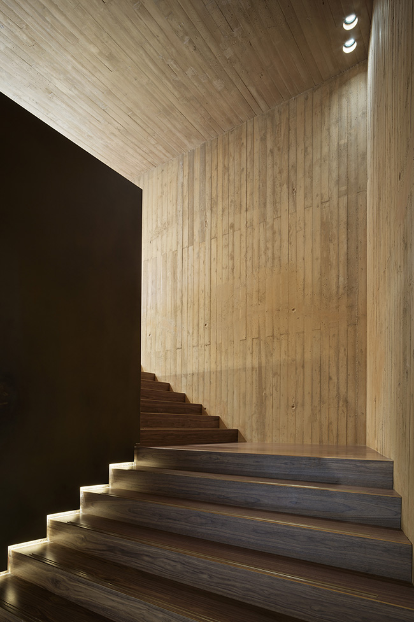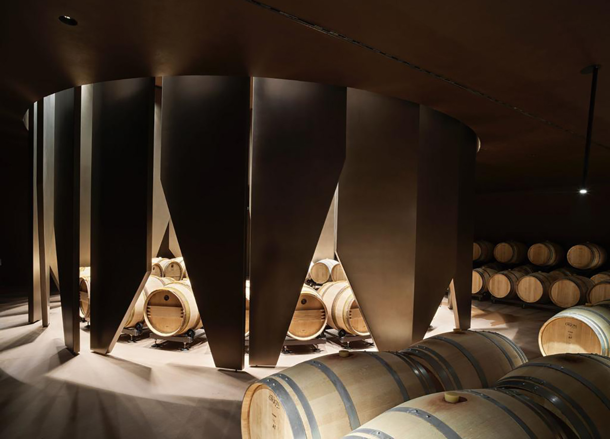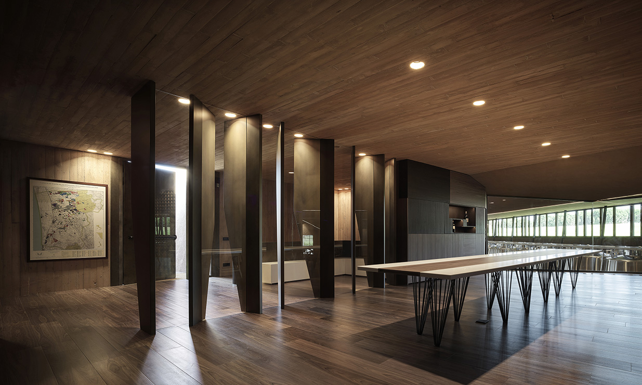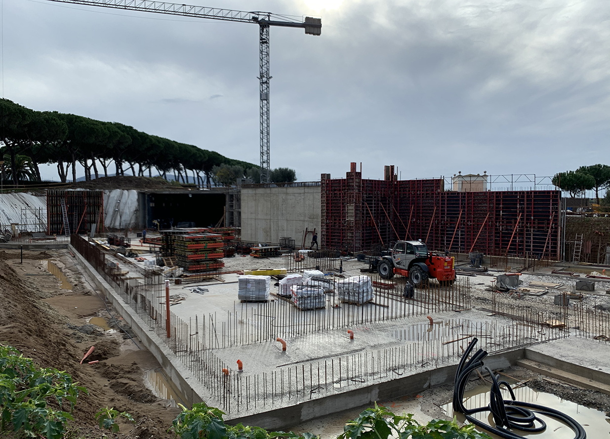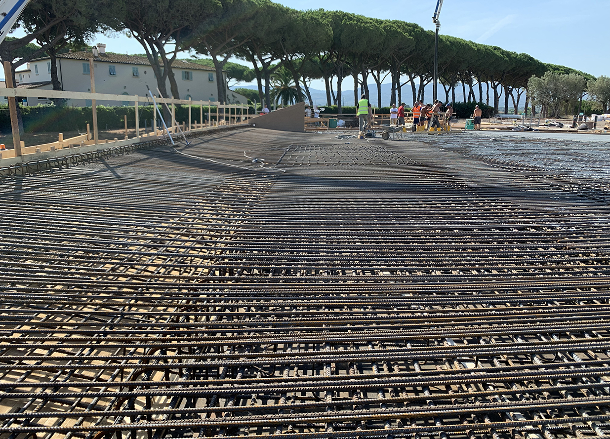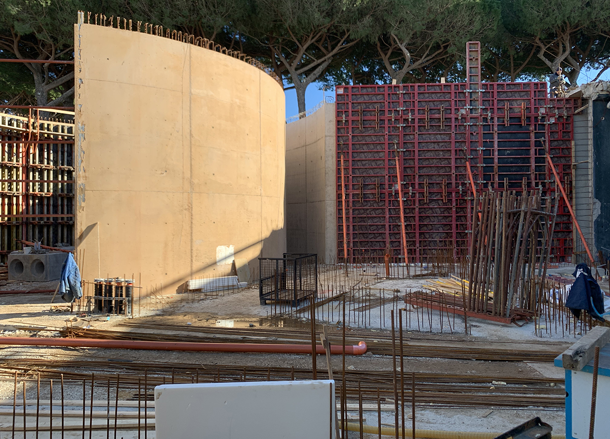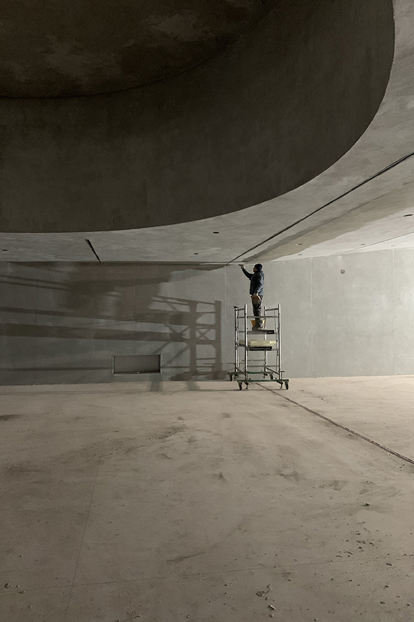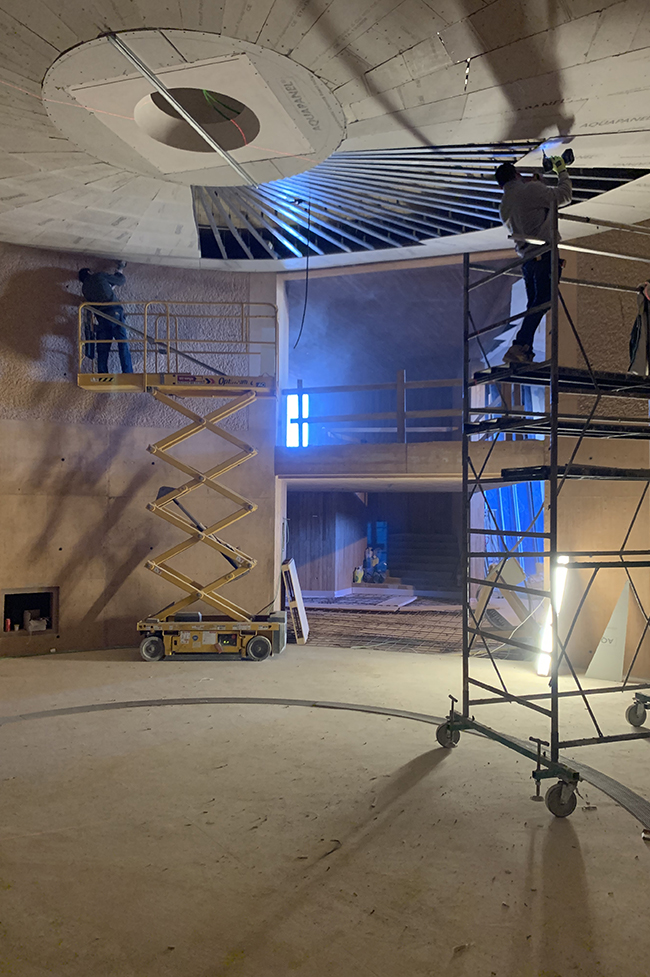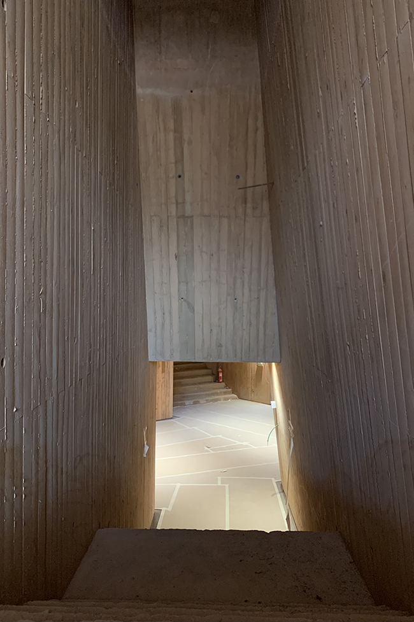CLIENT Antinori Agricola, FLORENCE
ARCHITECTURE asv3 officina di architettura
STRUCTURE aei progetti
MEP Francesco Calignano, Maurizio Angeli, Se.Al.
SITE WORK SUPERVISION aei progetti
DESIGN 2019-2020
REALIZATION 2020-2023
AREA 2.160 SQM
TOTAL COST 7.0 mio €
PHOTOS Pietro Savorelli, aei progetti
Guado al Tasso estate, owned by the historic Antinori family, is located in the small and prestigious DOC of Bolgheri and extends over an area of approximately 320 hectares of vineyards.
The project foresees the substantial modification of the pre-existing building, characterized by volumes completely above ground, in favor of a new building that is generated from the existing underground barrel cellar.
The design aim has the dual objective of reducing the landscape impact of the construction and minimizing the built surfaces through the rationalization of the spaces, underlining the Villa Scalabrone behind it, the heart of the estate’s hospitality.
The barrel cellar level becomes the reference level of the new volumes, bringing all the work areas back to the same level. By digging the ground down to -3.09 m, the building is almost completely hidden by grassy roofs, in an additional attempt to further enhance the villa as a prestigious building of the Estate.
Adjacent to the existing barrel cellar, some accessory rooms create a hinge with the new vinification volumes, divided into two contiguous areas: one circular in shape and one with an elongated and irregular shape which opens towards the grape delivery area overlooked by the staff spaces , the storage of equipment and the technical rooms.
The vinification of an elongated and irregular geometric shape hosts the “Guado al Tasso”. The compartment has an above-ground side adjacent to the grape delivery and a partially underground side with a large window opening located parallel to the tanks which brings light and natural air opening on the long side of the winemaking towards the north. In circular vinification room there is the “Matarocchio”.
The generating fulcrum of the distribution system becomes the opportunity to create, on the upper level, the space dedicated to the tasting room which, thanks to its hinged characteristic, allows a view of all the rooms of the cellar without interfering with the processing phases.
Two stairwells and an elevator connect the ground floor of the intervention with the tasting floor, which corresponds to the visitor access level. The cellar can be defined as underground, the only emergencies are some walls, whose shapes allude to natural asperities emerging from the ground, which identify the openings (visitor entrance, visitor entrance from the Villa, grape delivery and window on the winemaking). The concrete is pigmented in paste. In the external walls it is then washed to bring out the graininess while internally it is made with exposed concrete in wooden planks, embellished by bush-hammering only in the vinification of the “Matarocchio”.
The design result is the rooting of the building in this land, just as the Antinori family is rooted in this territory.

