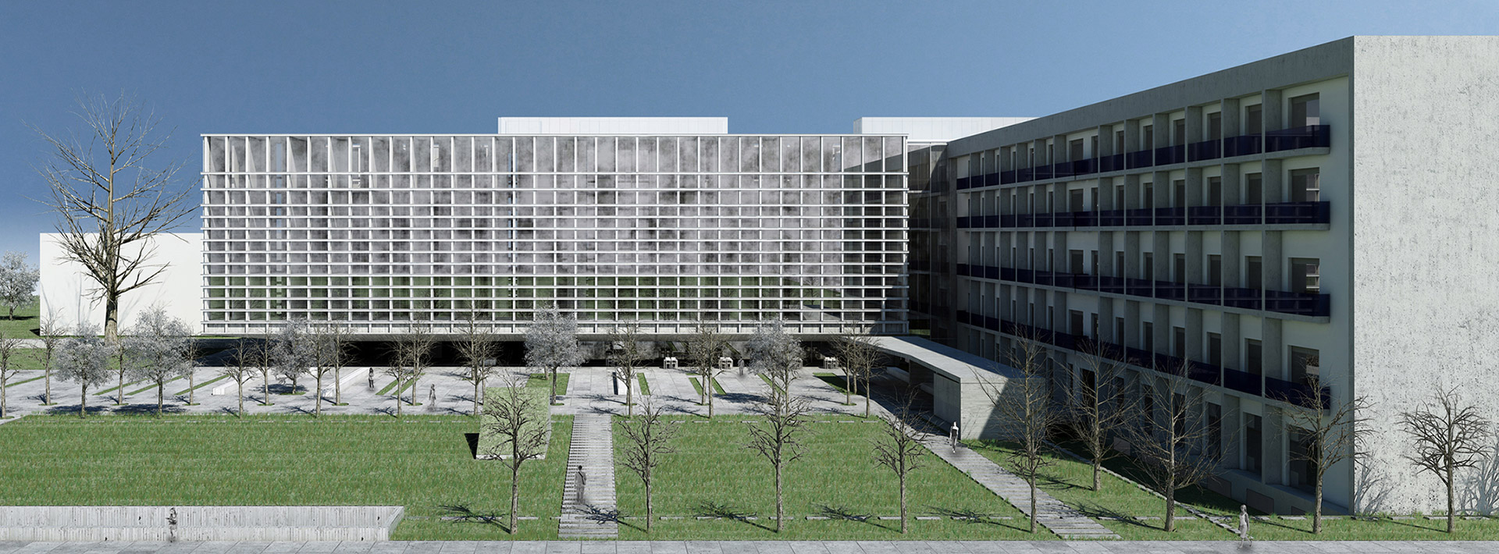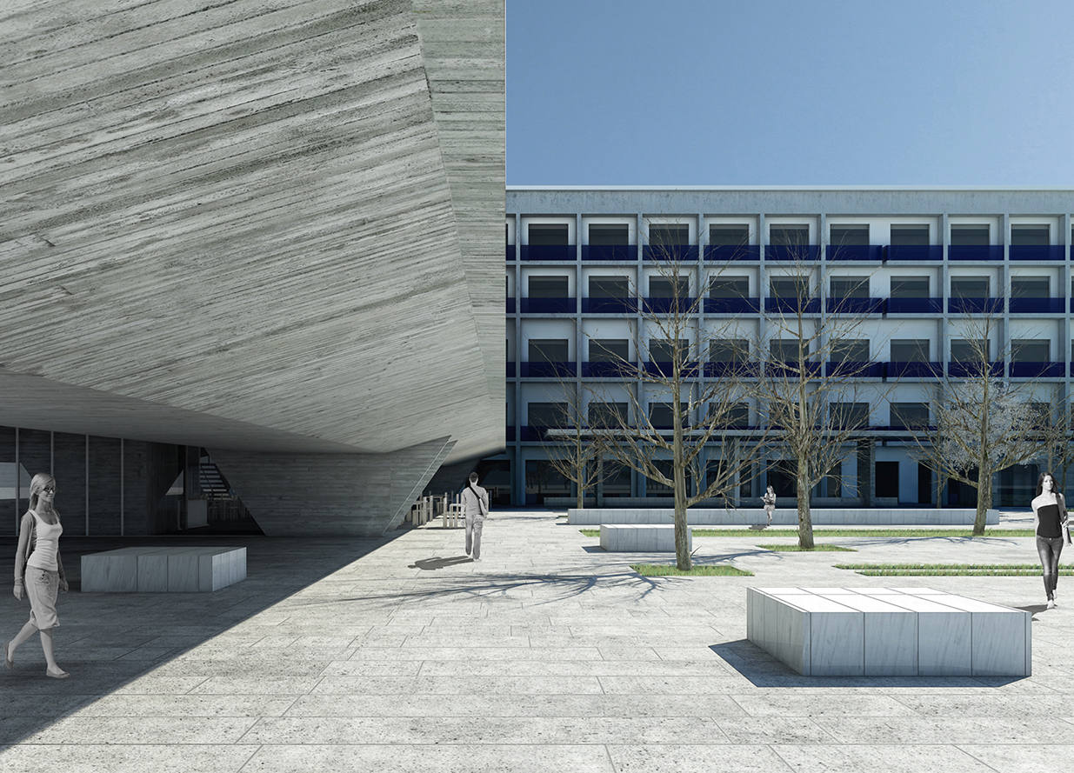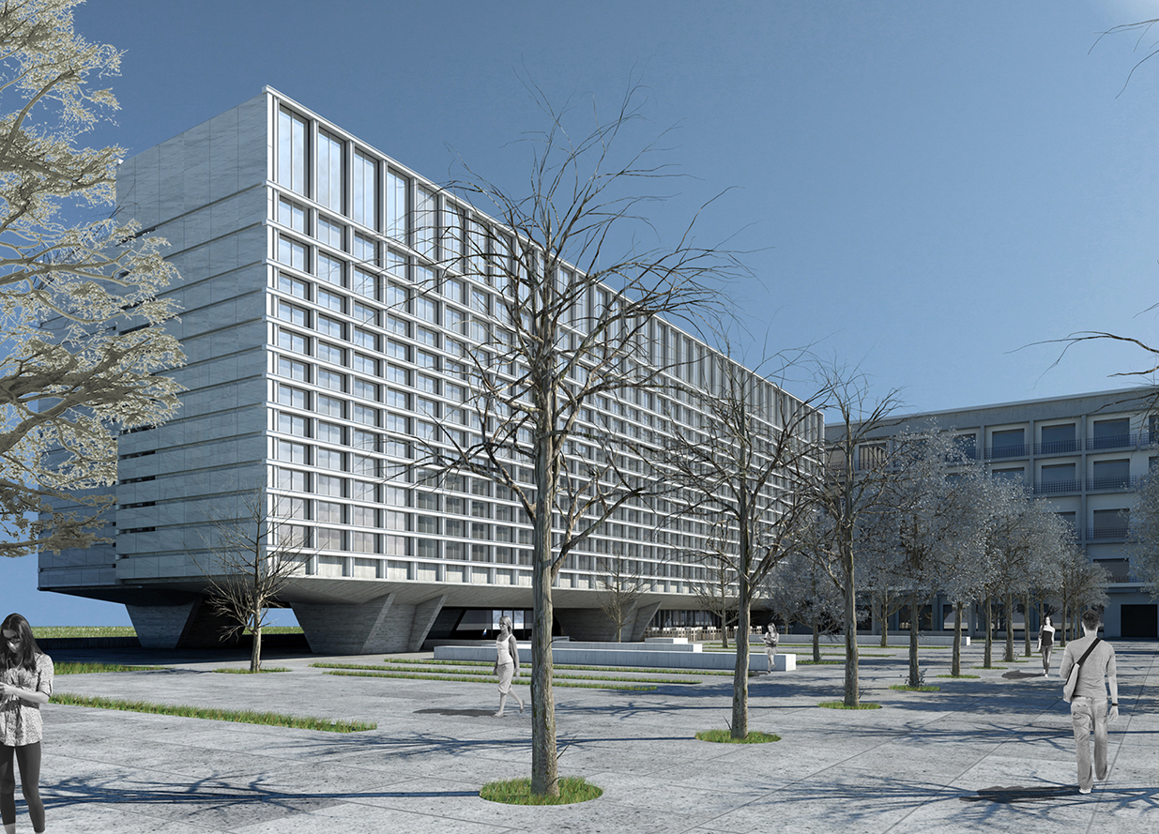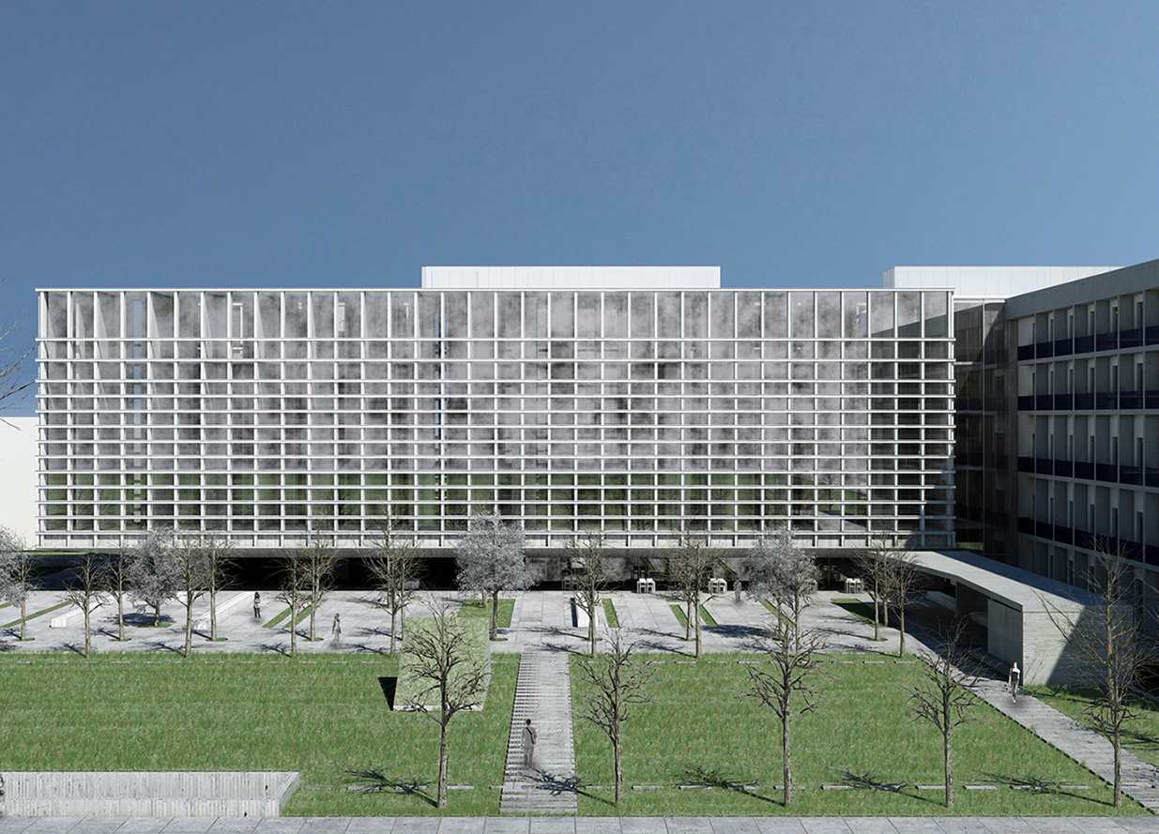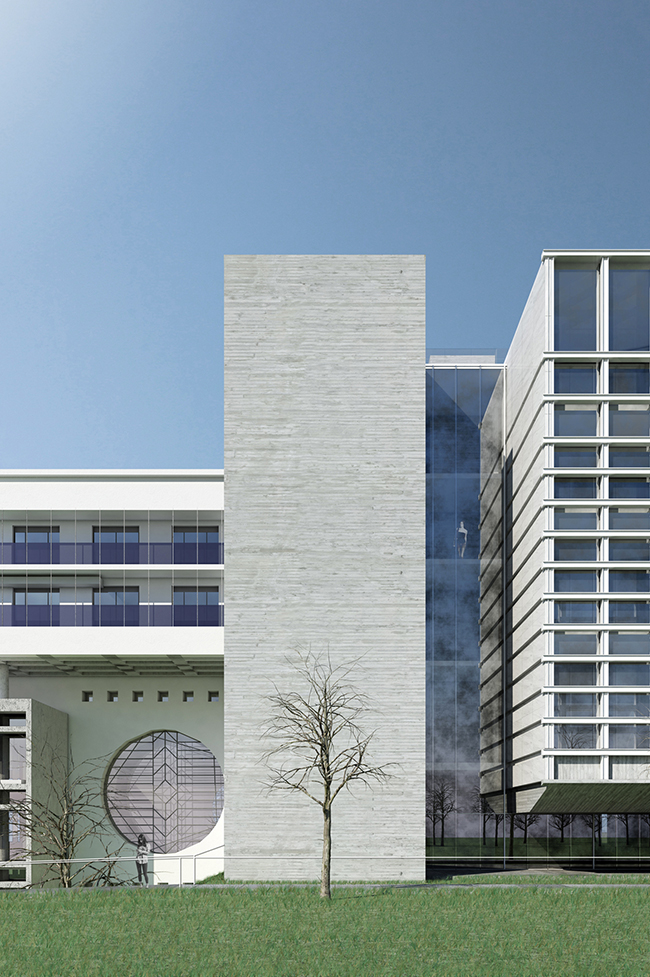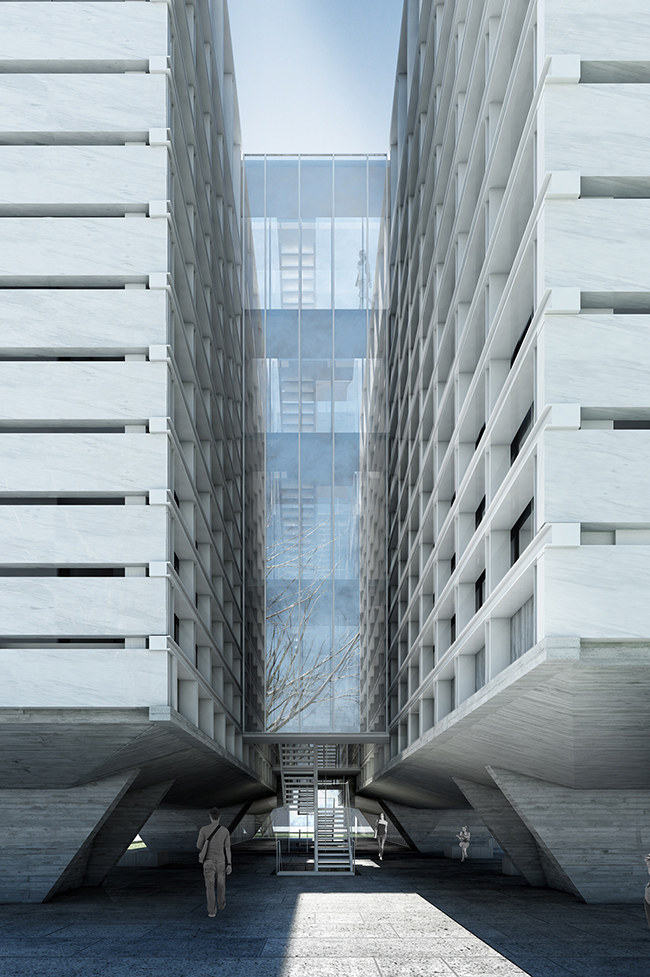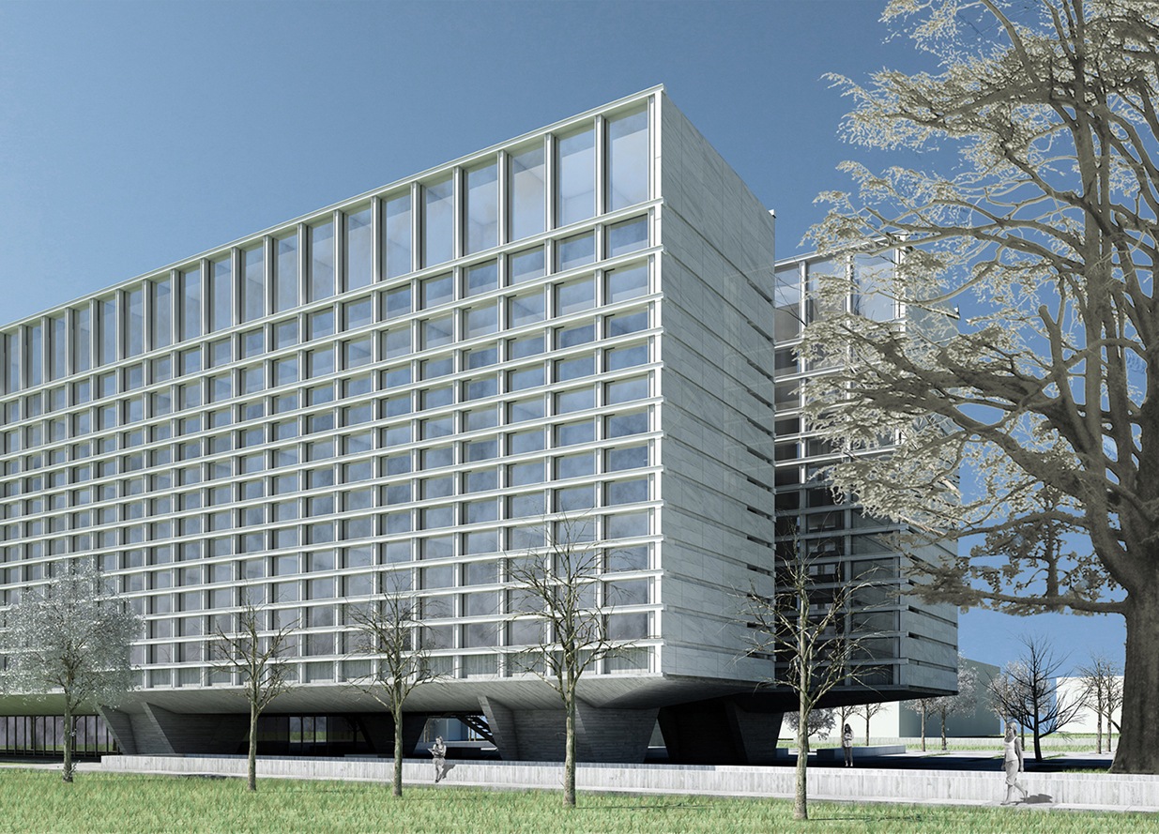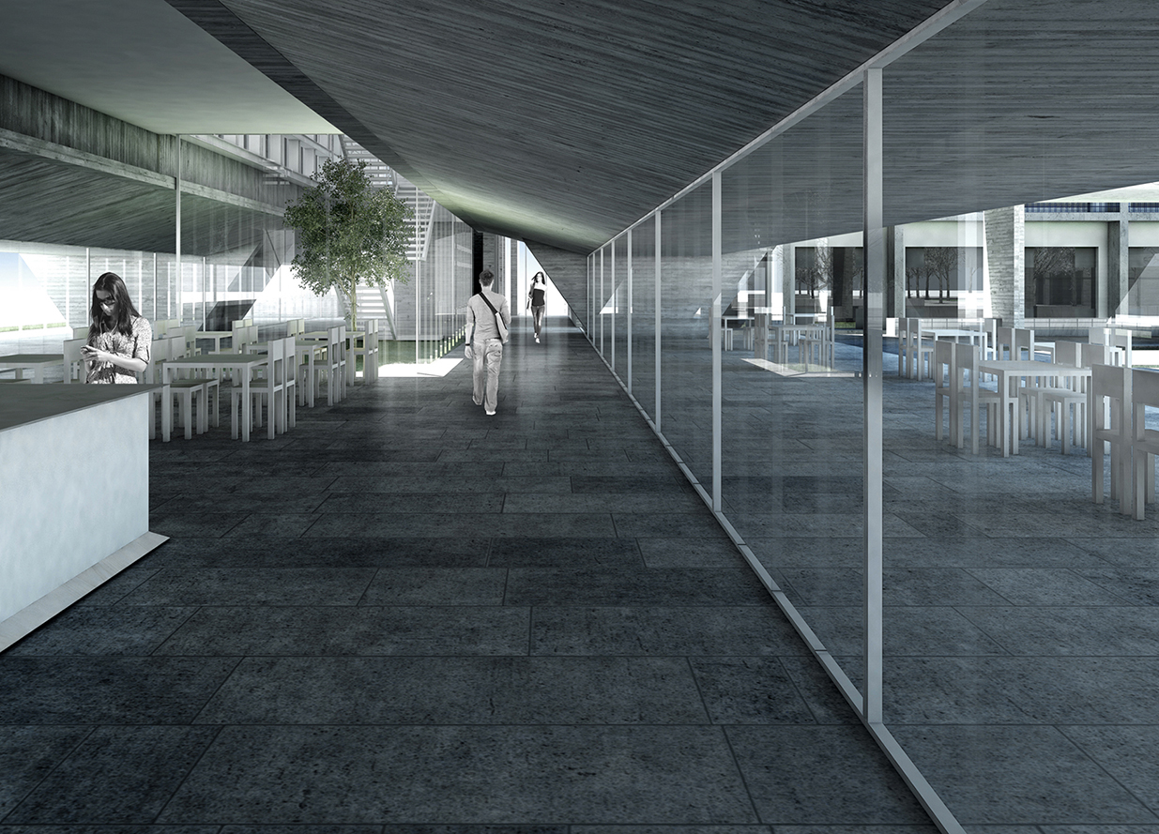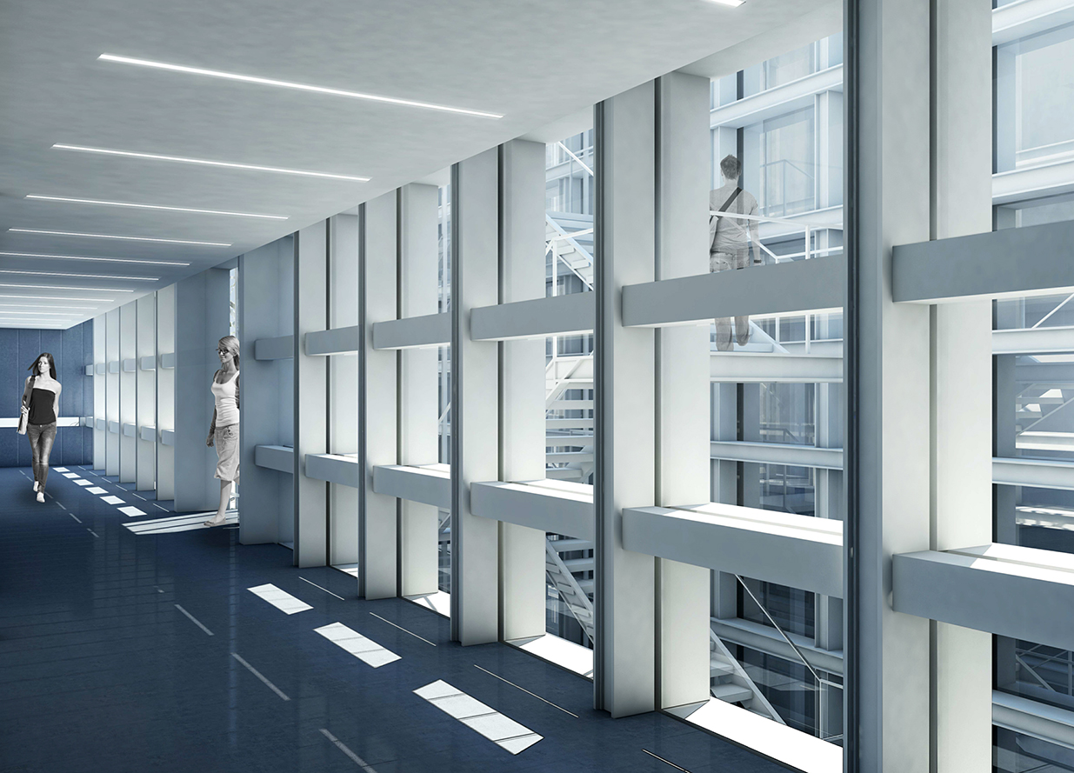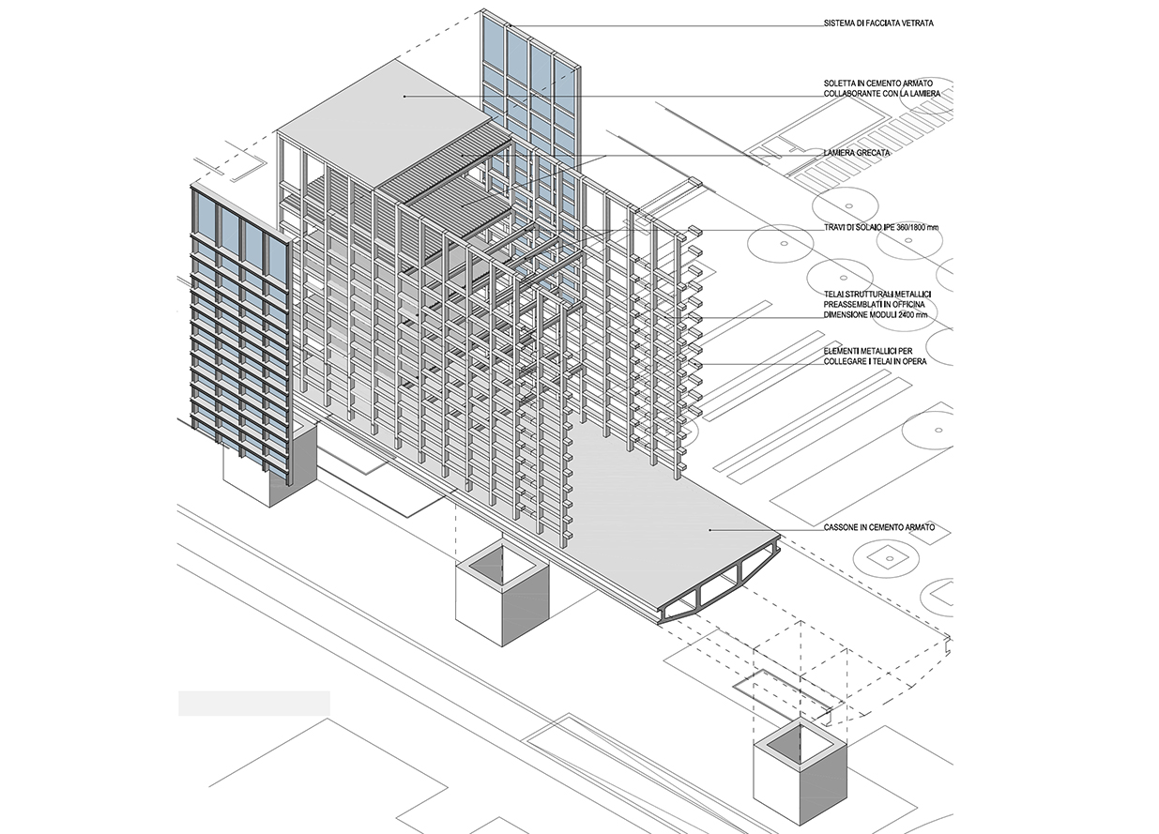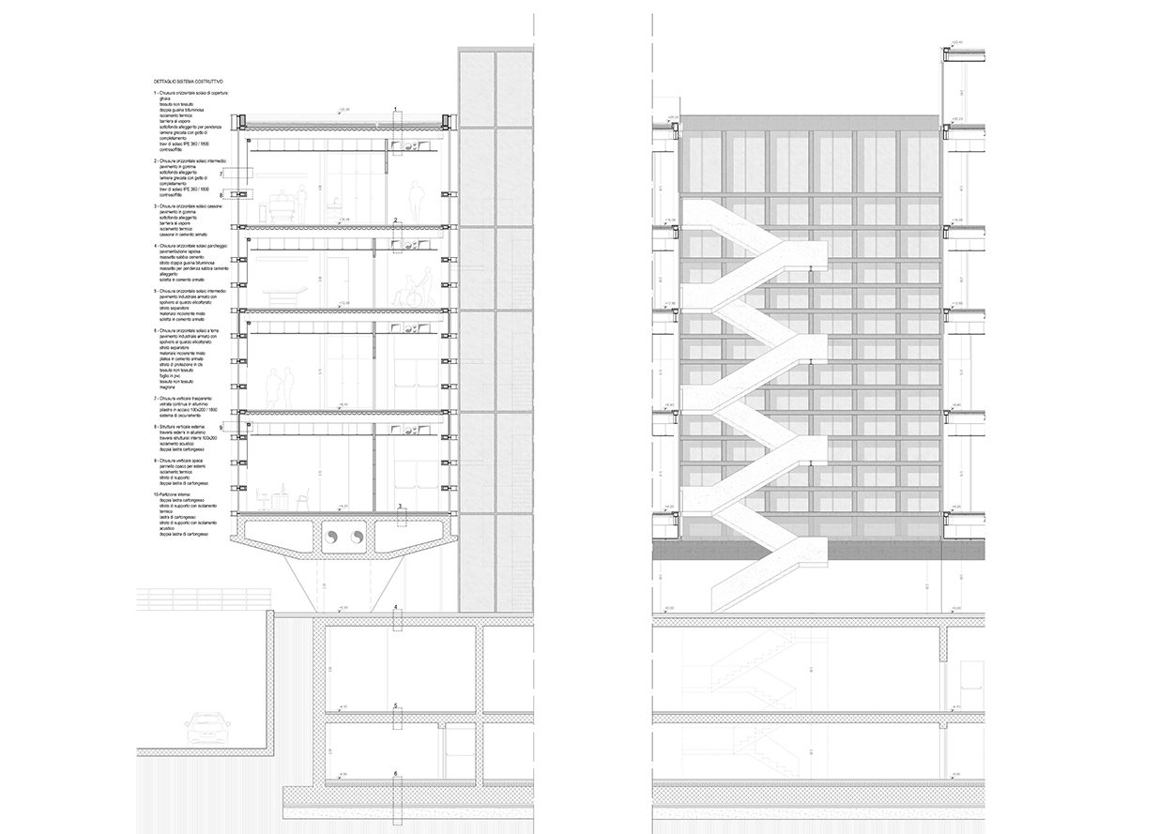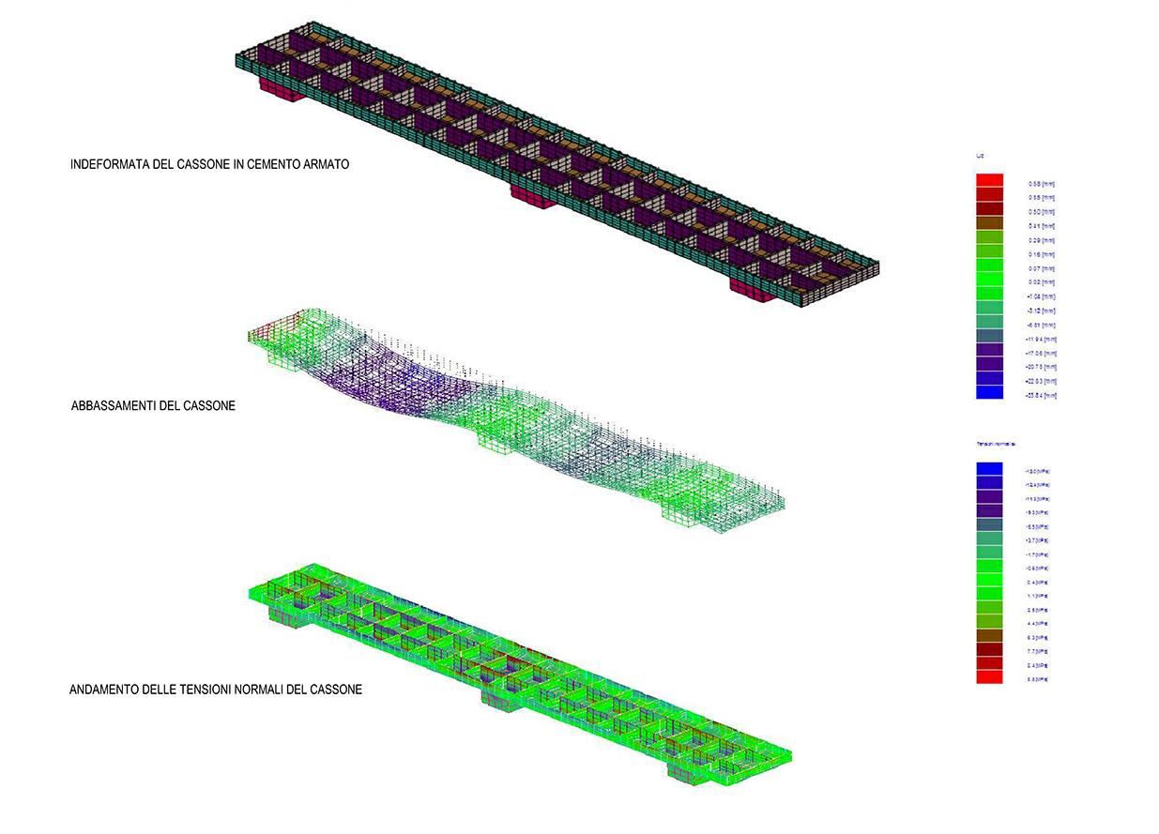CLIENT Ente Ospedaliero Cantonale, Bellinzona, Svizzera
DESIGN COMPETITION IN TWO PHASES 2nd prize
ARCHITECTURE Ipostudio with Francesco Messina
STRUCTURE aei progetti
YEAR 2018
RENDERINGS Ipostudio
From the competition report: “Plastic/masonry and elastic/wooden combination; correspondence between form and function; typological characterization. Those just listed represent the themes that co-participate and that guided the development of the design solutions for the Beata Vergine Hospital in Mendrisio.
The desire to create a compact building in combination with a program of functions such as the one given, gave rise to the possibility of adopting a quintuple body that becomes a theme to explore both the internal spatial qualities, and the possibility of extracting them and reporting the scan to the external.
(….) The reinforced concrete bridge frees the ground floor, giving the possibility of easy and easy placement of the public leisure spaces required by the functional program.
Flexibility is the guiding theme of the entire expansion project and, more generally of all specialist structures, given the rapid evolution of the possibilities and ways of treatment. The seriality of the design proposal is underlined and highlighted both by the structural principle and by the linguistic principle of the score of the facades. A score that welcomes in its modulation the structural step and organizes the design of the facades.
This scan is proposed as a mesh capable of absorbing the numerous dilations and contractions to which the internal areas will be subjected during the entire useful life of the building. The extroflexion of the structural elements allows a free plan, where the location of the internal partitions allows the greater or lesser need for space of the single functions. All this is allowed by a clear, simple static scheme and by a rationality of the construction system composed of two elements:
- The bridge beam which presents itself as the foundation for the entire elevated part, releasing it from the need for continuity with the structures of the underlying car parks. Reinforced concrete bridge beam cast on site due to the overall length of about 60 meters;
- The three-dimensional, serial and flexible frame that responds to the specific functional and physical context. Steel frame chosen both for ease and speed of dry assembly and for lower weight.
The seriality and simplicity of the construction components also gives rise to cost savings, not only in the construction phase but also and above all in the maintenance and management phase.
