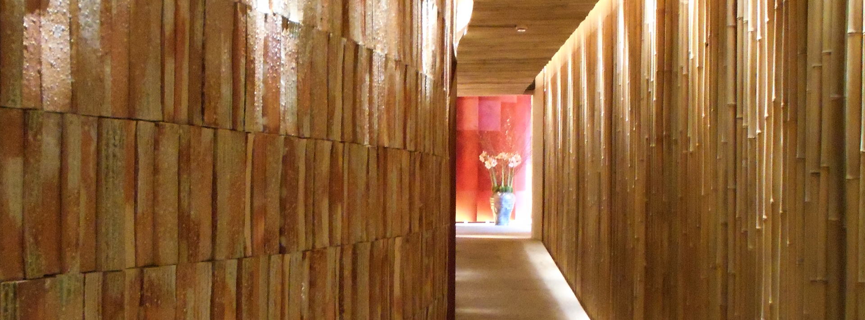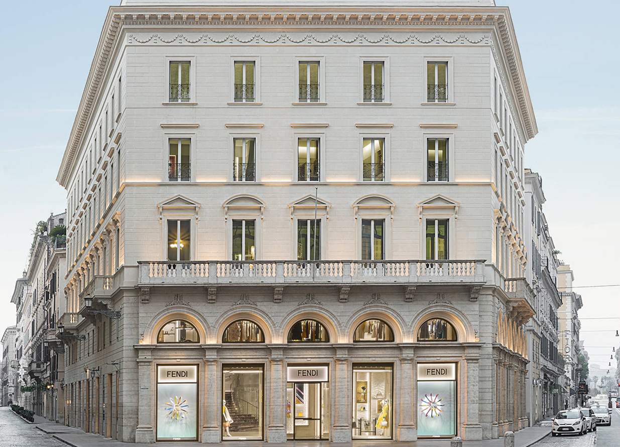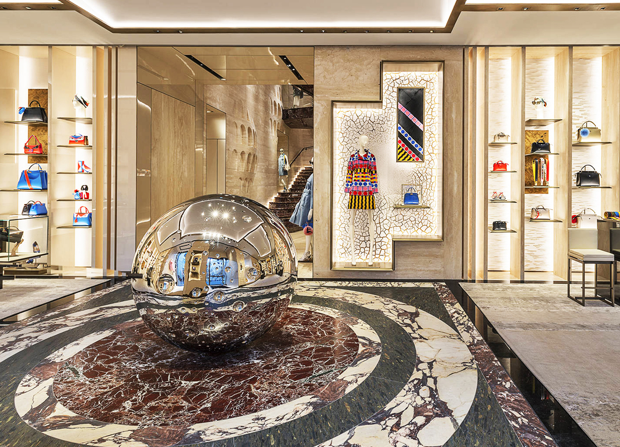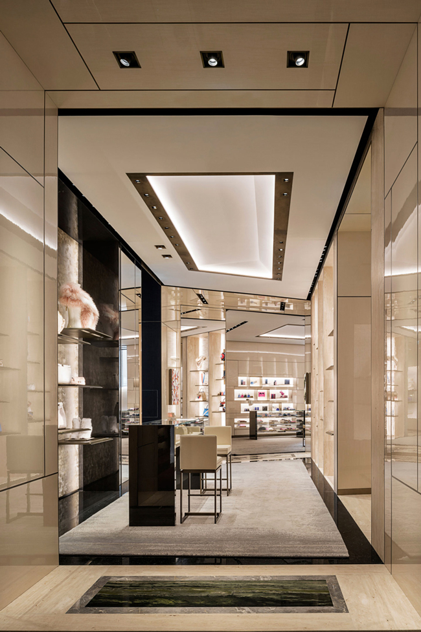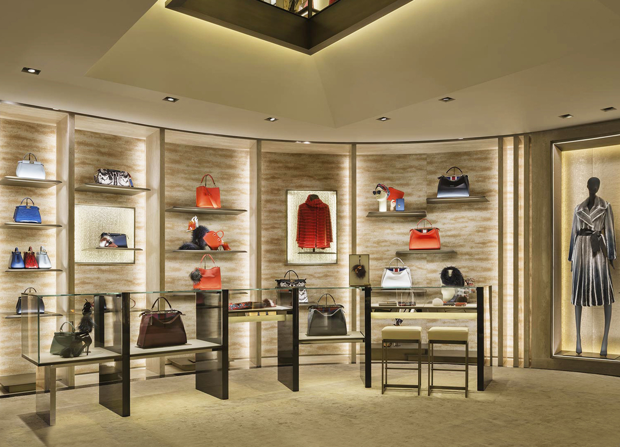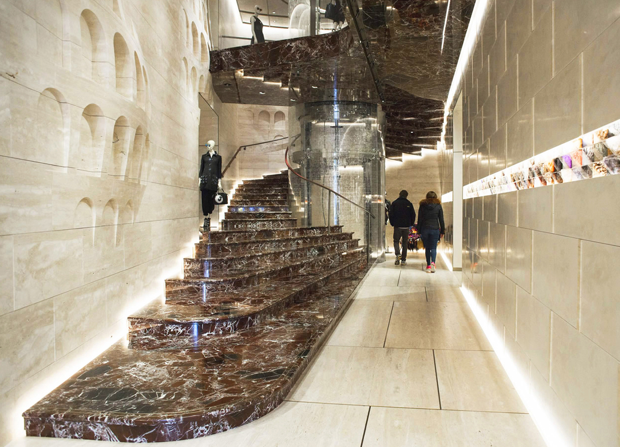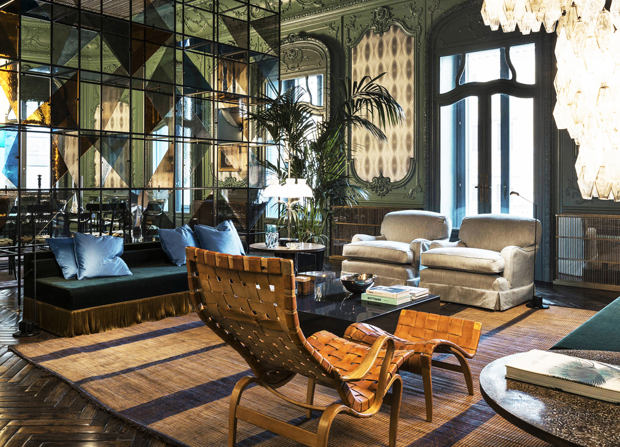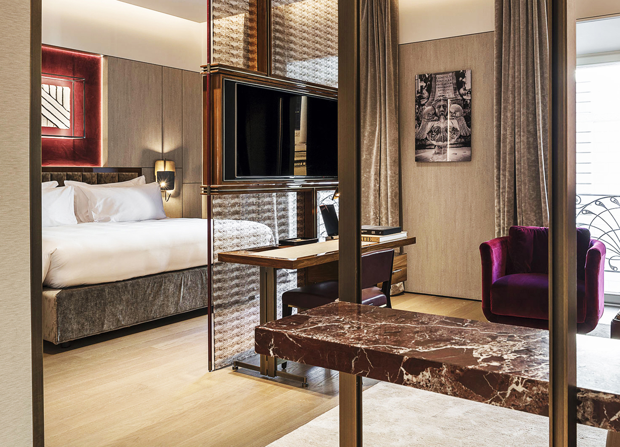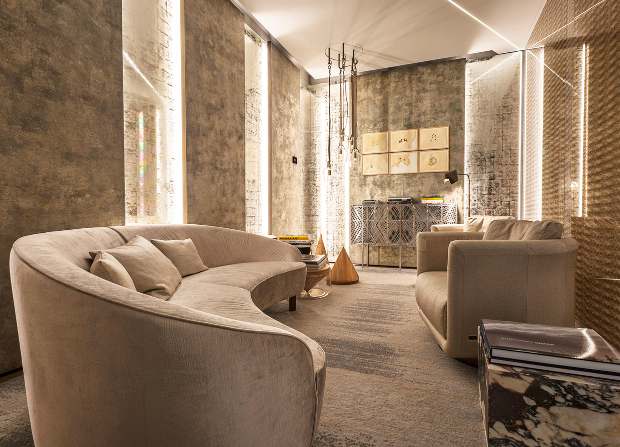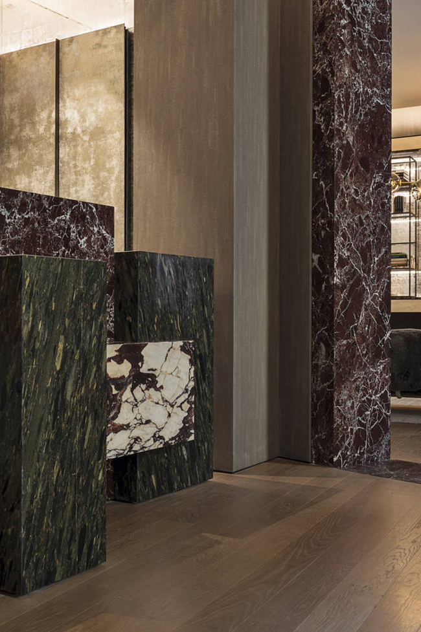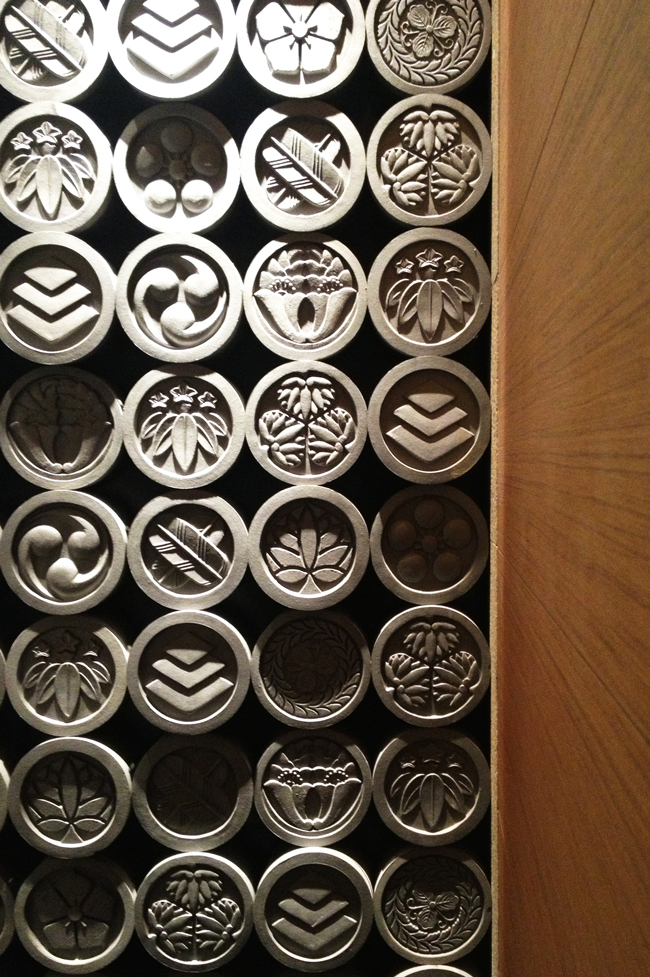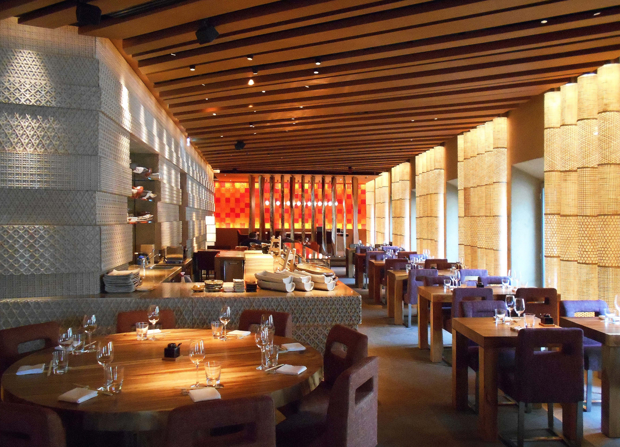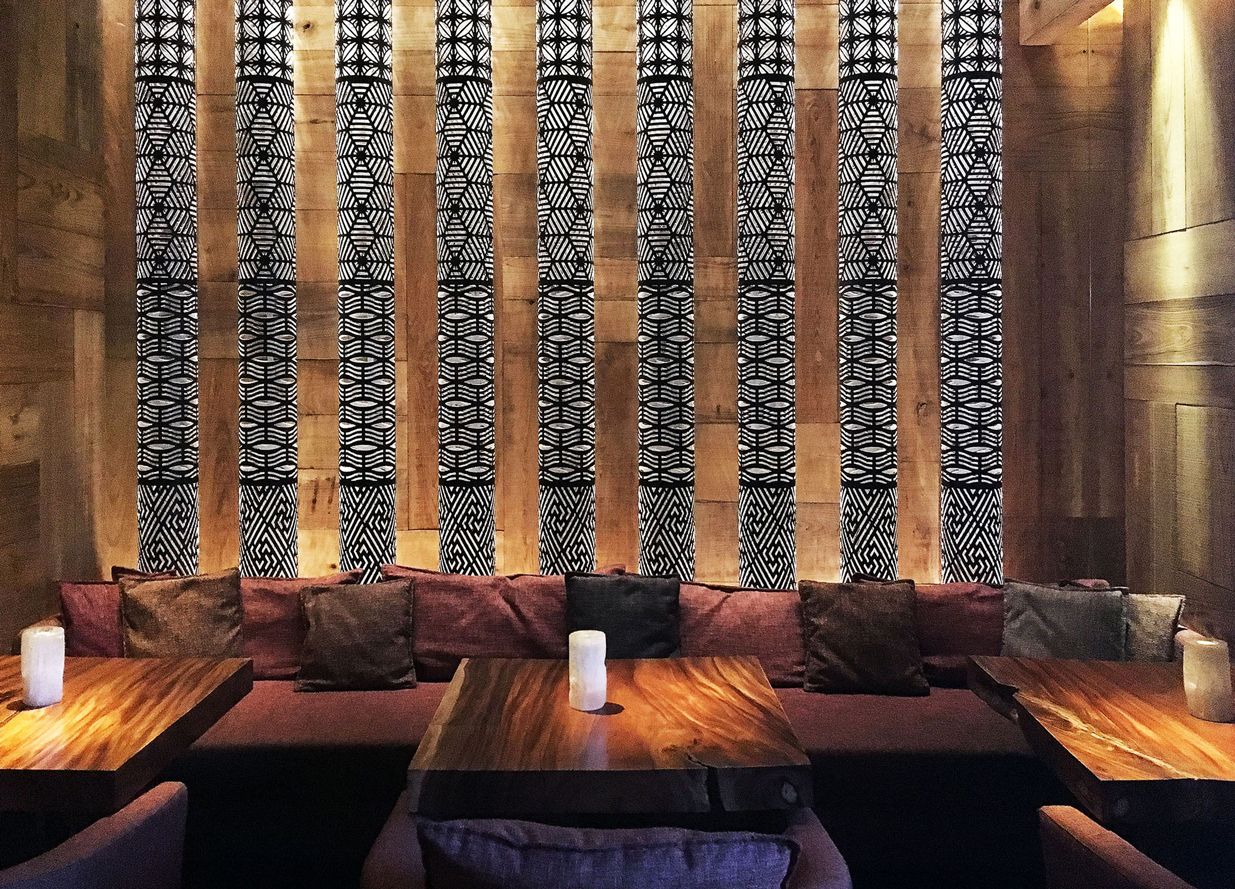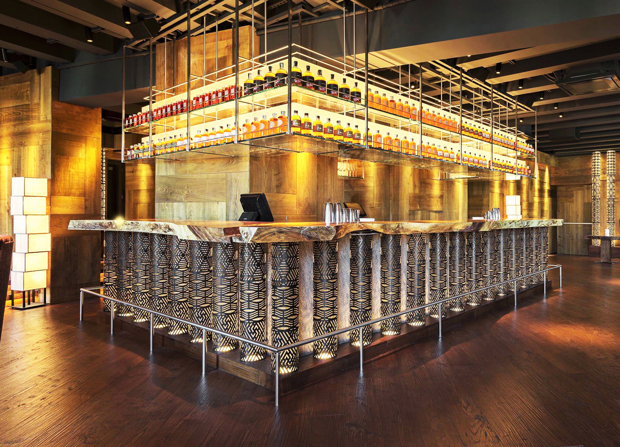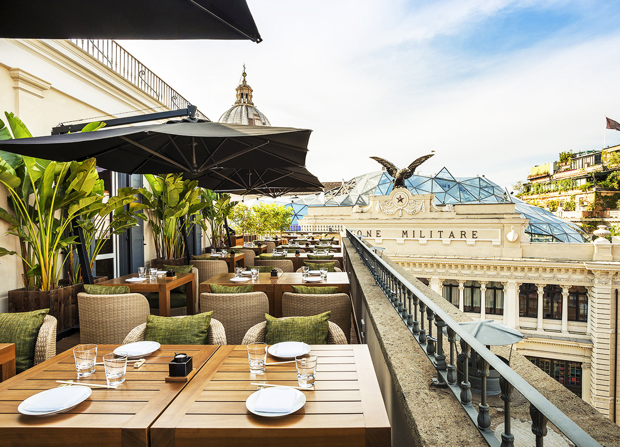CLIENT LVMH Group, Parigi
ARCHITECTURE AND INTERIOR
conceptGwenael Nicolas: boutique, Marco Costanzi: boutique hotel, Muramatsu Noriyoshi: ristorante Zuma
detail design aei progetti
STRUCTURE aei progetti
MEP Esa Engineering
DESIGN 2011-2014
REALIZATION 2013-2015
PHOOTO Fendi
After the opening of its new headquarters, in the monumental spaces of the Palazzo della Civiltà, the so-called Square Colosseum, in Rome Fendi opened a new space, in the seventeenth-century building overlooking Via dei Condotti and originally belonged to the Ludovisi Boncompagni family, internationally known as Palazzo Fendi.
Bernard Arnault’s LVMH group brand therefore has a second home: a five-storey space, completely redesigned, to embody the house’s values and aesthetics, destined to become a fundamental destination for high-ranking international shopping.
This is where the largest Fendi boutique in the world is located, with a fur shop accessible to the public, the Palazzo Privé – an exclusive apartment with seven suites.
The inevitable and refined food area, is on the top two floors and it hosts the famous Japanese restaurant Zuma. In summer, a wonderful terrace overlooking Rome is available to customers for lunches and dinners.
