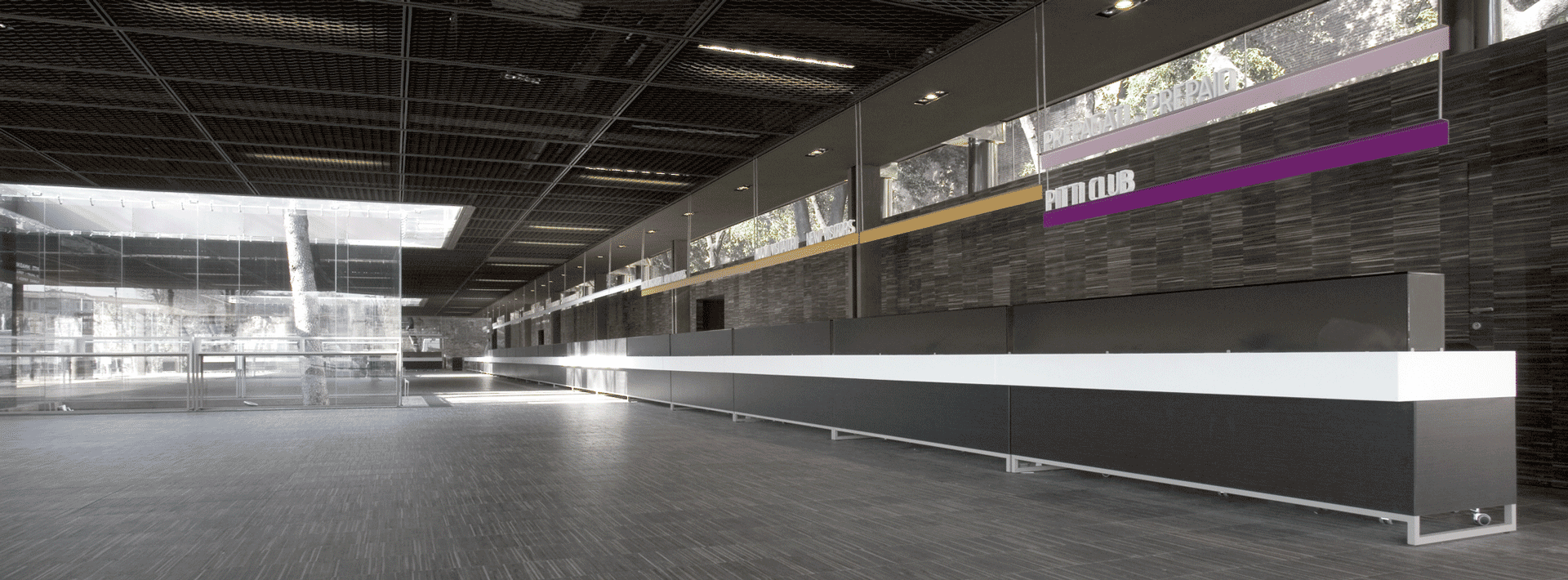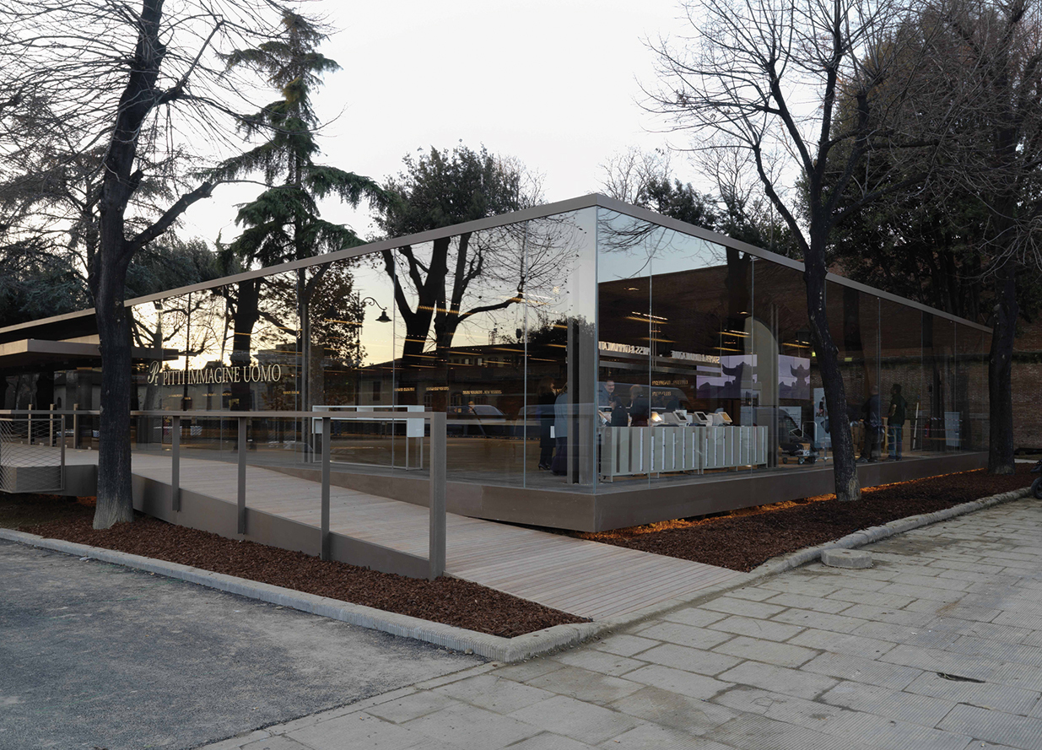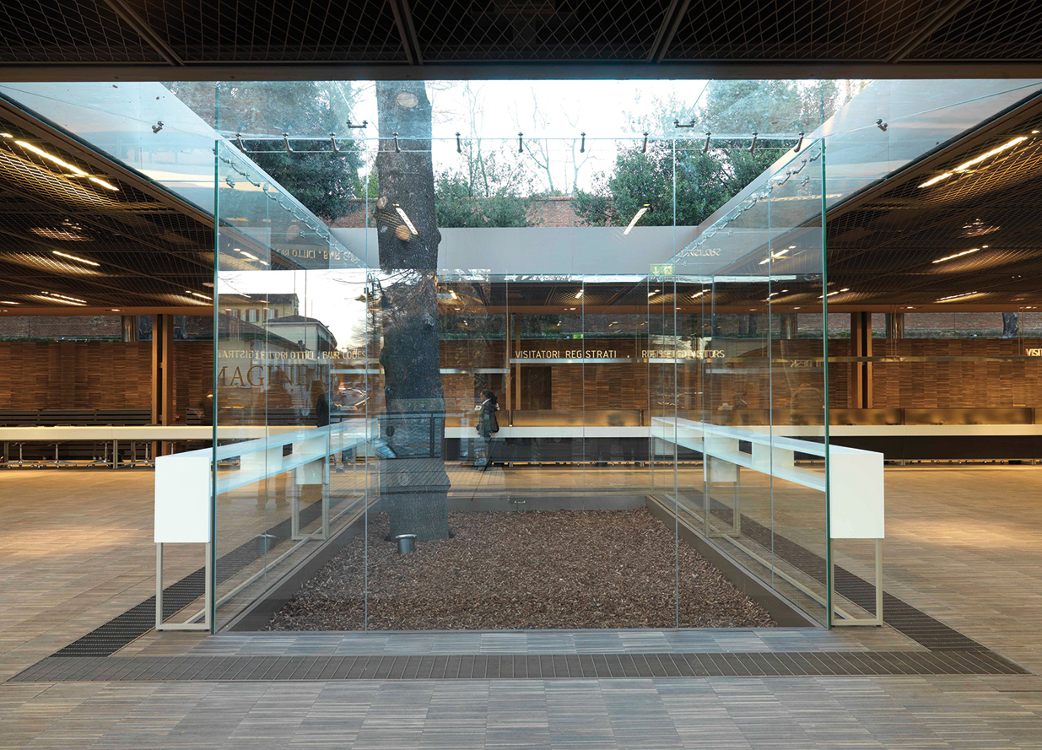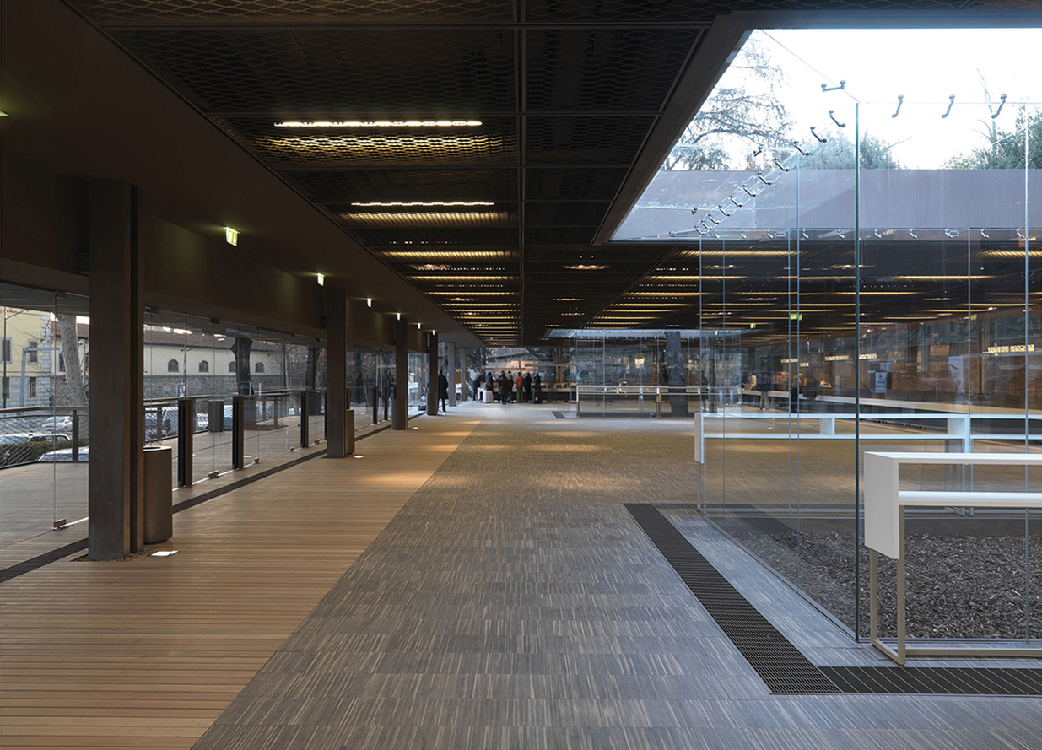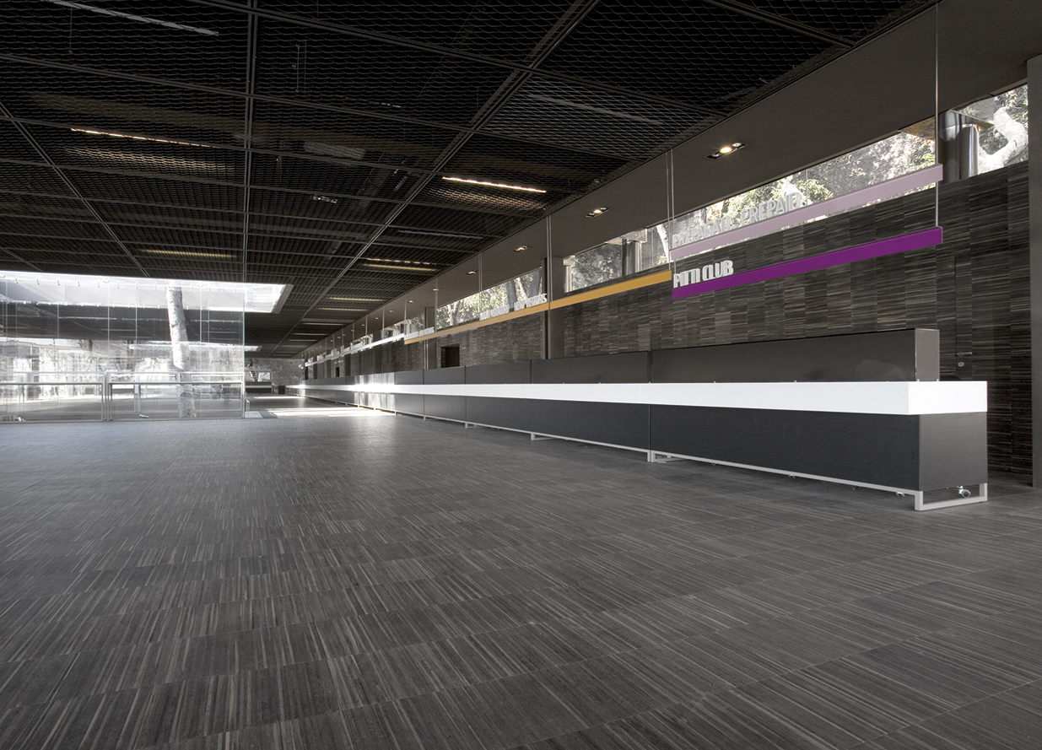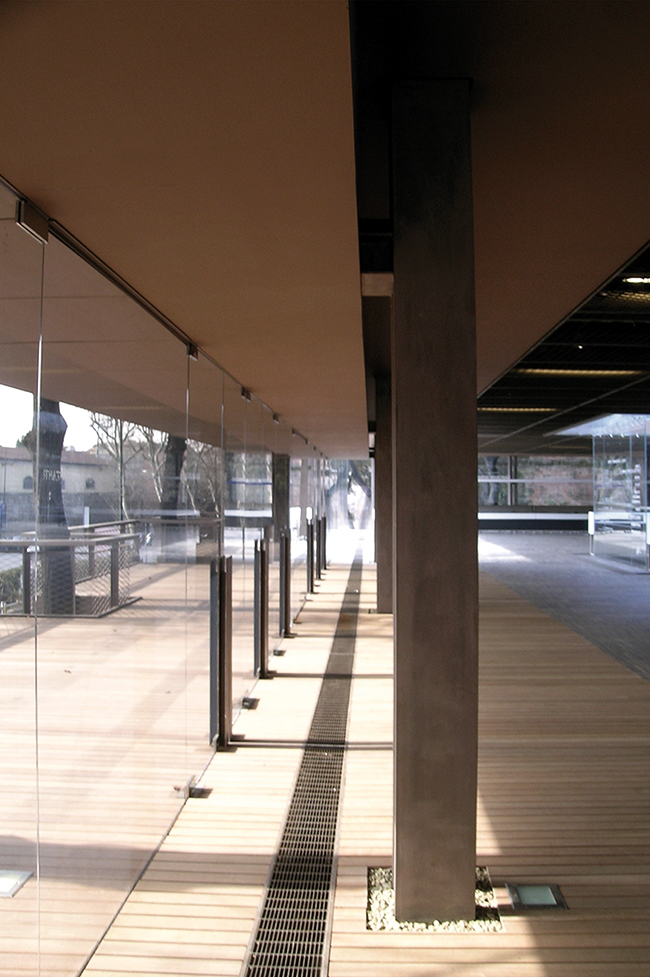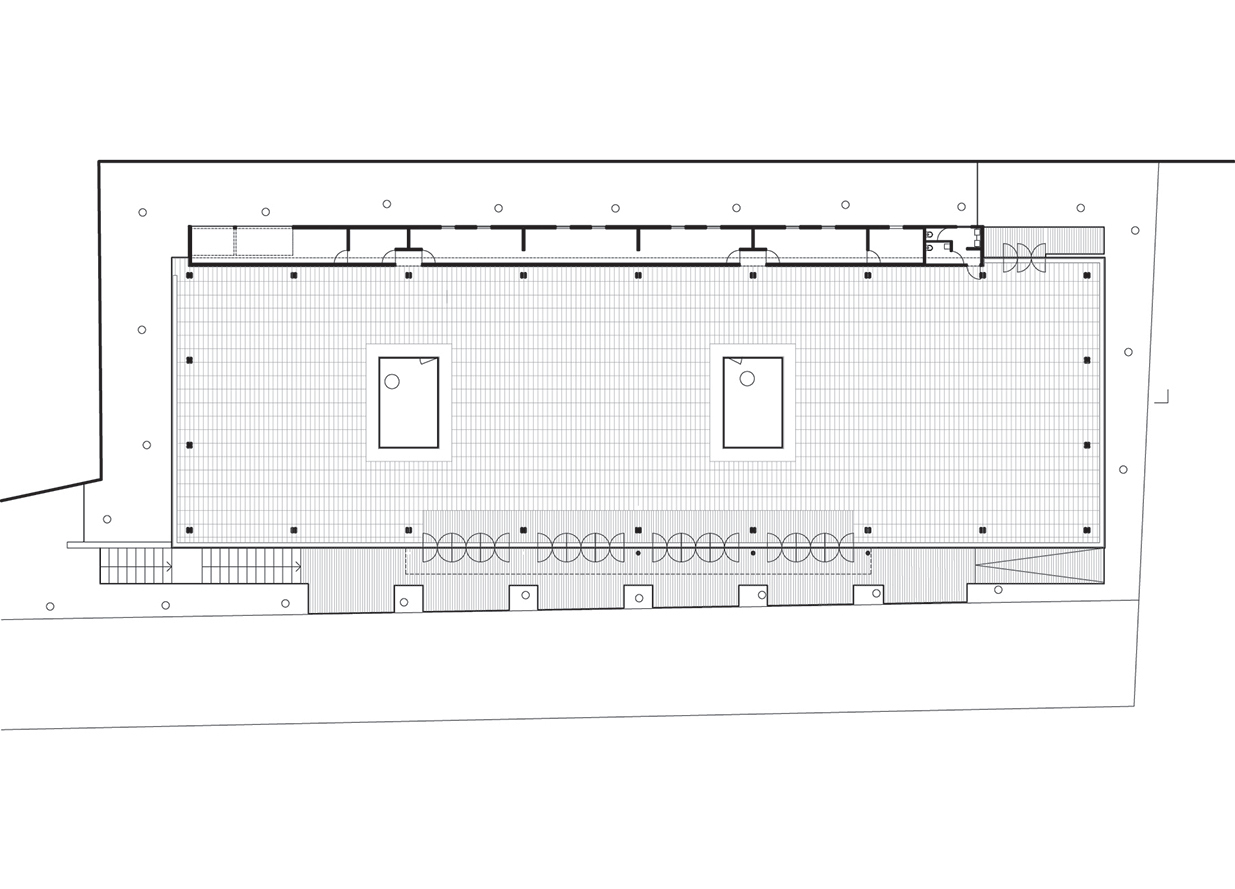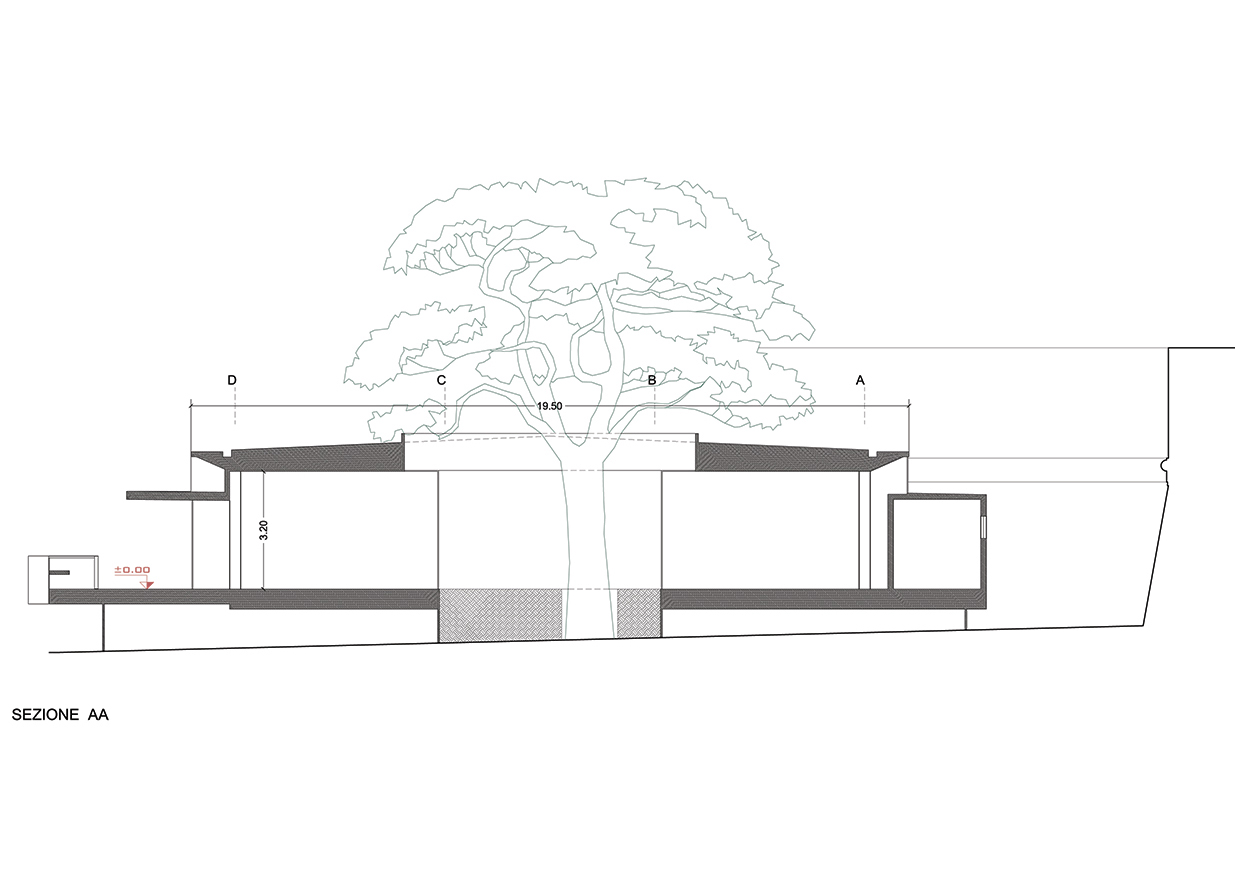CLIENT Pitti Immagine, Firenze
ARCHITECTURE Elio Di Franco
STRUCTURE aei progetti
MEP Protecno
DESIGN 2006
REALIZATION 2008
AREA 1.500 sqm
VOLUME 8.000 cum
TOTAL COST 3 mio €
STRUCTURE COST 1 mio €
PHOTOS Arrigo Coppitz
The new structure intended for Pitti Immagine’s Lobby, is in Florence (Fortezza da Basso), in the area between the Fortezza’s walls and the pedestrian street that runs alongside Viale Strozzi. The project of the pavilion has a 62.6×21.6 sqm rectangular plan, and forecasts the construction of full steel structure that would meet the necessity to perform a quick and easy realization in an area which is surrounded by trees of different heights.
Such structural solution meets the architectural need to avoid internal vertical structures and the necessity to realize large full-length windows on three of the four façades. In the central part of the building there are two 3.9×6 sqm courtyards while the main façade has a 2.5 m wide balcony running for 44.6 m at the ground floor and is accessed by a staircase on the left and a flight of steps on the right.
Six cantilevered terraces of variable width and maximum lenght of 2 m overlook from the balcony. The back 53.3X2.7 sqm block is designed to house mechanical and electrical systems, offices and warehouse.
