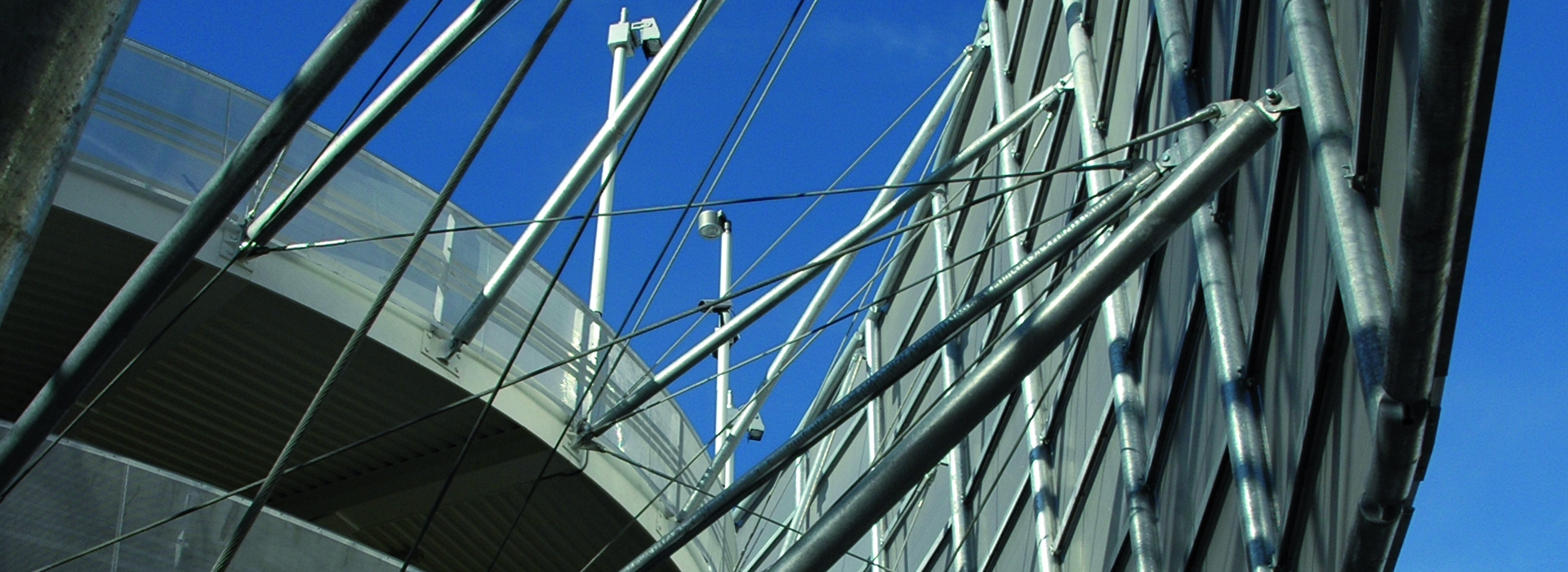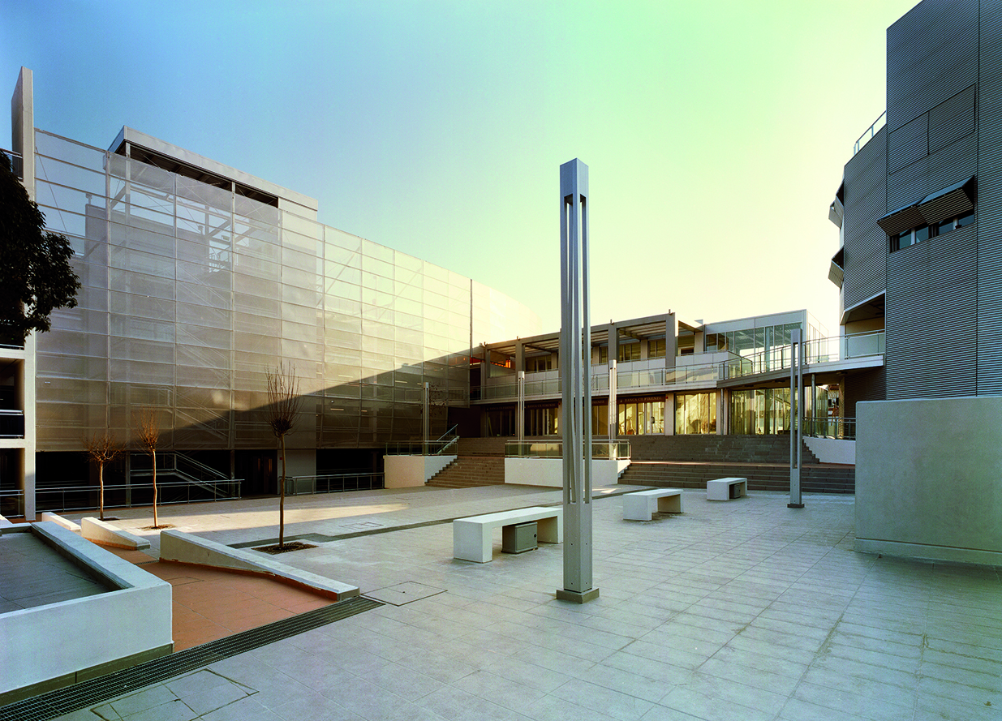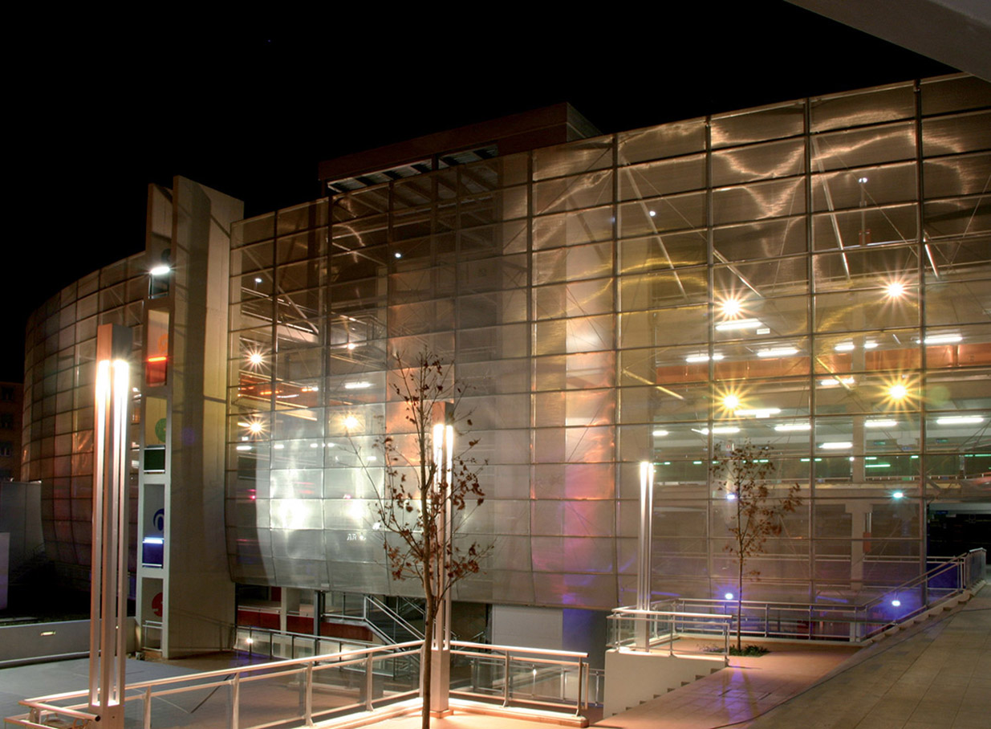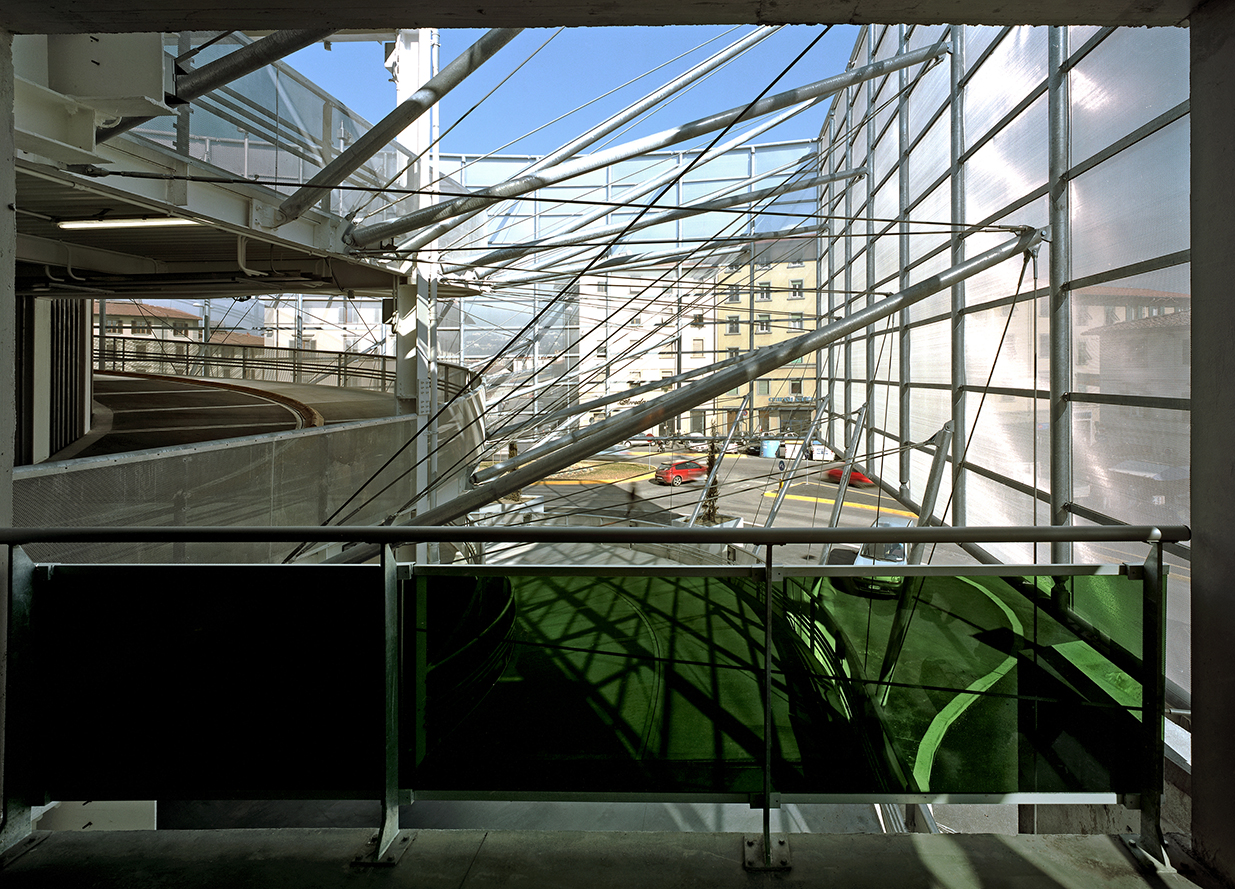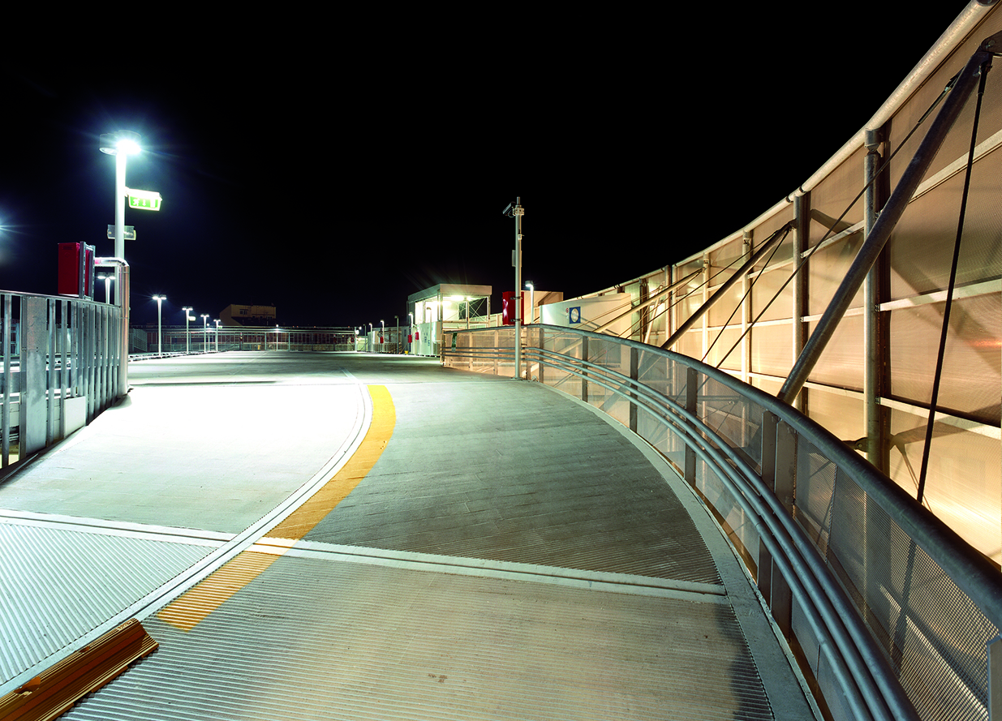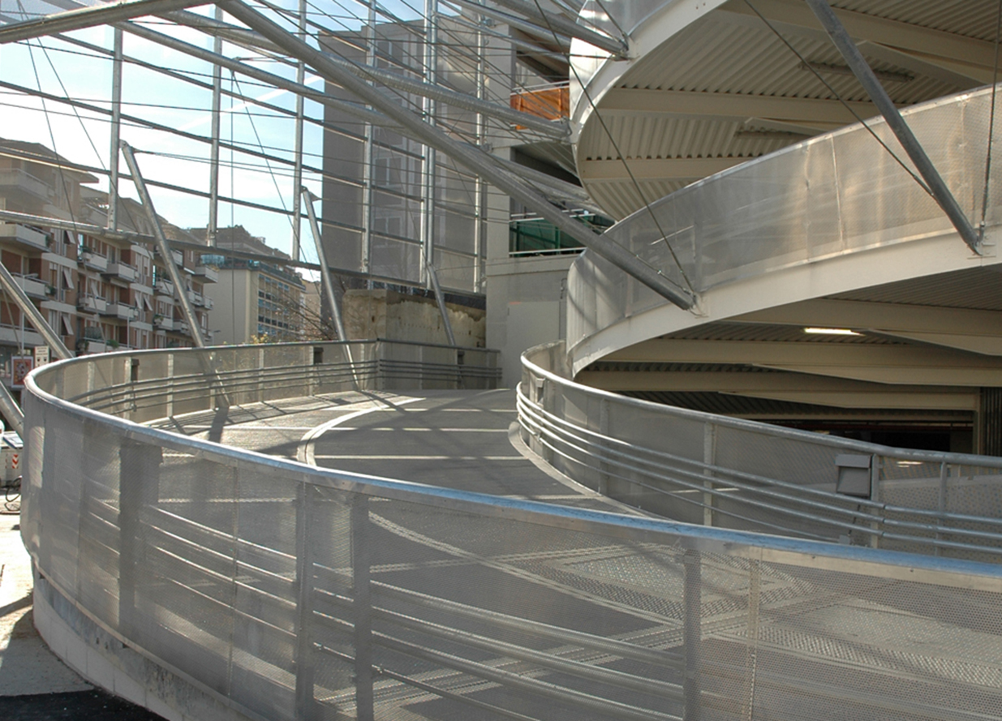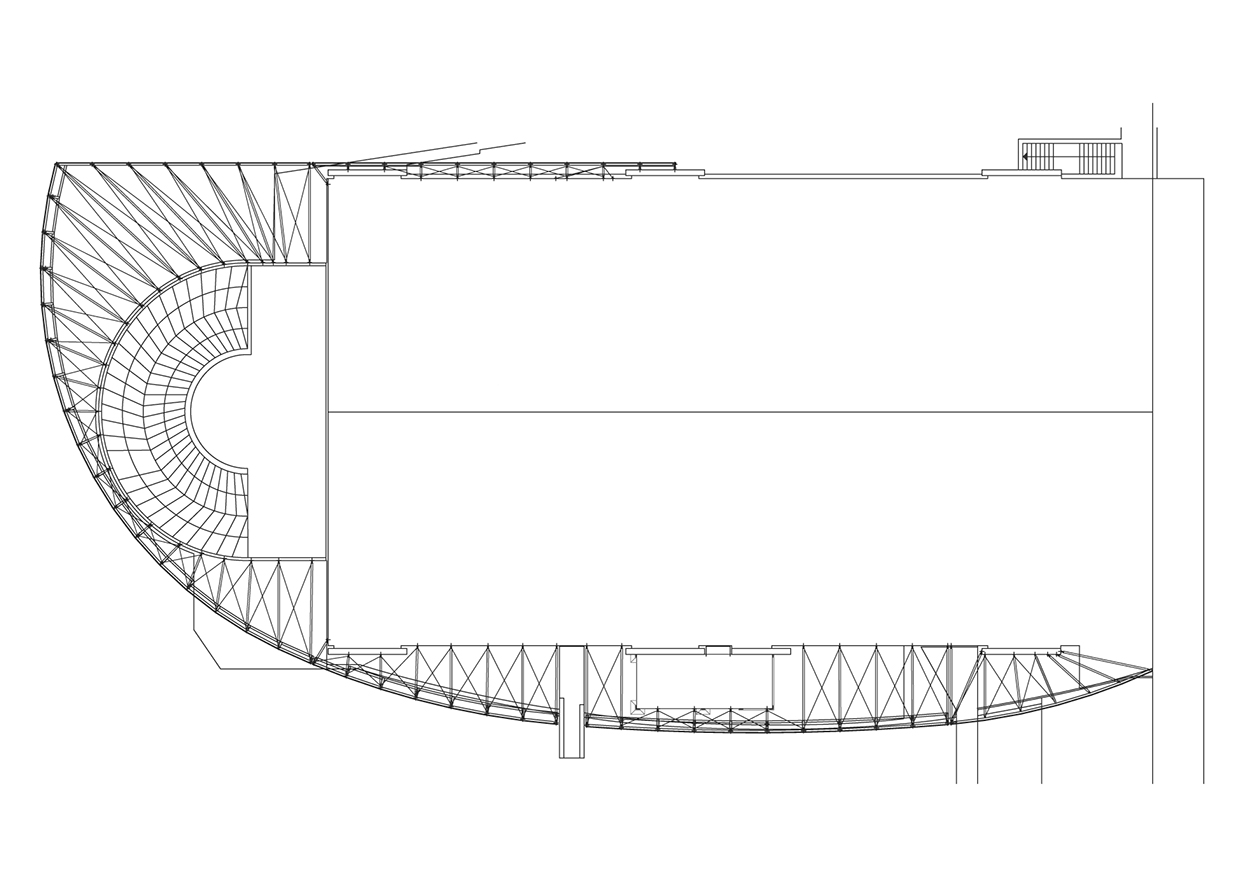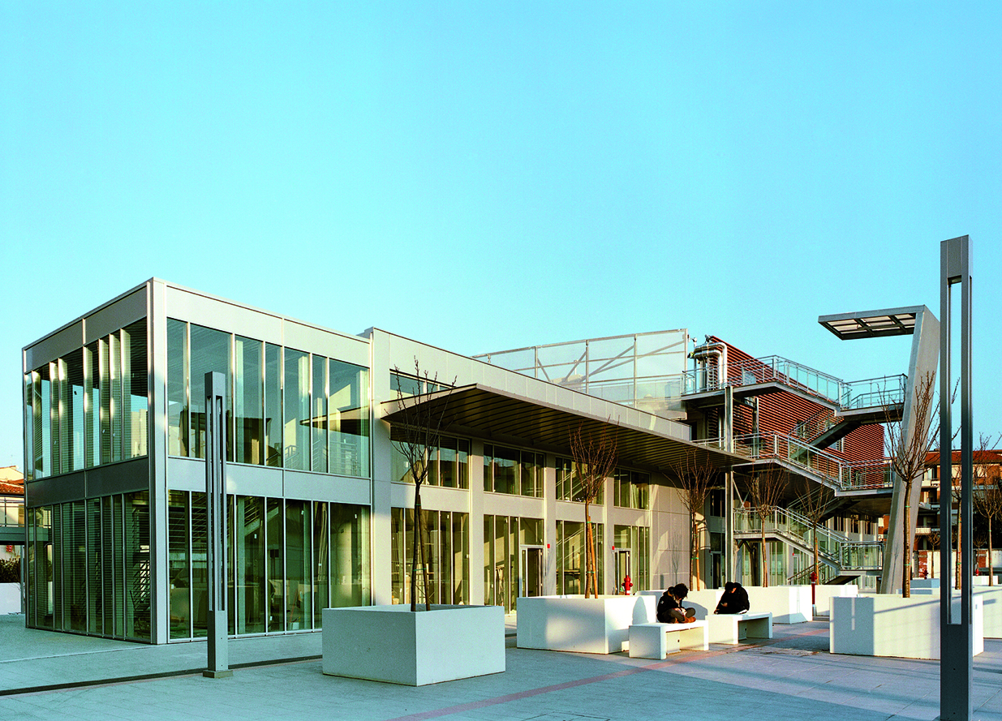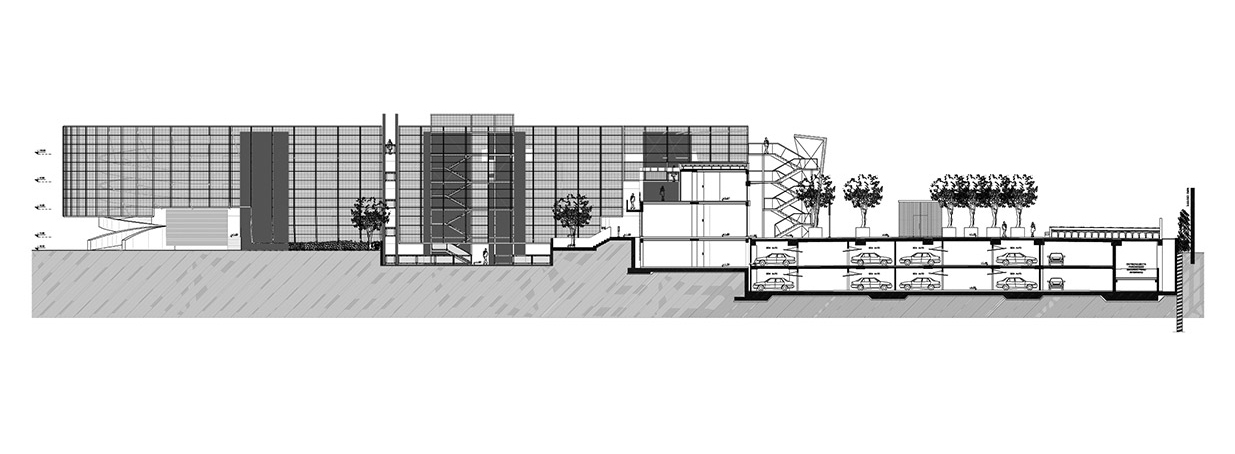CLIENT CFS and GST, Florence
ARCHITECTURE ARX
STRUCTURE aei progetti
MEP Politecnica
DESIGN 2001-2002
REALIZATION 2002-2007
AREA 27.000 sqm
VOLUME 114.000 cum
TOTAL COST 22,3 mio €
STRUCTURE COST 4,1 mio €
PHOTOS Adriano Bartolozzi, Filippo Maria Conti, Davide Virdis
Requalification intervention on Piazza Alberti area (once housing public transport busses) foresees an u.g. parking area above which several buildings intended for residential and commercial areas and (as a single case in Florence) a multi-storey parking area, were realized. Such ‘parking building’ become therefore a real architecture, as for residential and commercial building, following the American policy concerning parking areas construction of many cities as, for example, Chicago. The decision to comply with such concept of the intervention as an ‘architectural opportunity’, led to the formal and technological choice of a traditional structure consisting of precast r.c. elements, fully covered by a screen and also strongly protruding from the central functional core realized with a steel tube-and-rods frame that followed a complex rationalizing and optimizing process of the existing forces.
The micropore-sheet screen brings both unity and lightness to the intervention thanks to transparency games that allow the perception of the different colors characterizing each parking floor.
During the night the transparency is enhanced by the veiled and diffused interior lightning that transforms the space in a multicolor lantern, though maintaining a subtle atmosphere.
