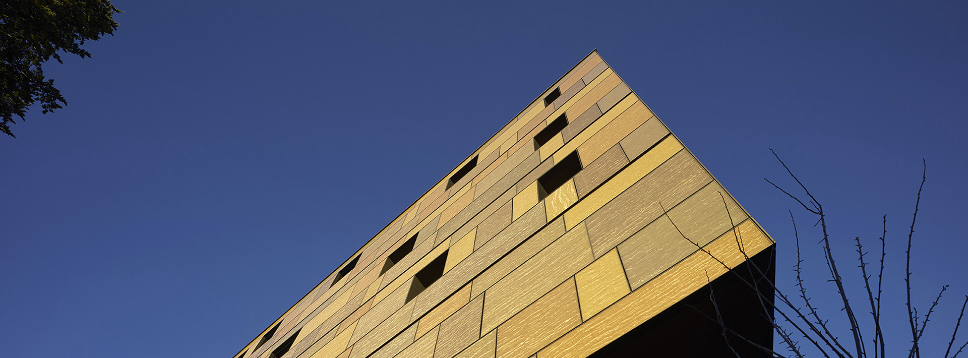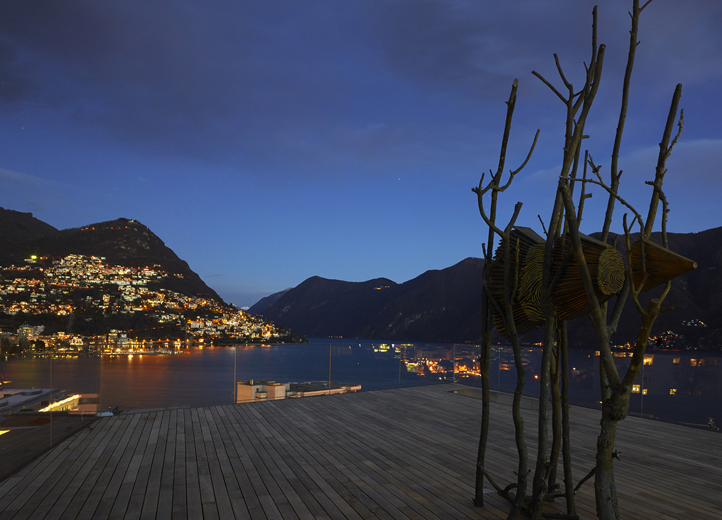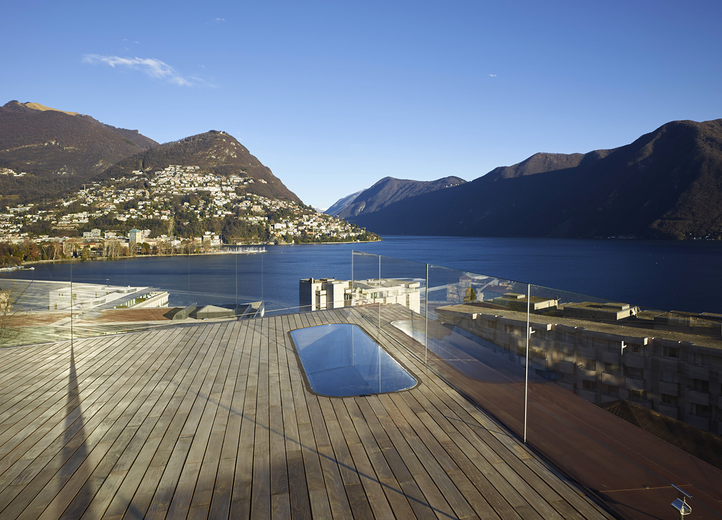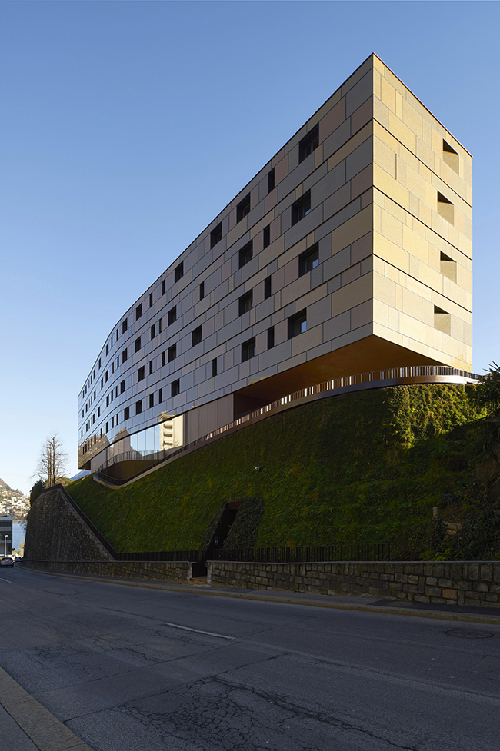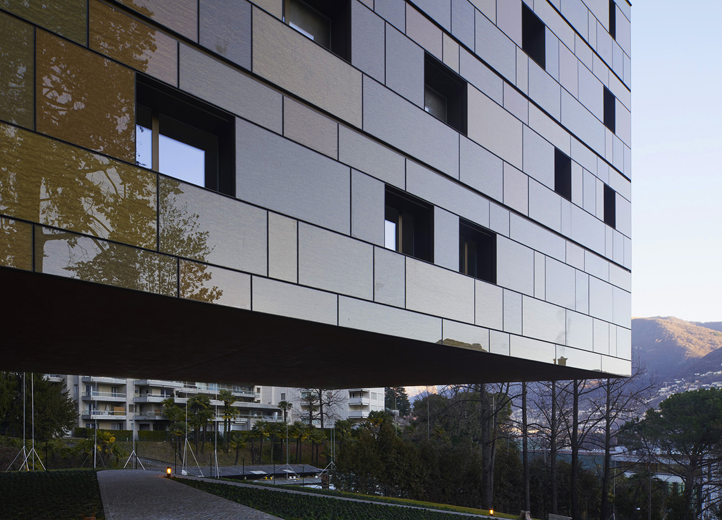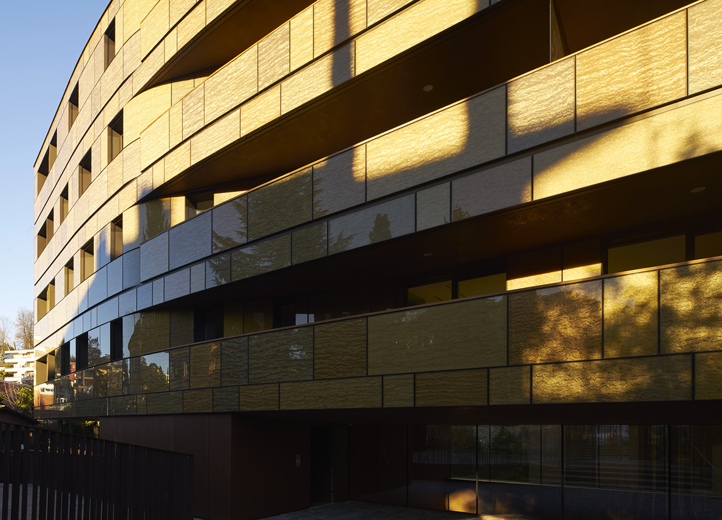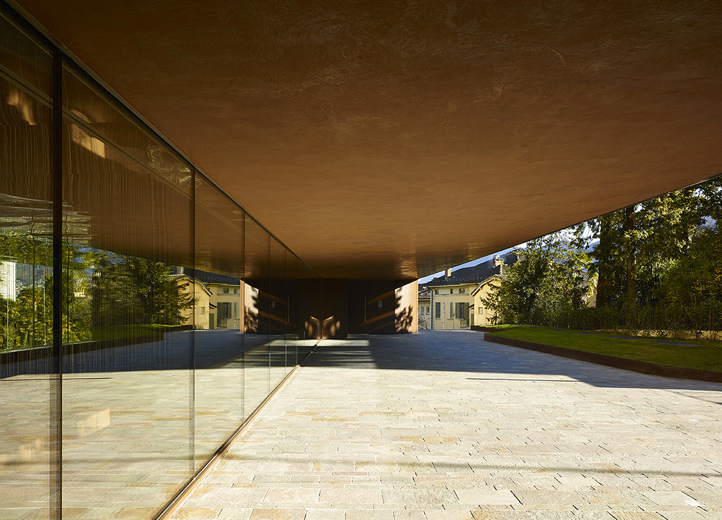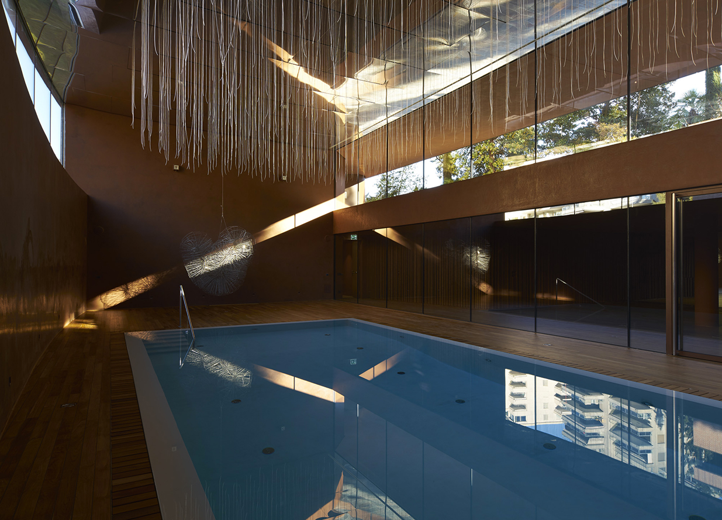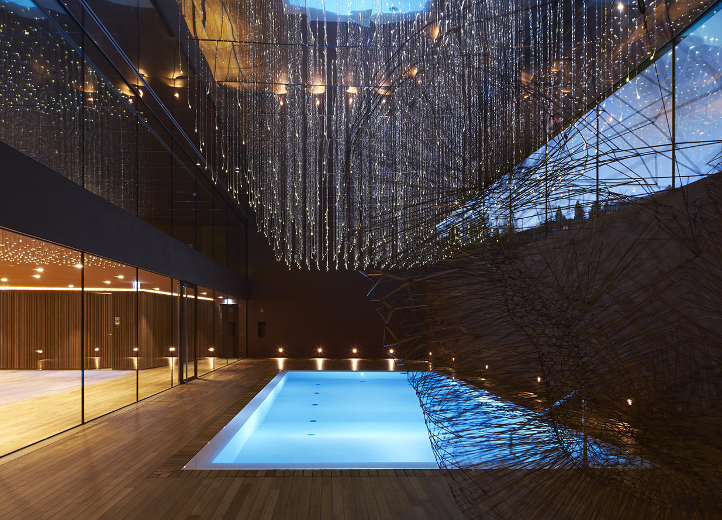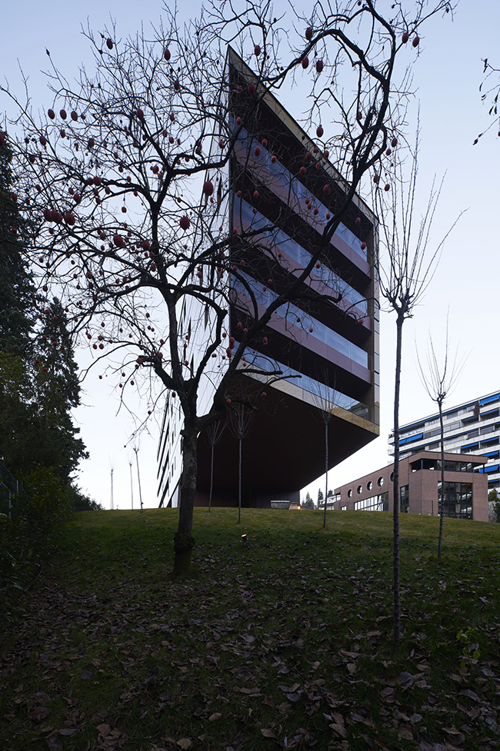CLIENT Bisa Holding
ARCHITECTURE Archea Associati
STRUCTURE
concept aei progetti
detail design AR&PA Engineering
DESIGN 2012-2013
REALIZATION 2013-2015
AREA 12.500 sqm
TOTAL COST 15 mio €
PHOTOS Pietro Savorelli
The project called Colle Loreto is in Lugano, not far from the lake and the new iconic cultural center of the city, the LAC. The building consists of a single volume placed along an east-west axis oriented towards the lake, and will contain 16 exclusive apartments.
The volume, strongly characterized by the load-bearing structure in reinforced concrete, is supported solely by two cores, hosting the vertical connections, and two multistorey r.c. post-tensioned bearing wall-beam spanning the whole distance between the two supports;
an arrangement which allows two large cantilevering volumes, respectively 20 m and 12 m span, which dominate the structural appearance. It is precisely this architectural choice that has made it possible to eliminate the pillars in the apartments and thus obtaining very flexible spaces and very large outdoor areas.
The property comprises a ground floor with portico, where the two stairwells provide access to the four upper floors.
The area between the two stairwells contains a large glazed front before the basement floor, which houses the swimming pool and a large fitness area with sauna and locker rooms; the basement areas belonging to the apartments are distributed on the same floor. The lower basement level contains parking areas for 36 cars and technical rooms for systems.
