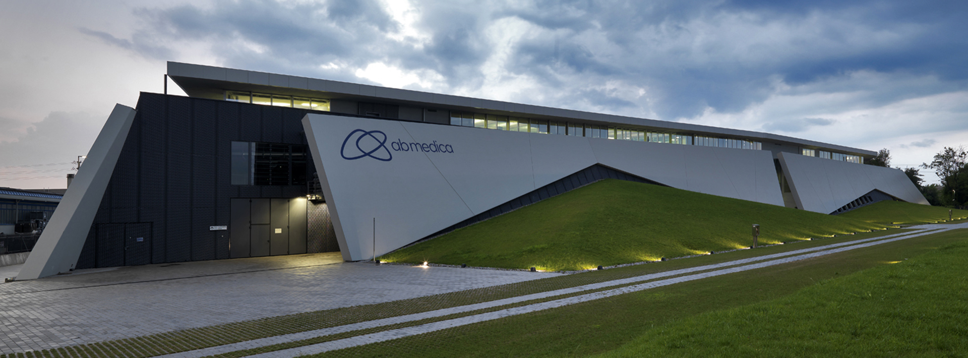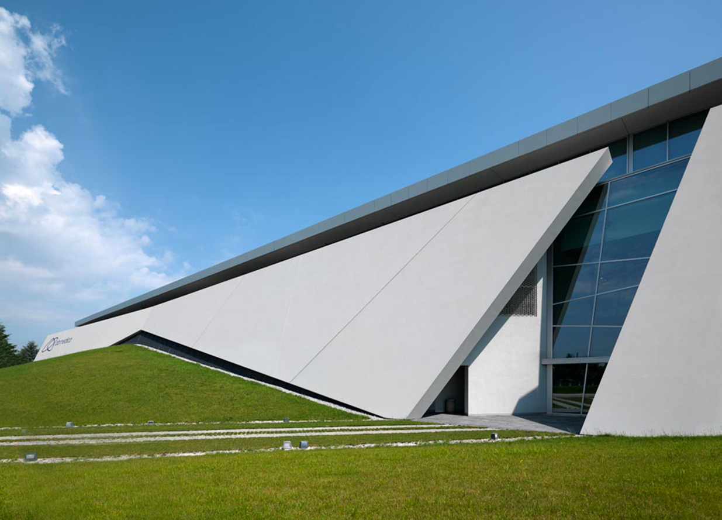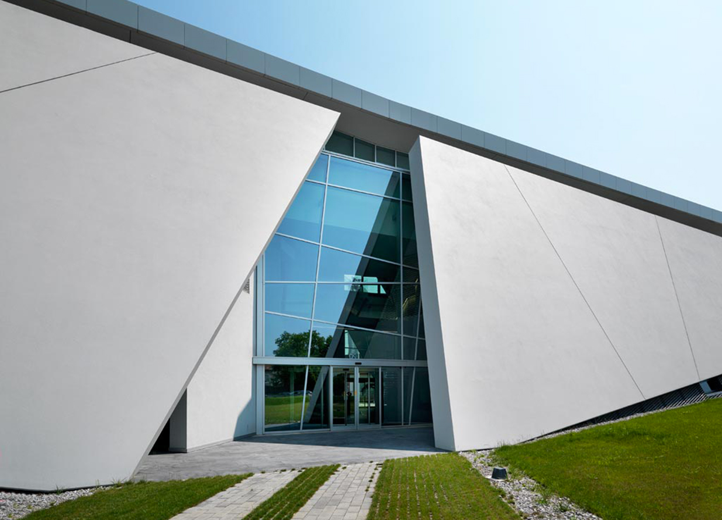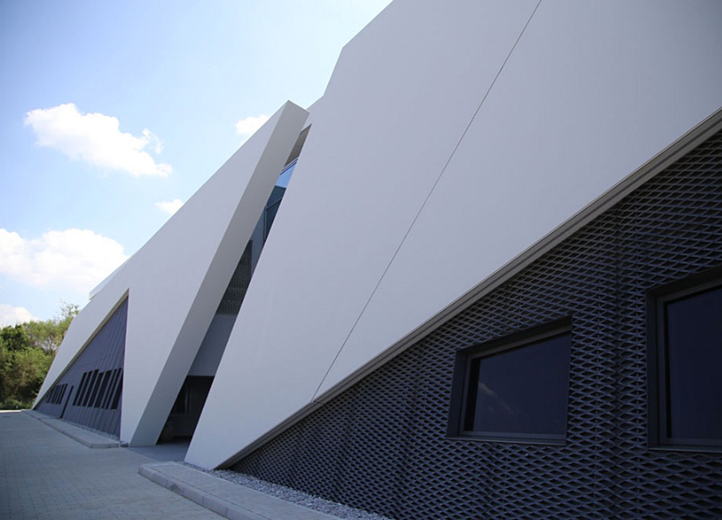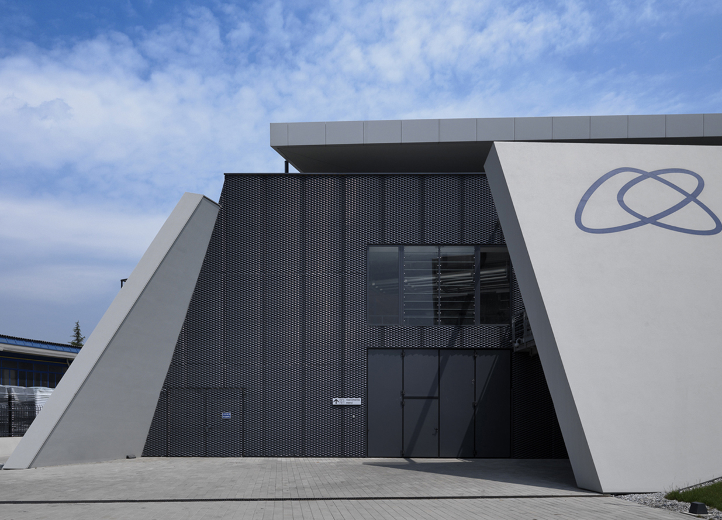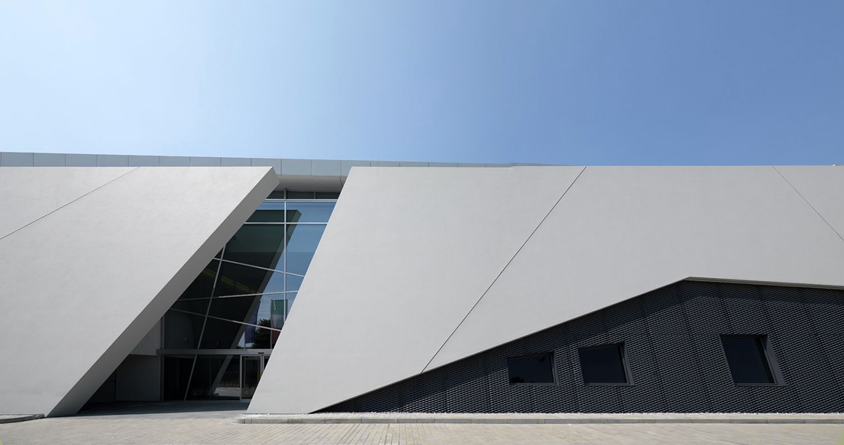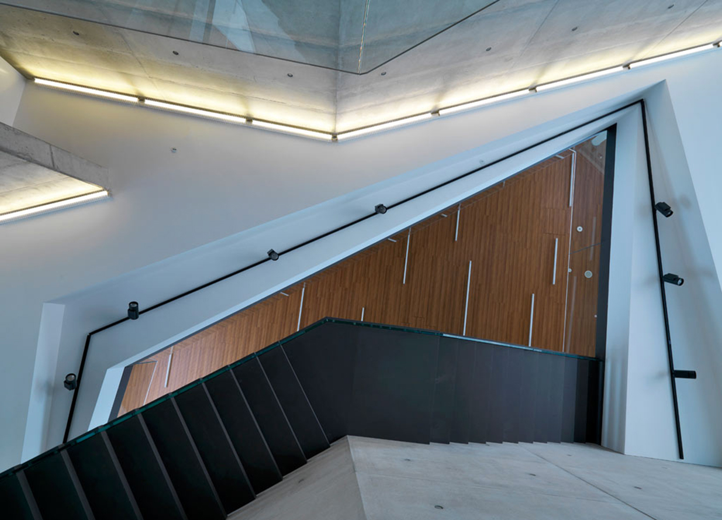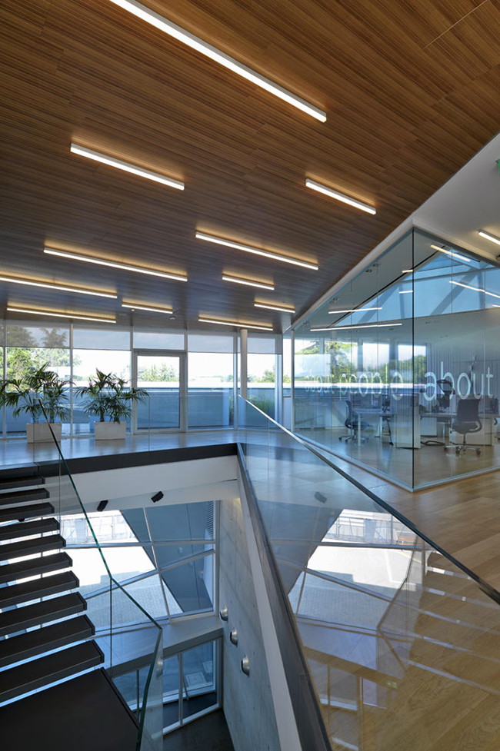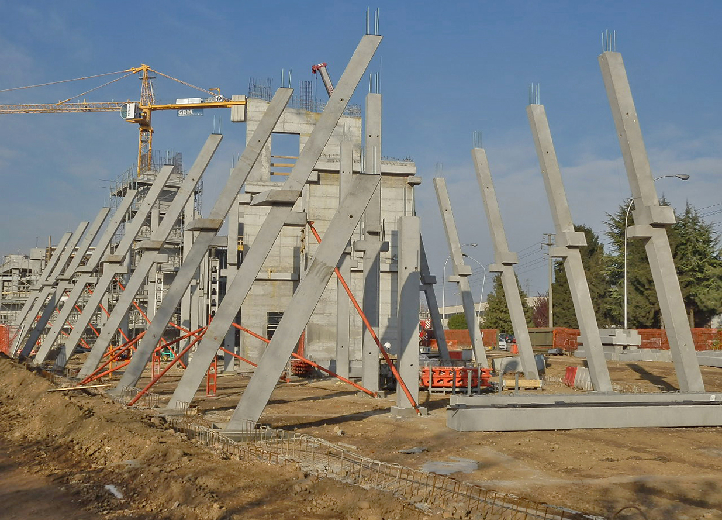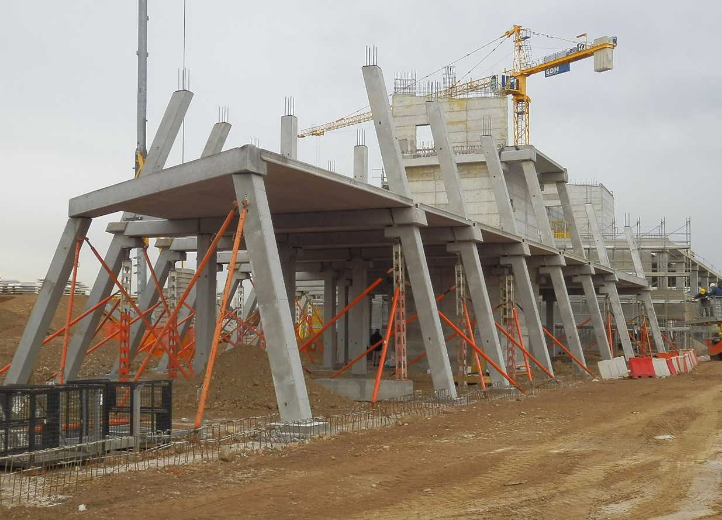CLIENT AB Medica, Milan
ARCHITECTURE
concept Giuseppe Tortato Architetti
detail design aei progetti
STRUCTURE aei progetti
MEP Studio Planning, Nord Engineering
SITE WORK SUPERVISION aei progetti
DESIGN 2010-2011
REALIZATION 2012-2014
AREA 8.500 sqm
TOTAL COST 8,3 mio €
STRUCTURE COST 2,5 mio €
PHOTOS Giuseppe Tortato, aei progetti
AB Medica – a company focused in the development and commercialization of sophisticated medical robots and DNA analysis – creates a new site that accommodates the three companies of the group in a single structure. The interest of the client is therefore oriented to a building in energy class A with particular attention to the psychophysical well-being of the user in the work environment.
The geometry of the building is obliged by the conformation of the plot and by the highway constraints that determine a triangular shape similar to a hull. Green is an element strongly integrated with the architectural object, an inseparable whole that brings natural elements to become a material of construction, with specific functions such as acoustic insulation, contributing at the same time to the quality of life inside the building. The structure is developed on two levels (industrial activity and offices). At the base of the building, a highly functional prefabricated reinforced concrete box, enclosed by inclined walls, strategic for energy-saving performance and housing for services elements that would otherwise be too invasive.
The upper floor, entirely designed for offices, is built starting from the roof slab of the underlying prefabricated structure. The wide spacing of the structural mesh of the deposits allows the creation of open space offices where the structural elements are reduced and mostly positioned along the glass perimeter. The roof, rotated according to the solar orientation, is equipped with solar shading elements and characterized by triangular skylights that provide the comfort of a diffused natural lighting to the whole operational level. The study of natural lighting on the office floor highlights the absence of critical areas, a sign of correct orientation of the facades and the calibrated use of overhangs with respect to almost totally glazed walls. The use of glass is weighted, in accordance with a high energy classification, while remaining a valuable element and strongly characterizing the work environment
