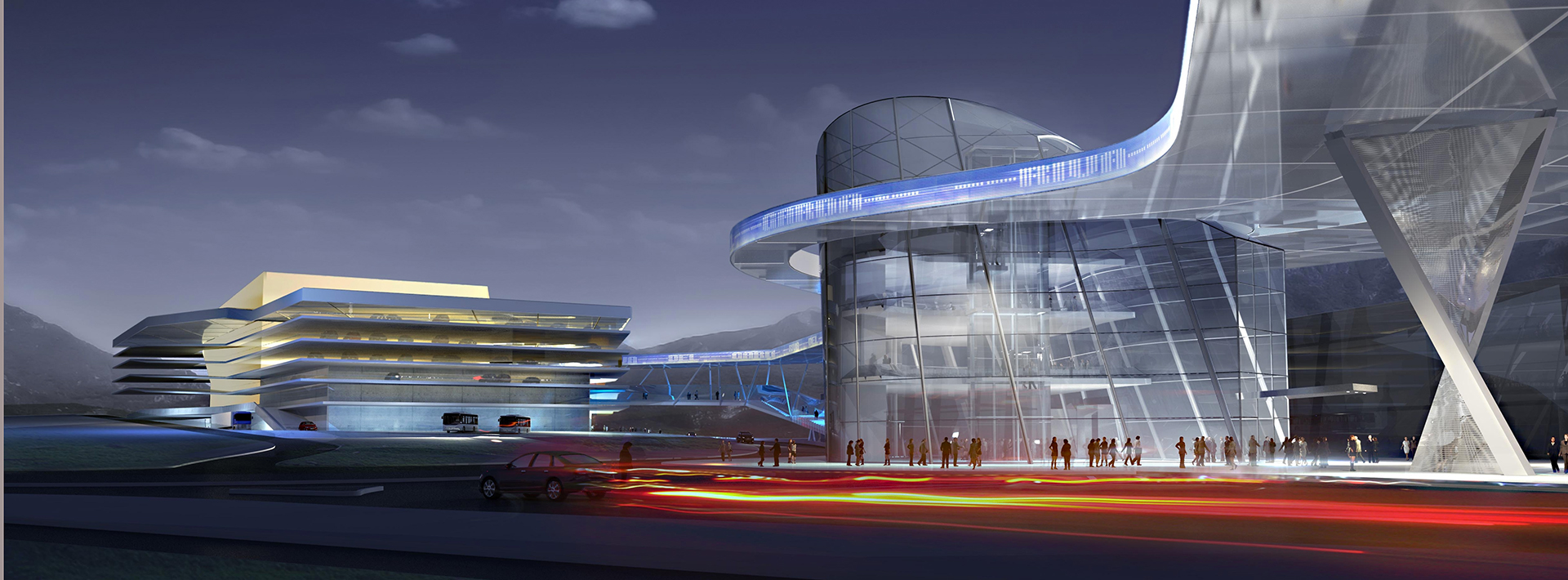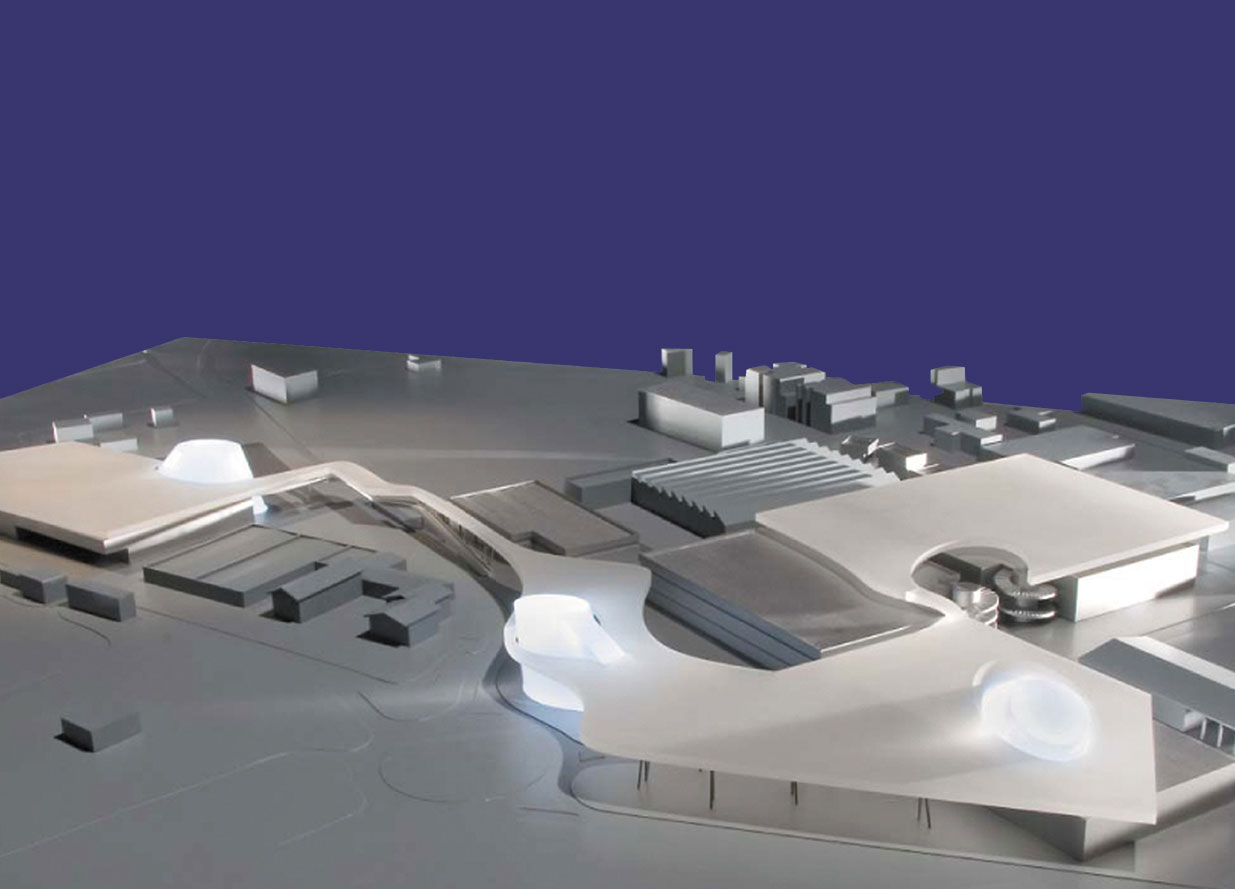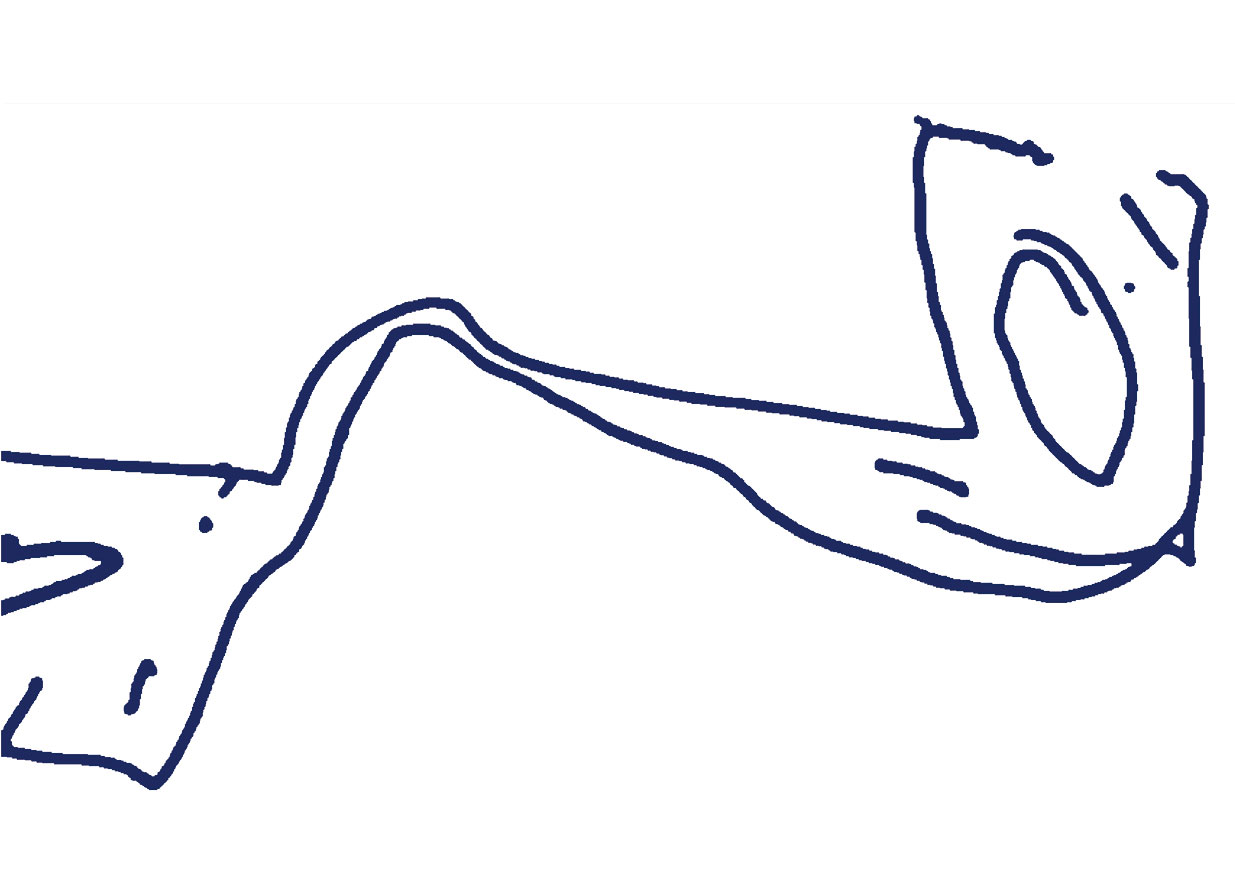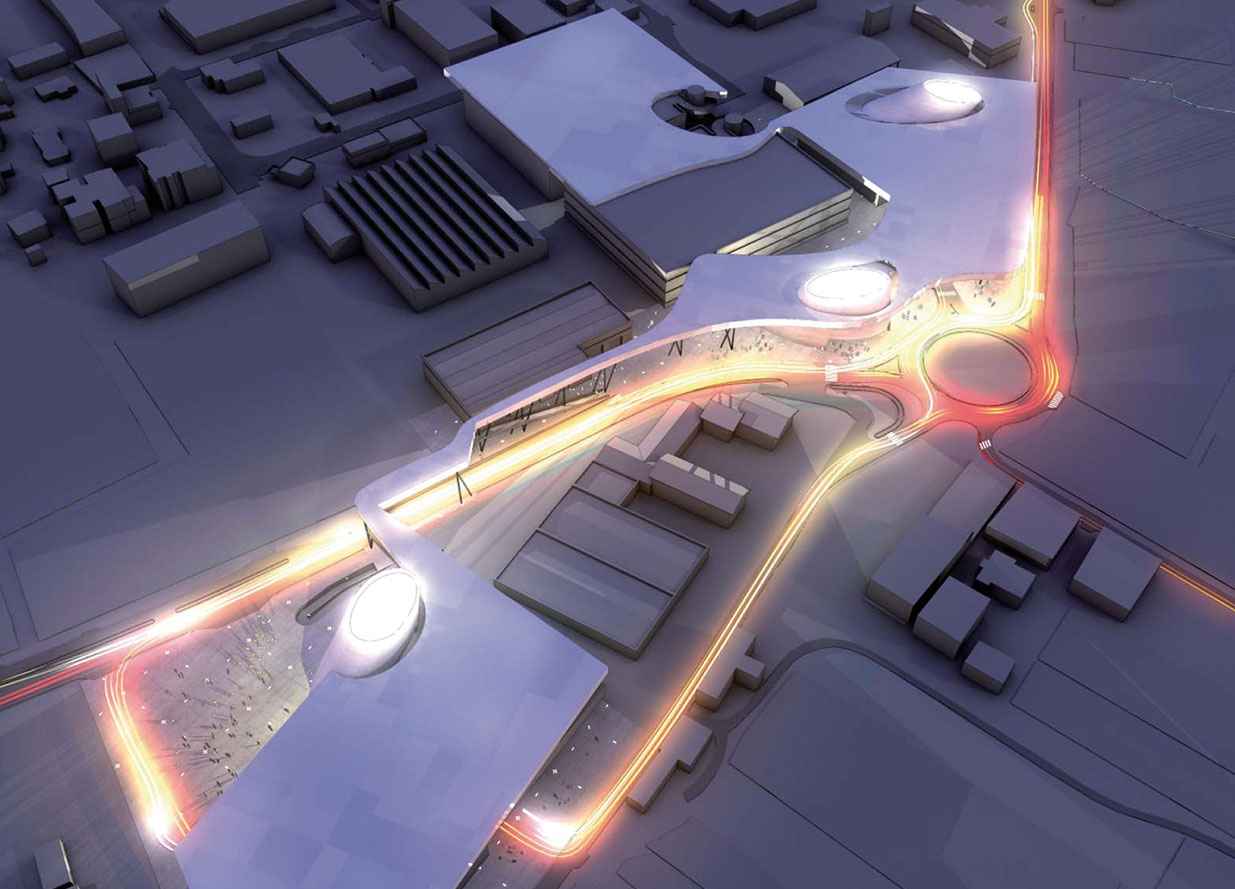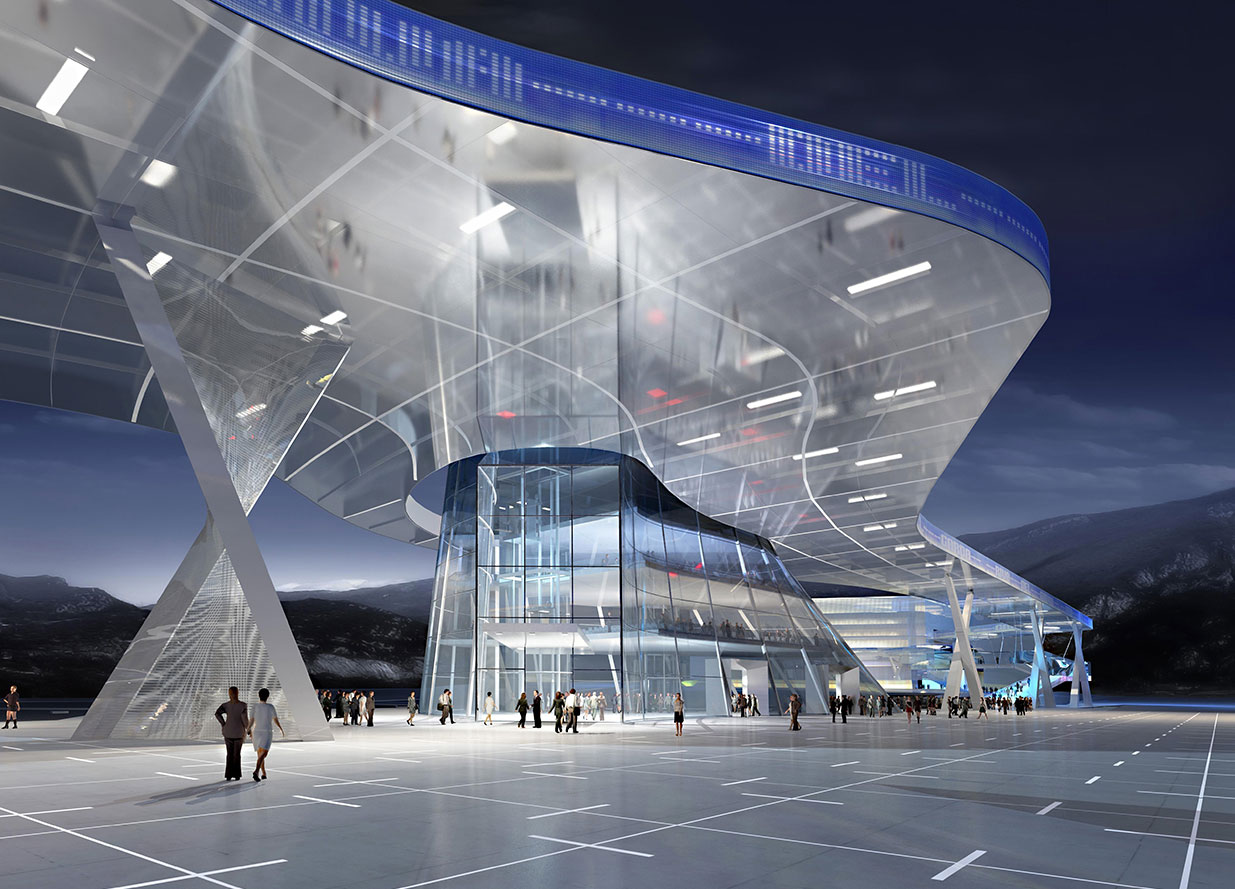CLIENT Garda Trentino Fiere, Riva del Garda; Trento
INTERNATIONAL DESIGN COMPETITION 1st prize
ARCHITECTURE Coop Himmelb(l)au, Heliopolis 21
STRUCTURE Bollinger & Grohmann
MEP Buro Happold
FIRE PROTECTION aei progetti
DESIGN 2008-2011
AREA 33.800 sqm
TOTAL COST 33,7 mio €
The concept envisages the extension of the existing trade fair area with two hybrid building complexes.
The southern part consists of a new pavilion and a multifunctional hall for 3,000 visitors, linked by a shared lobby; in the north a sports hall enclosed in a two-storey parking garage is situated. The new buildings merge with the existing construction following a careful circulation study and will become a signal for Riva and the province of Trento. Both hybrid buildings are not only separated from the existing fair trade by two physically dividing high traffic streets but also by a public parking. Therefore the main entrances of both building are not located on street level but on +6 m, and are connected to the existing infrastructure by bridges and ramps.
