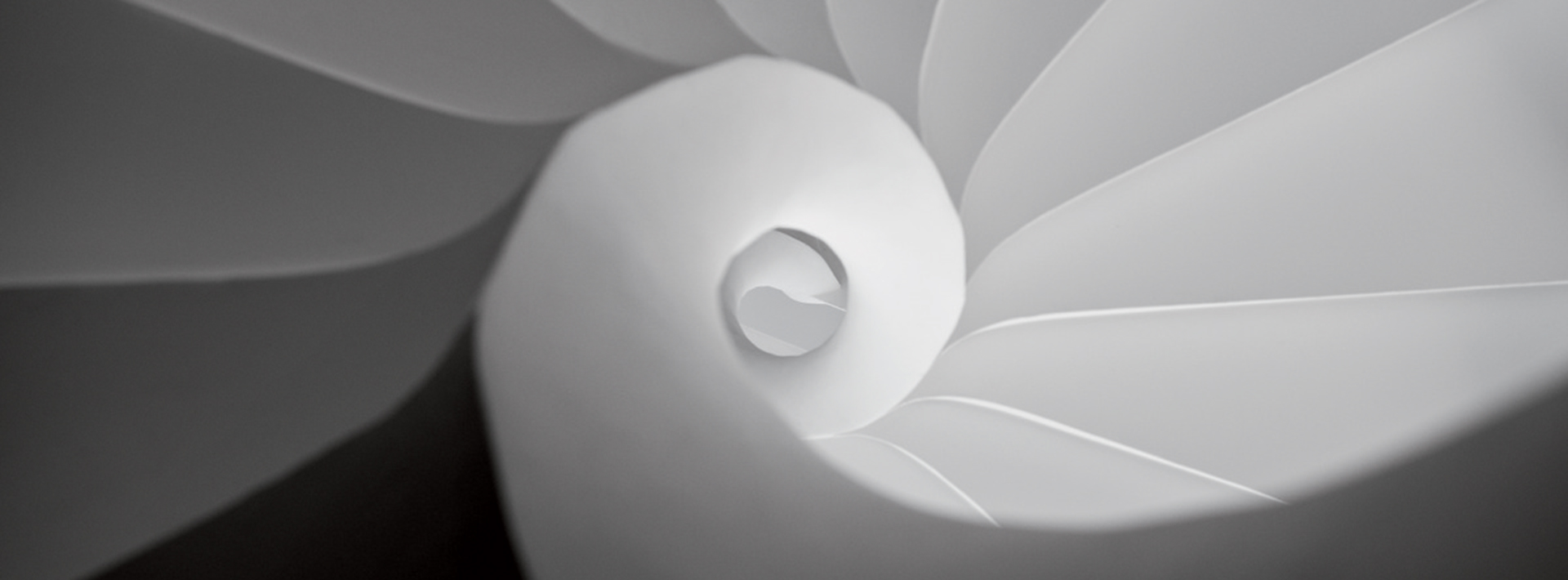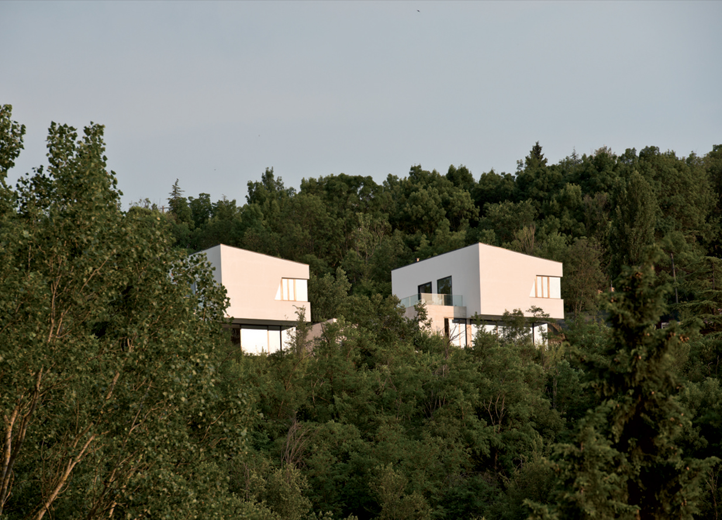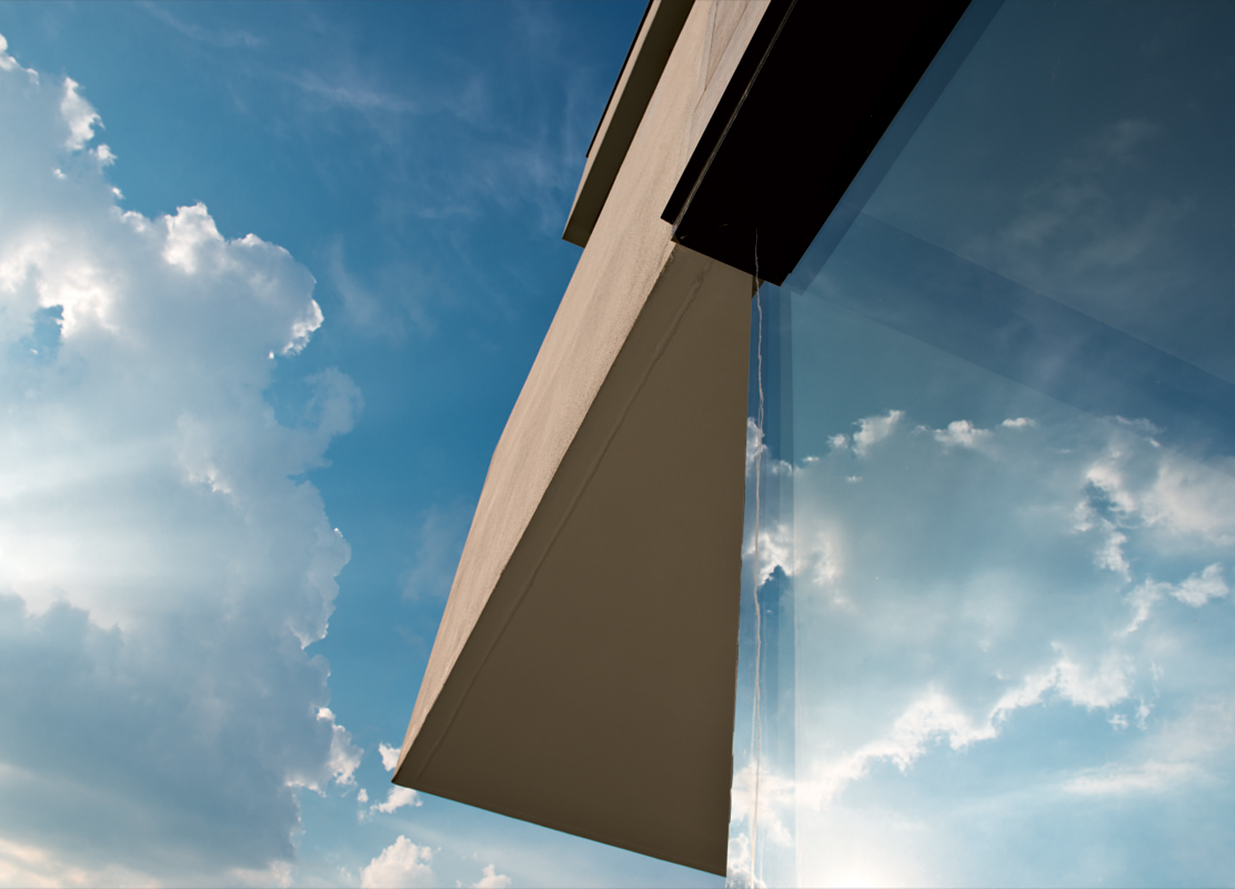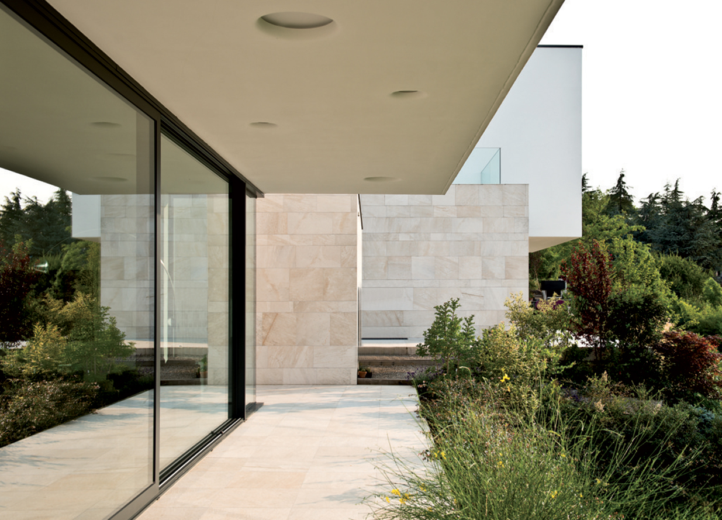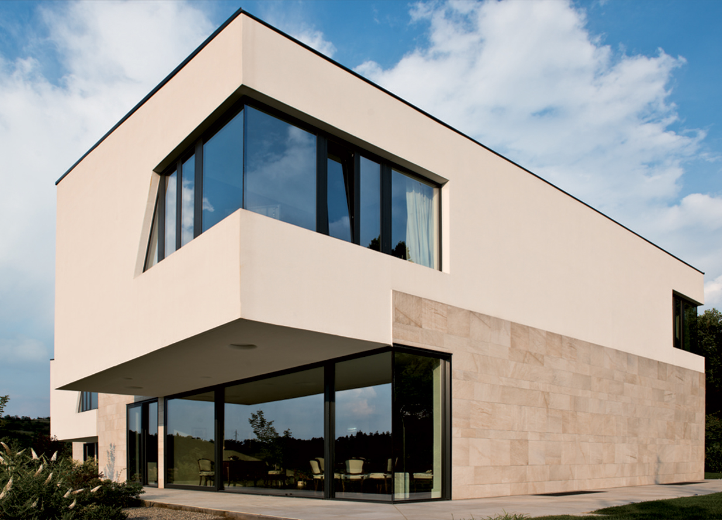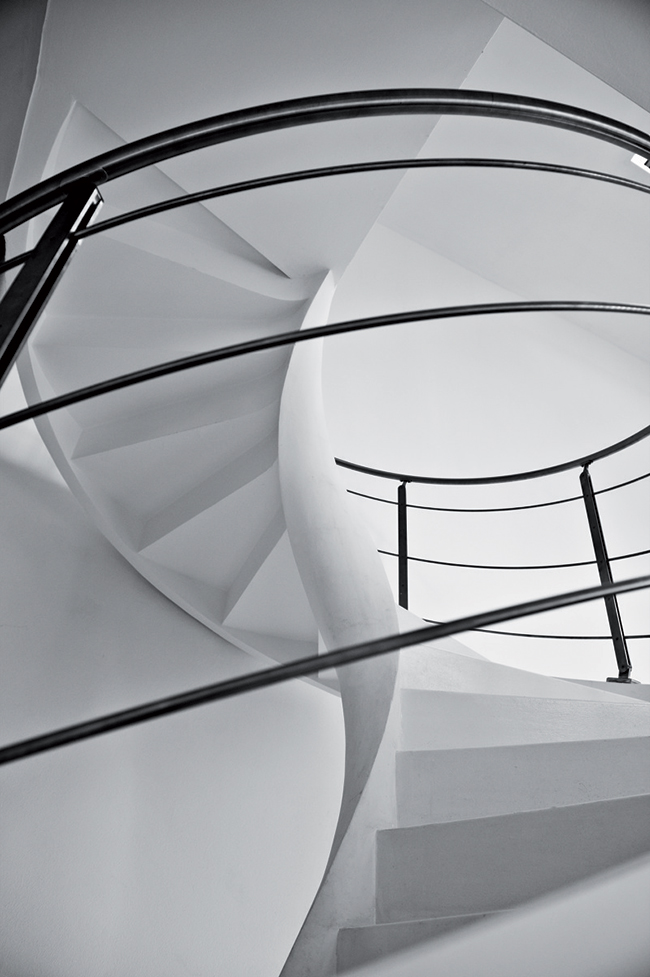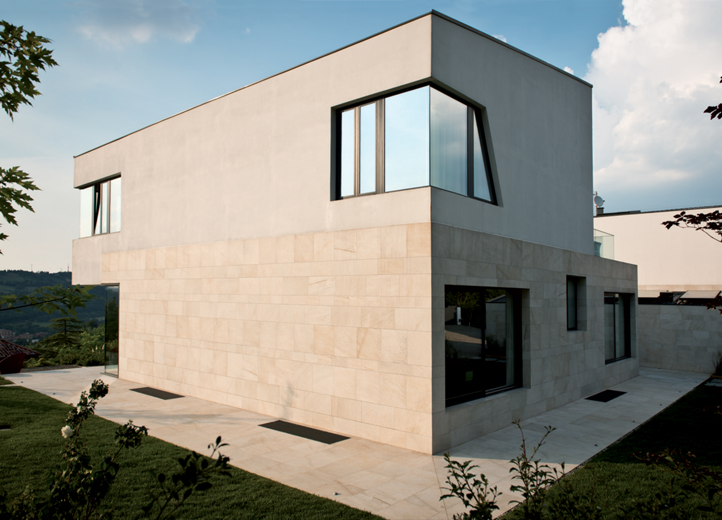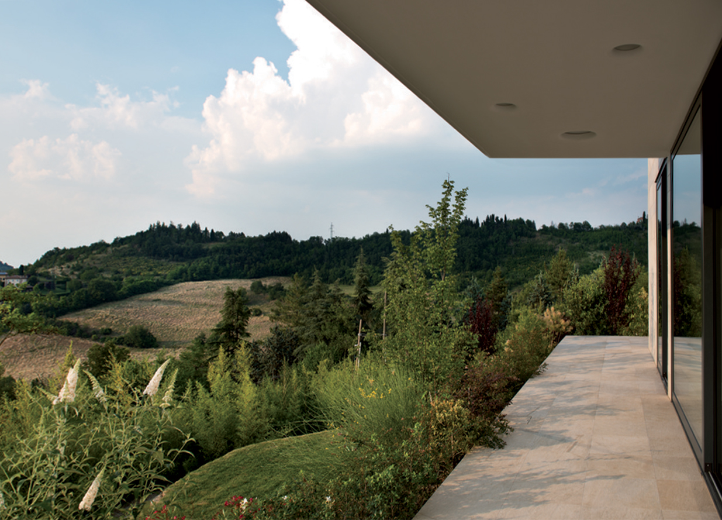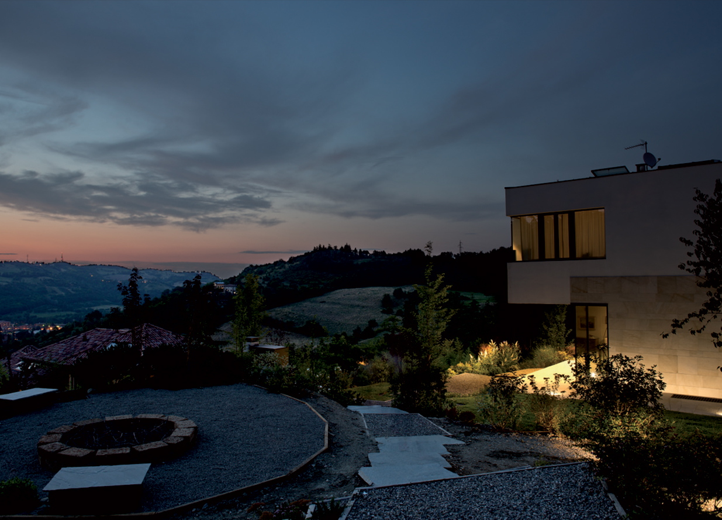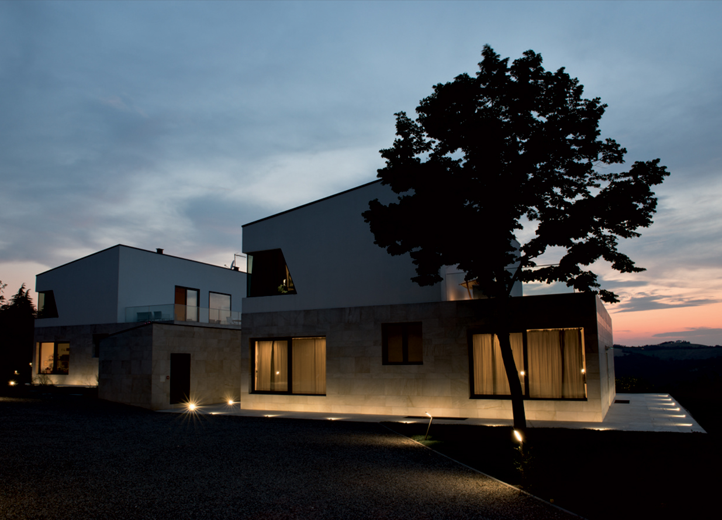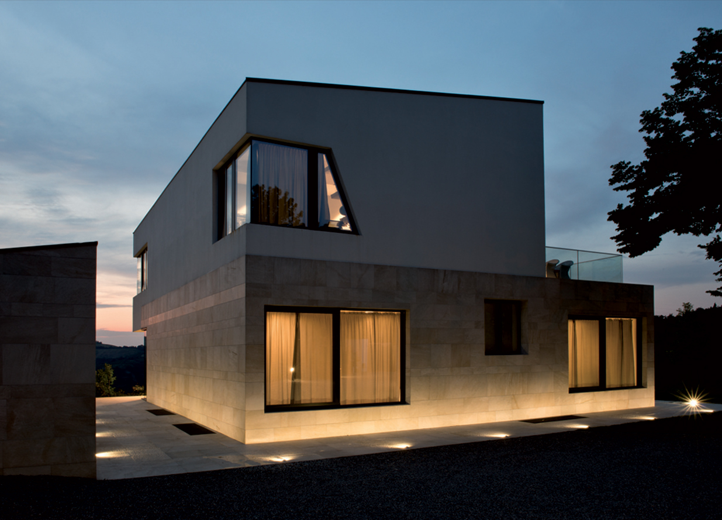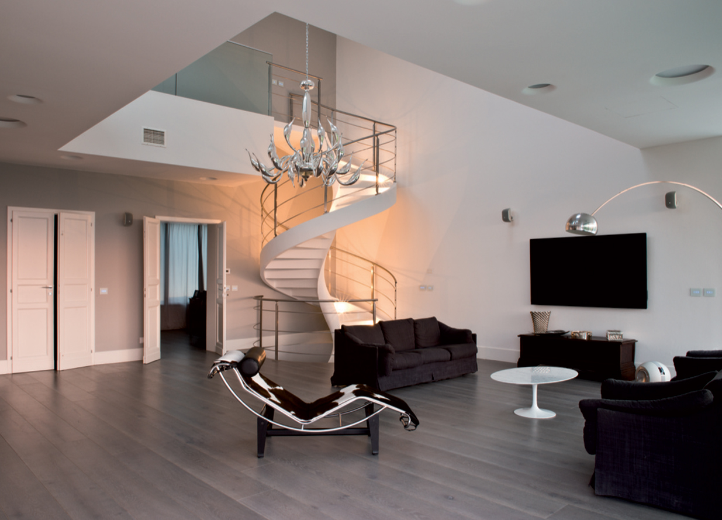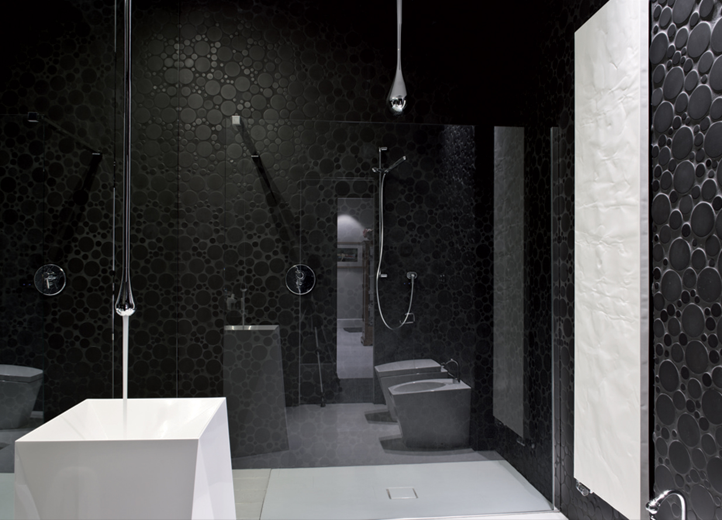CLIENT private
ARCHITECTURE BxFstudio
STRUCTURE aei progetti
DESIGN 2008-2010
REALIZATION 2011-2012
AREA 830 sqm
VOLUME 3.000 cum
PHOTOS Filippo Maria Conti
In Rastignano, situated on the slopes of a Bolognese hill, the building was designed to accommodate two independent families, therefore presented as two distinct volumes.
The two volumes develop at the center of the property, in continuity with each other but showing themselves to be autonomous above ground. The buildings extend over three levels and the basement is unique for the two units while and the ground and the first floor are independent and symmetrical.
The volumes of the two houses are transformed into a loggia towards the valley, creating a diaphragm between inside and outside and allowing a correct shading of the completely glazed areas sheltered by the overhang of the loggia. The two units are divided between the two floors in a canonical manner, a living area on the ground floor and a sleeping area on the first floor. The two levels are connected by a double volume with the spiral staircase in a house and linear in the other.
The structure is characterized by prefabricated panels in EPS, resulting in high energy performance, in addition to the anti-seismic performance required.
Energy saving is also found in the service choices, determined by the combination of solar and photovoltaic panels perfectly integrated in the architectural composition, as well as the gutter system for rainwater recovery.
