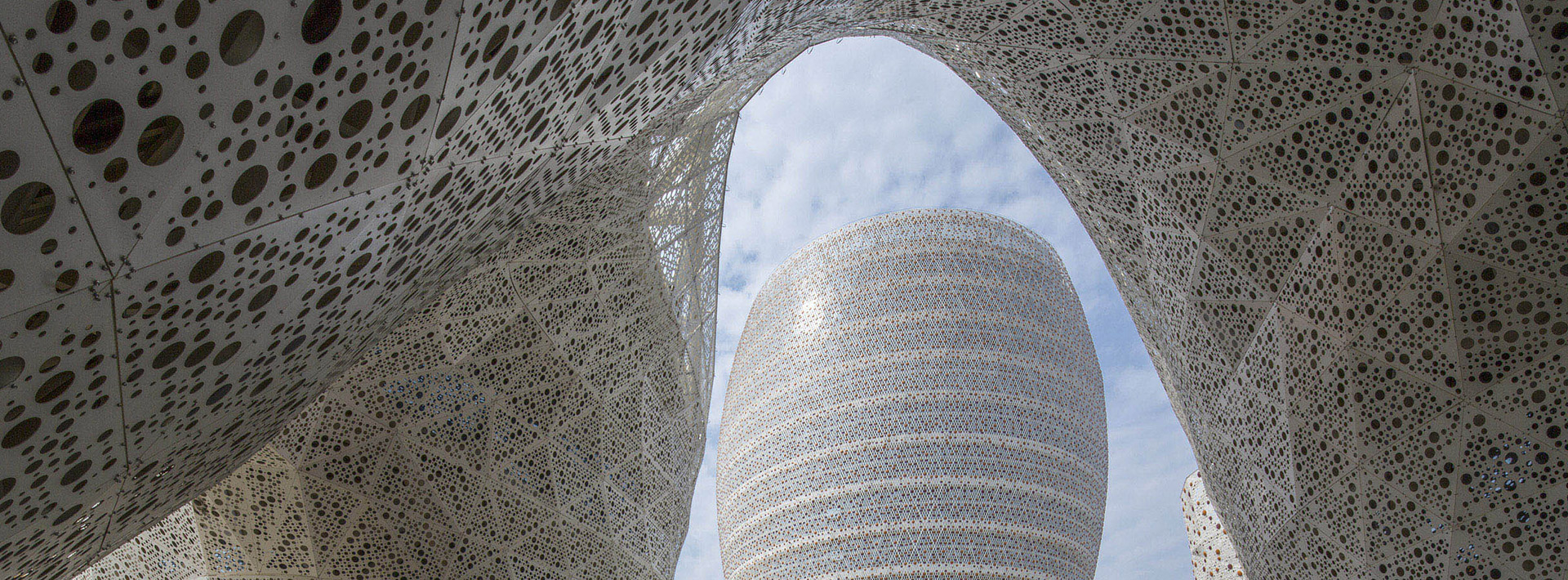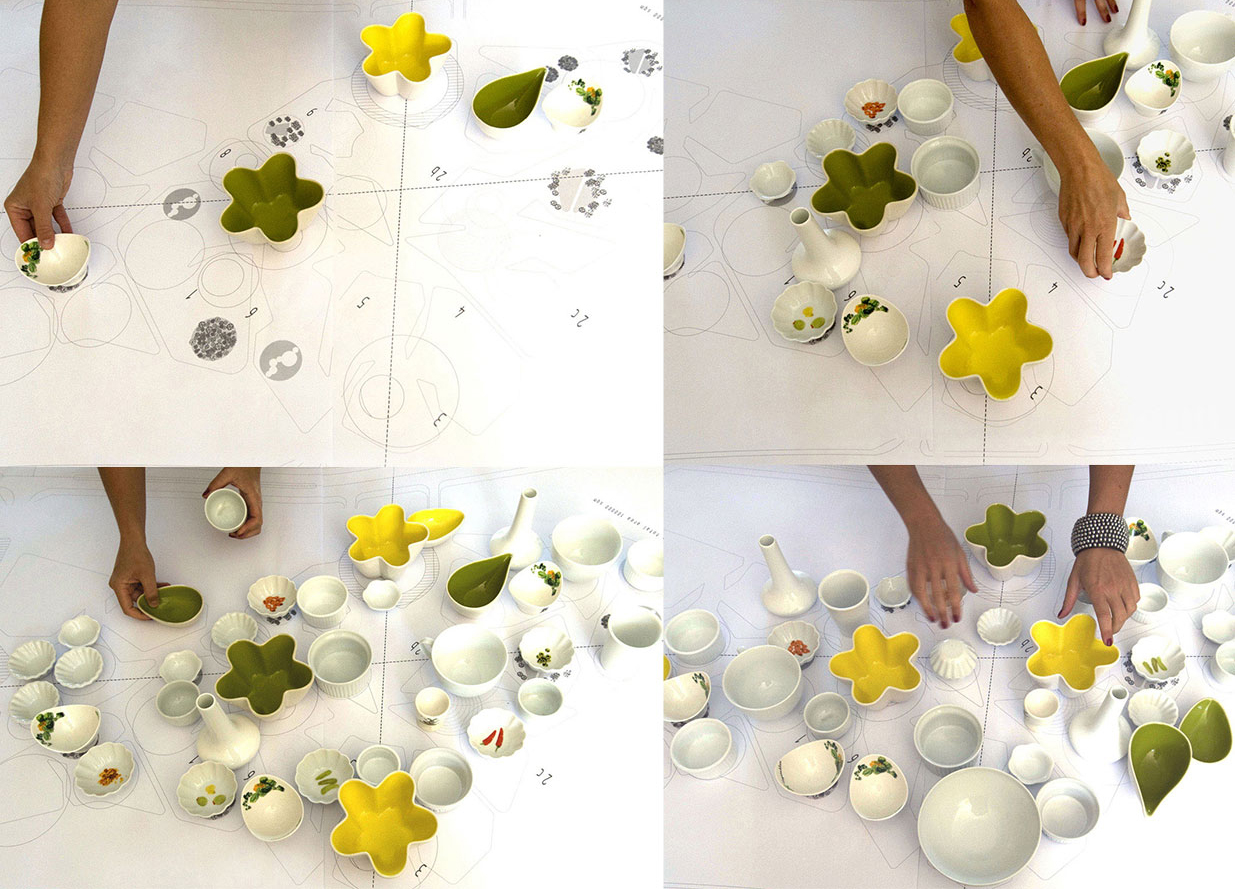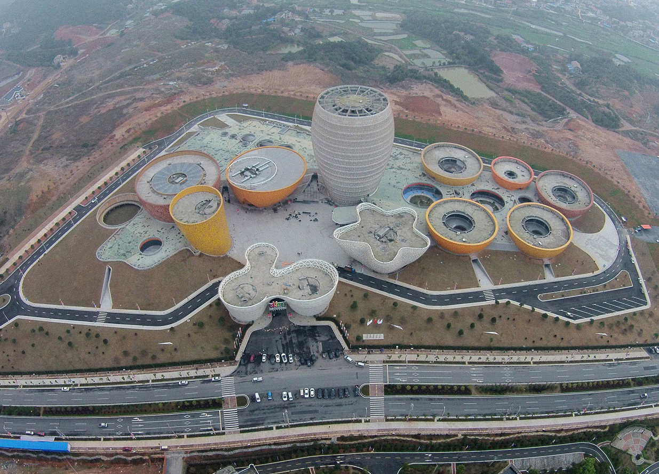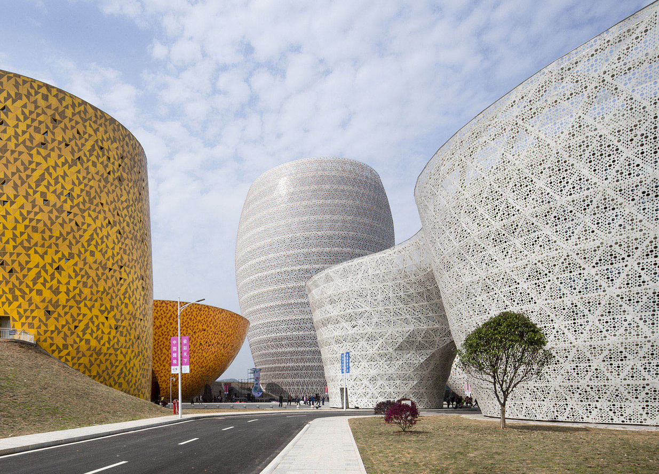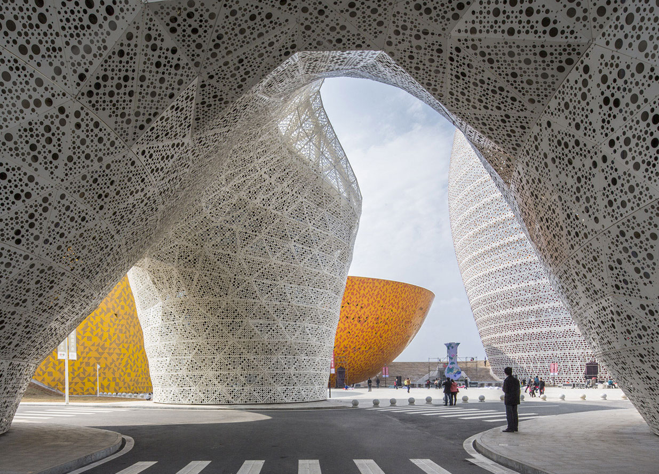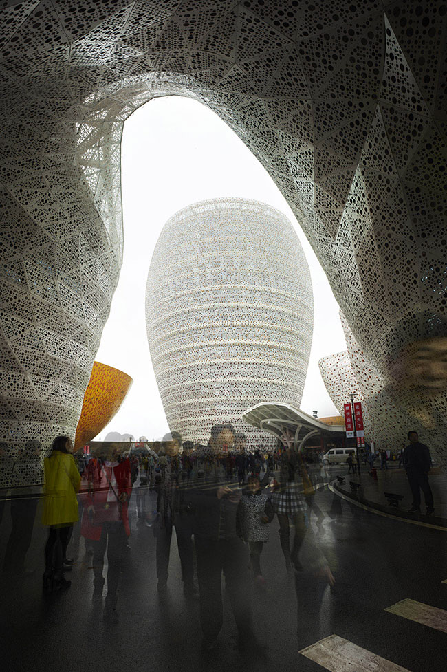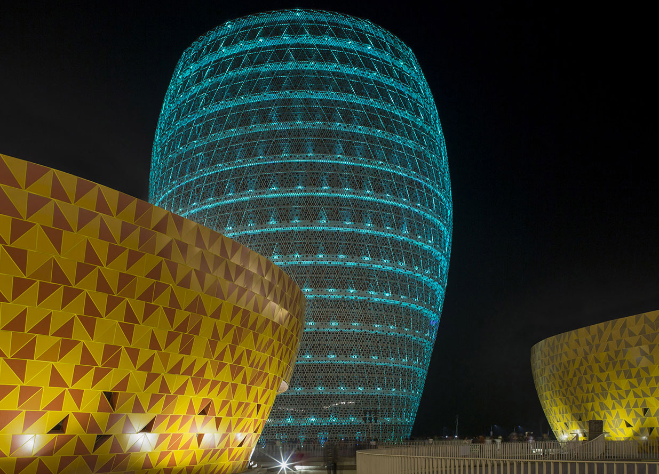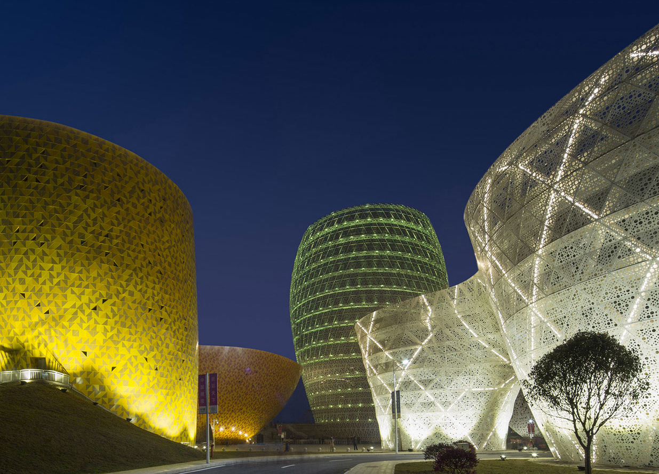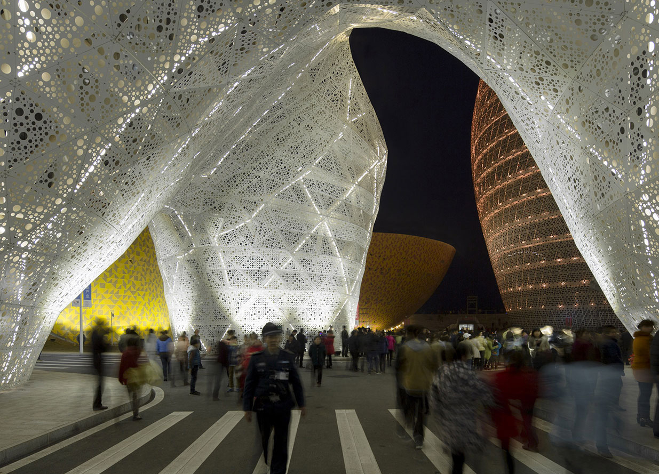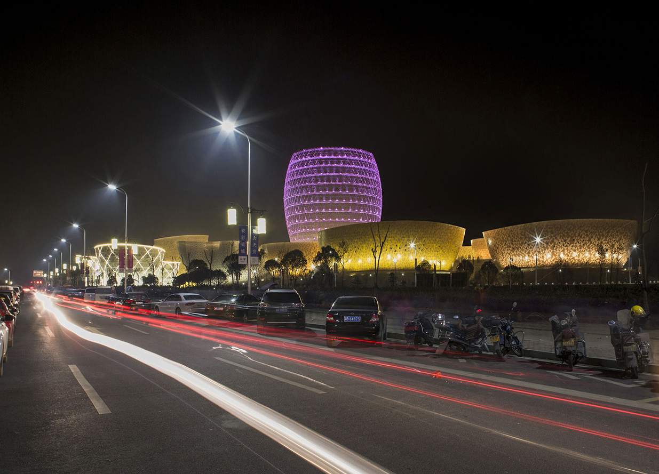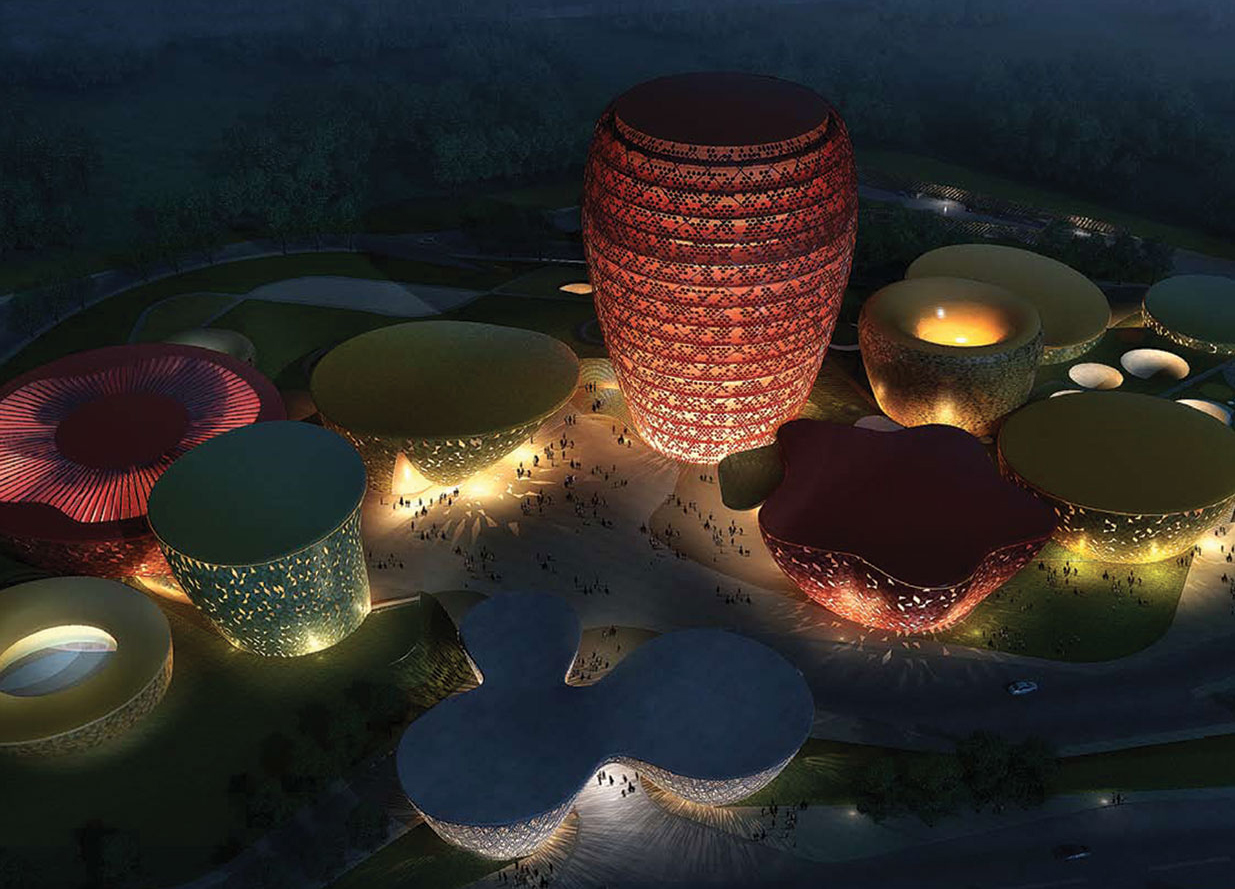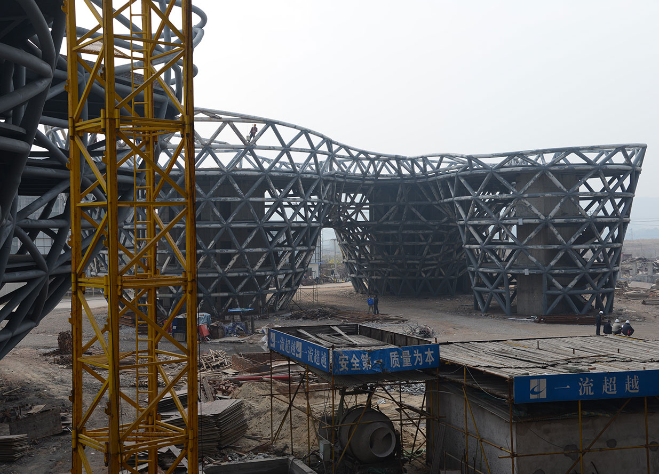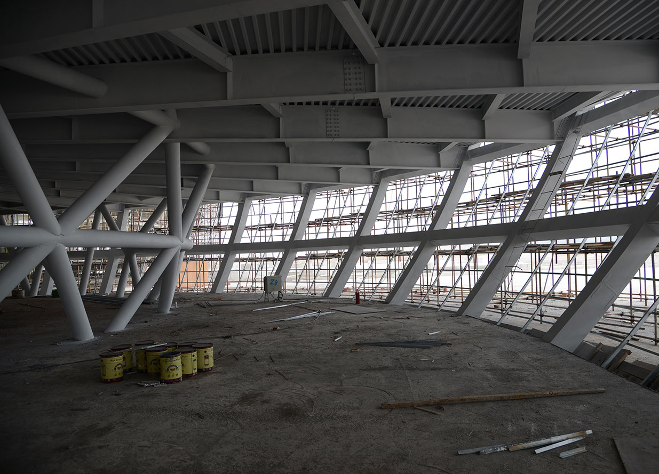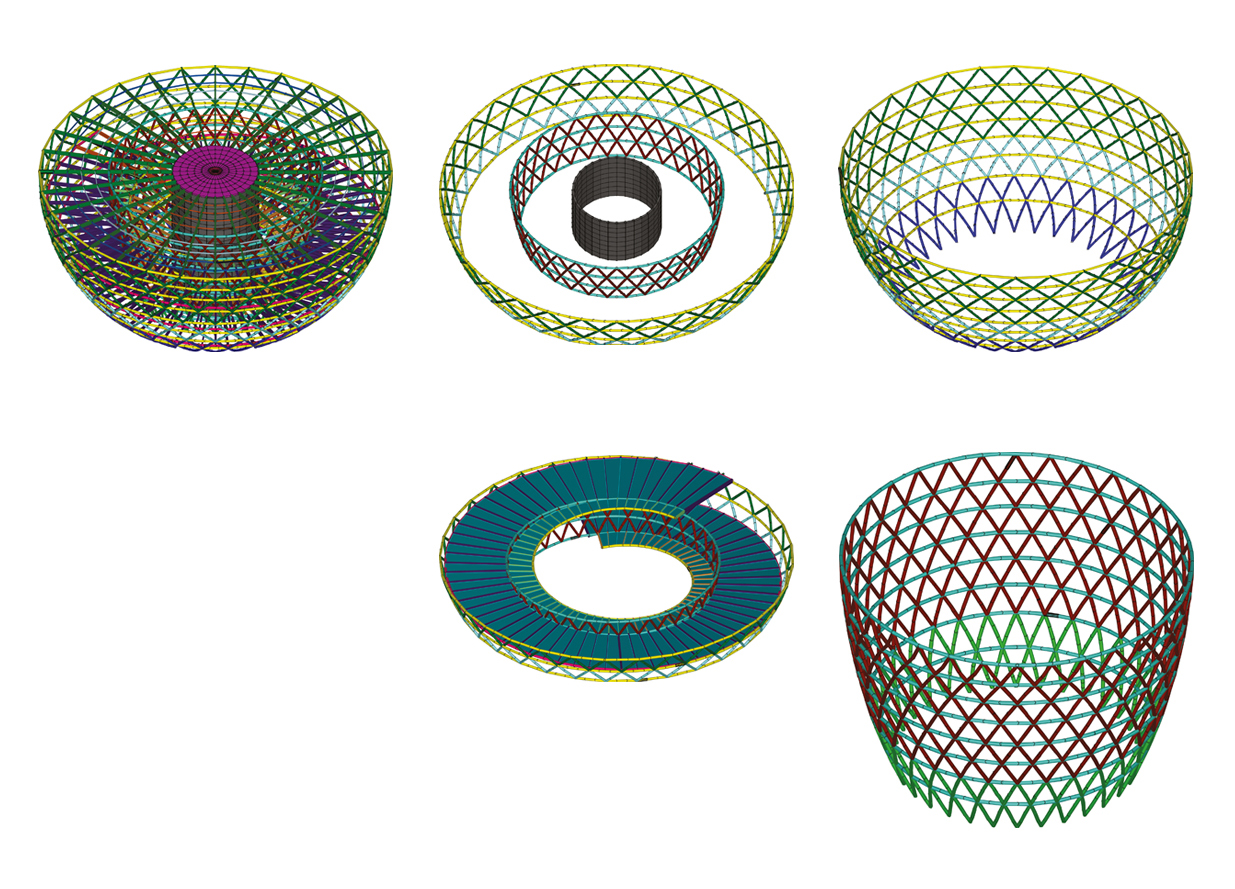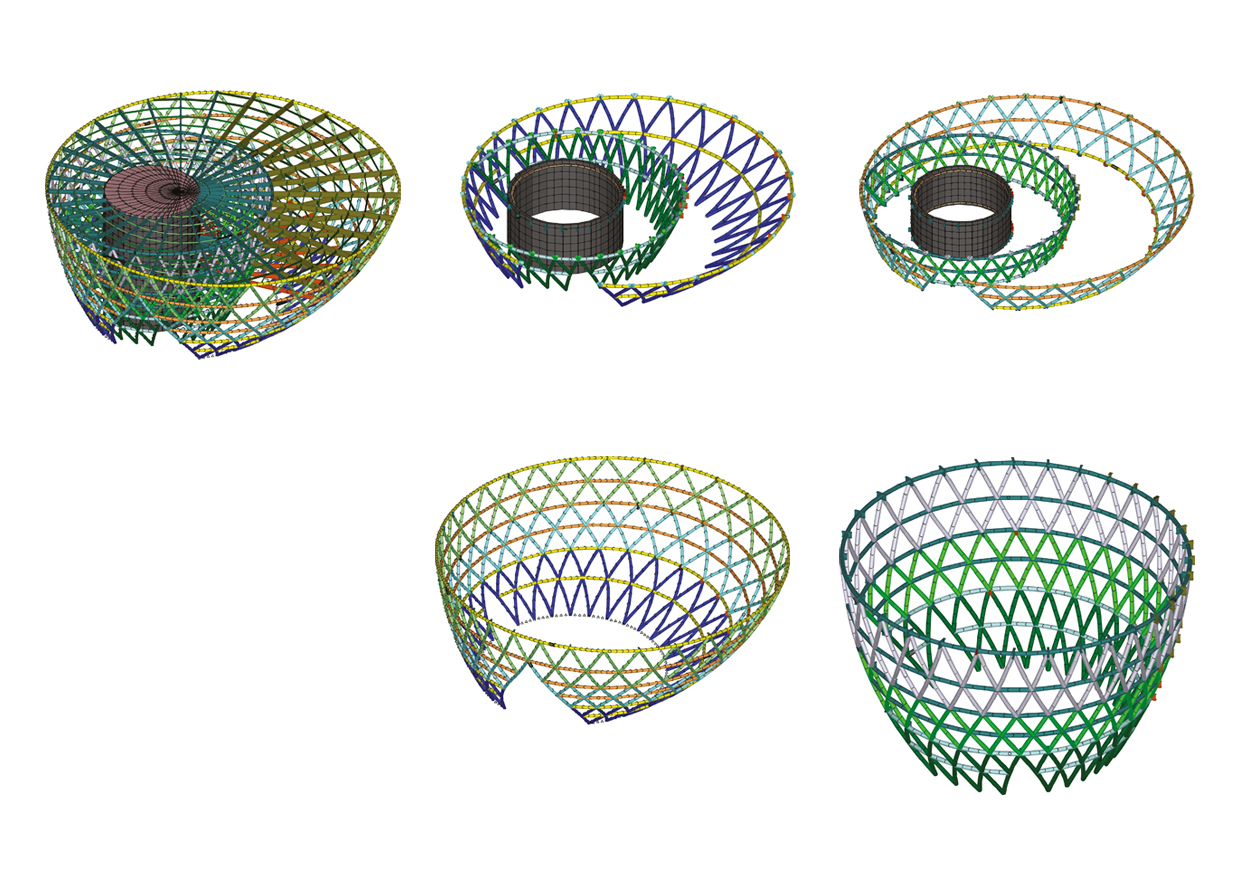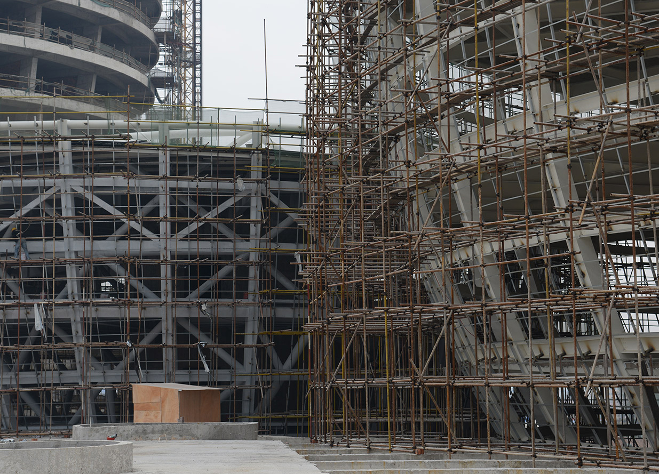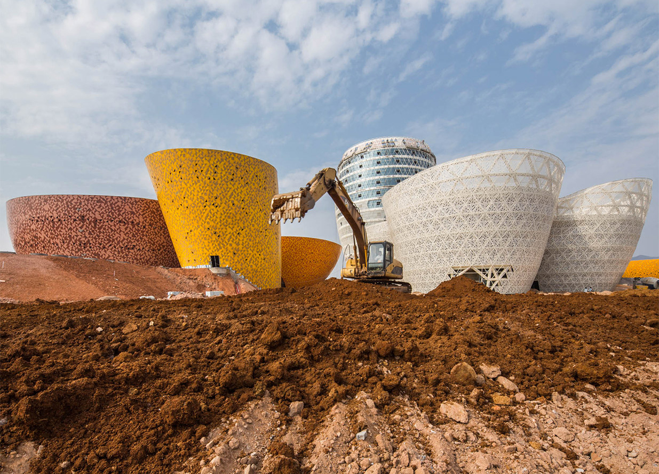CLIENT VATS, Li Ling, China
ARCHITECTURE Archea Associati
STRUCTURE
concept aei progetti
detail design LDI
MEP LDI
DESIGN 2011
AREA 46.000 sqm
TOTAL COST 80 mio €
STRUCTURE COST 25 mio €
Liling City (Hunan region, S-E China) is a well known art ceramic production center. The project foresees the realization of a real citadel intended to house lobbies and museums together with production and decoration buildings. The project finds its inspiration in the fascination created by the almost casual setting of common ceramic elements as cups, vases and plates, on a tray. All volumes are then covered with glass and ceramic, and create a joyful flower arrangement standing out from a podium located both over the common spaces and spaces connecting the buildings. Each volume has the same elementary geometry of ceramic production and, being plastically and spatially deformed, looses the original features of radial symmetry.
Big 40 m diameter and 20 m height cups intended for decoration and production, join a 65 m high vase, the Hotel, that represents the reference element of the complex. The typological and technological features of all buildings are a structural external steel wall and a central r.c. core intended to house vertical duct distributions.
The bearing elements of the external wall are realized with diagonal double-bended mesh obtained from the elements twisting over the surface and creating a nest-structure i.e. the matrix where the secondary supports to the modular covering elements are to be inserted. The floors are organized in a radial grid of main steel beams (often with alveolus for the passage of ducts distributions), and following secondary rows supporting corrugated sheets and the collaborating r.c. slab.
