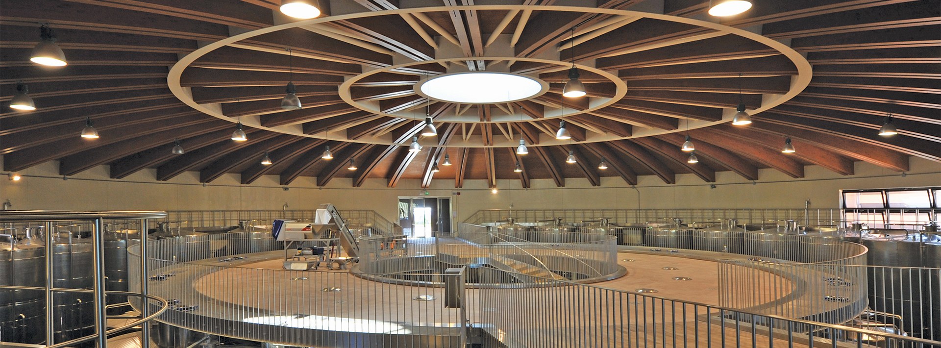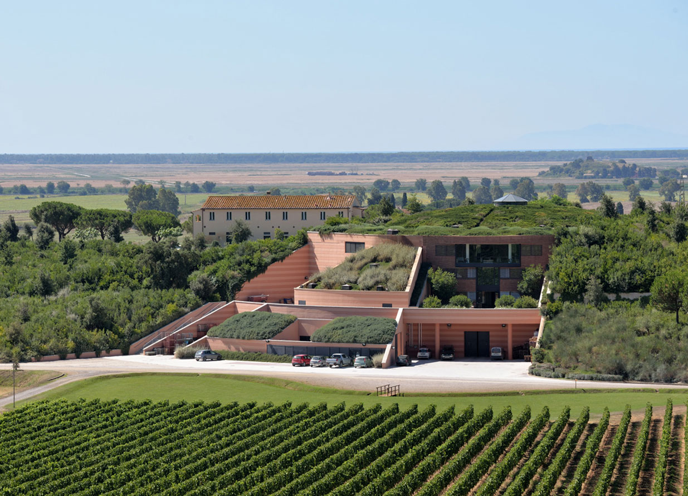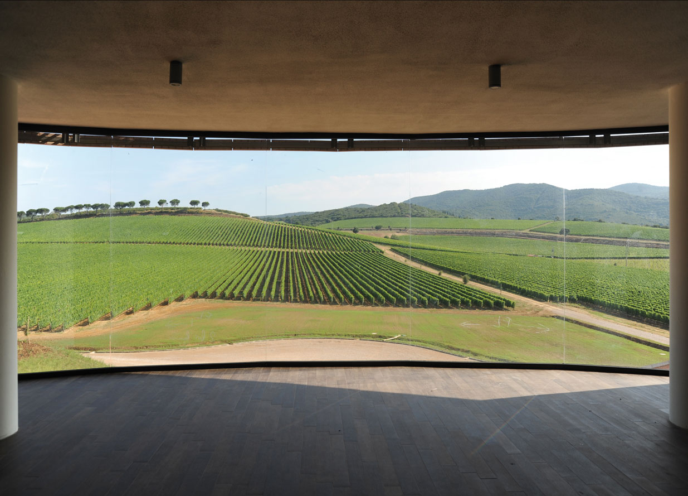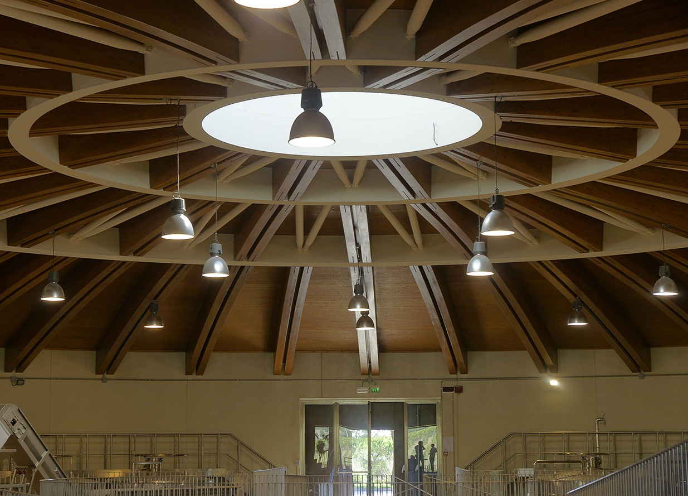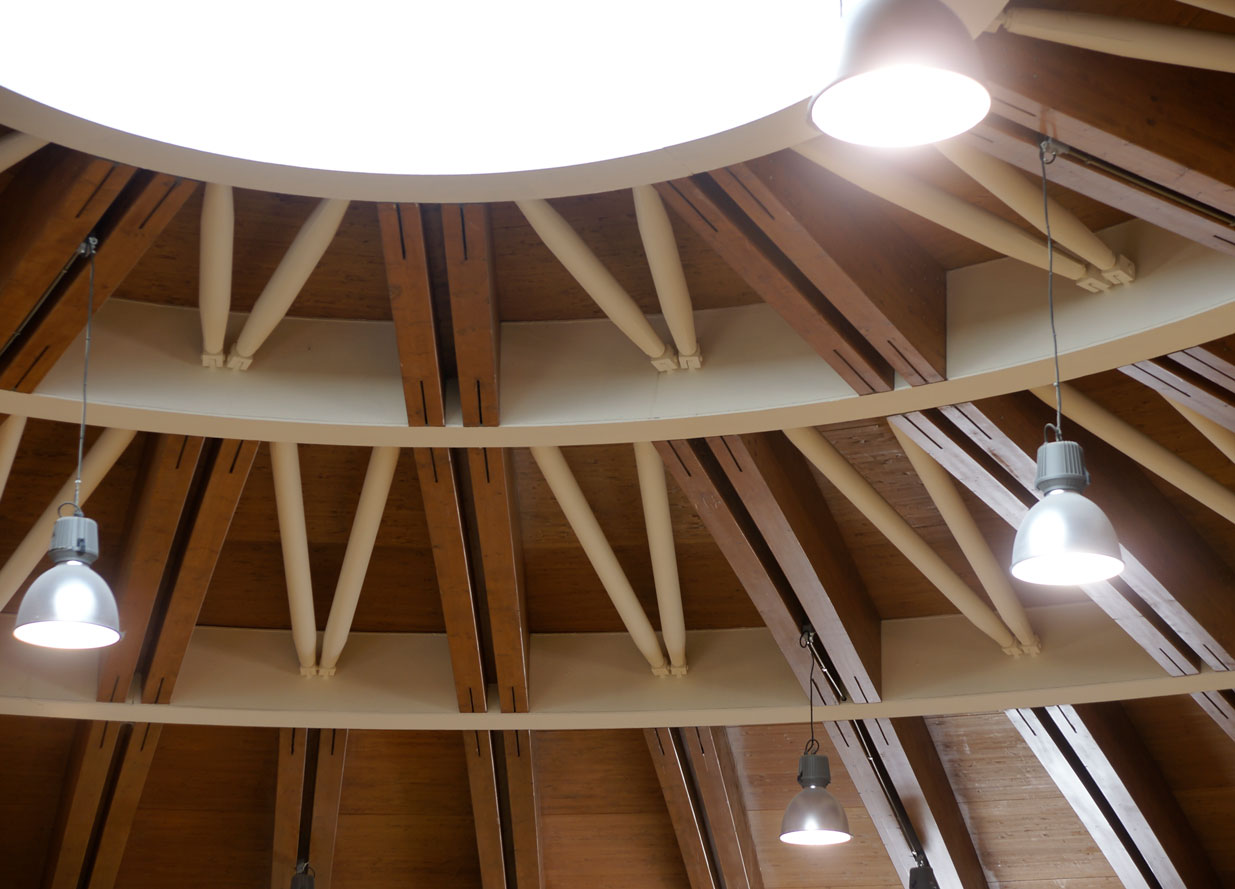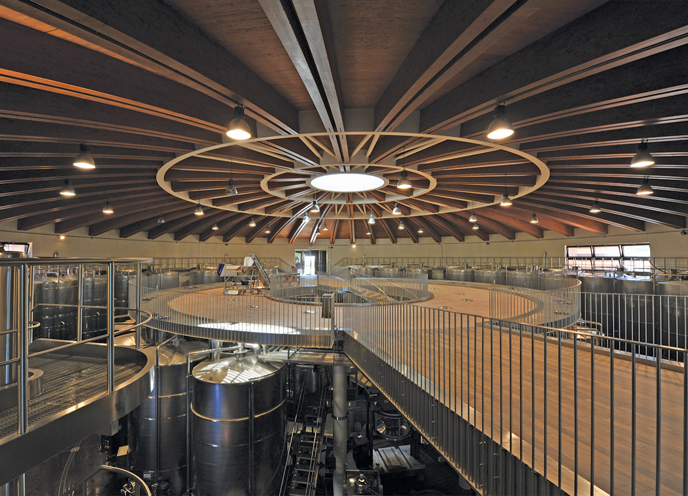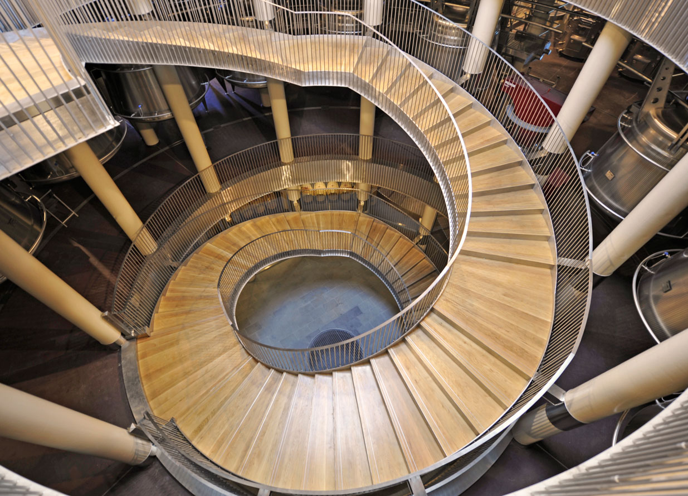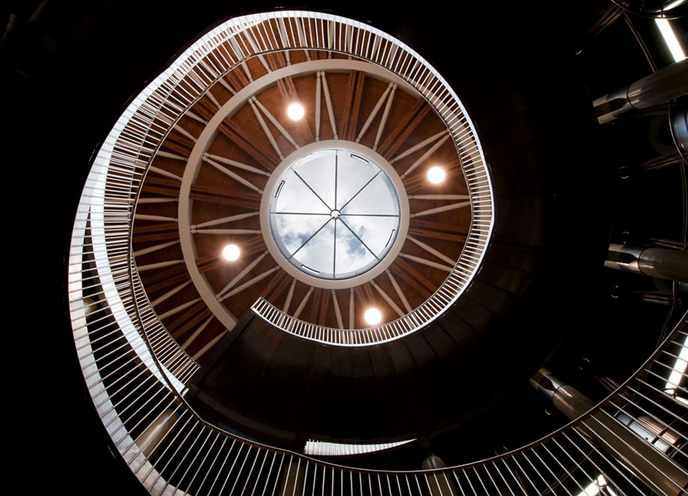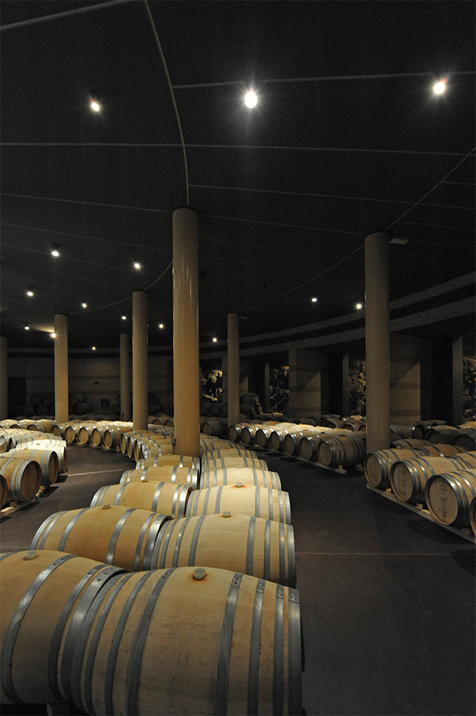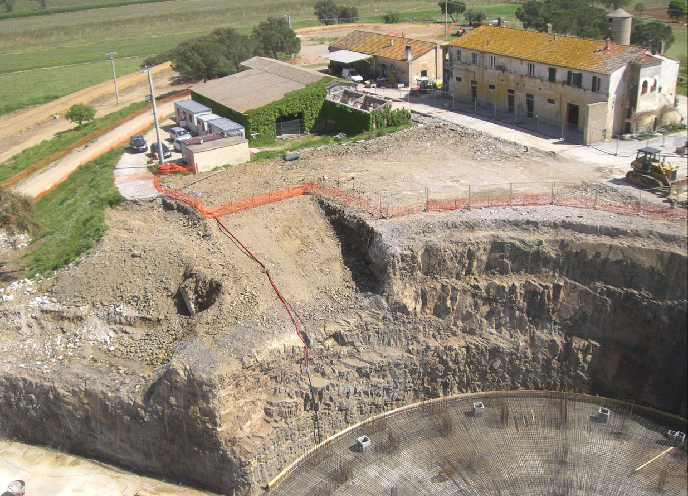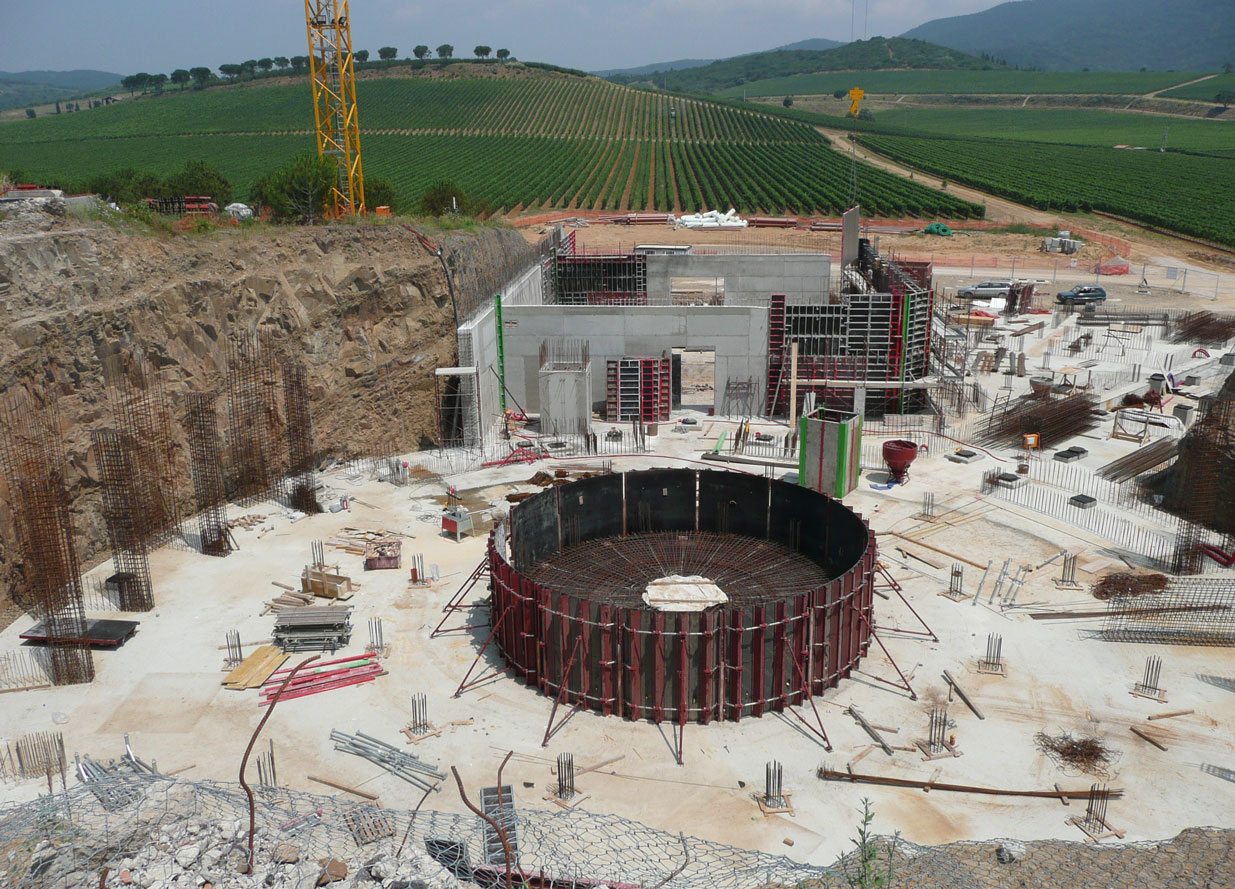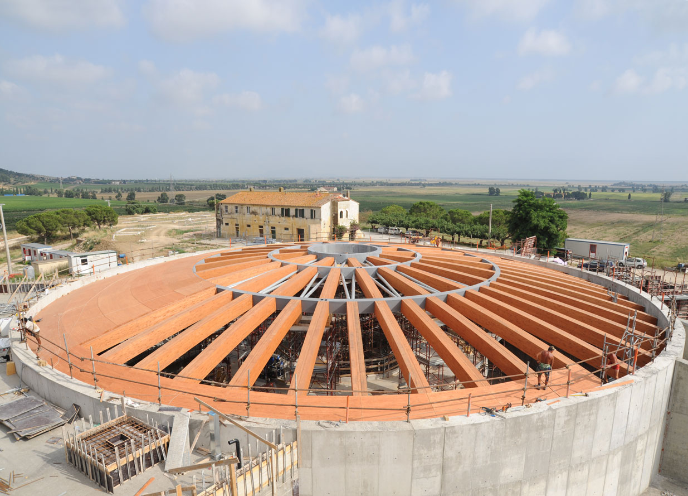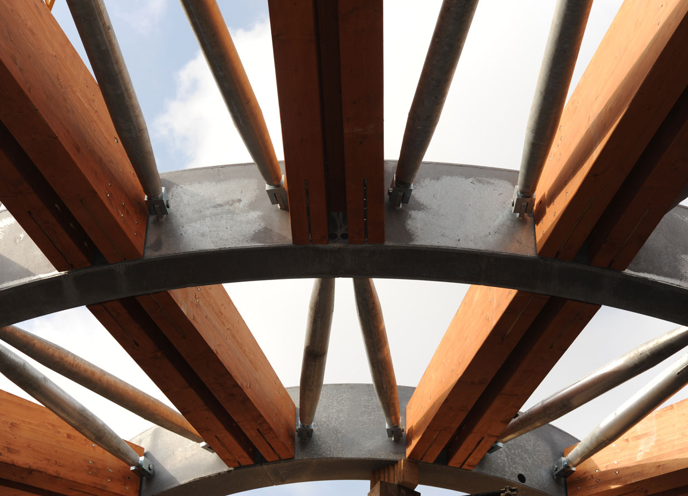CLIENT Marchesi Antinori, Firenze
ARCHITECTURE Hydea
STRUCTURE aei progetti
MEP M&E
DESIGN 2005-2007
REALIZATION 2008-2010
AREA 4.600 sqm
TOTAL COST 9 mio €
STRUCTURE COST 3 mio €
PHOTOS Marchesi Antinori, Hydea, aei progetti
The intervention envisages building an almost completely underground structure and refurbishing an existing farmhouse. The partially underground part is used as a wine cellar while the renovated building is intended for restaurant and guest quarters.
The cellar is basically made up of a large cylinder, 40 m in diameter, made with a r.c. wall 60 cm thick, partially embedded in the natural ground for about 10 m and covered on the sides by about 6 m of filling material.
The roof is also covered with soil (only light lawn) and has only one opening in a central position (oculus 5 m in diameter). The offices, the tasting room and the warehouse, the arrival of the grapes and the catering area are located in the two gates on the downstream front. Between the two gates are the underground spaces dedicated to the plants.
The following functions are located inside the large cylinder: at a level of +22.3 m asl the barrique room that rests directly above the shallow foundation; at a level of +28 m asl the wine-making rooms supported by a 45 cm thick slab; at +33.9 m asl the area where the grapes arrive is made through a 30 cm thick annular slab; at a level varying from + 38.6 to 41.6 m the wooden and steel vaulted roof structure supports the turf.
