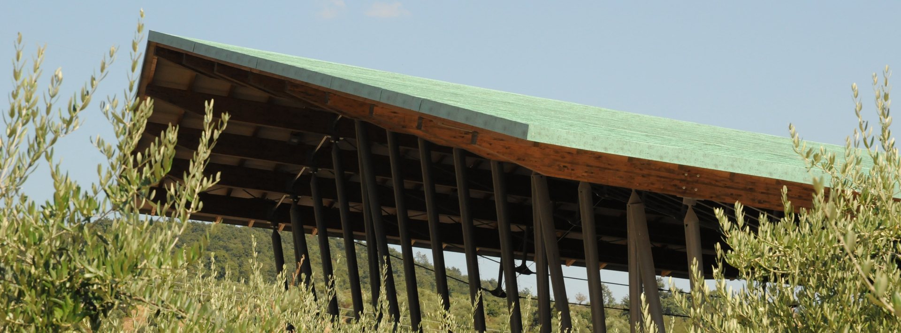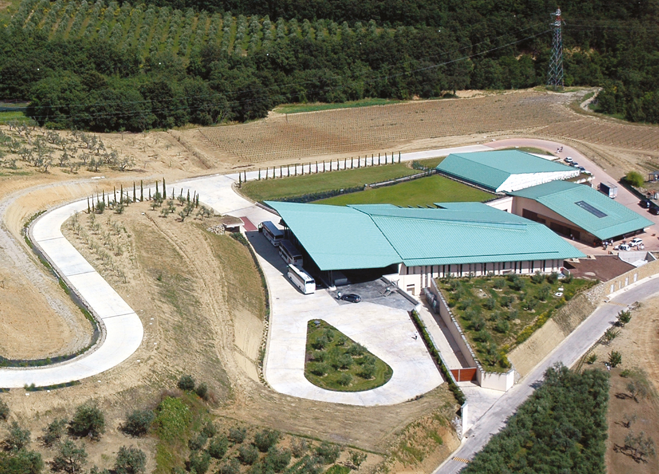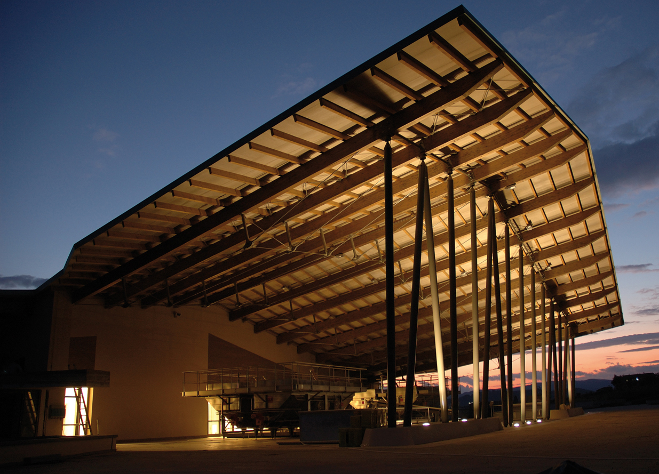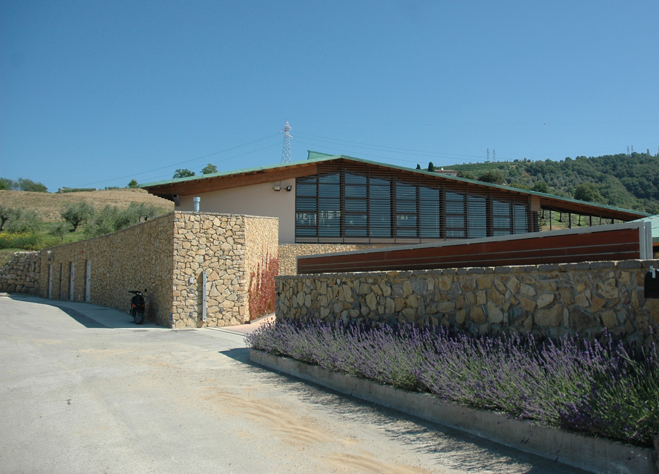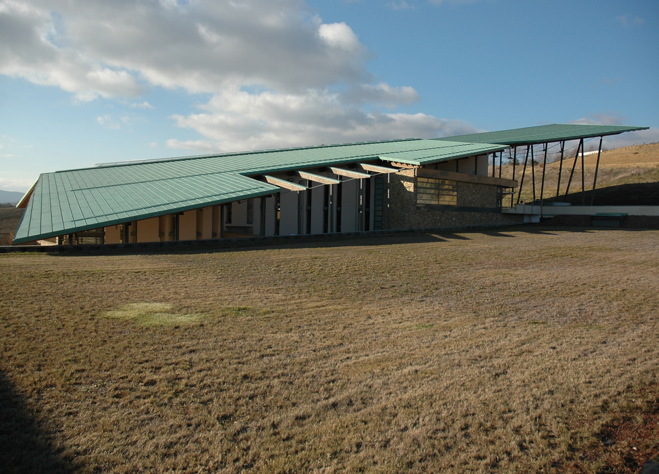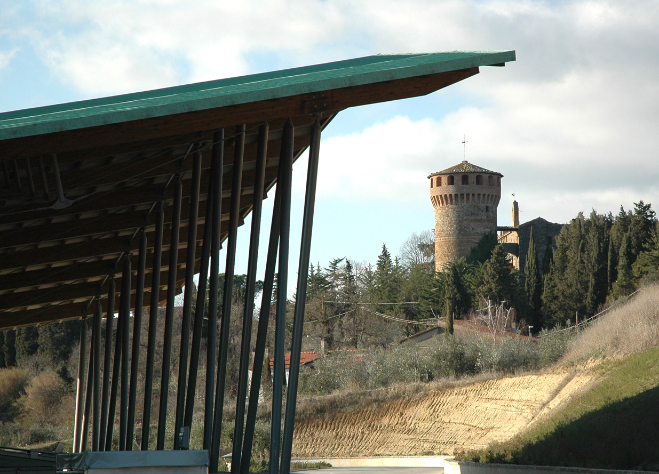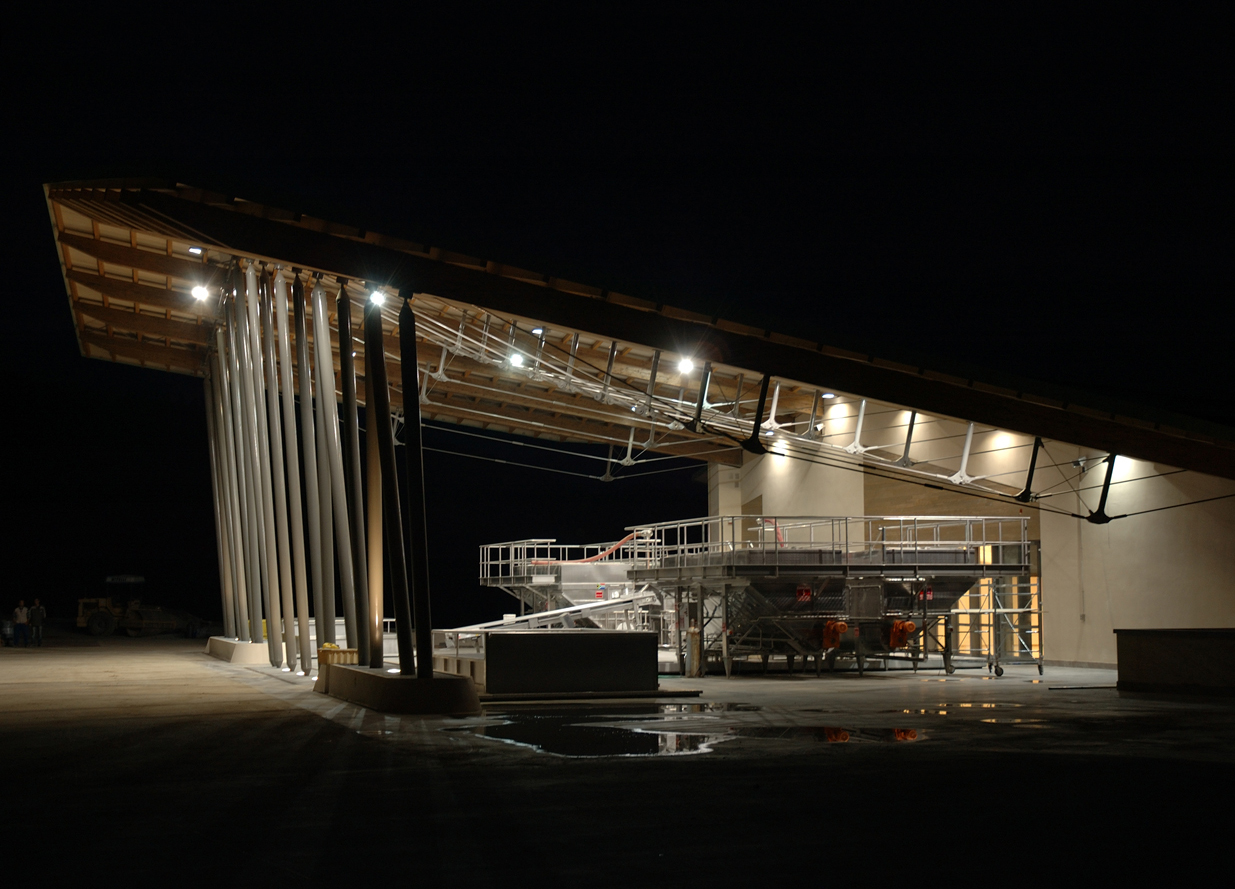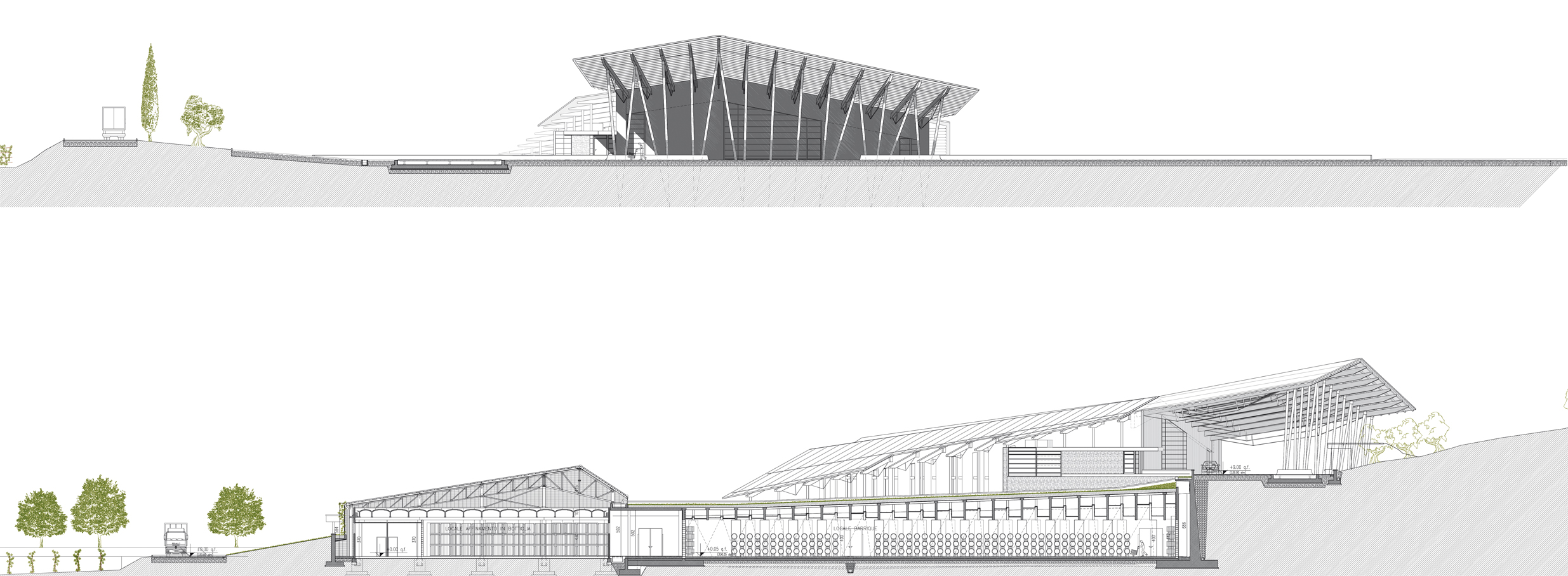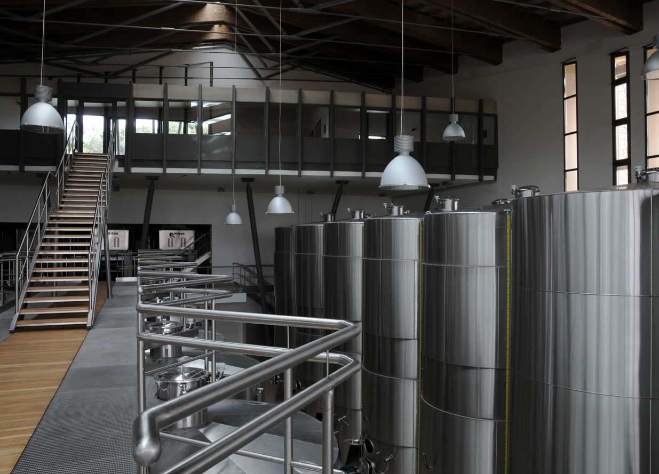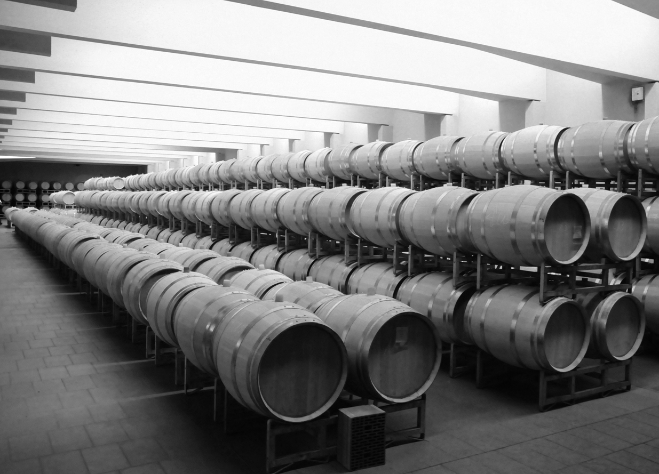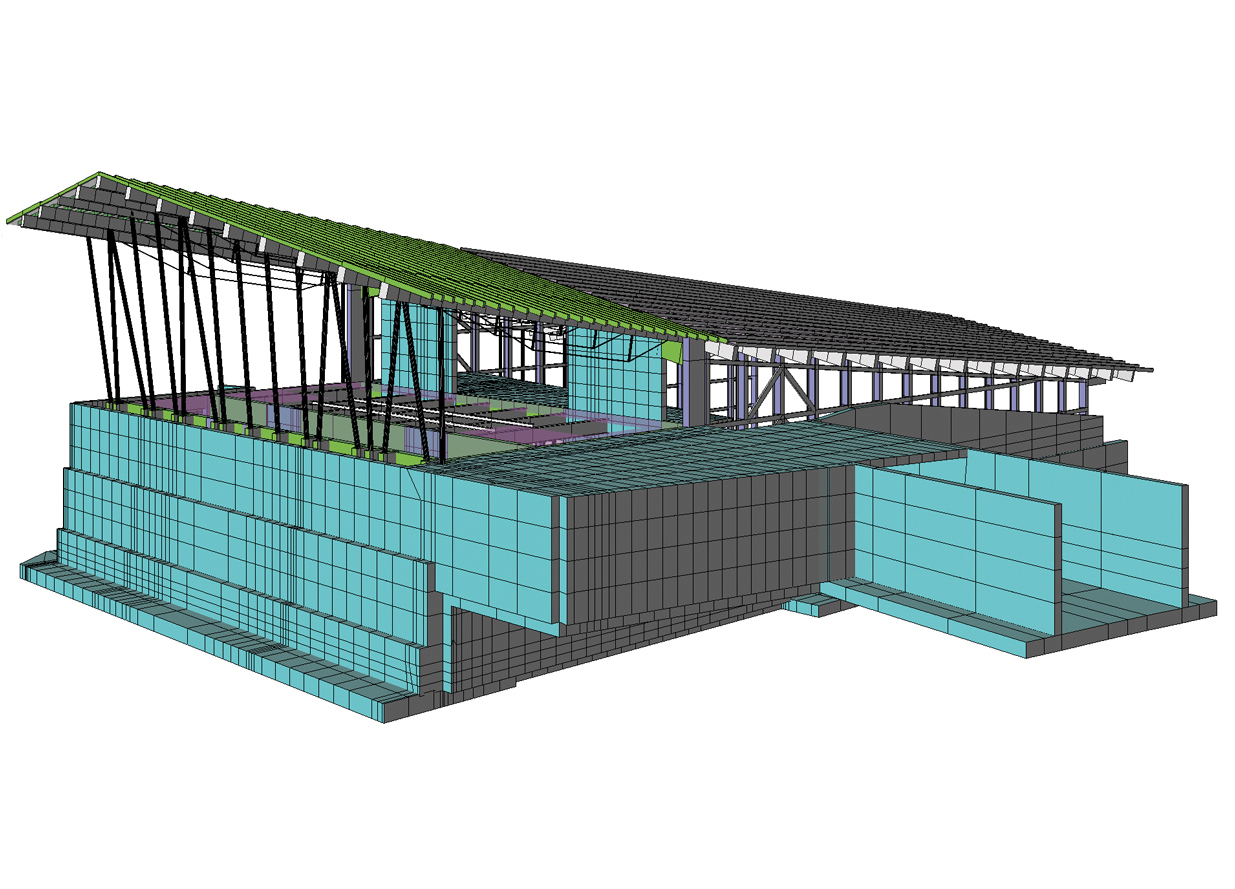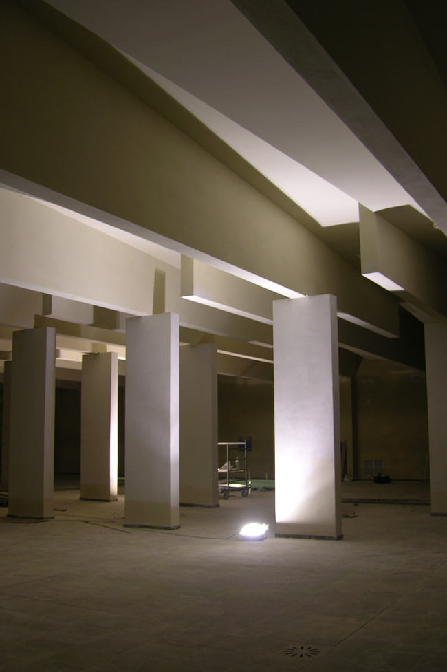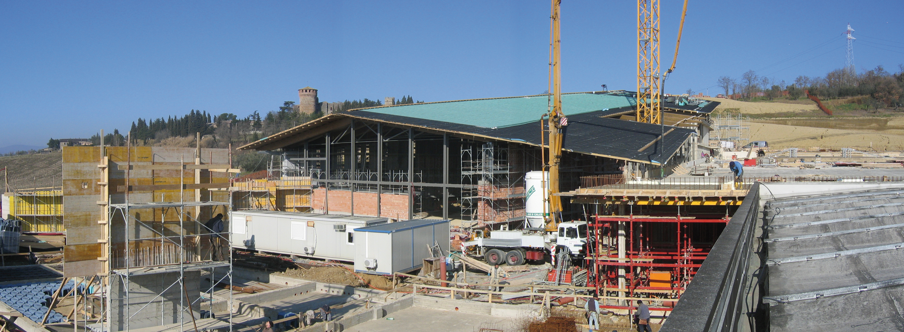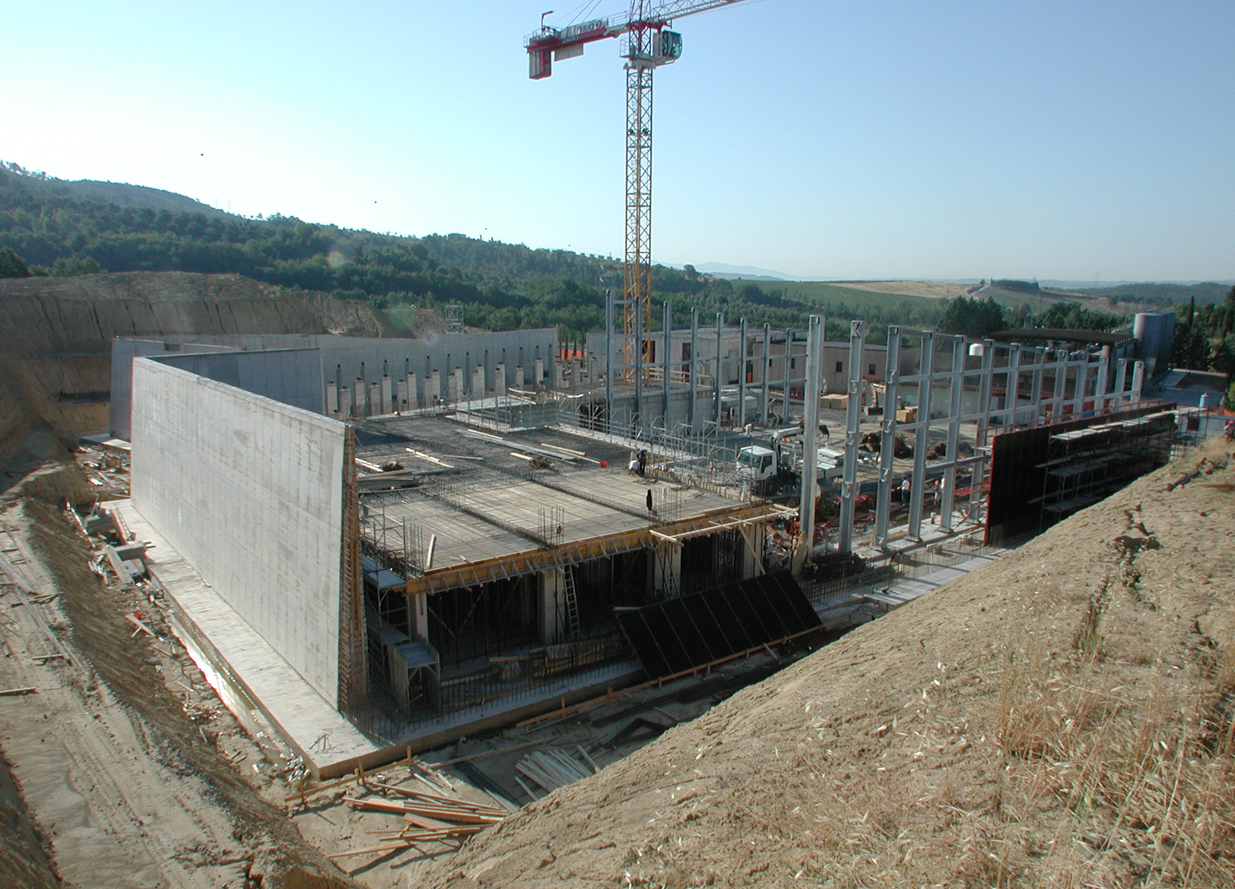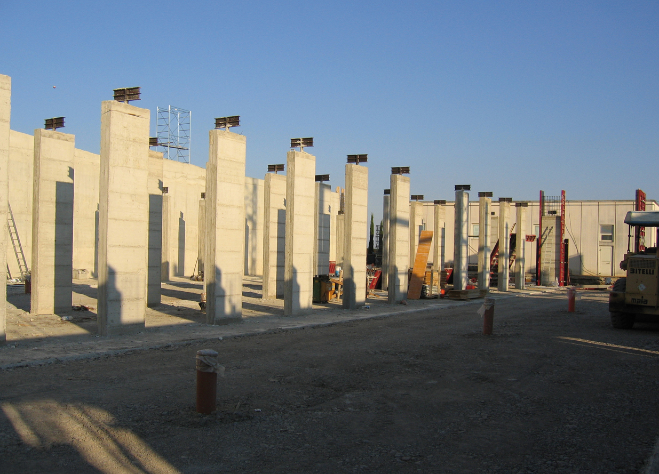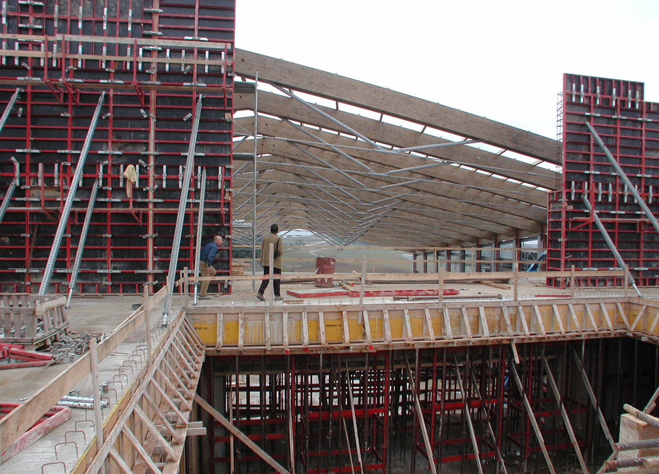CLIENT Antinori Agricola, Florence
ARCHITECTURE asv3 officina di architettura
STRUCTURE aei progetti
MEP Emex Engineering
DESIGN 2003-2004
REALIZATION 2004-2006
AREA 6.000 smq
VOLUME 31.800 cum
TOTAL COST 12,5 mio €
STRUCTURE COST 3,8 mio €
PHOTOS asv3; aei progetti
The new intervention, besides the new winery and barrel room realization, foresees the recovery of preexistent manufactures intended for production activities till 2006. The characteristics of the project’s area orography, as its gentle slopes running through vineyards and olive groves interspersed with maquis, made (though partially) possible the embedment of the new volumes. The level for the grapes’ delivery is set at +9 m. over the existing area. Following client’s demand, regardless the majority of white grapes, a gravity productive cycle is organized as for red wines.
The work levels are the following:
– the + 9 m highest level is intended for a grapes-delivery covered area, offices and facilities;
– the +4 m middle level is intended for the presses and has a specific area for grape stalks and marc collection with an independent road connecting to the existing one;
– the low 0.00 m level is intended for fermentation rooms, storage tanks and barrel rooms.
The double-pitched roof, with a hipped line not parallel to the perimeter walls, consists in a steel-wooden structure supported by metal pillars and covered by copper sheets and gutters that are realized inside the pitch surface. The roof follows the soil’s profile as to imitate a badland with non-orthogonal fracture-lines. The totally embedded barrel room is designed to keep a constant 18°C temperature with 85% humidity and has a lawn-bush roof for a further reduction of the environmental impact and a better air conditioning due to soil insulation. The roof is a high cast on site r.c. comb-beam structure set on an offset alignment to the longitudinal axis. The existent sheds, that are typical of production-area constructions, have pitched-roofs with copper sheets and walls with a visual filter inox wire-mesh predisposed to the anchorage of creepers that were already bedded. The three buildings are not to be demolished and were therefore stepped-over by new independent metal structures.
